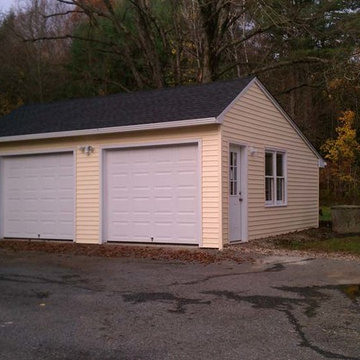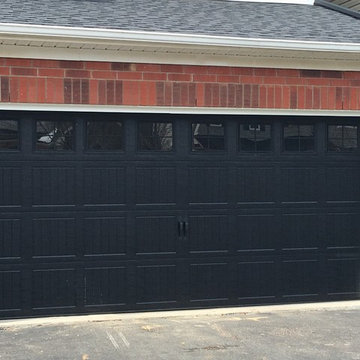Small Black Garage Design Ideas
Refine by:
Budget
Sort by:Popular Today
1 - 20 of 134 photos
Item 1 of 3
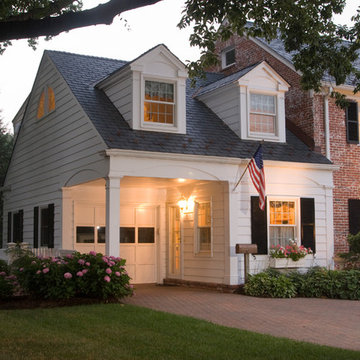
Design ideas for a small traditional attached one-car porte cochere in DC Metro.
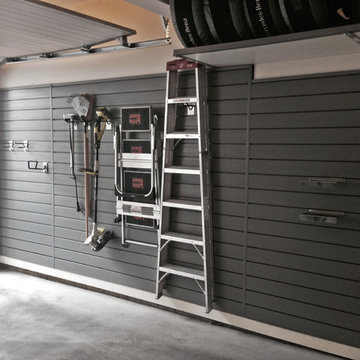
A recently finished Garage by Garage Guru.
This space features a grey slat wall - easy to re configure when your storage needs change and customizable with a large number of accessories. The top right showcases heavy-duty Monkey Bars shelving - perfect tire storage for your winter wheels.
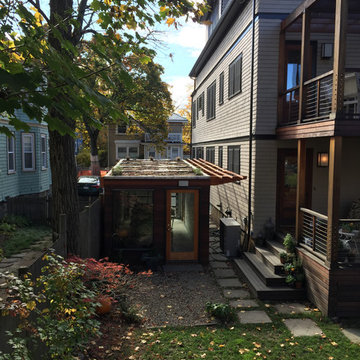
a compact detached garage
Design ideas for a small contemporary detached one-car workshop in Boston.
Design ideas for a small contemporary detached one-car workshop in Boston.
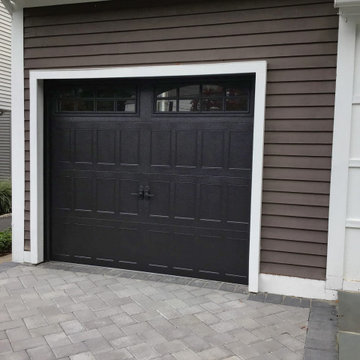
8' x 7'recessed panel garage door in black with clear glass cascade windows
Photo of a small traditional attached one-car garage in New York.
Photo of a small traditional attached one-car garage in New York.
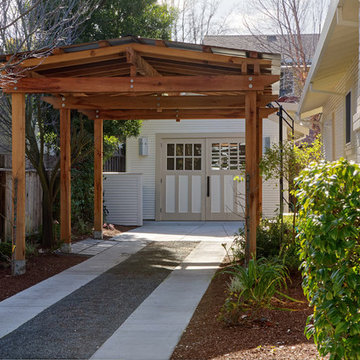
Necessitated by local requirements, we designed a simple yet elegant carport with cedar framing and corrugated metal roofing. Built by Mascheroni Construction, photo by Mitch Shenker
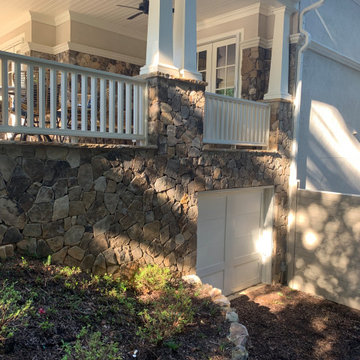
A one-of-a-kind golf cart storage structure was built beneath the right side of the porch and features a waterproof stucco interior and high-end automated garage door.
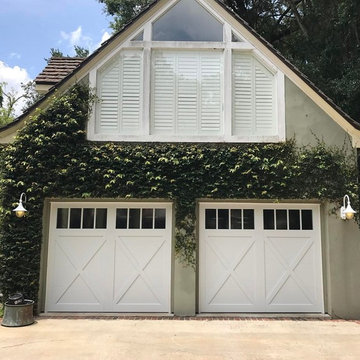
Michael Hogan
Inspiration for a small country detached two-car workshop in Orlando.
Inspiration for a small country detached two-car workshop in Orlando.
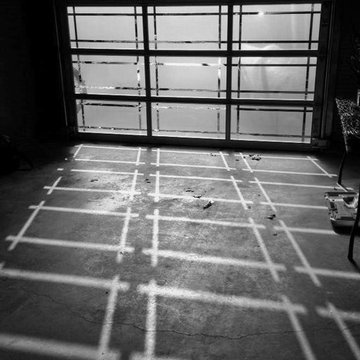
Custom look achieved with 3M frosted window film
Sun Control of Minnesota is a family owned and operated business that offers Professional Window Tinting Services. We first started out in one office with two part time installers, and we have now grown our business with over 15 employees badge-1980and four different locations in the metro area. We continue to expand our relationships with customers, as well as our service and quality of work.
We offer a complete line of Window Tinting services for Automotive, Commercial, Residential, & Marine applications. Our products include Decorative Frost Films, for glass enhancement; Safety/ Security Films, for Anti-Theft and Blast Protection; and 3M Paint Protection Film, for Automotive Rock Chip Prevention.
We focus on helping our customers reduce damaging UV rays, excessive solar heat gain, and glare from their interior spaces. UV rays, solar heat, and visible light are the main contributors to fading concerns in homes. Window Film reduces these elements to provide a beautiful view without having to close out the natural sunlight with a shade or blind. We provide the quality that competitors can’t even touch.
Our Mission is to Provide the Highest Quality Service, Products, and Installation in the Solar Energy Control Tint & Glass Film industry.
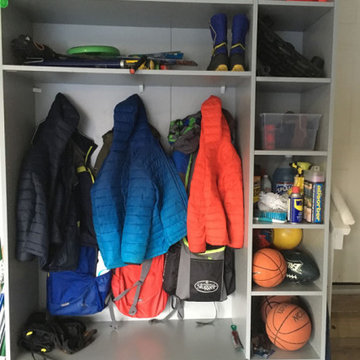
Garage Storage in Grey with plenty of shoe storage, coat hanging, shelves and room for plenty of gear.
Design ideas for a small contemporary garage in Other.
Design ideas for a small contemporary garage in Other.
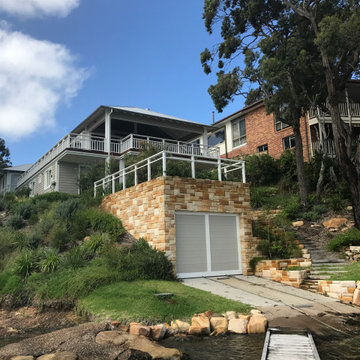
This custom garage door was designed with cut outs in the bottom panel to allow for boat ramp trackwork, making it easier to secure your boat or jetski. Positioned at the rear of the house, and right on the water, we can't think of a better use of this space!
The panel door is a light grey, with white trimming to match the fencing as well as the windows and other external features of the home.
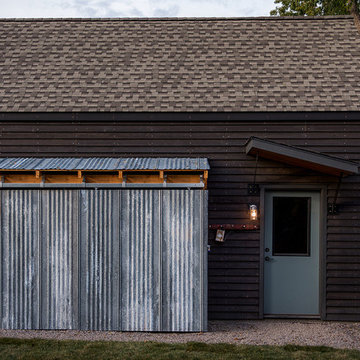
Claire Haughey
side of garage with garden shed
Photo of a small contemporary detached one-car garage in Other.
Photo of a small contemporary detached one-car garage in Other.
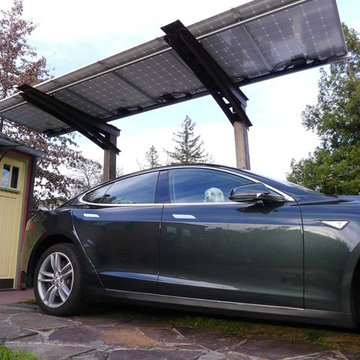
Solar canopy charging station in Glen Ellen, CA. We provided the client with a space saving steel cantilevered canopy using SolarWorld panels generating 1.6Kv and a Clipper Creek fast charging station for their new electric vehicle. The client wanted to stabilize his cost of utilities by generating his own electricity to charge his vehicle thus eliminating dependance on petroleum.
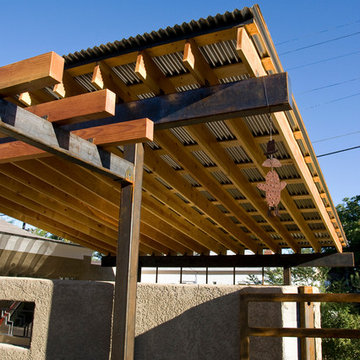
Modulus Design
This is an example of a small transitional detached two-car carport in Albuquerque.
This is an example of a small transitional detached two-car carport in Albuquerque.
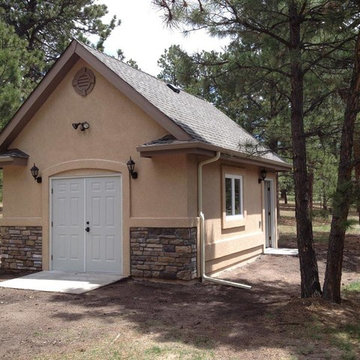
Design ideas for a small traditional detached one-car workshop in Denver.
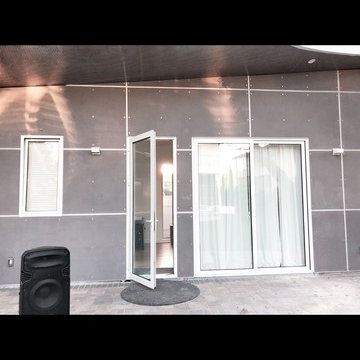
Garage Conversion (ADU)
We actually specialize at garage conversion projects,
We handle all the stages involves- plans/permits, design and construction.
Adding ADU raise your house value, your allowed to add up to 1200sf of living space which will produce you a great second income and will cover your project expenses.
Please feel free to take a look at our photos gallery of some of our work.
We offer competitive prices with the best quality, free 3D design -to help you be sure on what you like and around the clock customer care by our project managers.
We will help you choose the best design that will fit exactly to your needs, take you to our show-rooms with some of the best materials inventory you can find today. (Low, middle and high end )
This project located at Mountain View, custom modern design, high ceilings, flat-panel custom kitchen cabinets, walking shower, laminate flooring, LED lights, custom windows..
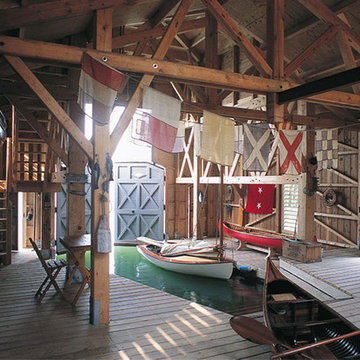
Hangar à bateaux comprenant une grande porte centrale de très grande hauteur, donnant sur le lac, permettant le passage des bateaux sans démâter. Une grande porte est également située sur l'arrière pour faciliter le transport des bateaux sur terre.
(photo Jérôme Darblay)
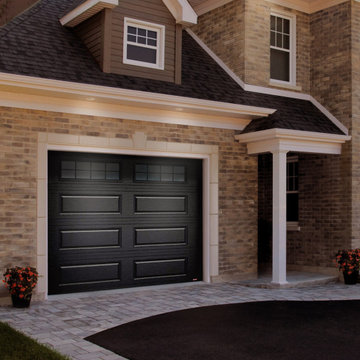
Traditional garage door part of a residential installation implementing a long panel door.
Inspiration for a small traditional one-car garage in Toronto.
Inspiration for a small traditional one-car garage in Toronto.
Small Black Garage Design Ideas
1

