32,747 Small Country Home Design Photos
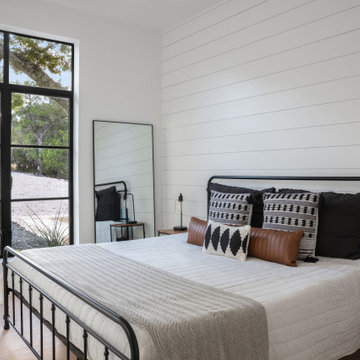
Photo of a small country guest bedroom in Austin with white walls, light hardwood floors, brown floor and planked wall panelling.

A bright and welcoming Mudroom with custom cabinetry, millwork, and herringbone slate floors paired with brass and black accents and a warm wood farmhouse door.
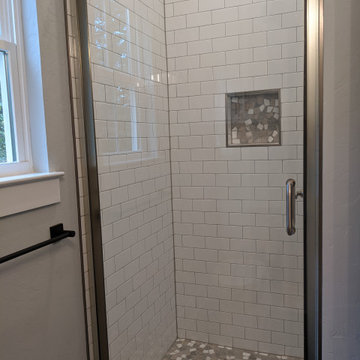
Hall Bathroom with tile shower, and floating cedar shelves.
Photo of a small country 3/4 bathroom in Dallas with shaker cabinets, white cabinets, an alcove shower, a two-piece toilet, white tile, porcelain tile, grey walls, vinyl floors, an undermount sink, engineered quartz benchtops, grey floor, a hinged shower door, white benchtops, a single vanity and a built-in vanity.
Photo of a small country 3/4 bathroom in Dallas with shaker cabinets, white cabinets, an alcove shower, a two-piece toilet, white tile, porcelain tile, grey walls, vinyl floors, an undermount sink, engineered quartz benchtops, grey floor, a hinged shower door, white benchtops, a single vanity and a built-in vanity.

This is an example of a small country l-shaped kitchen in Cornwall with black cabinets, metallic splashback, black appliances and grey floor.

Industrial painted Sherwin Williams Dustblu #9161 flat panel cabinetry with a Black India Pearl granite counter top and stainless steel appliances and Kohler Simplice faucet. Hemlock wood walls and ceiling.
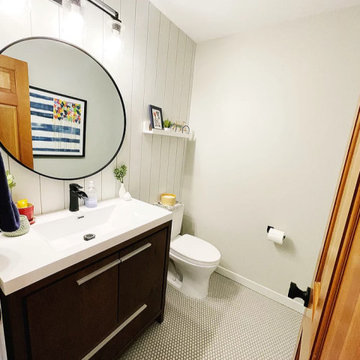
A referral from Landmark remodeling and friends of previous clients, we were hired for a test run of the first of many projects on their home improvement list. We added shiplap, and changed out the floor to a statement penny round tile. A simple upgrade that was to set the tone for the future remodels in their home.

Master Bathroom, post renovation
Small country bathroom in Other with shaker cabinets, brown cabinets, a corner shower, a one-piece toilet, white tile, subway tile, grey walls, porcelain floors, an undermount sink, engineered quartz benchtops, white floor, a sliding shower screen, white benchtops, a single vanity and a built-in vanity.
Small country bathroom in Other with shaker cabinets, brown cabinets, a corner shower, a one-piece toilet, white tile, subway tile, grey walls, porcelain floors, an undermount sink, engineered quartz benchtops, white floor, a sliding shower screen, white benchtops, a single vanity and a built-in vanity.

FineCraft Contractors, Inc.
Harrison Design
Small country loft-style family room in DC Metro with a home bar, beige walls, slate floors, a wall-mounted tv, multi-coloured floor, vaulted and planked wall panelling.
Small country loft-style family room in DC Metro with a home bar, beige walls, slate floors, a wall-mounted tv, multi-coloured floor, vaulted and planked wall panelling.

Urban farmhouse bedroom addition with interior and exterior remodel. The homeowner wanted more space to entertain family and friends in her home. Morey Remodeling accomplished this by adding a second bedroom with bathroom to the back of the house and remodeling the kitchen, living room and master bathroom. The extra guest bedroom is ready for a lengthy stay with French doors opening up to the patio and laundry area hidden behind barn doors.

Due to the property being a small single storey cottage, the customers wanted to make the most of the views from the rear of the property and create a feeling of space whilst cooking. The customers are keen cooks and spend a lot of their time in the kitchen space, so didn’t want to be stuck in a small room at the front of the house, which is where the kitchen was originally situated. They wanted to include a pantry and incorporate open shelving with minimal wall units, and were looking for a colour palette with a bit of interest rather than just light beige/creams.

Small guest powder room
Inspiration for a small country powder room in Cincinnati with white cabinets, a two-piece toilet, grey walls, cement tiles, black floor and white benchtops.
Inspiration for a small country powder room in Cincinnati with white cabinets, a two-piece toilet, grey walls, cement tiles, black floor and white benchtops.
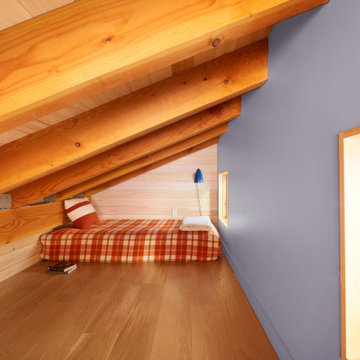
Sleeping Loft
Photo of a small country gender-neutral kids' bedroom with blue walls, medium hardwood floors, exposed beam and wood walls.
Photo of a small country gender-neutral kids' bedroom with blue walls, medium hardwood floors, exposed beam and wood walls.

Small country galley wet bar in Chicago with an undermount sink, recessed-panel cabinets, black cabinets, quartz benchtops, white splashback, subway tile splashback, marble floors, grey floor and white benchtop.

Design ideas for a small country l-shaped kitchen in Other with a farmhouse sink, shaker cabinets, green cabinets, wood benchtops, beige splashback, ceramic splashback, white appliances, medium hardwood floors, with island, brown floor and brown benchtop.
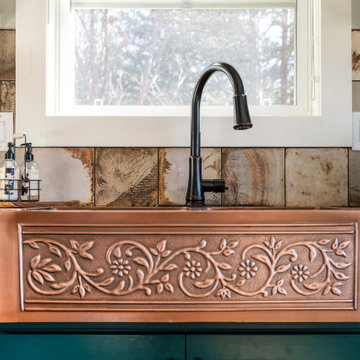
This is an example of a small country l-shaped kitchen in Other with a farmhouse sink, shaker cabinets, green cabinets, wood benchtops, beige splashback, ceramic splashback, white appliances, medium hardwood floors, with island, brown floor and brown benchtop.
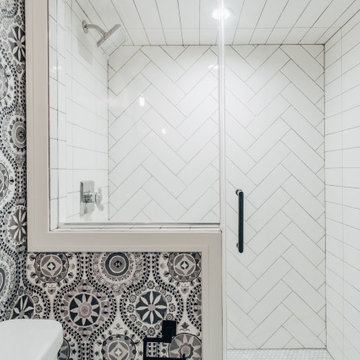
Basement Bathroom
Design ideas for a small country 3/4 bathroom in Minneapolis with shaker cabinets, white cabinets, a two-piece toilet, white tile, subway tile, blue walls, marble floors, an undermount sink, marble benchtops, grey floor, a hinged shower door, grey benchtops, a single vanity, a built-in vanity and wallpaper.
Design ideas for a small country 3/4 bathroom in Minneapolis with shaker cabinets, white cabinets, a two-piece toilet, white tile, subway tile, blue walls, marble floors, an undermount sink, marble benchtops, grey floor, a hinged shower door, grey benchtops, a single vanity, a built-in vanity and wallpaper.

Inspiration for a small country front yard verandah in Chicago with with columns, natural stone pavers and a roof extension.
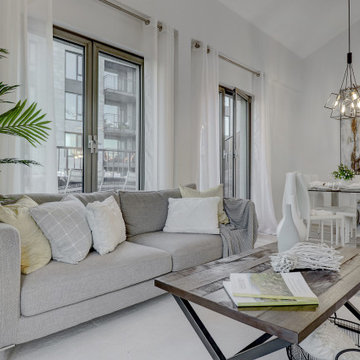
We had a lot of fun staging this beautiful condo. What made it fun was the area of Old Montreal as well as working on a project where the master bedroom is open to the lower level.
When staging a condo with an open concept, we try to make sure the colours in the rooms work with each other because when the photos are taken, furniture from the different rooms will be seen at the same time.
If you are planning on selling your home, give us a call. We will help you prepare your home so it looks great when it hits the market.
Call Joanne Vroom 514-222-5553 to book a consult.
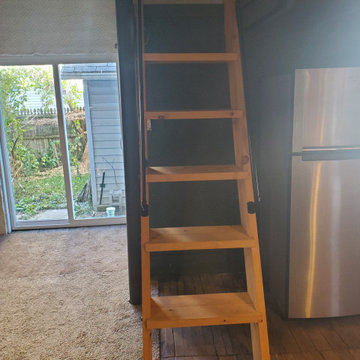
Small country single-wall open plan kitchen with a drop-in sink, stainless steel appliances, medium hardwood floors, no island, brown floor and vaulted.
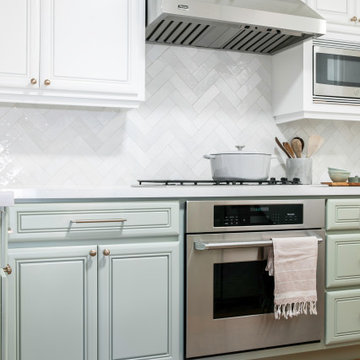
Inspiration for a small country galley separate kitchen in San Francisco with a drop-in sink, raised-panel cabinets, green cabinets, quartz benchtops, white splashback, cement tile splashback, stainless steel appliances, light hardwood floors, a peninsula and white benchtop.
32,747 Small Country Home Design Photos
12


















