Small Country Kitchen Design Ideas
Refine by:
Budget
Sort by:Popular Today
121 - 140 of 5,973 photos
Item 1 of 3
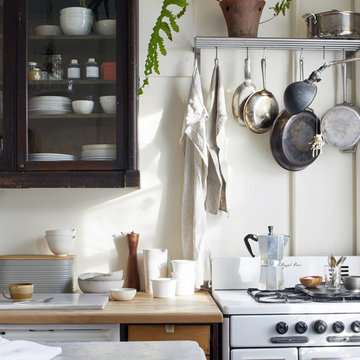
Inspiration for a small country kitchen in New York with glass-front cabinets, marble benchtops, white appliances, with island, white benchtop, dark wood cabinets and white splashback.
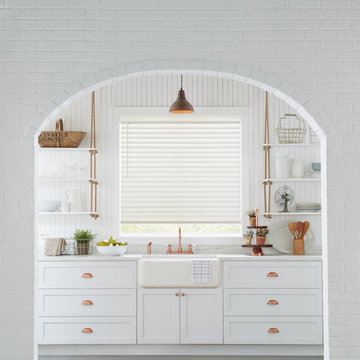
Photo of a small country single-wall separate kitchen in New Orleans with a farmhouse sink, shaker cabinets, white cabinets, quartz benchtops, white splashback, no island and white benchtop.
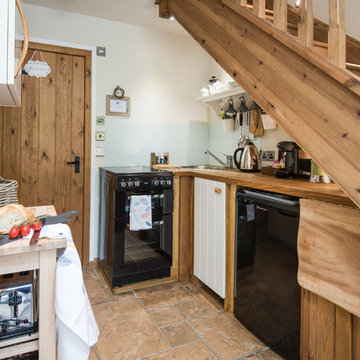
Inside Story Photography - Tracey Bloxham
Inspiration for a small country l-shaped separate kitchen in Other with wood benchtops, blue splashback, black appliances, terra-cotta floors, orange floor, beaded inset cabinets and glass tile splashback.
Inspiration for a small country l-shaped separate kitchen in Other with wood benchtops, blue splashback, black appliances, terra-cotta floors, orange floor, beaded inset cabinets and glass tile splashback.
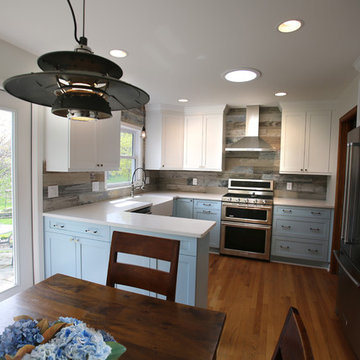
room2improve designed this kitchen through our in-home consultation services that we developed to help clients meet their design and budget goals. By guiding clients on the best ways to choose finishes, furnishings, resources, contractors, and tradespeople, we can help them reach their goals in budget.
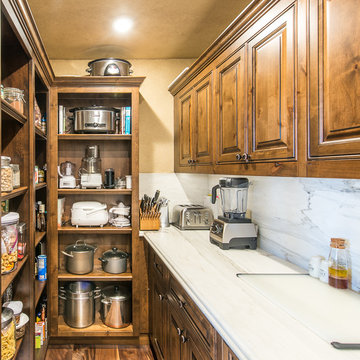
Inspiration for a small country u-shaped kitchen pantry in San Francisco with a farmhouse sink, raised-panel cabinets, dark wood cabinets, marble benchtops, panelled appliances, dark hardwood floors, with island, brown floor, white splashback and stone tile splashback.
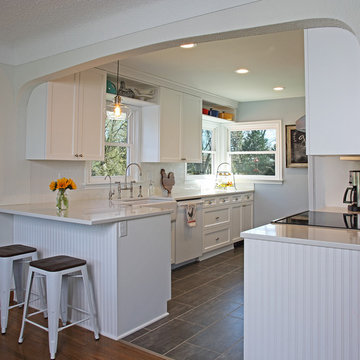
Photo of a small country galley separate kitchen in Minneapolis with a farmhouse sink, recessed-panel cabinets, white cabinets, grey splashback, ceramic splashback, white appliances, vinyl floors, no island, brown floor and quartzite benchtops.
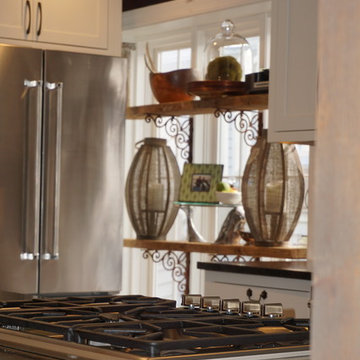
The prior kitchen was cramped and lacked space. By removing the peninsula and replacing with an island it opened up the space for entertaining. Cliq Studios Austin concealed hinge white and studio gray cabinets were paired with reclaimed wood posts and backsplash to give the space a modern but rustic feel.
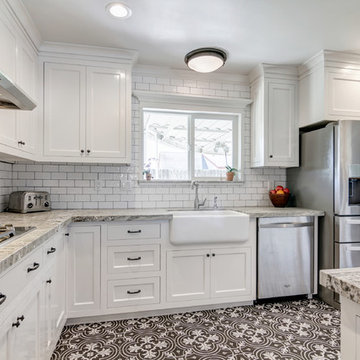
Design ideas for a small country galley kitchen pantry in San Diego with a farmhouse sink, shaker cabinets, white cabinets, granite benchtops, white splashback, porcelain splashback, stainless steel appliances, ceramic floors and a peninsula.
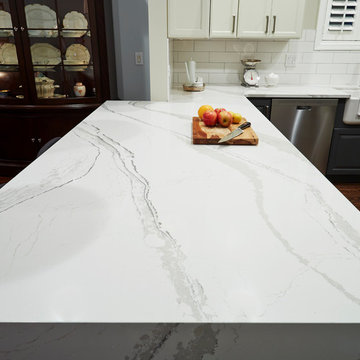
Photography by Mike Kaskel Photography
Small country u-shaped open plan kitchen in Other with a farmhouse sink, recessed-panel cabinets, grey cabinets, quartz benchtops, white splashback, subway tile splashback, stainless steel appliances, dark hardwood floors and a peninsula.
Small country u-shaped open plan kitchen in Other with a farmhouse sink, recessed-panel cabinets, grey cabinets, quartz benchtops, white splashback, subway tile splashback, stainless steel appliances, dark hardwood floors and a peninsula.
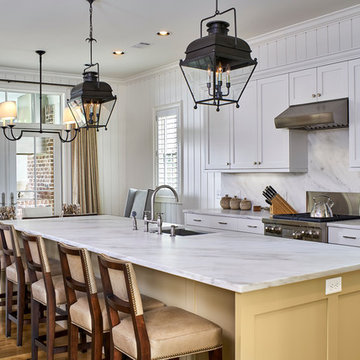
Lisa Carroll
Design ideas for a small country l-shaped eat-in kitchen in Atlanta with a farmhouse sink, flat-panel cabinets, white cabinets, marble benchtops, white splashback, stone slab splashback, stainless steel appliances, light hardwood floors and with island.
Design ideas for a small country l-shaped eat-in kitchen in Atlanta with a farmhouse sink, flat-panel cabinets, white cabinets, marble benchtops, white splashback, stone slab splashback, stainless steel appliances, light hardwood floors and with island.
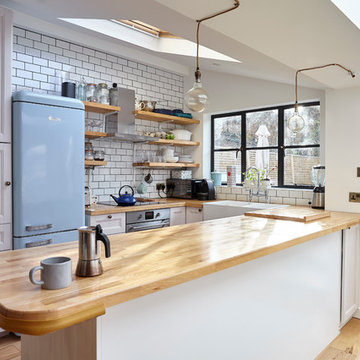
Traditional cottage kitchen Jamie Jenkins
Photo of a small country u-shaped kitchen in London with a farmhouse sink, recessed-panel cabinets, white cabinets, wood benchtops, white splashback, subway tile splashback, coloured appliances, light hardwood floors and a peninsula.
Photo of a small country u-shaped kitchen in London with a farmhouse sink, recessed-panel cabinets, white cabinets, wood benchtops, white splashback, subway tile splashback, coloured appliances, light hardwood floors and a peninsula.
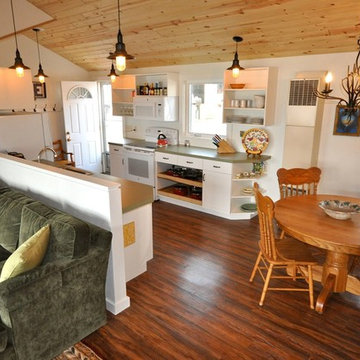
This remodel opened up a small 2 bedroom, 1 bath lakefront home into a vaulted ceiling modern, efficient second home emphasizing water views. We removed a central large masonry fireplace and completely renovated the old kitchen, enlarging it with open shelving, our own custom cabinetry and relocating the sink to the lake side of the home. New windows, floors and sand textured dry wall were also incorporated along with an updated expanded full bath including laundry center.
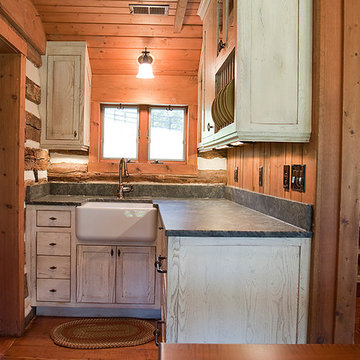
L-shaped custom kitchenette in log cabin guest house. White washed finished custom cabinetry made from reclaimed fence board with granite counter tops. Bathroom vanity also custom to match the kitchen, along with a hand made clay bowl.
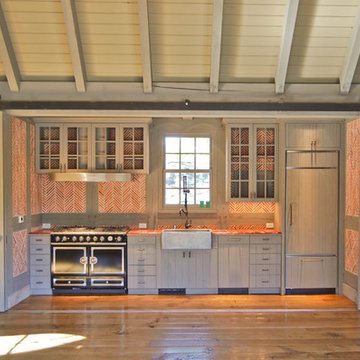
The kitchen is set back behind a pair of barn style, hanging/sliding doors which can close off the space when not in use.
This is an example of a small country single-wall open plan kitchen in Dallas with a farmhouse sink, flat-panel cabinets, grey cabinets, orange splashback, glass tile splashback, stainless steel appliances, medium hardwood floors, no island and brown floor.
This is an example of a small country single-wall open plan kitchen in Dallas with a farmhouse sink, flat-panel cabinets, grey cabinets, orange splashback, glass tile splashback, stainless steel appliances, medium hardwood floors, no island and brown floor.
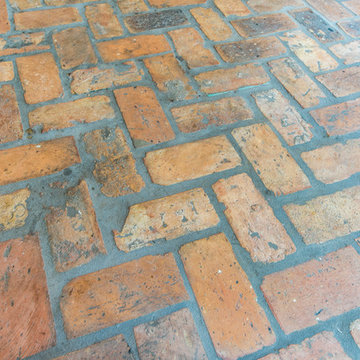
This floor is made of brick slices from Chicago warehouses. We used grout instead of mortar and added three layers of sealant to protect from staining.
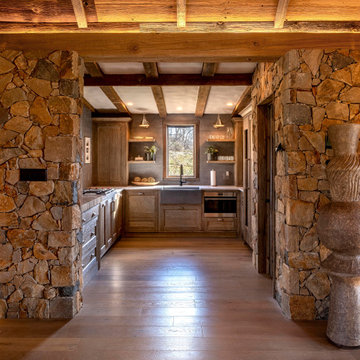
Small country l-shaped open plan kitchen in Philadelphia with medium hardwood floors, no island and exposed beam.
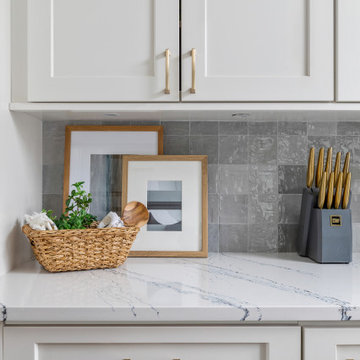
Photo of a small country l-shaped eat-in kitchen in New York with an undermount sink, shaker cabinets, white cabinets, quartz benchtops, grey splashback, ceramic splashback, stainless steel appliances, medium hardwood floors, with island and white benchtop.

This remodel required a plan to maintain its original character and charm while updating and modernizing the kitchen. These original custom cabinets on top of the brick backsplash brought so much character to the kitchen, the client did not want to see them go. Revitalized with fresh paint and new hardware, these cabinets received a subtle yet fresh facelift. The peninsula was updated with industrial legs and laminate countertops that match the rest of the kitchen. With the distressed wood floors bringing it all together, this small remodel brought about a big change.
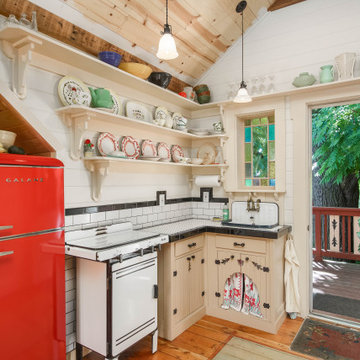
Small country l-shaped kitchen in Portland with a drop-in sink, flat-panel cabinets, beige cabinets, tile benchtops, white splashback, subway tile splashback, coloured appliances, medium hardwood floors, no island, brown floor, white benchtop, vaulted and wood.
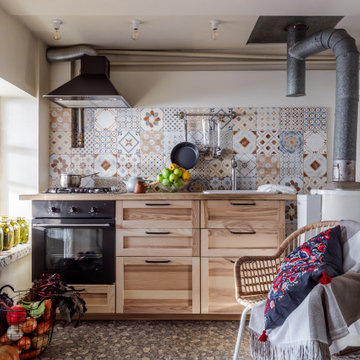
Photo of a small country single-wall kitchen in Other with a drop-in sink, shaker cabinets, beige cabinets, wood benchtops, multi-coloured splashback, mosaic tile splashback, no island, grey floor and beige benchtop.
Small Country Kitchen Design Ideas
7