Small Dining Room Design Ideas
Refine by:
Budget
Sort by:Popular Today
21 - 40 of 550 photos
Item 1 of 3
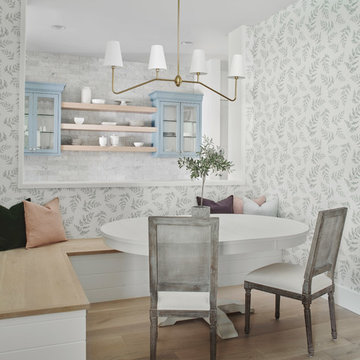
Roehner Ryan
Inspiration for a small country dining room in Phoenix with light hardwood floors, beige floor and multi-coloured walls.
Inspiration for a small country dining room in Phoenix with light hardwood floors, beige floor and multi-coloured walls.
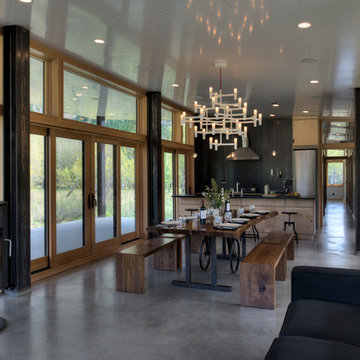
CAST architecture
Design ideas for a small contemporary open plan dining in Seattle with concrete floors.
Design ideas for a small contemporary open plan dining in Seattle with concrete floors.
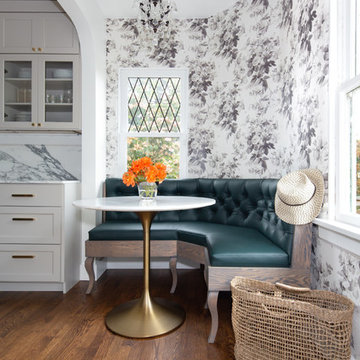
A romantic corner dining space, with a custom designed banquette, House of Hackney wallpaper and a lovely chandelier.
Small traditional kitchen/dining combo in Seattle with multi-coloured walls, dark hardwood floors and brown floor.
Small traditional kitchen/dining combo in Seattle with multi-coloured walls, dark hardwood floors and brown floor.
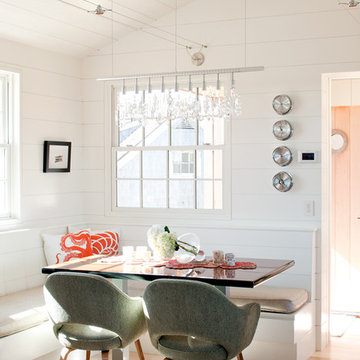
A compact dining room. The table retracts and converts into a guest bed.
Photo of a small beach style kitchen/dining combo in Boston with white walls and light hardwood floors.
Photo of a small beach style kitchen/dining combo in Boston with white walls and light hardwood floors.
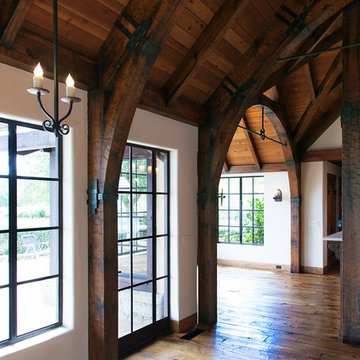
Old World European, Country Cottage. Three separate cottages make up this secluded village over looking a private lake in an old German, English, and French stone villa style. Hand scraped arched trusses, wide width random walnut plank flooring, distressed dark stained raised panel cabinetry, and hand carved moldings make these traditional buildings look like they have been here for 100s of years. Newly built of old materials, and old traditional building methods, including arched planked doors, leathered stone counter tops, stone entry, wrought iron straps, and metal beam straps. The Lake House is the first, a Tudor style cottage with a slate roof, 2 bedrooms, view filled living room open to the dining area, all overlooking the lake. European fantasy cottage with hand hewn beams, exposed curved trusses and scraped walnut floors, carved moldings, steel straps, wrought iron lighting and real stone arched fireplace. Dining area next to kitchen in the English Country Cottage. Handscraped walnut random width floors, curved exposed trusses. Wrought iron hardware. The Carriage Home fills in when the kids come home to visit, and holds the garage for the whole idyllic village. This cottage features 2 bedrooms with on suite baths, a large open kitchen, and an warm, comfortable and inviting great room. All overlooking the lake. The third structure is the Wheel House, running a real wonderful old water wheel, and features a private suite upstairs, and a work space downstairs. All homes are slightly different in materials and color, including a few with old terra cotta roofing. Project Location: Ojai, California. Project designed by Maraya Interior Design. From their beautiful resort town of Ojai, they serve clients in Montecito, Hope Ranch, Malibu and Calabasas, across the tri-county area of Santa Barbara, Ventura and Los Angeles, south to Hidden Hills.
Christopher Painter, contractor
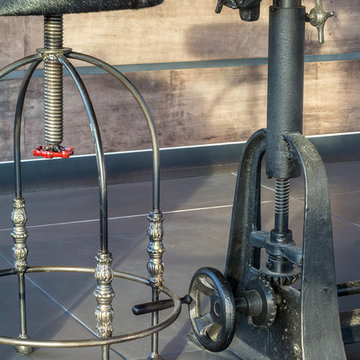
gorgeous details of this adjustable height dining table and hide on hair bar stool.
Photo by Gerard Garcia @gerardgarcia
Inspiration for a small industrial kitchen/dining combo in New York with concrete floors and grey floor.
Inspiration for a small industrial kitchen/dining combo in New York with concrete floors and grey floor.
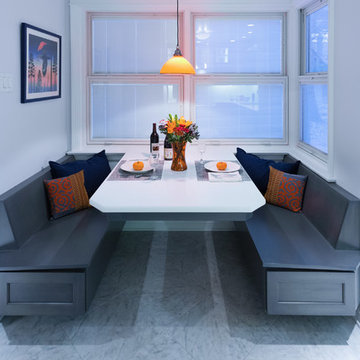
A 50 year old kitchen gets a makeover! This family hung on to their 1960s kitchen as long as they could because they loved the range, particularly the height of the cooktop and oven. The lower cooktop makes it easy to see contents in your pots and the oven height was perfect for the homeowner. We duplicated the function by placing the new cooktop and new oven at the same height as the 1960s range oven. This small kitchen was all about function and space saving from the built-in banquette seating with cantelivered table for maximum leg room to the dishwasher drawer that allows for more storage. Beyond function, it was made beautiful to showcase the homeowner's cobalt blue glass collection.
NEXT Project Studio
Jerry Voloski
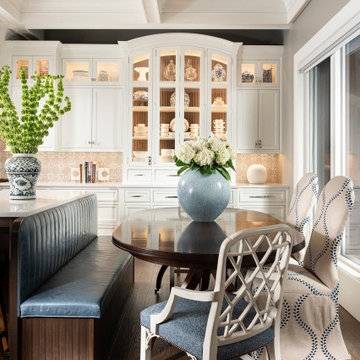
Inspiration for a small traditional kitchen/dining combo in Other with grey walls, medium hardwood floors, brown floor and coffered.
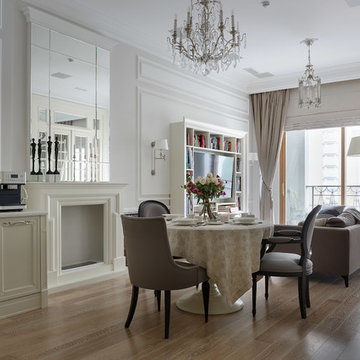
Дизайнер - Любовь Клюева
Фотограф - Иван Сорокин
Объединенная гостиная и столовая. Обеденный стол, зеркало, портал для камина - изготовлено по эскизам дизайнера фирмой Omega Market Premium. Сервиз - Ralph Lauren. Стулья - Angelo Cappellini коллекция Opera. Освещение - De Majo.
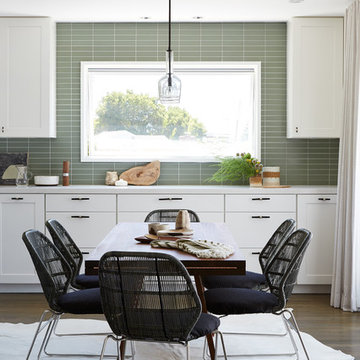
Small transitional kitchen/dining combo in San Francisco with beige walls, medium hardwood floors, no fireplace and brown floor.
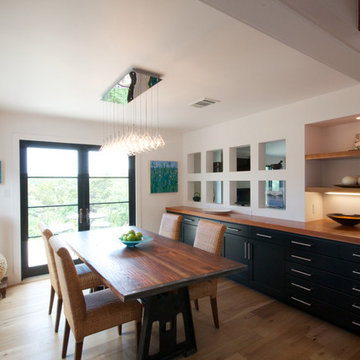
Christopher Davison, AIA
Design ideas for a small contemporary separate dining room in Austin with white walls, light hardwood floors and no fireplace.
Design ideas for a small contemporary separate dining room in Austin with white walls, light hardwood floors and no fireplace.

A window seat was added to the front window and the existing fireplace was transformed dramatic porcelain tiles and a gas insert. The vertical oak slats separate the entry door and hold a pair of floating wood drawers. Below is a shoe cabinet - making sure all clutter is hidden behind modern finishes.
Photograph: Jeffrey Totaro
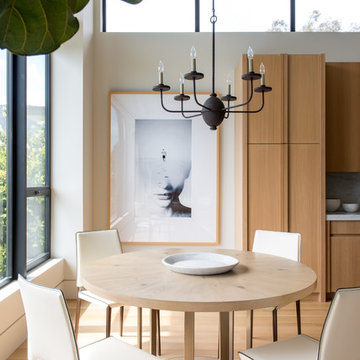
Inspiration for a small contemporary kitchen/dining combo in Los Angeles with white walls, light hardwood floors, no fireplace and beige floor.
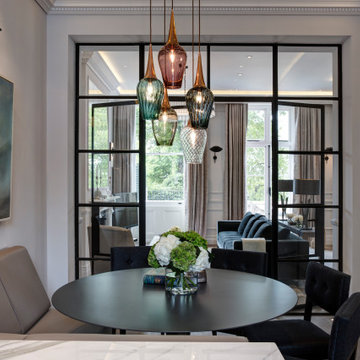
Design ideas for a small industrial kitchen/dining combo in London with white walls, medium hardwood floors, no fireplace and brown floor.
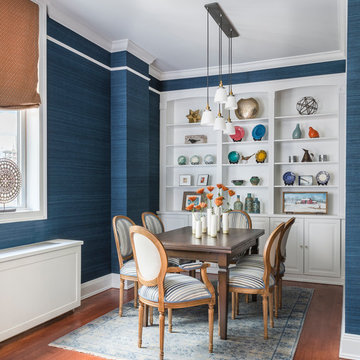
Andrew Frasz
Phillip Jeffries Amalfi Silk wall covering. Ethan Allen chairs and upholstery. Preexisting rug.
This is an example of a small eclectic kitchen/dining combo in New York with blue walls, carpet and blue floor.
This is an example of a small eclectic kitchen/dining combo in New York with blue walls, carpet and blue floor.
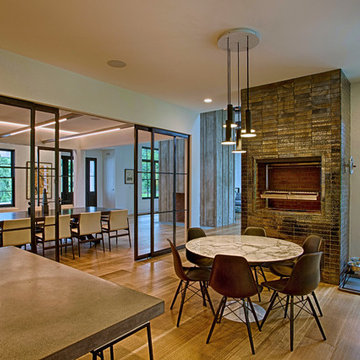
Small transitional kitchen/dining combo in New York with white walls, light hardwood floors, a standard fireplace, a brick fireplace surround and beige floor.
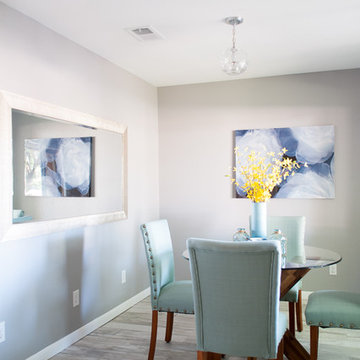
Rusty Gate Photography by Amy Weir
Small scandinavian kitchen/dining combo in Phoenix with grey walls, porcelain floors and grey floor.
Small scandinavian kitchen/dining combo in Phoenix with grey walls, porcelain floors and grey floor.
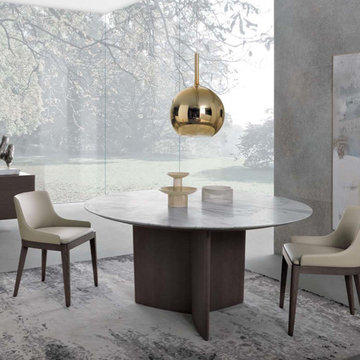
ALLA - This table uses stone, marble, glass, or lacquer for the top. Legs are in a stained Oak.
Top is fully customisable in size or material. Shown here in white Marble ( round )
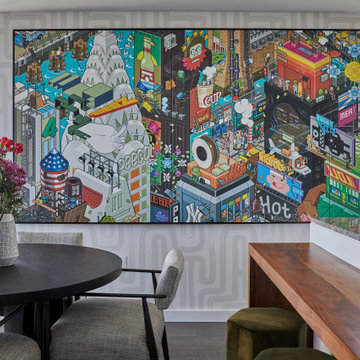
Custom art work sets off this open concept kitchen and dining space. It also mimics the real life view of the Manhattan skyline that is the backdrop to this home. This urban space is also filled with warm and natural textures to compliment the room.
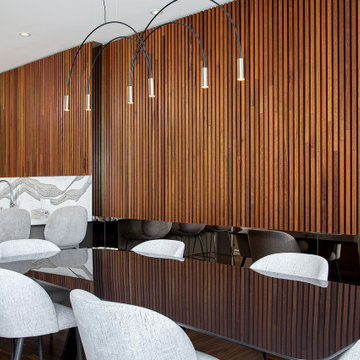
Design ideas for a small modern dining room in Los Angeles with medium hardwood floors, brown floor and wood walls.
Small Dining Room Design Ideas
2