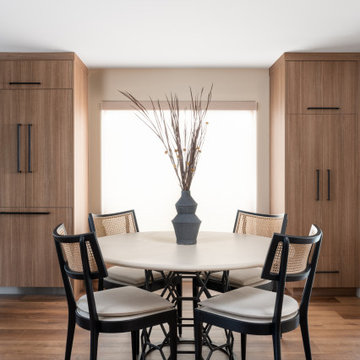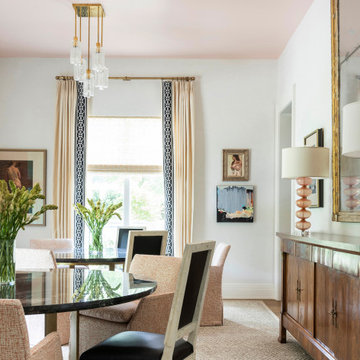Small Dining Room Design Ideas
Refine by:
Budget
Sort by:Popular Today
81 - 100 of 550 photos
Item 1 of 3
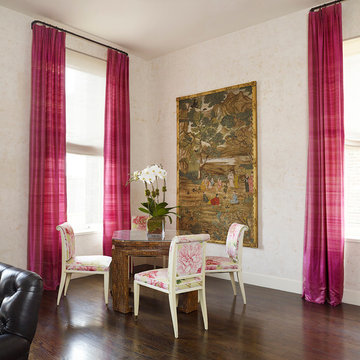
AS
Inspiration for a small contemporary open plan dining in New York with multi-coloured walls, dark hardwood floors and no fireplace.
Inspiration for a small contemporary open plan dining in New York with multi-coloured walls, dark hardwood floors and no fireplace.
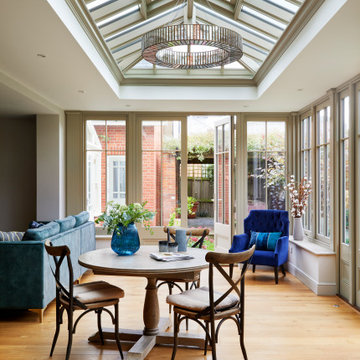
A magnificent rectangular roof lantern with resin ball finials and solar reflective glazing acts as a real focal point in the room, extending the ceiling height, allowing natural light to stream to the small dining table below and ensuring the informal dining area doesn’t look lost in the large, open-plan room. Decorative moulding on the underside creates a timeless, detailed look that you can only achieve through classic timber joinery techniques. Automatic, thermostatic air vents maintain a comfortable temperature, opening when the room feels warm in order to draw the hot air up, creating air flow – ensuring good ventilation in a kitchen is essential. They close as the room cools or when the rain sensors detect the first few drops from heavy clouds above.
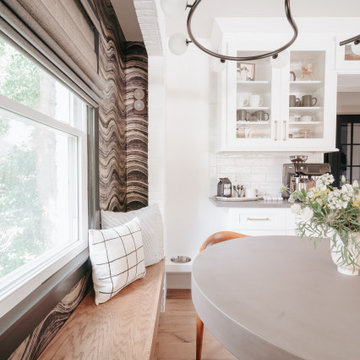
This is an example of a small modern dining room in Detroit with multi-coloured walls, light hardwood floors, brown floor and brick walls.
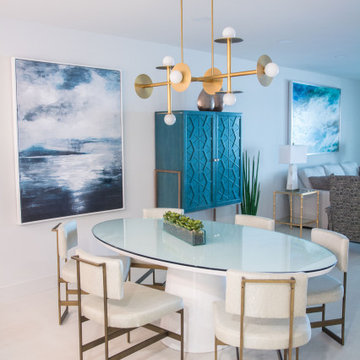
Open dining area seats 6 easily around this oval tulip table. The owner opted for a 3/4" glass top to protect the table's surface during fun family gatherings. Fabric on chairs is COM. Light fixture is by Ellen DeGeneres for Feiss Lighting.
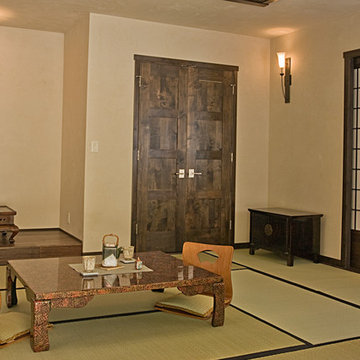
Japanese Tatami Room - Living room by day, sleeping room by night in Traditional Japanese Style with Tatami Mat floors and Shoji Doors. At night, the table moves aside and a futon comes from the a specialty closet with shelves and cubbies for futon and pillows. Design by Trilogy Partners, Trey Parker, and Laura Frey. Built by Trilogy Partners
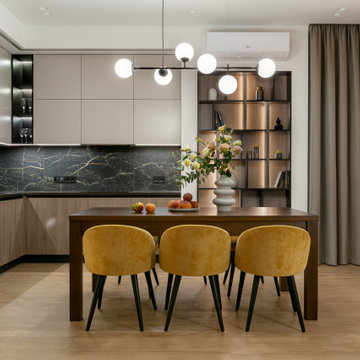
Compact L-shape Kitchen with wooden texture on the flat panel facades.
Design ideas for a small modern kitchen/dining combo in Other with white walls, laminate floors and brown floor.
Design ideas for a small modern kitchen/dining combo in Other with white walls, laminate floors and brown floor.
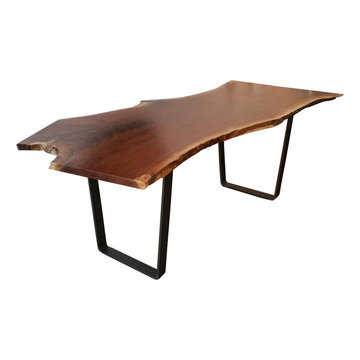
This beauty full of character and details found a lovely modern home full of art in NYC
Inspiration for a small modern kitchen/dining combo in New York.
Inspiration for a small modern kitchen/dining combo in New York.
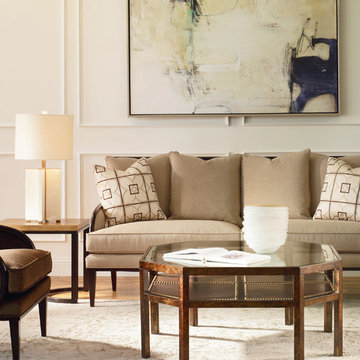
Transitional custom furnishings by Robert Bryan Home
Small transitional dining room in Chicago.
Small transitional dining room in Chicago.
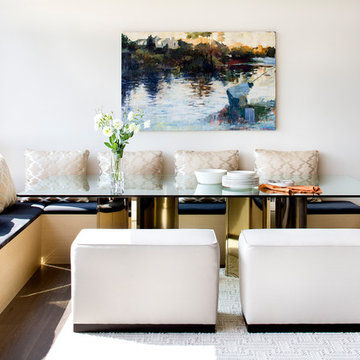
Jennifer Hughes
Photo of a small contemporary dining room in Bridgeport with dark hardwood floors, white walls and brown floor.
Photo of a small contemporary dining room in Bridgeport with dark hardwood floors, white walls and brown floor.
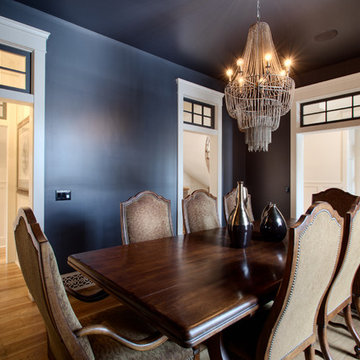
Dining Room with 10' ceilings and interior transoms above all of the openings on the main level.
Photo of a small transitional separate dining room in Calgary with blue walls and medium hardwood floors.
Photo of a small transitional separate dining room in Calgary with blue walls and medium hardwood floors.
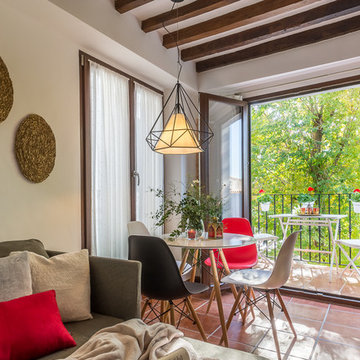
Home & Haus Homestaging & Fotografía
Vista de la terraza con el sofá y la mesa de comedor. El verde y el rojo combinan a la perfección.
Inspiration for a small transitional open plan dining in Other with white walls, terra-cotta floors and brown floor.
Inspiration for a small transitional open plan dining in Other with white walls, terra-cotta floors and brown floor.
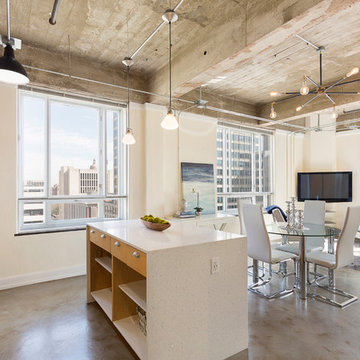
Photo of a small industrial open plan dining in Austin with beige walls, concrete floors, no fireplace and grey floor.
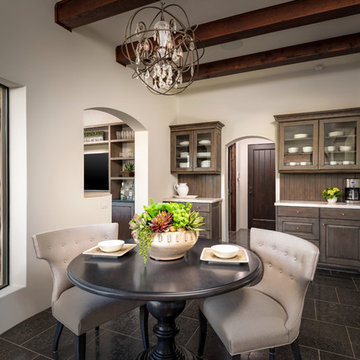
Inckx
Photo of a small mediterranean kitchen/dining combo in Phoenix with white walls, limestone floors and no fireplace.
Photo of a small mediterranean kitchen/dining combo in Phoenix with white walls, limestone floors and no fireplace.
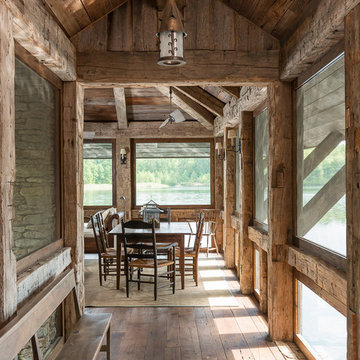
This is an example of a small country open plan dining in Nashville with light hardwood floors.
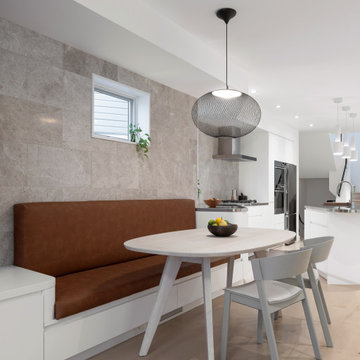
Curves are used throughout the millwork, countertops, and upholstery to create a feeling of smooth transition between spaces. The undulating forms, combined with the Appenino marble wall, evoke the natural forms and textures of a sinuous, rocky landscape.
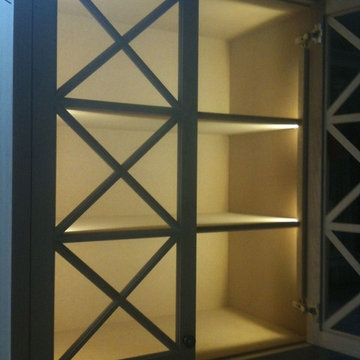
China hutch with interior lighting at the shelf level. The mullion pattern on the glass doors gives this an architectural look that will match craftsman to traditional styles.
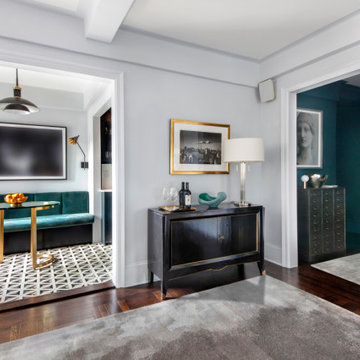
Partial views of the main living/dining, including a view into the foyer and breakfast nook.
Photo of a small transitional dining room in New York.
Photo of a small transitional dining room in New York.
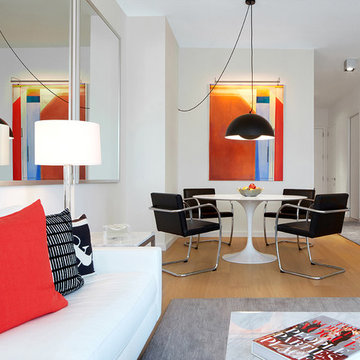
Steven Brown
Small modern dining room in New York with white walls and light hardwood floors.
Small modern dining room in New York with white walls and light hardwood floors.
Small Dining Room Design Ideas
5
