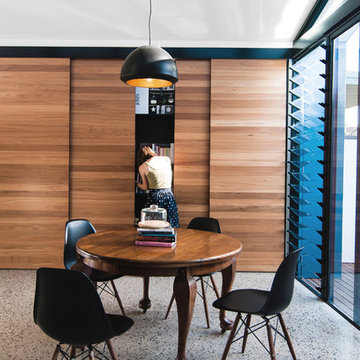Small Dining Room Design Ideas with Concrete Floors
Refine by:
Budget
Sort by:Popular Today
21 - 40 of 555 photos
Item 1 of 3
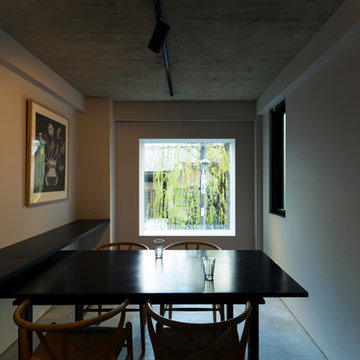
ダイニング
窓辺に隣地の柳が揺れている様子が見える。
撮影:傍島利浩
Design ideas for a small modern kitchen/dining combo in Tokyo with white walls, concrete floors and grey floor.
Design ideas for a small modern kitchen/dining combo in Tokyo with white walls, concrete floors and grey floor.
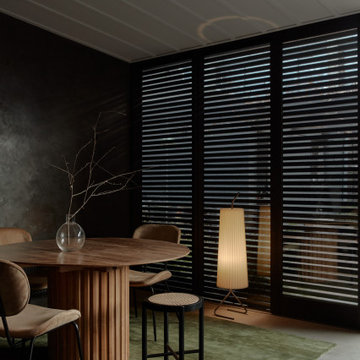
Small contemporary kitchen/dining combo in Melbourne with black walls, concrete floors, grey floor and coffered.
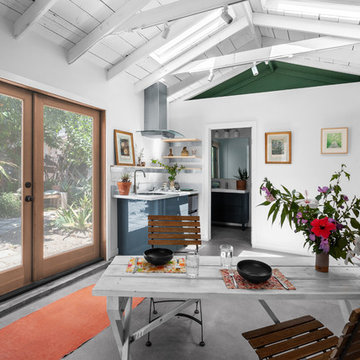
Photo of a small beach style kitchen/dining combo in Los Angeles with white walls, concrete floors and grey floor.
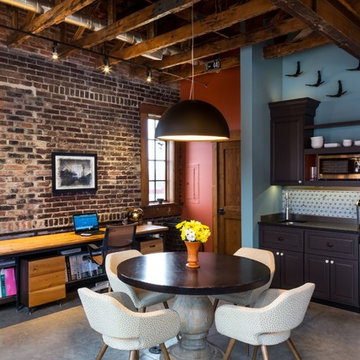
Inspiration for a small industrial kitchen/dining combo in Wichita with blue walls, concrete floors and no fireplace.
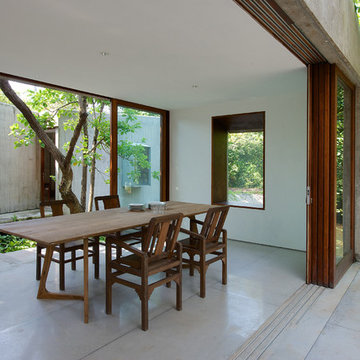
Sebastian Zachariah
Small contemporary kitchen/dining combo in Pune with white walls and concrete floors.
Small contemporary kitchen/dining combo in Pune with white walls and concrete floors.
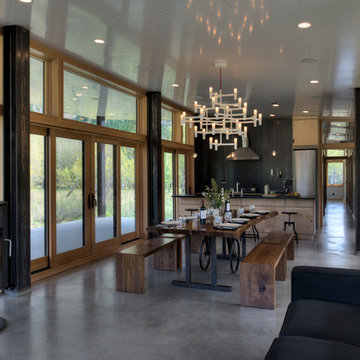
CAST architecture
Design ideas for a small contemporary open plan dining in Seattle with concrete floors.
Design ideas for a small contemporary open plan dining in Seattle with concrete floors.

Looking under the edge of the loft into the guest bedroom on left, with opaque walls opened up and a Murphy bed closed on the wall. In front, a pair of patterned slipper chairs and a Moroccan metal table. Between is an opaque wall of the guest bedroom, which separates the dining space, featuring mid-century modern dining table and chairs in coordinating colors of wood and blue-green striped fabric.
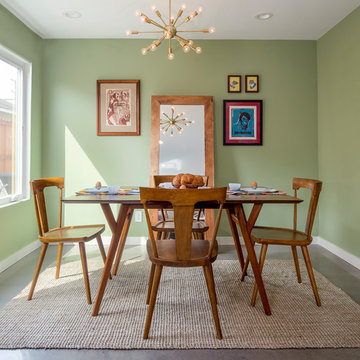
Our homeowners approached us for design help shortly after purchasing a fixer upper. They wanted to redesign the home into an open concept plan. Their goal was something that would serve multiple functions: allow them to entertain small groups while accommodating their two small children not only now but into the future as they grow up and have social lives of their own. They wanted the kitchen opened up to the living room to create a Great Room. The living room was also in need of an update including the bulky, existing brick fireplace. They were interested in an aesthetic that would have a mid-century flair with a modern layout. We added built-in cabinetry on either side of the fireplace mimicking the wood and stain color true to the era. The adjacent Family Room, needed minor updates to carry the mid-century flavor throughout.
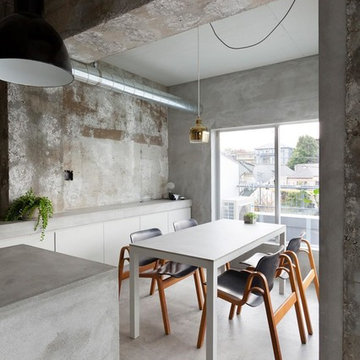
Inspiration for a small industrial kitchen/dining combo in London with grey walls, concrete floors and no fireplace.
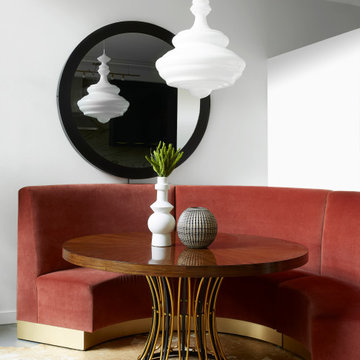
Design ideas for a small contemporary dining room in Los Angeles with concrete floors, grey floor, white walls and no fireplace.
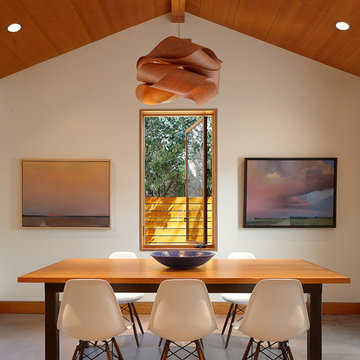
Dror Baldinger Photography
Photo of a small midcentury separate dining room in Austin with concrete floors and beige walls.
Photo of a small midcentury separate dining room in Austin with concrete floors and beige walls.
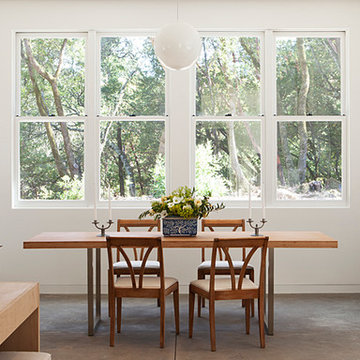
Michelle Wilson
Inspiration for a small country open plan dining in San Francisco with white walls, concrete floors, no fireplace and grey floor.
Inspiration for a small country open plan dining in San Francisco with white walls, concrete floors, no fireplace and grey floor.
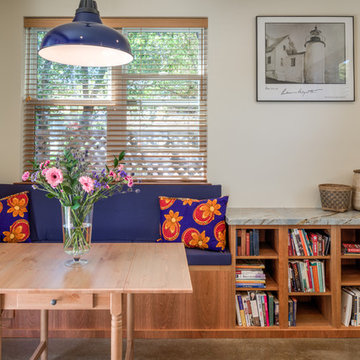
This sun-filled tiny home features a thoughtfully designed layout with natural flow past a small front porch through the front sliding door and into a lovely living room with tall ceilings and lots of storage.
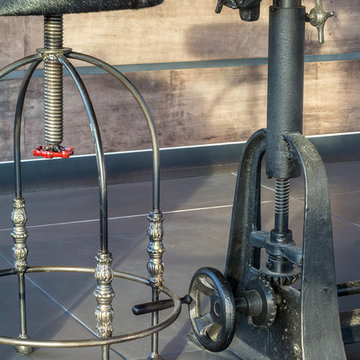
gorgeous details of this adjustable height dining table and hide on hair bar stool.
Photo by Gerard Garcia @gerardgarcia
Inspiration for a small industrial kitchen/dining combo in New York with concrete floors and grey floor.
Inspiration for a small industrial kitchen/dining combo in New York with concrete floors and grey floor.
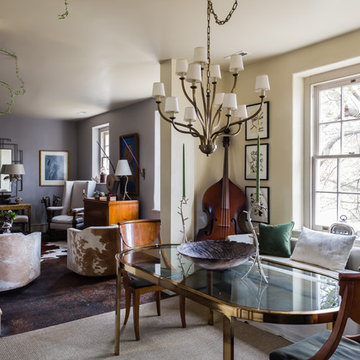
hide swivel chairs, candlesticks, lamp, andgingko console table by vanCollier
bowl by Beth Collier
Catherine Nguyen Photography
Small eclectic kitchen/dining combo in Raleigh with beige walls, concrete floors and no fireplace.
Small eclectic kitchen/dining combo in Raleigh with beige walls, concrete floors and no fireplace.
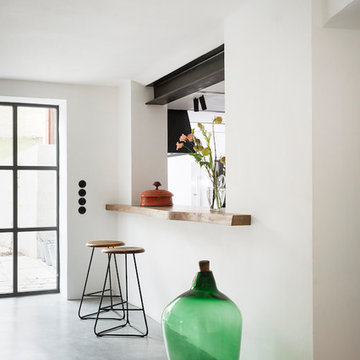
Eine grosszügige Durchreiche verbindet das Esszimmer mit der Küche. So wird nicht nur die Raumfolge grosszügiger und luftiger, sondern es entsteht auch ein sehr kommunikativer Ort an der Bar.
Foto: Sorin Morar
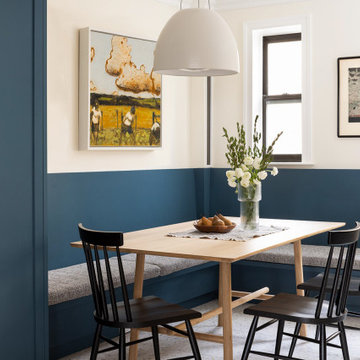
Small transitional kitchen/dining combo in New York with white walls, concrete floors and white floor.
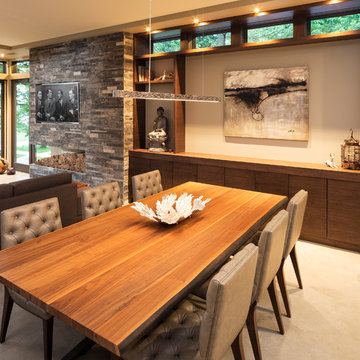
Builder: John Kraemer & Sons | Photography: Landmark Photography
Small modern open plan dining in Minneapolis with beige walls, concrete floors and a stone fireplace surround.
Small modern open plan dining in Minneapolis with beige walls, concrete floors and a stone fireplace surround.

This is an example of a small asian open plan dining in Paris with concrete floors, white floor, wood and wood walls.
Small Dining Room Design Ideas with Concrete Floors
2
