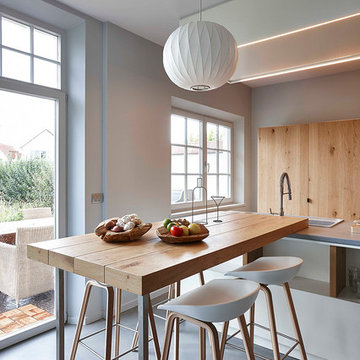Small Dining Room Design Ideas with Concrete Floors
Refine by:
Budget
Sort by:Popular Today
101 - 120 of 555 photos
Item 1 of 3
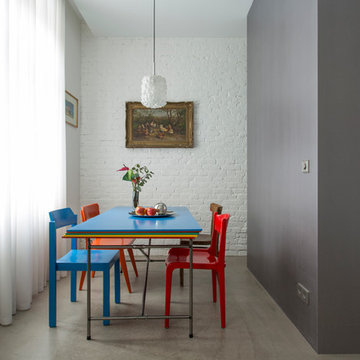
Nina Siber
Photo of a small contemporary open plan dining in Frankfurt with concrete floors and grey walls.
Photo of a small contemporary open plan dining in Frankfurt with concrete floors and grey walls.
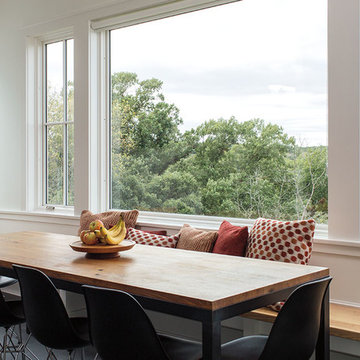
This is an example of a small contemporary open plan dining in Other with white walls, concrete floors, no fireplace and grey floor.
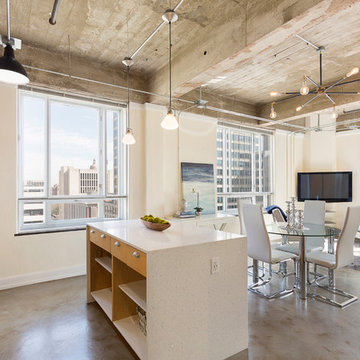
Photo of a small industrial open plan dining in Austin with beige walls, concrete floors, no fireplace and grey floor.
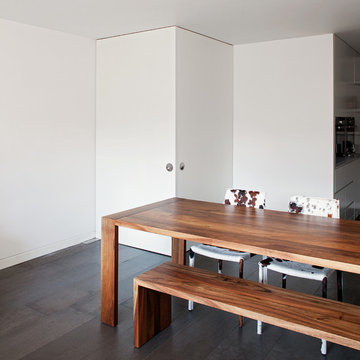
The proposal for the renovation of a small apartment on the third floor of a 1990s block in the hearth of Fitzrovia sets out to wipe out the original layout and update its configuration to suit the requirements of the new owner. The challenge was to incorporate an ambitious brief within the limited space of 48 sqm.
A narrow entrance corridor is sandwiched between integrated storage and a pod that houses Utility functions on one side and the Kitchen on the side opposite and leads to a large open space Living Area that can be separated by means of full height pivoting doors. This is the starting point of an imaginary interior circulation route that guides one to the terrace via the sleeping quarter and which is distributed with singularities that enrich the quality of the journey through the small apartment. Alternating the qualities of each space further augments the degree of variation within such a limited space.
The materials have been selected to complement each other and to create a homogenous living environment where grey concrete tiles are juxtaposed to spray lacquered vertical surfaces and the walnut kitchen counter adds and earthy touch and is contrasted with a painted splashback.
In addition, the services of the apartment have been upgraded and the space has been fully insulated to improve its thermal and sound performance.
Photography by Gianluca Maver
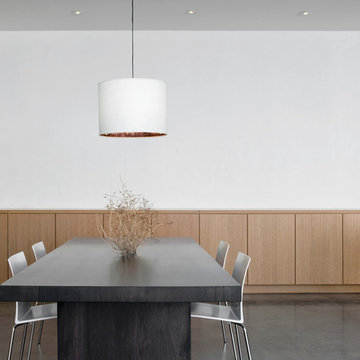
Bill Timmerman
Inspiration for a small modern open plan dining in Other with white walls, concrete floors, a standard fireplace and a metal fireplace surround.
Inspiration for a small modern open plan dining in Other with white walls, concrete floors, a standard fireplace and a metal fireplace surround.
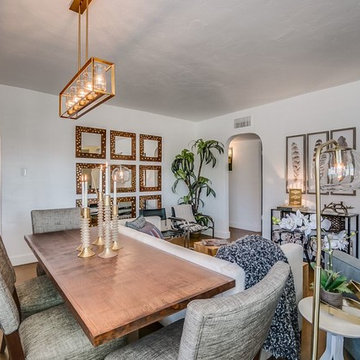
Small transitional open plan dining in Phoenix with grey walls, concrete floors, no fireplace and brown floor.
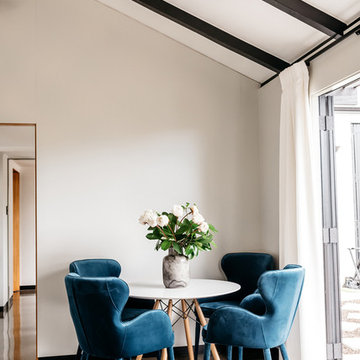
Florence Charvin
Photo of a small transitional dining room in Napier-Hastings with white walls and concrete floors.
Photo of a small transitional dining room in Napier-Hastings with white walls and concrete floors.
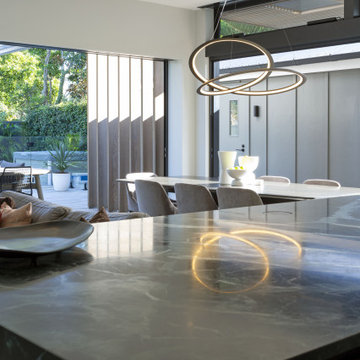
Evolving from a distinctly traditional residence into a modern family home. Curated rooms comprise of contemporary forms sitting harmoniously within the architectural foundations of a 1910 villa. The clients wanted a glamorous, bespoke hotel vibe and to highlight their existing quirky art and use sculptural lighting and bursts of colour against muted tones and this will be seen in the visual and textural journey throughout the home mixing modern and traditional elements.
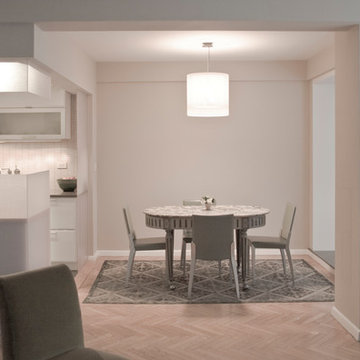
Photo of a small modern dining room in New York with concrete floors and grey floor.
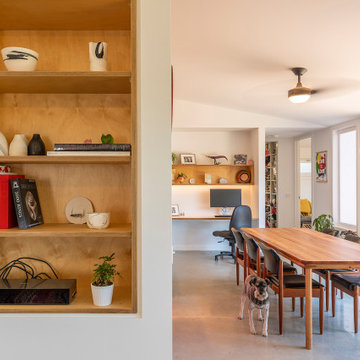
This is an example of a small contemporary open plan dining in Canberra - Queanbeyan with white walls, concrete floors and grey floor.
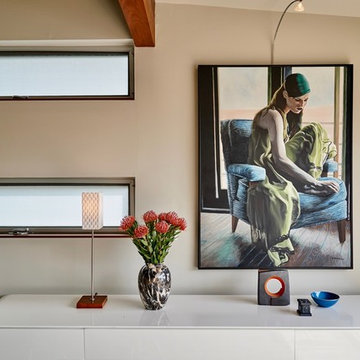
Maha Comianos
Small midcentury kitchen/dining combo in San Diego with grey walls, concrete floors and grey floor.
Small midcentury kitchen/dining combo in San Diego with grey walls, concrete floors and grey floor.
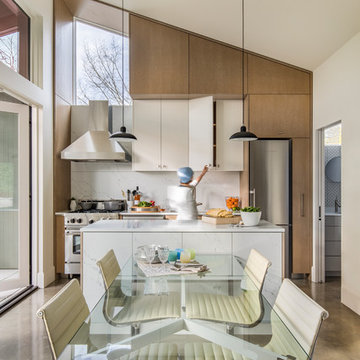
This 800 square foot Accessory Dwelling Unit steps down a lush site in the Portland Hills. The street facing balcony features a sculptural bronze and concrete trough spilling water into a deep basin. The split-level entry divides upper-level living and lower level sleeping areas. Generous south facing decks, visually expand the building's area and connect to a canopy of trees. The mid-century modern details and materials of the main house are continued into the addition. Inside a ribbon of white-washed oak flows from the entry foyer to the lower level, wrapping the stairs and walls with its warmth. Upstairs the wood's texture is seen in stark relief to the polished concrete floors and the crisp white walls of the vaulted space. Downstairs the wood, coupled with the muted tones of moss green walls, lend the sleeping area a tranquil feel.
Contractor: Ricardo Lovett General Contracting
Photographer: David Papazian Photography
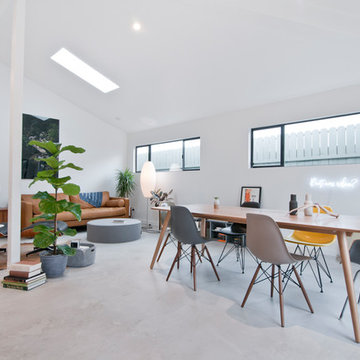
Avesha Michael
This is an example of a small contemporary open plan dining in Los Angeles with white walls, concrete floors, no fireplace and grey floor.
This is an example of a small contemporary open plan dining in Los Angeles with white walls, concrete floors, no fireplace and grey floor.
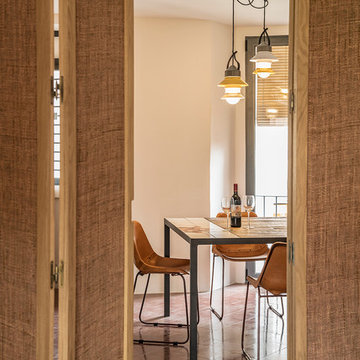
Margaret Stepien
Design ideas for a small mediterranean open plan dining in Barcelona with white walls and concrete floors.
Design ideas for a small mediterranean open plan dining in Barcelona with white walls and concrete floors.
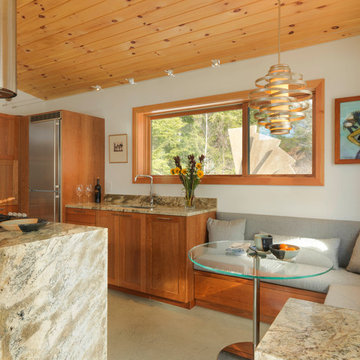
Photo Credit: Susan Teare
Inspiration for a small contemporary kitchen/dining combo in Burlington with white walls, concrete floors, no fireplace and grey floor.
Inspiration for a small contemporary kitchen/dining combo in Burlington with white walls, concrete floors, no fireplace and grey floor.
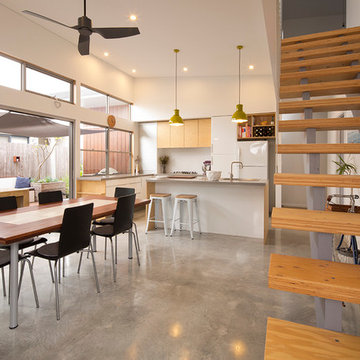
2 storey custom built home on rear ROW with open plan and outdoor living to suit clients coastal lifestyle. This modern home has a minimum 6 star energy rating and incorporates solar passive design with the latest construction materials including structural insulated roof panels (SIPs), exposed 'burnished' concrete slabs, cross ventilation using louvers, and use of engineered timbers as a themed finish throughout the home.
PHOTOGRAPHY: F22 Photography
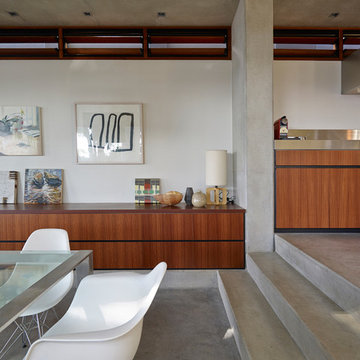
Timber storage units set into a concrete framework.
Photography by Brett Boardman.
Inspiration for a small contemporary open plan dining in Sydney with grey walls, concrete floors and grey floor.
Inspiration for a small contemporary open plan dining in Sydney with grey walls, concrete floors and grey floor.
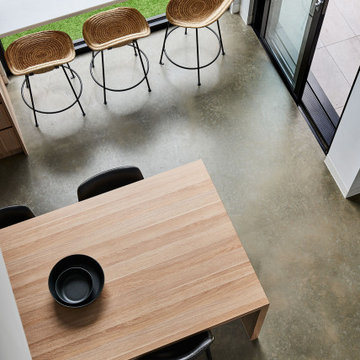
Photo of a small contemporary dining room in Geelong with concrete floors, grey floor, white walls and vaulted.
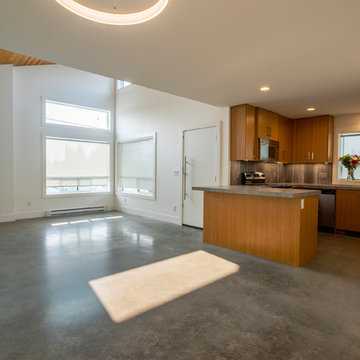
Dining space is framed by a stunning circular chandelier.
Photos by Brice Ferre
Photo of a small modern open plan dining in Other with white walls, concrete floors and grey floor.
Photo of a small modern open plan dining in Other with white walls, concrete floors and grey floor.
Small Dining Room Design Ideas with Concrete Floors
6
