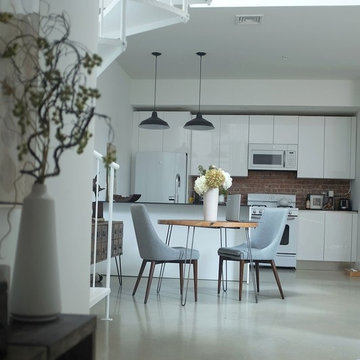Small Dining Room Design Ideas with Concrete Floors
Refine by:
Budget
Sort by:Popular Today
61 - 80 of 555 photos
Item 1 of 3
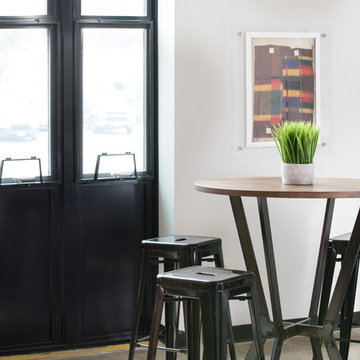
Designer: Laura Hoffman | Photographer: Sarah Utech
This is an example of a small industrial open plan dining in Milwaukee with white walls, concrete floors and brown floor.
This is an example of a small industrial open plan dining in Milwaukee with white walls, concrete floors and brown floor.
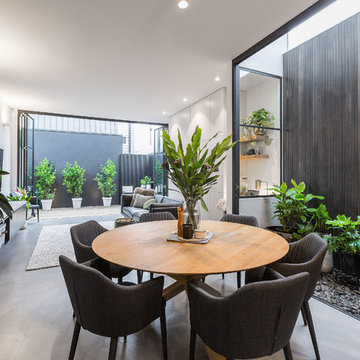
Sam Martin - 4 Walls Media
Photo of a small contemporary open plan dining in Melbourne with white walls, concrete floors and grey floor.
Photo of a small contemporary open plan dining in Melbourne with white walls, concrete floors and grey floor.
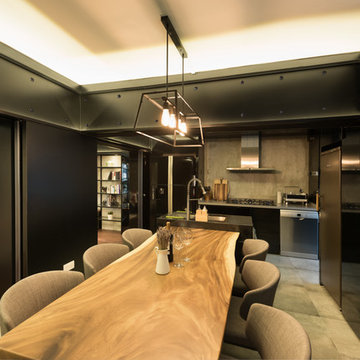
Elliot Lee
Small contemporary kitchen/dining combo in Singapore with black walls and concrete floors.
Small contemporary kitchen/dining combo in Singapore with black walls and concrete floors.
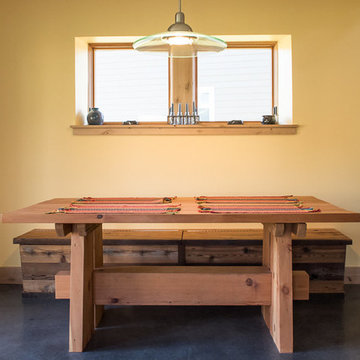
Small country kitchen/dining combo in Other with yellow walls, concrete floors, no fireplace and grey floor.
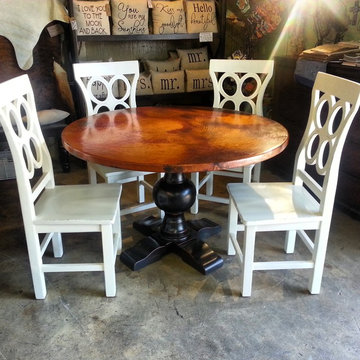
Design ideas for a small country dining room in Houston with concrete floors, grey floor and no fireplace.
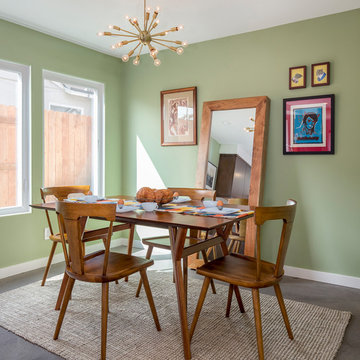
Our homeowners approached us for design help shortly after purchasing a fixer upper. They wanted to redesign the home into an open concept plan. Their goal was something that would serve multiple functions: allow them to entertain small groups while accommodating their two small children not only now but into the future as they grow up and have social lives of their own. They wanted the kitchen opened up to the living room to create a Great Room. The living room was also in need of an update including the bulky, existing brick fireplace. They were interested in an aesthetic that would have a mid-century flair with a modern layout. We added built-in cabinetry on either side of the fireplace mimicking the wood and stain color true to the era. The adjacent Family Room, needed minor updates to carry the mid-century flavor throughout.
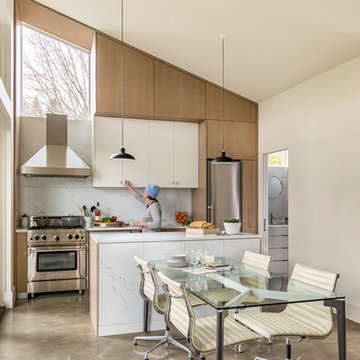
This 800 square foot Accessory Dwelling Unit steps down a lush site in the Portland Hills. The street facing balcony features a sculptural bronze and concrete trough spilling water into a deep basin. The split-level entry divides upper-level living and lower level sleeping areas. Generous south facing decks, visually expand the building's area and connect to a canopy of trees. The mid-century modern details and materials of the main house are continued into the addition. Inside a ribbon of white-washed oak flows from the entry foyer to the lower level, wrapping the stairs and walls with its warmth. Upstairs the wood's texture is seen in stark relief to the polished concrete floors and the crisp white walls of the vaulted space. Downstairs the wood, coupled with the muted tones of moss green walls, lend the sleeping area a tranquil feel.
Contractor: Ricardo Lovett General Contracting
Photographer: David Papazian Photography
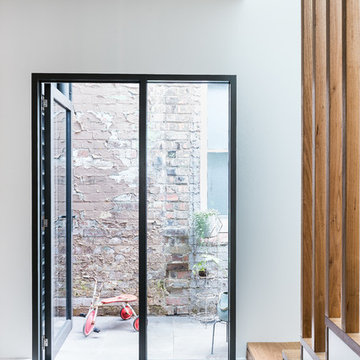
View from the dining room to the retained original period dwelling.
Inspiration for a small contemporary open plan dining in Sydney with white walls, concrete floors and grey floor.
Inspiration for a small contemporary open plan dining in Sydney with white walls, concrete floors and grey floor.
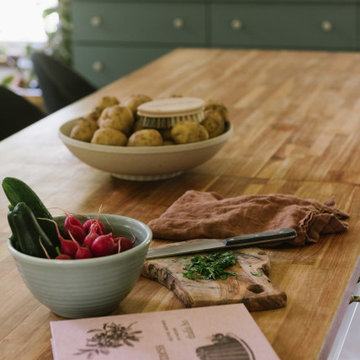
Butcher Block Countertops Lumber Liquidators
Kitchen Island IKEA
Design ideas for a small country kitchen/dining combo in DC Metro with white walls, concrete floors, a wood stove, grey floor and exposed beam.
Design ideas for a small country kitchen/dining combo in DC Metro with white walls, concrete floors, a wood stove, grey floor and exposed beam.
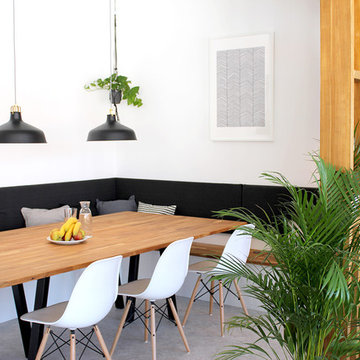
We built a bench seat to fit the space, with oak lid and storage space inside. It also has inbuilt power points for using laptops at the dining table. The space provides a homely space for staff to eat their lunch and socialise, work away from their desks or have casual meetings.
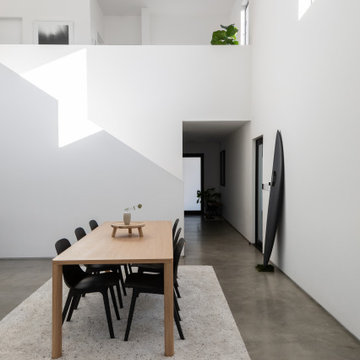
An open and expansive dining room makes family dinners taste that much better.
Small contemporary kitchen/dining combo in Los Angeles with white walls, concrete floors, grey floor, no fireplace and vaulted.
Small contemporary kitchen/dining combo in Los Angeles with white walls, concrete floors, grey floor, no fireplace and vaulted.

Colors of the dining room are black, silver, yellow, tan. A long narrow table allowed for 8 seats since entertaining is important for this client. Adding a farmhouse relaxed chair added in more of a relaxed, fun detail & style to the space.
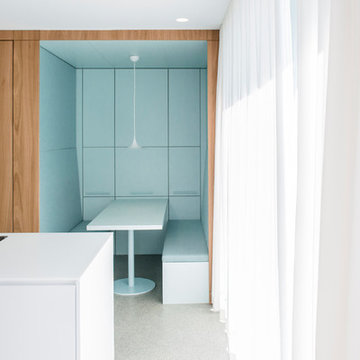
Planung und Herstellung der Küche.
Verwendete Materialien: Eiche senkrecht furniert, Corian, Stoff, Lack.
Photo of a small modern kitchen/dining combo in Stuttgart with blue walls, concrete floors and grey floor.
Photo of a small modern kitchen/dining combo in Stuttgart with blue walls, concrete floors and grey floor.
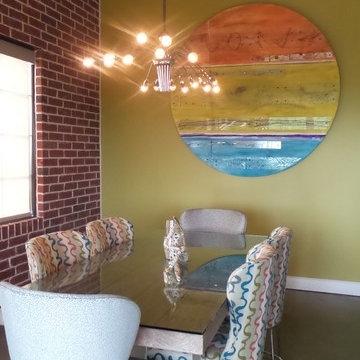
Design ideas for a small modern kitchen/dining combo in DC Metro with green walls, concrete floors and no fireplace.
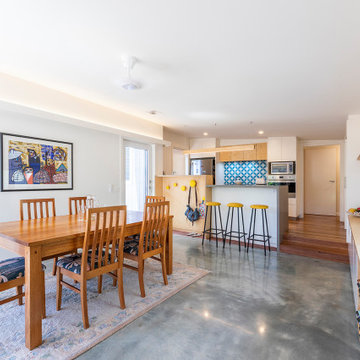
Photo of a small contemporary open plan dining in Canberra - Queanbeyan with white walls, concrete floors and grey floor.
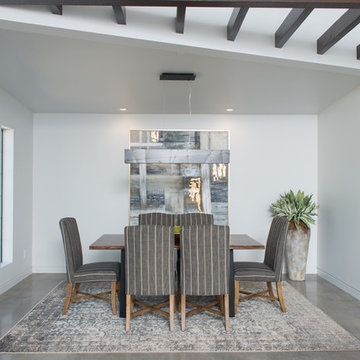
Small industrial open plan dining in Phoenix with white walls, concrete floors and grey floor.
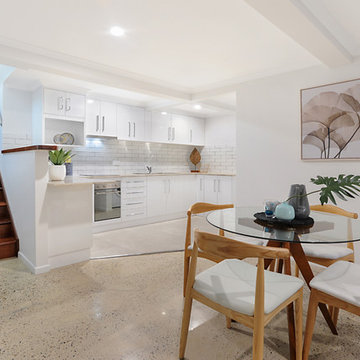
Mopoke Images
This is an example of a small modern open plan dining in Brisbane with white walls, concrete floors, no fireplace and grey floor.
This is an example of a small modern open plan dining in Brisbane with white walls, concrete floors, no fireplace and grey floor.

Weather House is a bespoke home for a young, nature-loving family on a quintessentially compact Northcote block.
Our clients Claire and Brent cherished the character of their century-old worker's cottage but required more considered space and flexibility in their home. Claire and Brent are camping enthusiasts, and in response their house is a love letter to the outdoors: a rich, durable environment infused with the grounded ambience of being in nature.
From the street, the dark cladding of the sensitive rear extension echoes the existing cottage!s roofline, becoming a subtle shadow of the original house in both form and tone. As you move through the home, the double-height extension invites the climate and native landscaping inside at every turn. The light-bathed lounge, dining room and kitchen are anchored around, and seamlessly connected to, a versatile outdoor living area. A double-sided fireplace embedded into the house’s rear wall brings warmth and ambience to the lounge, and inspires a campfire atmosphere in the back yard.
Championing tactility and durability, the material palette features polished concrete floors, blackbutt timber joinery and concrete brick walls. Peach and sage tones are employed as accents throughout the lower level, and amplified upstairs where sage forms the tonal base for the moody main bedroom. An adjacent private deck creates an additional tether to the outdoors, and houses planters and trellises that will decorate the home’s exterior with greenery.
From the tactile and textured finishes of the interior to the surrounding Australian native garden that you just want to touch, the house encapsulates the feeling of being part of the outdoors; like Claire and Brent are camping at home. It is a tribute to Mother Nature, Weather House’s muse.
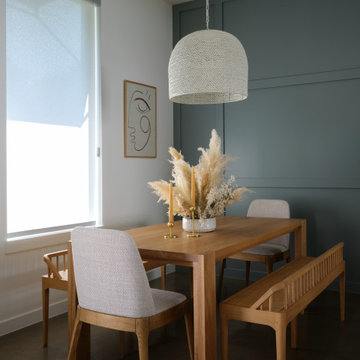
Added wood feature wall and new chandelier to builder spec home
Kitchen update in builder spec home
---
Project designed by the Atomic Ranch featured modern designers at Breathe Design Studio. From their Austin design studio, they serve an eclectic and accomplished nationwide clientele including in Palm Springs, LA, and the San Francisco Bay Area.
For more about Breathe Design Studio, see here: https://www.breathedesignstudio.com/
Small Dining Room Design Ideas with Concrete Floors
4
