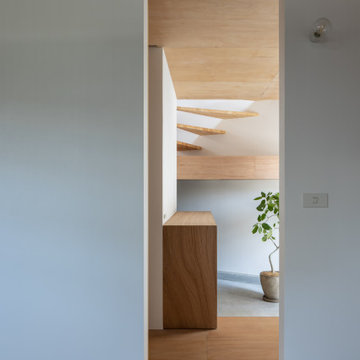Small Entryway Design Ideas with Wood
Refine by:
Budget
Sort by:Popular Today
61 - 80 of 134 photos
Item 1 of 3
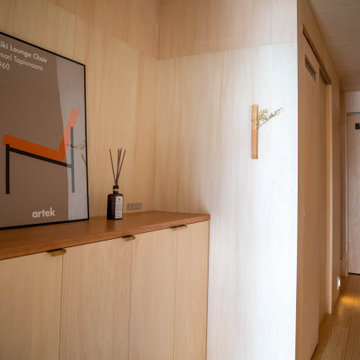
Small scandinavian entry hall in Other with light hardwood floors, a single front door, wood and wood walls.
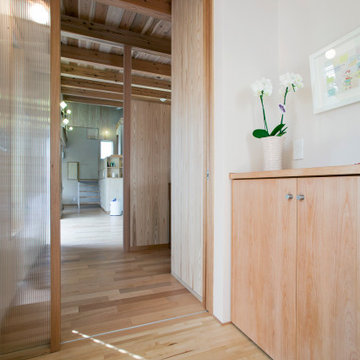
This is an example of a small modern entry hall in Other with a single front door, a medium wood front door and wood.
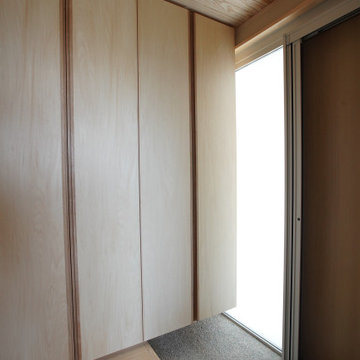
70足入りの玄関収納
土間洗い出し
Design ideas for a small entryway in Other with a sliding front door, a light wood front door and wood.
Design ideas for a small entryway in Other with a sliding front door, a light wood front door and wood.
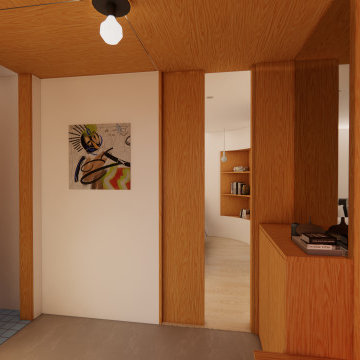
Photo of a small contemporary foyer in Los Angeles with white walls, concrete floors, a single front door, a glass front door, wood and wood walls.
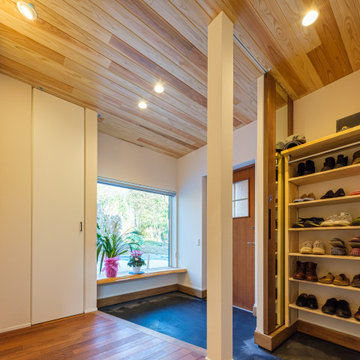
Inspiration for a small country entry hall in Other with white walls, a single front door, a dark wood front door, black floor and wood.
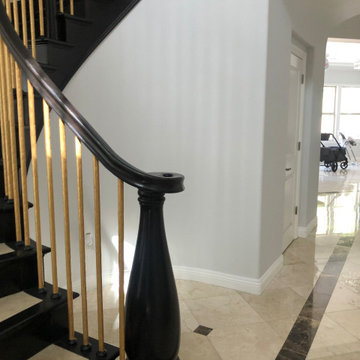
This Entryway Table Will Be a decorative space that is mainly used to put down keys or other small items. Table with tray at bottom. Console Table
This is an example of a small modern entry hall in Los Angeles with white walls, porcelain floors, a single front door, a brown front door, beige floor, wood and wood walls.
This is an example of a small modern entry hall in Los Angeles with white walls, porcelain floors, a single front door, a brown front door, beige floor, wood and wood walls.
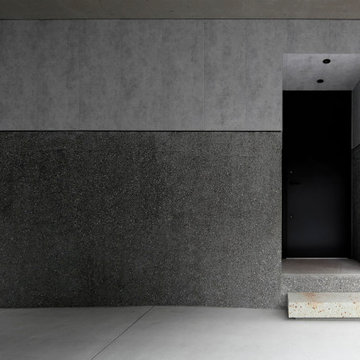
Small modern front door in Tokyo with grey walls, concrete floors, a single front door, a black front door, grey floor and wood.
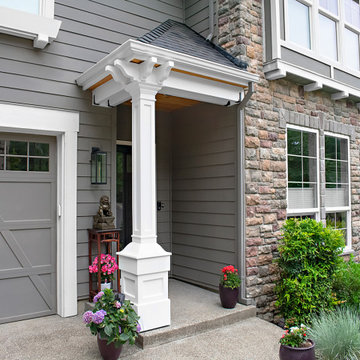
This entry cover was built to make the entry feel more private and to provide the homeowner cover for when it rains. Features a custom, decorative post, decorative joists, and T&G ceiling with can lighting.
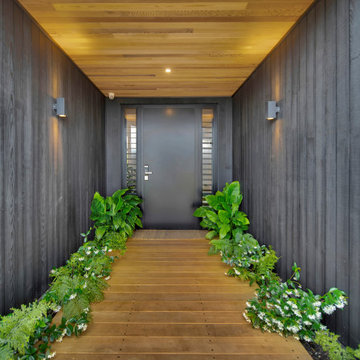
The entrance envelopes you in black on two sides, with natural cedar on the ceiling and Vitex hardwood decking on the floor. Rows of fresh, green plants soften the sharp
architectural lines.
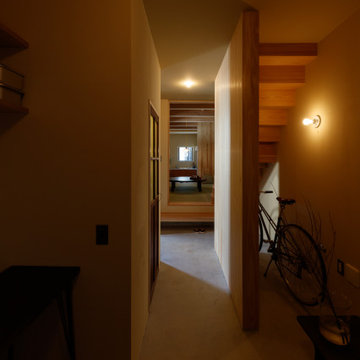
荒磨きの焼杉を張り巡らせた2.73m×11.22mの細長い箱状の住宅です。
妻の実家近くの良好な住環境の中に土地を見つけ、狭いながらもそこに住む覚悟をもって設計の依頼をされました。
建主は大手メーカーのプロダクトデザイナー。要望のイメージ(立原道造のヒヤシンスハウスや茨木のり子の家)とはっきりとした好み(モダンデザインと素材感など)がありました。
敷地は細長く、建物の間口は一間半しか取れず、そこに廊下をとると人が寝られる居室が取れません。その状況でいかに個と家族の居場所をつくるかを検討しました。また、空間やプライバシーなどに大小、高低、明暗など多様なシーンを与え、筒状の空間が単調にならないことを心がけています。
耐力壁の配置を左右に振り分け、緩やかに各階の空間を三等分し、中央のスペースを1階は居間、2階は板の間とし、落ち着いた留まれるスペースとしました。そこから見えるスペースでは袖壁に隠れた位置に開口を配置し、光の入り具合を調整し、性格の違うスペースを目論んでいます。
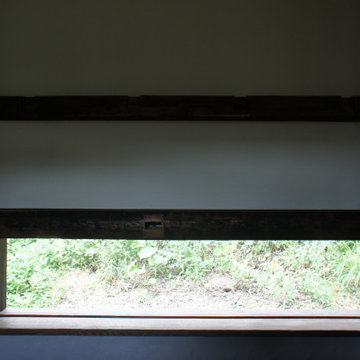
Small country entryway in Other with white walls, dark hardwood floors, a single front door, a green front door, brown floor and wood.
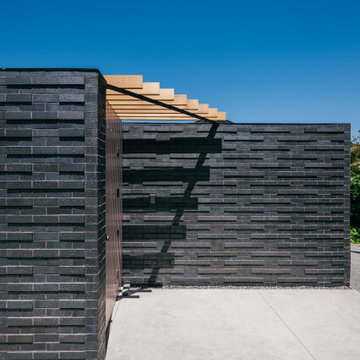
an angled wood trellis signifies the entry point between two textured black brick facade walls
Inspiration for a small midcentury front door in Orange County with black walls, concrete floors, a single front door, a purple front door, grey floor, wood and brick walls.
Inspiration for a small midcentury front door in Orange County with black walls, concrete floors, a single front door, a purple front door, grey floor, wood and brick walls.
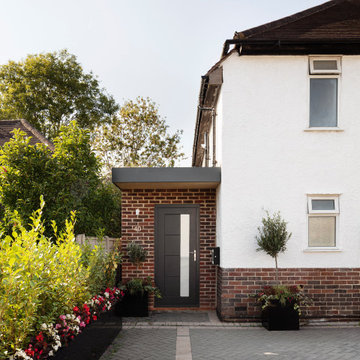
The brief was to design a portico side Extension for an existing home to add more storage space for shoes, coats and above all, create a warm welcoming entrance to their home.
Materials - Brick (to match existing) and birch plywood.
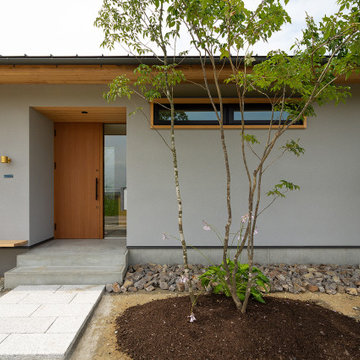
玄関横の外壁には、小さな造り付け造作ベンチ。夏にはそこに腰かけて、道路向かいにひろがる一面の青々とした水田が風でそよぐ姿を眺めます。
レッドシダーで製作されたオリジナルの玄関建具を開けると、正面の背の高い窓からは中庭に植えられた木々を眺めることができます。
Photo of a small scandinavian front door in Other with grey walls, concrete floors, a single front door, a medium wood front door, grey floor and wood.
Photo of a small scandinavian front door in Other with grey walls, concrete floors, a single front door, a medium wood front door, grey floor and wood.
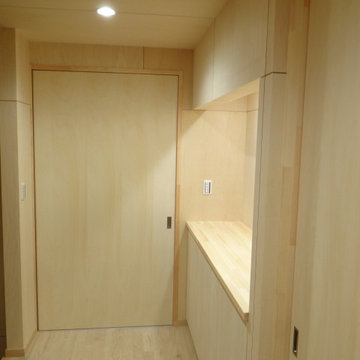
Design ideas for a small entry hall in Other with beige walls, ceramic floors, a single front door, a metal front door, grey floor, wood and wood walls.
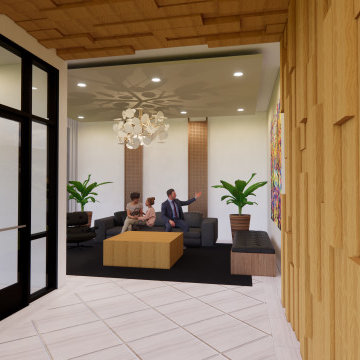
Luxury Condominium Entry lounge space.
Photo of a small transitional entryway in Salt Lake City with ceramic floors, white floor, wood and wallpaper.
Photo of a small transitional entryway in Salt Lake City with ceramic floors, white floor, wood and wallpaper.
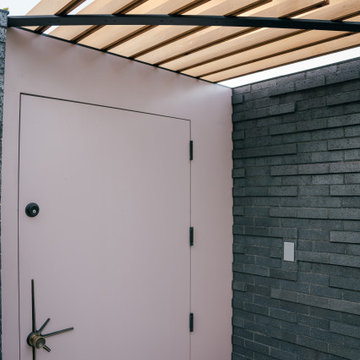
the modern brick entry is accentuated by an angled natural wood trellis above the mid-century modern lavender entry door
Design ideas for a small front door in Orange County with black walls, concrete floors, a single front door, a purple front door, grey floor, wood and brick walls.
Design ideas for a small front door in Orange County with black walls, concrete floors, a single front door, a purple front door, grey floor, wood and brick walls.
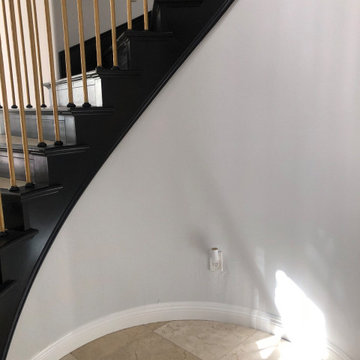
This Entryway Table Will Be a decorative space that is mainly used to put down keys or other small items. Table with tray at bottom. Console Table
Small modern entry hall in Los Angeles with white walls, porcelain floors, a single front door, a brown front door, beige floor, wood and wood walls.
Small modern entry hall in Los Angeles with white walls, porcelain floors, a single front door, a brown front door, beige floor, wood and wood walls.
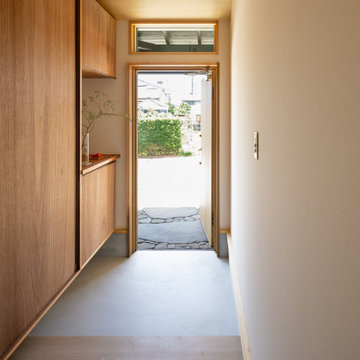
Inspiration for a small entry hall in Other with white walls, light hardwood floors, a single front door, a light wood front door, beige floor, wood and wallpaper.
Small Entryway Design Ideas with Wood
4
