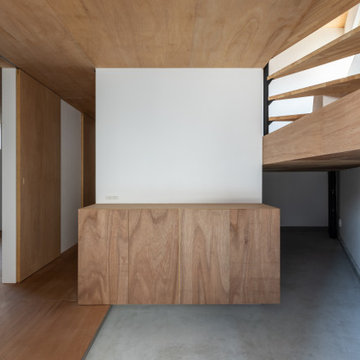Small Entryway Design Ideas with Wood
Refine by:
Budget
Sort by:Popular Today
101 - 120 of 134 photos
Item 1 of 3
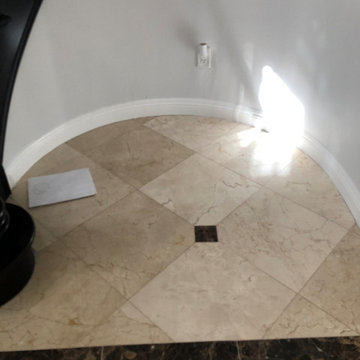
This Entryway Table Will Be a decorative space that is mainly used to put down keys or other small items. Table with tray at bottom. Console Table
Design ideas for a small modern entry hall in Los Angeles with white walls, porcelain floors, a single front door, a brown front door, beige floor, wood and wood walls.
Design ideas for a small modern entry hall in Los Angeles with white walls, porcelain floors, a single front door, a brown front door, beige floor, wood and wood walls.
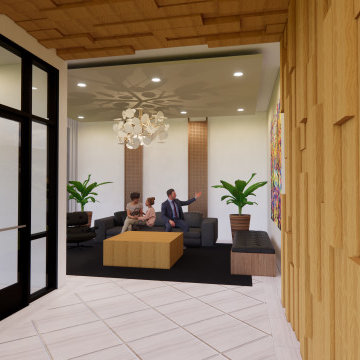
Luxury Condominium Entry lounge space.
Photo of a small transitional entryway in Salt Lake City with ceramic floors, white floor, wood and wallpaper.
Photo of a small transitional entryway in Salt Lake City with ceramic floors, white floor, wood and wallpaper.
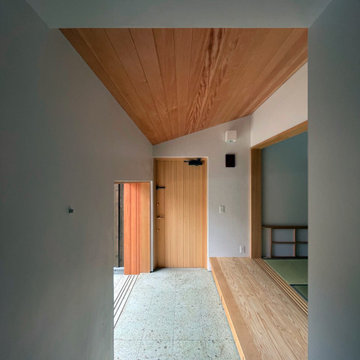
Small entry hall in Tokyo Suburbs with white walls, a single front door, a light wood front door, green floor and wood.
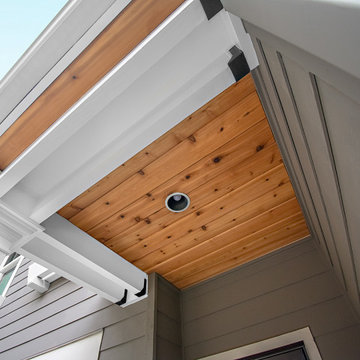
This is an example of a small front door in Portland with a single front door and wood.

Beautiful Ski Locker Room featuring over 500 skis from the 1950's & 1960's and lockers named after the iconic ski trails of Park City.
Custom windows, doors, and hardware designed and furnished by Thermally Broken Steel USA.

Entrance and Administration Area: The main entrance area, marked by 'Administration', has a welcoming aesthetic with its green doors and white surrounding structure. The crest above the entrance is a focal point, drawing attention to the club's heritage and prestige.
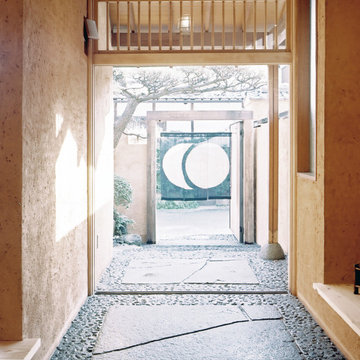
扉を開けはなせば街路まで繋がる開かれた通り土間となる.
Design ideas for a small entry hall in Osaka with beige walls, granite floors, a sliding front door, grey floor and wood.
Design ideas for a small entry hall in Osaka with beige walls, granite floors, a sliding front door, grey floor and wood.
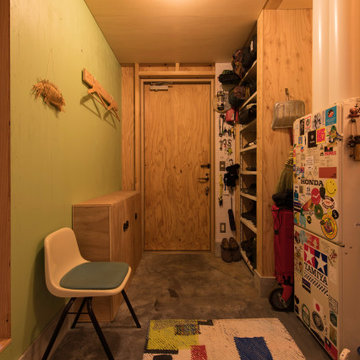
写真 新良太
This is an example of a small country front door in Sapporo with grey walls, concrete floors, a single front door, a gray front door, wood, wood walls and black floor.
This is an example of a small country front door in Sapporo with grey walls, concrete floors, a single front door, a gray front door, wood, wood walls and black floor.
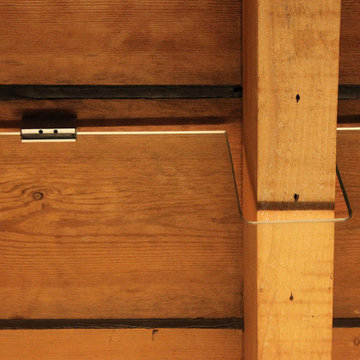
Design ideas for a small contemporary entry hall in Milan with white walls, dark hardwood floors, brown floor and wood.
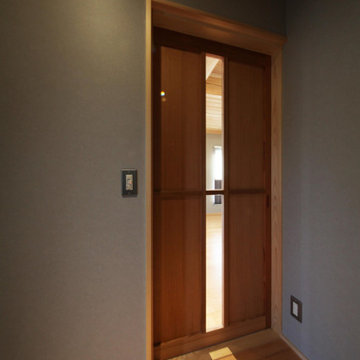
Photo of a small asian entry hall in Other with grey walls, medium hardwood floors, orange floor and wood.
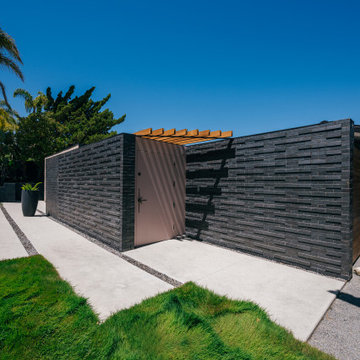
fescue grass meets staggered concrete pads that lead guests to the modern brick entry with natural wood trellis
Small midcentury front door in Orange County with black walls, concrete floors, a single front door, a purple front door, grey floor, wood and brick walls.
Small midcentury front door in Orange County with black walls, concrete floors, a single front door, a purple front door, grey floor, wood and brick walls.
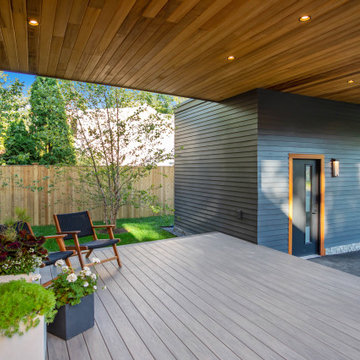
Front entry, carport and detached garage.
This is an example of a small contemporary front door in Boston with wood and wood walls.
This is an example of a small contemporary front door in Boston with wood and wood walls.
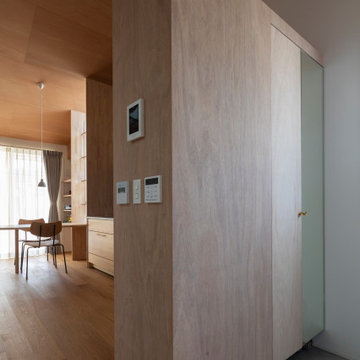
Photo of a small scandinavian entry hall in Other with white walls, concrete floors, a single front door, a white front door, grey floor, wood and wood walls.
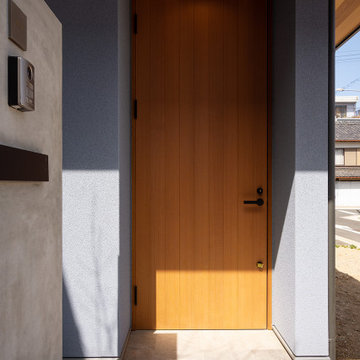
ブルーグレーの塗り壁とレッドシダーの製作建具や軒天井がマッチする玄関ポーチ。
This is an example of a small modern front door in Other with blue walls, ceramic floors, a single front door, a medium wood front door, grey floor and wood.
This is an example of a small modern front door in Other with blue walls, ceramic floors, a single front door, a medium wood front door, grey floor and wood.
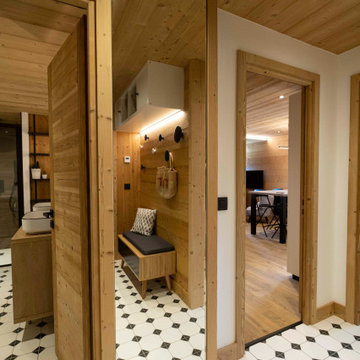
Une entrée optimisée avec des rangements haut pour ne pas encombrer l'espace. Un carrelage geométrique qui apporte de la profondeur, et des touches de noir pour l'élégance
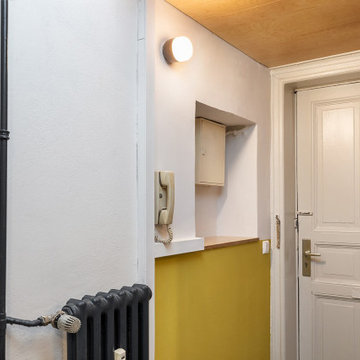
Design ideas for a small contemporary entryway in Berlin with yellow walls, painted wood floors, a single front door, a light wood front door, grey floor and wood.

Photo of a small beach style vestibule in Seattle with white walls, light hardwood floors, a dutch front door, a red front door, wood and beige floor.
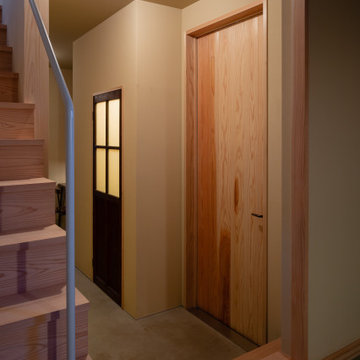
荒磨きの焼杉を張り巡らせた2.73m×11.22mの細長い箱状の住宅です。
妻の実家近くの良好な住環境の中に土地を見つけ、狭いながらもそこに住む覚悟をもって設計の依頼をされました。
建主は大手メーカーのプロダクトデザイナー。要望のイメージ(立原道造のヒヤシンスハウスや茨木のり子の家)とはっきりとした好み(モダンデザインと素材感など)がありました。
敷地は細長く、建物の間口は一間半しか取れず、そこに廊下をとると人が寝られる居室が取れません。その状況でいかに個と家族の居場所をつくるかを検討しました。また、空間やプライバシーなどに大小、高低、明暗など多様なシーンを与え、筒状の空間が単調にならないことを心がけています。
耐力壁の配置を左右に振り分け、緩やかに各階の空間を三等分し、中央のスペースを1階は居間、2階は板の間とし、落ち着いた留まれるスペースとしました。そこから見えるスペースでは袖壁に隠れた位置に開口を配置し、光の入り具合を調整し、性格の違うスペースを目論んでいます。
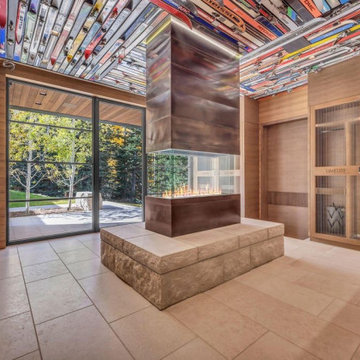
Beautiful Ski Locker Room featuring over 500 skis from the 1950's & 1960's and lockers named after the iconic ski trails of Park City.
Custom windows, doors, and hardware designed and furnished by Thermally Broken Steel USA.
Small Entryway Design Ideas with Wood
6
