Small Family Room Design Photos
Refine by:
Budget
Sort by:Popular Today
1 - 20 of 102 photos
Item 1 of 3
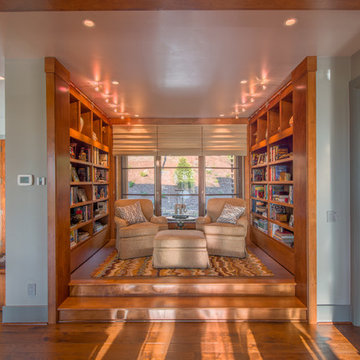
Jeff Miller
Inspiration for a small transitional open concept family room in Other with a library, medium hardwood floors, no fireplace and no tv.
Inspiration for a small transitional open concept family room in Other with a library, medium hardwood floors, no fireplace and no tv.
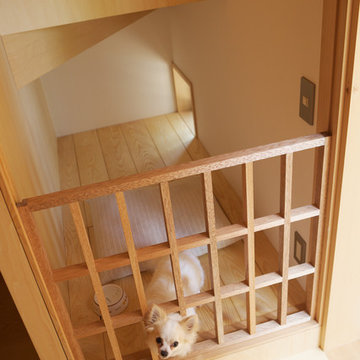
Design ideas for a small asian family room in Tokyo with white walls, light hardwood floors and no tv.
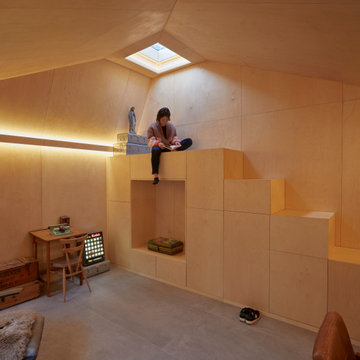
An interior view of the Garden Studio, clad in Birch Plywood, including built-in joinery with steps up to the reading perch
Inspiration for a small contemporary family room in London.
Inspiration for a small contemporary family room in London.
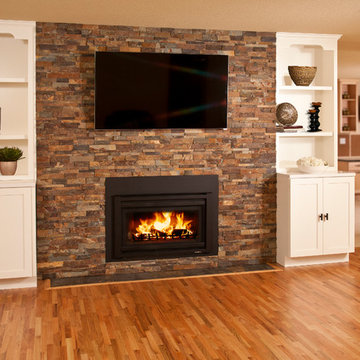
Roger Turk - Northlight Photography
Photo of a small contemporary enclosed family room in Seattle with beige walls, light hardwood floors, a standard fireplace, a stone fireplace surround and a wall-mounted tv.
Photo of a small contemporary enclosed family room in Seattle with beige walls, light hardwood floors, a standard fireplace, a stone fireplace surround and a wall-mounted tv.
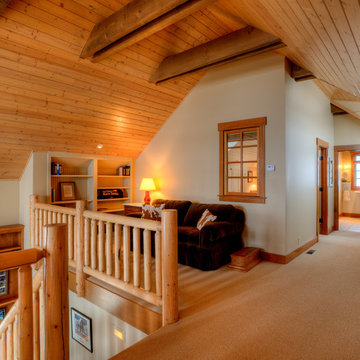
Guest house loft.
Photography by Lucas Henning.
This is an example of a small country loft-style family room in Seattle with a library, beige walls, carpet and beige floor.
This is an example of a small country loft-style family room in Seattle with a library, beige walls, carpet and beige floor.
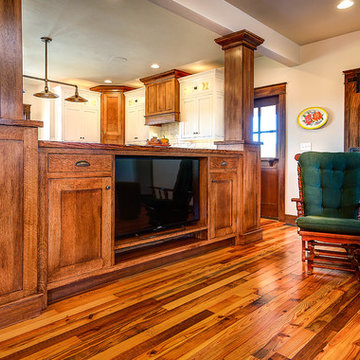
Inspiration for a small arts and crafts open concept family room in Other with a built-in media wall, white walls, medium hardwood floors and no fireplace.
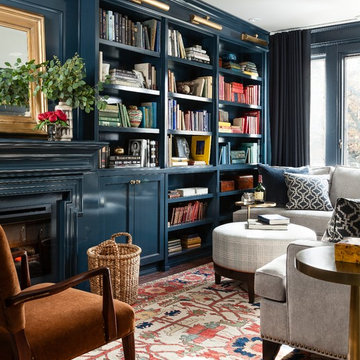
Donna Griffith for House and Home Magazine
Inspiration for a small traditional family room in Toronto with blue walls, a standard fireplace and carpet.
Inspiration for a small traditional family room in Toronto with blue walls, a standard fireplace and carpet.

Custom dark blue wall paneling accentuated with sconces flanking TV and a warm natural wood credenza.
Small beach style family room in Orange County with blue walls, medium hardwood floors, a wall-mounted tv, brown floor and panelled walls.
Small beach style family room in Orange County with blue walls, medium hardwood floors, a wall-mounted tv, brown floor and panelled walls.

This warm Hemlock walls home finished with a Sherwin Williams lacquer sealer for durability in this modern style cabin has a masonry double sided fireplace as its focal point. Large Marvin windows and patio doors with transoms allow a full glass wall for lake viewing. Built in wood cubbie in the stone fireplace.
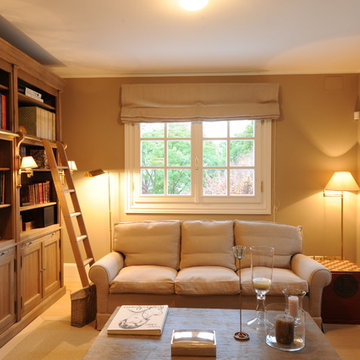
This is an example of a small country family room in Venice with a library, beige walls, light hardwood floors and beige floor.
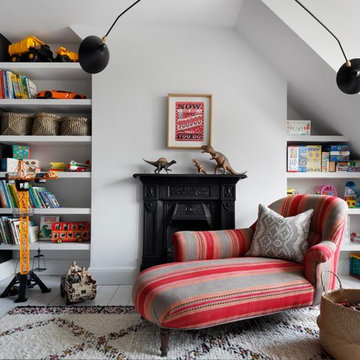
Small eclectic family room in London with white walls, light hardwood floors and a standard fireplace.
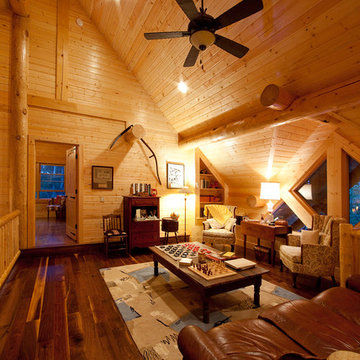
A gathering place in the loft of this stunning log home
Small country open concept family room in Other with a game room, light hardwood floors and a stone fireplace surround.
Small country open concept family room in Other with a game room, light hardwood floors and a stone fireplace surround.
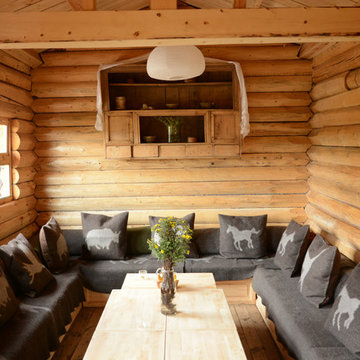
Blake Civiello Architecture makes regular visits to consult camp operators on green building methods, space planning, and cold weather insulation among other architecture-related questions. Photos by Norden Camp www.NordenTravel.com
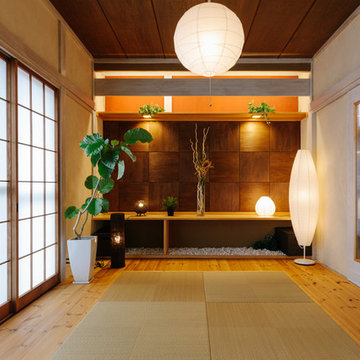
Design ideas for a small asian family room in Other with red walls, no fireplace, no tv, tatami floors and beige floor.
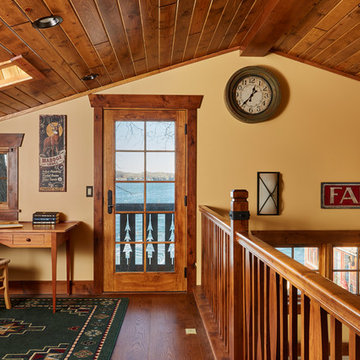
Loft/Balcony - over looking the Great Room.
Balcony to lake.
Remodel.
Photography by Alyssa Lee
Small country loft-style family room in Minneapolis with beige walls, dark hardwood floors, a standard fireplace, a stone fireplace surround, a built-in media wall and brown floor.
Small country loft-style family room in Minneapolis with beige walls, dark hardwood floors, a standard fireplace, a stone fireplace surround, a built-in media wall and brown floor.
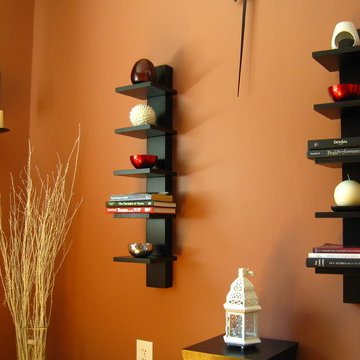
Floating wall shelves in the home office!! Serves multi purpose.
Design ideas for a small modern family room in Austin.
Design ideas for a small modern family room in Austin.
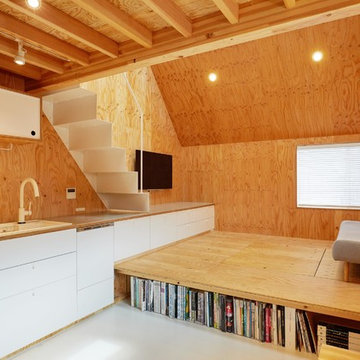
CLIENT // M
PROJECT TYPE // CONSTRUCTION
LOCATION // HATSUDAI, SHIBUYA-KU, TOKYO, JAPAN
FACILITY // RESIDENCE
GROSS CONSTRUCTION AREA // 71sqm
CONSTRUCTION AREA // 25sqm
RANK // 2 STORY
STRUCTURE // TIMBER FRAME STRUCTURE
PROJECT TEAM // TOMOKO SASAKI
STRUCTURAL ENGINEER // Tetsuya Tanaka Structural Engineers
CONSTRUCTOR // FUJI SOLAR HOUSE
YEAR // 2019
PHOTOGRAPHS // akihideMISHIMA
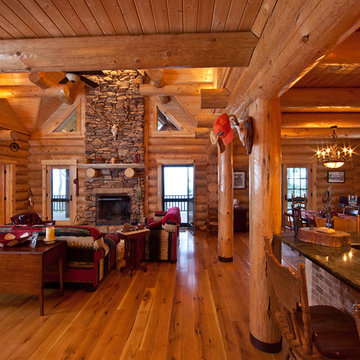
Beautiful Log Posts
Small country open concept family room in Other with light hardwood floors, a standard fireplace and a stone fireplace surround.
Small country open concept family room in Other with light hardwood floors, a standard fireplace and a stone fireplace surround.
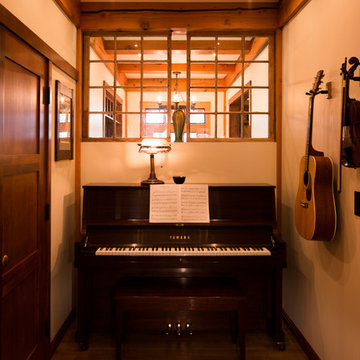
Photo of a small arts and crafts open concept family room in Other with a music area, beige walls, medium hardwood floors and no tv.
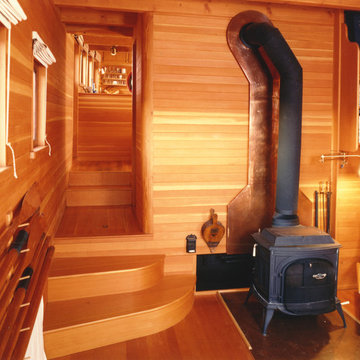
The Library / Living Room with woodstove and copper heat protection. Rounded wall corners from solid VGDF 8x8.
Richard Tauber Photography
Small traditional family room in San Francisco with a wood stove.
Small traditional family room in San Francisco with a wood stove.
Small Family Room Design Photos
1