Small Family Room Design Photos with a Built-in Media Wall
Refine by:
Budget
Sort by:Popular Today
81 - 100 of 680 photos
Item 1 of 3
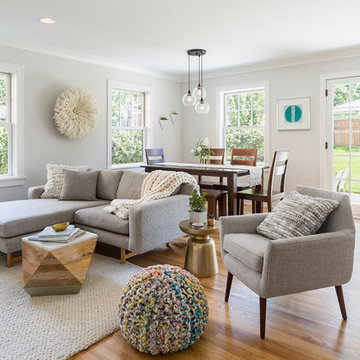
The homeowners loved the location of their small Cape Cod home, but they didn't love its limited interior space. A 10' addition along the back of the home and a brand new 2nd story gave them just the space they needed. With a classy monotone exterior and a welcoming front porch, this remodel is a refined example of a transitional style home.
Space Plans, Building Design, Interior & Exterior Finishes by Anchor Builders
Photos by Andrea Rugg Photography
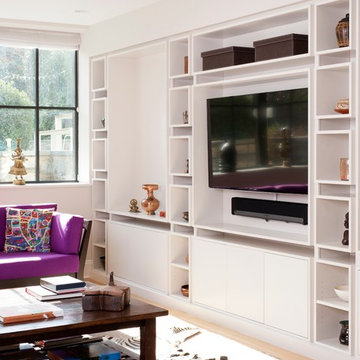
Stacy Zarin Goldberg
Photo of a small contemporary enclosed family room in DC Metro with white walls, light hardwood floors and a built-in media wall.
Photo of a small contemporary enclosed family room in DC Metro with white walls, light hardwood floors and a built-in media wall.
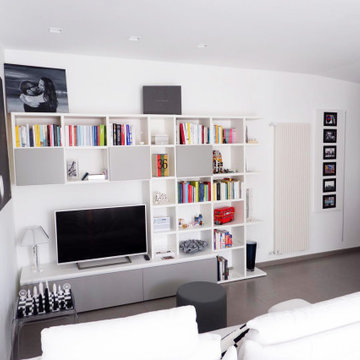
Vista della parete attrezzata in bianco e grigio.
Tutto l'ambiente è caratterizzato dal colore bianco e nero con dettagli in titanio, e un gres neutro di colore tortora esalta l'arredo dalle forme moderne.
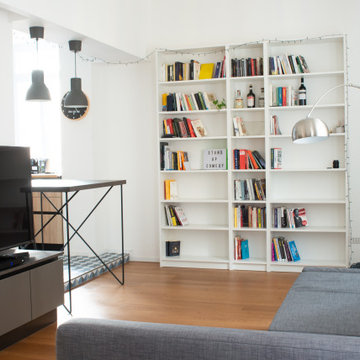
Ingresso-salotto con la postazione divano come area centrale e la zona TV che nasconde la cucina.
Inspiration for a small contemporary open concept family room in Rome with a library, white walls, dark hardwood floors and a built-in media wall.
Inspiration for a small contemporary open concept family room in Rome with a library, white walls, dark hardwood floors and a built-in media wall.
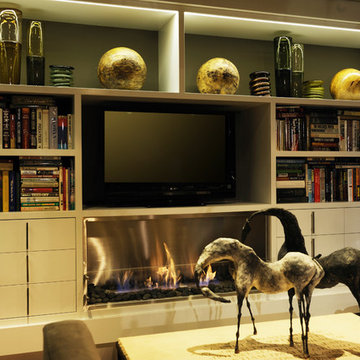
Peter Christiansen Valli
Inspiration for a small eclectic loft-style family room in Los Angeles with grey walls, dark hardwood floors, a ribbon fireplace, a metal fireplace surround and a built-in media wall.
Inspiration for a small eclectic loft-style family room in Los Angeles with grey walls, dark hardwood floors, a ribbon fireplace, a metal fireplace surround and a built-in media wall.
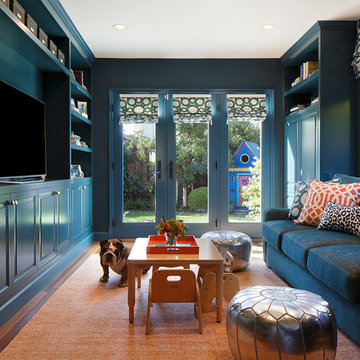
Eric Rorer
Small transitional enclosed family room in San Francisco with a library, blue walls, medium hardwood floors, no fireplace and a built-in media wall.
Small transitional enclosed family room in San Francisco with a library, blue walls, medium hardwood floors, no fireplace and a built-in media wall.
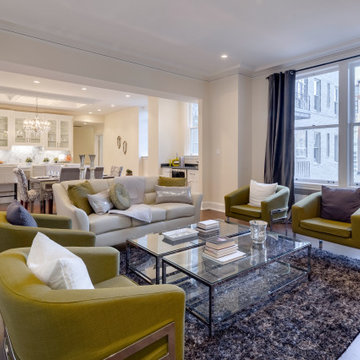
A Dark and compartmentalized condo unit, within a historic pre-war era building, was given a sun-lit facelift by opening the unit’s interior and creating an open plan. The challenge was to provide wide open living spaces while retaining elements of the original character.
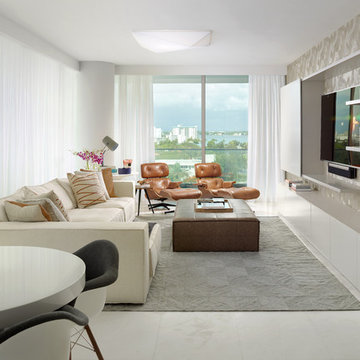
Grossman
Design ideas for a small contemporary open concept family room in Miami with white walls and a built-in media wall.
Design ideas for a small contemporary open concept family room in Miami with white walls and a built-in media wall.
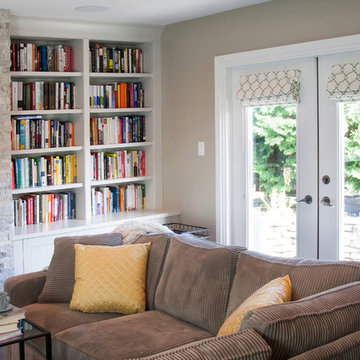
Sanna Paterson Dove's Wing Photography
Inspiration for a small transitional open concept family room in Vancouver with a library, beige walls, light hardwood floors, a standard fireplace, a tile fireplace surround and a built-in media wall.
Inspiration for a small transitional open concept family room in Vancouver with a library, beige walls, light hardwood floors, a standard fireplace, a tile fireplace surround and a built-in media wall.
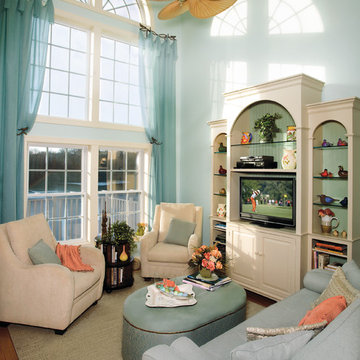
Small traditional open concept family room in New York with medium hardwood floors, no fireplace, blue walls, a built-in media wall and beige floor.
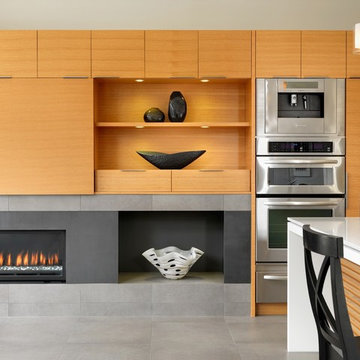
Vince Klassen
Design ideas for a small contemporary open concept family room in Vancouver with beige walls, porcelain floors, a ribbon fireplace, a metal fireplace surround and a built-in media wall.
Design ideas for a small contemporary open concept family room in Vancouver with beige walls, porcelain floors, a ribbon fireplace, a metal fireplace surround and a built-in media wall.

Our clients wanted a space where they could relax, play music and read. The room is compact and as professors, our clients enjoy to read. The challenge was to accommodate over 800 books, records and music. The space had not been touched since the 70’s with raw wood and bent shelves, the outcome of our renovation was a light, usable and comfortable space. Burnt oranges, blues, pinks and reds to bring is depth and warmth. Bespoke joinery was designed to accommodate new heating, security systems, tv and record players as well as all the books. Our clients are returning clients and are over the moon!
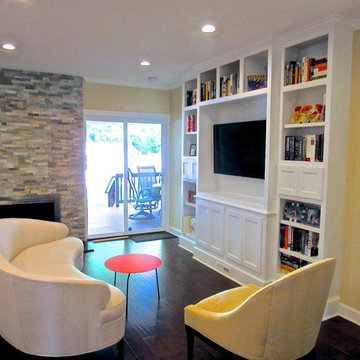
Custom Built-in Wall unit just 14" deep at lower cabinets and 10" at edge with plenty of versatile storage. TV componentry all remote in room behind wall unit. Integrated speaker cabinets and HVAC supply register, beadboard back in TV enclosure. Semi-custom Sofa & Chair, and fresh paint. Total Transformation of this open floor plan sitting area located directly next to kitchen island.
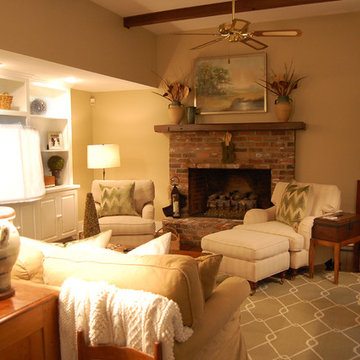
Small traditional enclosed family room in Charleston with beige walls, medium hardwood floors, a standard fireplace, a brick fireplace surround, a built-in media wall and brown floor.
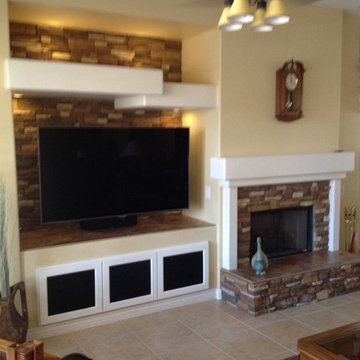
TWD converted an outdated fireplace by adding stone, a seat and mantle. A small custom TV niche with matching stone was also built to compliment the fireplace. All AV equipment is neatly stored out of sight in the storage compartments below the TV.
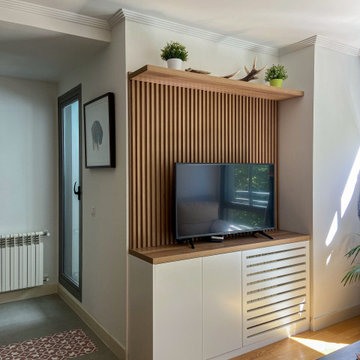
Mueble de salón de televisión realizado a medida con palillería en color madera y módulos de puertas y cubre radiador en color blanco. Televisión sobre mueble de televisión y estante de madera en parte superior con distinta decoración
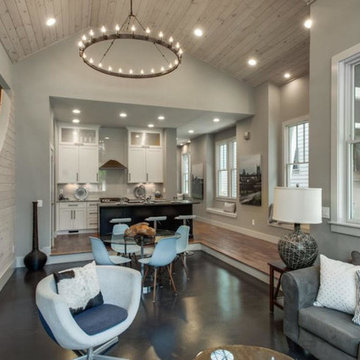
Design ideas for a small country open concept family room in Nashville with grey walls, concrete floors, a built-in media wall, no fireplace and black floor.
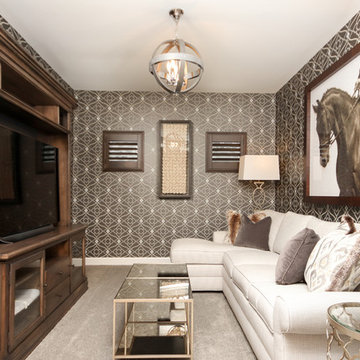
This is an example of a small transitional enclosed family room in Detroit with a library, grey walls, carpet, no fireplace, a built-in media wall and beige floor.
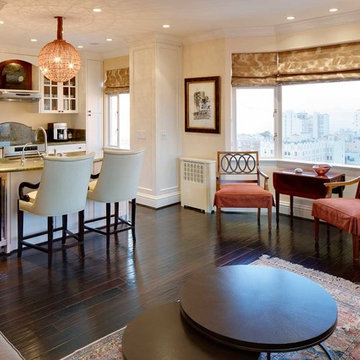
Photo by Dana Hoff & Urban Chalet Inc.
This is an example of a small contemporary open concept family room in San Francisco with beige walls, dark hardwood floors, no fireplace and a built-in media wall.
This is an example of a small contemporary open concept family room in San Francisco with beige walls, dark hardwood floors, no fireplace and a built-in media wall.
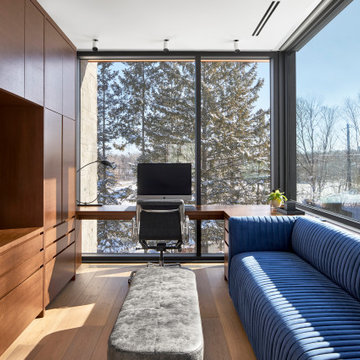
The custom cabinetry in this project was specially designed to fit the exact dimensions of this room's wall to optimize the rooms functionality and storage space.
This entertainment center also has a custom designed office desk that is incorporated into the tv unit and wraps around the rooms picture windows for the perfect home office view.
Small Family Room Design Photos with a Built-in Media Wall
5