Small Family Room Design Photos with a Built-in Media Wall
Refine by:
Budget
Sort by:Popular Today
121 - 140 of 680 photos
Item 1 of 3

Bibliothèque mur offre quant à elle une belle mise en valeur de la gaité de pièce, soulignée par une couleur affirmée.
Photo of a small modern open concept family room in Paris with a library, green walls, light hardwood floors, no fireplace, a built-in media wall, beige floor and exposed beam.
Photo of a small modern open concept family room in Paris with a library, green walls, light hardwood floors, no fireplace, a built-in media wall, beige floor and exposed beam.
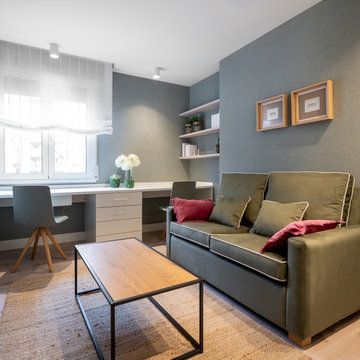
Reforma integral Sube Interiorismo www.subeinteriorismo.com
Biderbost Photo
Small transitional open concept family room in Other with a game room, green walls, laminate floors, no fireplace, a built-in media wall, beige floor and wallpaper.
Small transitional open concept family room in Other with a game room, green walls, laminate floors, no fireplace, a built-in media wall, beige floor and wallpaper.
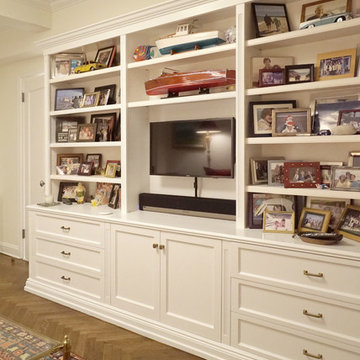
Inspiration for a small traditional enclosed family room in New York with white walls, medium hardwood floors and a built-in media wall.
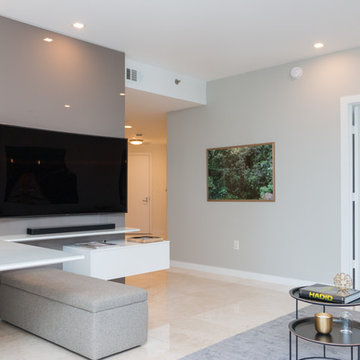
Design ideas for a small contemporary open concept family room in Miami with brown walls, limestone floors, a built-in media wall and beige floor.
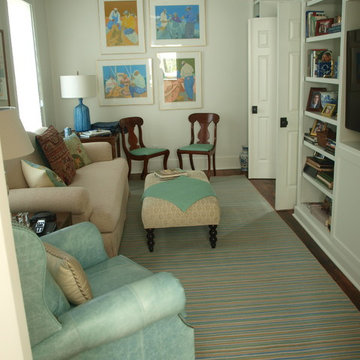
Small transitional enclosed family room in Charleston with a library, white walls, dark hardwood floors, no fireplace and a built-in media wall.
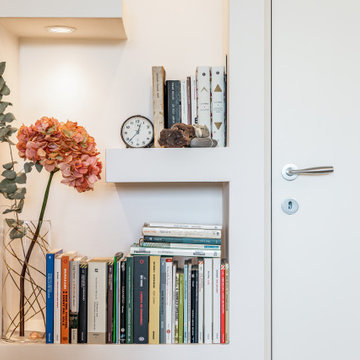
Particolare della libreria costruita su disegno in cartongesso con spot integrati
This is an example of a small modern open concept family room in Florence with a library, white walls, light hardwood floors, a built-in media wall and brown floor.
This is an example of a small modern open concept family room in Florence with a library, white walls, light hardwood floors, a built-in media wall and brown floor.
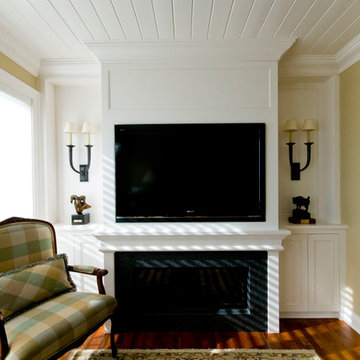
Jennifer Mortensen
Inspiration for a small traditional enclosed family room in Minneapolis with yellow walls, medium hardwood floors, a standard fireplace, a stone fireplace surround and a built-in media wall.
Inspiration for a small traditional enclosed family room in Minneapolis with yellow walls, medium hardwood floors, a standard fireplace, a stone fireplace surround and a built-in media wall.
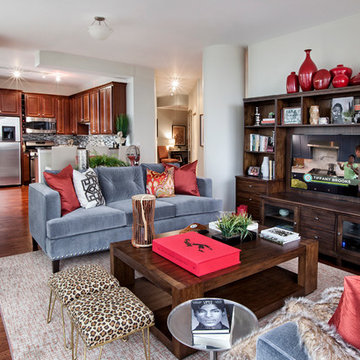
Inquire About Our Design Services
What we did:
Outlined the furniture plan for the entire condo and then made sure everything came to life the way it was supposed to on paper.
Reworked the color scheme for the space and repainted:
We refreshed her kitchen by selecting a vibrant color backsplash.
The peanut butter colored walls in the office room just had to go. Nobody could work in there!
Custom designed the bedding in her master bedroom.
Installed Hunter Douglas window treatments, and custom drapery that provided her with stylish privacy.
Sourced all art and accessories for her space. We infused her amazing cultural collection with some added chicness.
What I LOVE:
The seagulls in her office. This was a perfect Etsy find.
Those nightstands in her bedroom - can you say AH-Mazing!
Her view. I was not personally responsible for that, but to work in that space was breathtaking!
Rashaanda said that her family loves her space and they really enjoyed the wine that I had delivered, just in time for Thanksgiving!
Marcel Page Photograpy
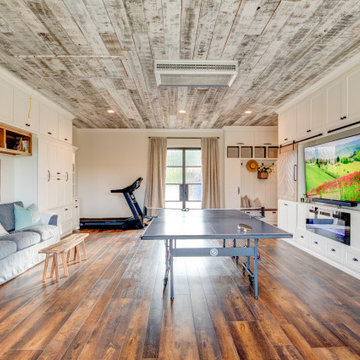
Such a fun lake house vibe - you would never guess this was a dark garage before! A cozy electric fireplace in the entertainment wall on the right adds ambiance. Barn doors hide the TV during wild ping pong matches, or slide to neatly cover display shelving. The double glass door at the back of the room was the location of the old overhead garage door.
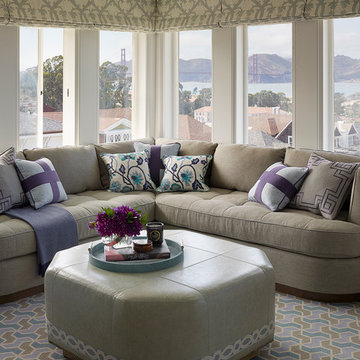
Matthew Millman
Inspiration for a small contemporary open concept family room in San Francisco with no fireplace and a built-in media wall.
Inspiration for a small contemporary open concept family room in San Francisco with no fireplace and a built-in media wall.
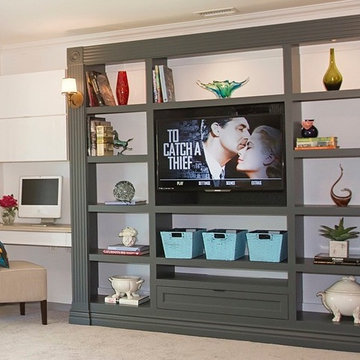
Mindy Mellingcamp
Small transitional open concept family room in Orange County with a built-in media wall and carpet.
Small transitional open concept family room in Orange County with a built-in media wall and carpet.
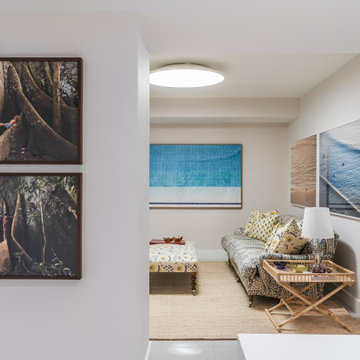
Inspiration for a small contemporary open concept family room in Miami with a library, beige walls, porcelain floors, a built-in media wall, beige floor and wallpaper.
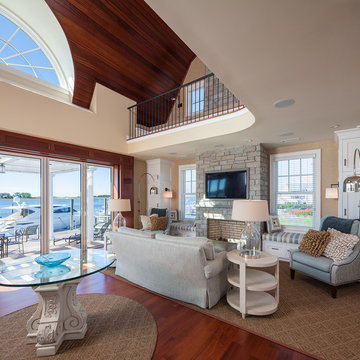
Entertaining, relaxing and enjoying life…this spectacular pool house sits on the water’s edge, built on piers and takes full advantage of Long Island Sound views. An infinity pool with hot tub and trellis with a built in misting system to keep everyone cool and relaxed all summer long!
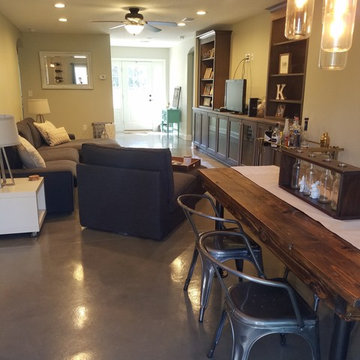
Open dining and family room with stained concrete floors & custom built-in, dark wood cabinets
Small industrial open concept family room in Jacksonville with grey walls, concrete floors, a built-in media wall and grey floor.
Small industrial open concept family room in Jacksonville with grey walls, concrete floors, a built-in media wall and grey floor.
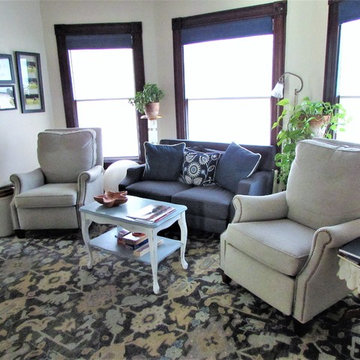
After photo: TV room. Client wanted to update old dark TV room. Client wanted two reclining chairs, and small sofa for their dogs. Client supplied coffee table, end tables, and floor lamp. New wall paper, window treatments, rug, and reclining chairs and sofa created bright updated TV room.
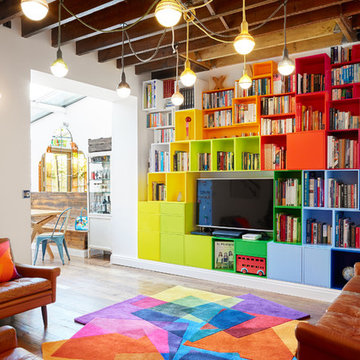
Colour magic. A wall of storage doubles up as a striking feature in this family living room.
Photo Andrew Beasley
Inspiration for a small eclectic open concept family room in London with multi-coloured walls, a built-in media wall and light hardwood floors.
Inspiration for a small eclectic open concept family room in London with multi-coloured walls, a built-in media wall and light hardwood floors.
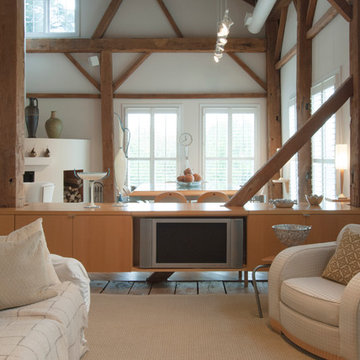
Instead of choosing a conventional entertainment system, Franklin designed integrated shelving in his gathering area. By utilizing the flip-side of his dining room storage, he has created a system that effectively serves many purposes without interrupting the flow of the main floor.
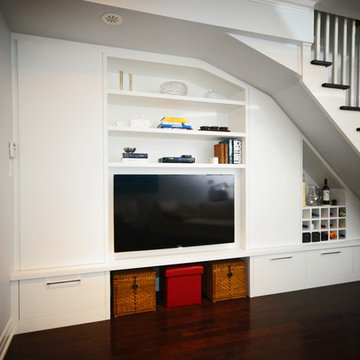
This is a unique space where the goal was to incorporate a TV, open display shelving, storage for brooms and swiffers, serving pieces, wine bottles and three ottomans for extra seating.
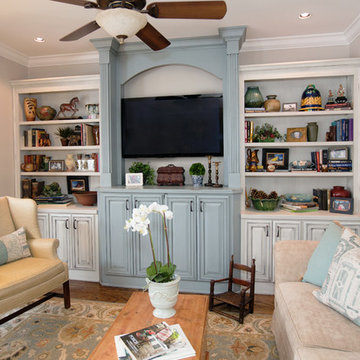
Stephanie Butler Photography
Small traditional open concept family room in Atlanta with grey walls, medium hardwood floors and a built-in media wall.
Small traditional open concept family room in Atlanta with grey walls, medium hardwood floors and a built-in media wall.
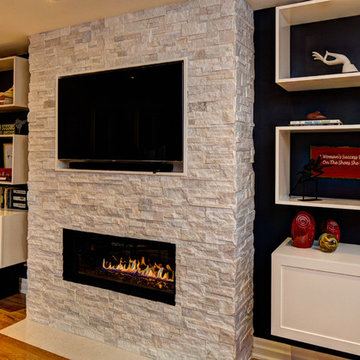
Design ideas for a small transitional enclosed family room in Toronto with medium hardwood floors, a ribbon fireplace, a stone fireplace surround, a built-in media wall and multi-coloured walls.
Small Family Room Design Photos with a Built-in Media Wall
7