Small Family Room Design Photos with a Stone Fireplace Surround
Refine by:
Budget
Sort by:Popular Today
1 - 20 of 740 photos
Item 1 of 3
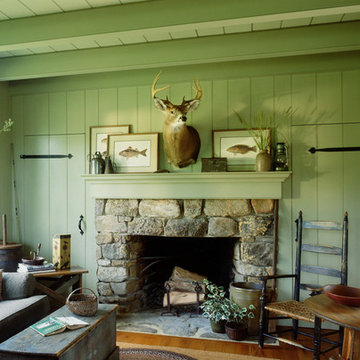
log cabin mantel wall design
Integrated Wall 2255.1
The skilled custom design cabinetmaker can help a small room with a fireplace to feel larger by simplifying details, and by limiting the number of disparate elements employed in the design. A wood storage room, and a general storage area are incorporated on either side of this fireplace, in a manner that expands, rather than interrupts, the limited wall surface. Restrained design makes the most of two storage opportunities, without disrupting the focal area of the room. The mantel is clean and a strong horizontal line helping to expand the visual width of the room.
The renovation of this small log cabin was accomplished in collaboration with architect, Bethany Puopolo. A log cabin’s aesthetic requirements are best addressed through simple design motifs. Different styles of log structures suggest different possibilities. The eastern seaboard tradition of dovetailed, square log construction, offers us cabin interiors with a different feel than typically western, round log structures.
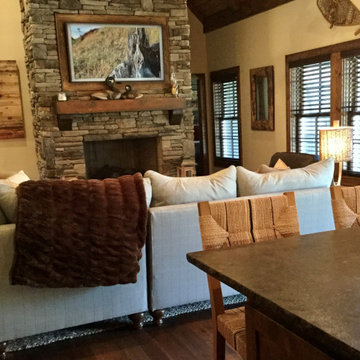
This two story stacked stone fireplace with reclaimed wooden mantle is the focal point of the open room. It's commanding presence was the inspiration for the rustic yet modern furnishings and art.
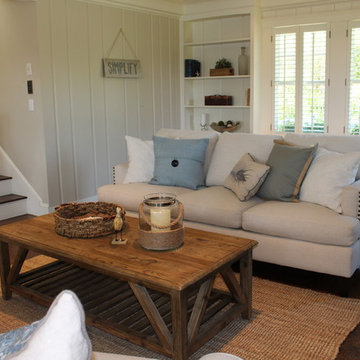
Inspiration for a small beach style open concept family room in Boston with dark hardwood floors, a standard fireplace, a stone fireplace surround and a wall-mounted tv.
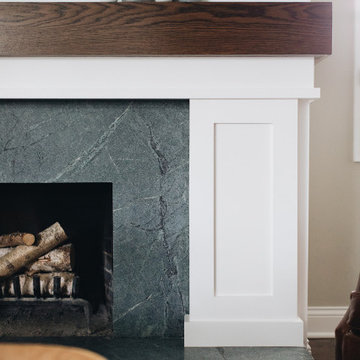
This is an example of a small transitional open concept family room in Chicago with grey walls, dark hardwood floors, a standard fireplace, a stone fireplace surround, a built-in media wall and brown floor.

a small family room provides an area for television at the open kitchen and living space
Photo of a small modern open concept family room in Orange County with white walls, light hardwood floors, a standard fireplace, a stone fireplace surround, a wall-mounted tv, multi-coloured floor and wood walls.
Photo of a small modern open concept family room in Orange County with white walls, light hardwood floors, a standard fireplace, a stone fireplace surround, a wall-mounted tv, multi-coloured floor and wood walls.
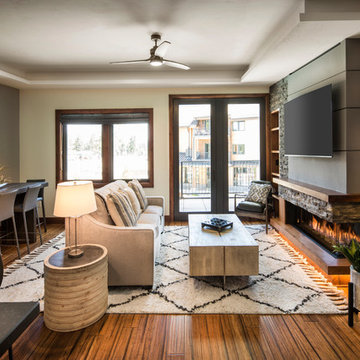
Photography by Jeff Dow.
Inspiration for a small country open concept family room in Other with grey walls, medium hardwood floors, a standard fireplace, a stone fireplace surround, a wall-mounted tv and brown floor.
Inspiration for a small country open concept family room in Other with grey walls, medium hardwood floors, a standard fireplace, a stone fireplace surround, a wall-mounted tv and brown floor.
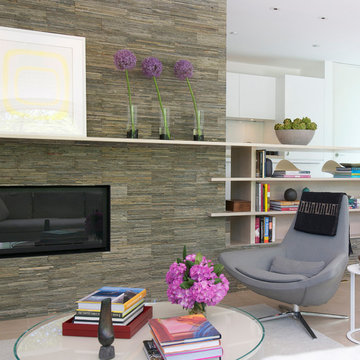
This gas fireplace serves as a textural and semi-open room divider between a modest all-in-one living space and a bright galley kitchen. The oak mantel and shelving mask the working part of the kitchen.
Photo credit Jane Beiles.
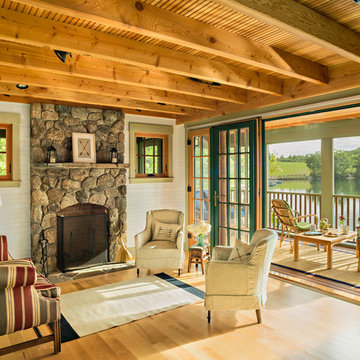
Cozy sitting area that opens to the screen porch, right on the water's edge, Rumford fireplace. This project was a Guest House for a long time Battle Associates Client. Smaller, smaller, smaller the owners kept saying about the guest cottage right on the water's edge. The result was an intimate, almost diminutive, two bedroom cottage for extended family visitors. White beadboard interiors and natural wood structure keep the house light and airy. The fold-away door to the screen porch allows the space to flow beautifully.
Photographer: Nancy Belluscio
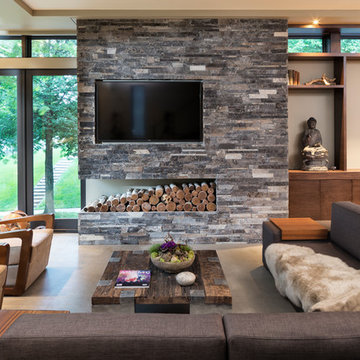
Builder: John Kraemer & Sons | Photography: Landmark Photography
Photo of a small modern open concept family room in Minneapolis with beige walls, concrete floors, no fireplace, a stone fireplace surround and a wall-mounted tv.
Photo of a small modern open concept family room in Minneapolis with beige walls, concrete floors, no fireplace, a stone fireplace surround and a wall-mounted tv.
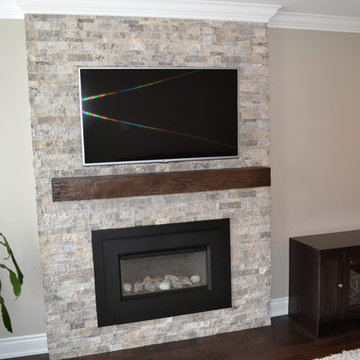
This is an example of a small transitional enclosed family room in Toronto with a library, beige walls, dark hardwood floors, a standard fireplace, a stone fireplace surround and a wall-mounted tv.
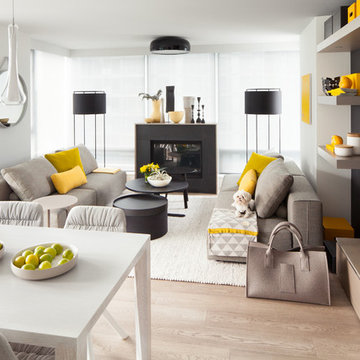
PHOTO CREDIT
http://www.ericscottphotography.com
INTERIOR DESIGN
Gaile Guevara Interior Design & Creative
SOURCE GUIDE
ROOM ITEMS
Sofas | Molteni & C - Freestyle available through Livingspace
Yellow cushions | Studio Brovhn Original
Triangle blanket | Ferm Living - Remix Blanket in Grey available through Vanspecial
Fireplace | Marquis Skyline available through Vancouver Gas Fireplaces
White rug | Paulig Salsa 34 available through Salari Fine Carpet Collections
Standing lamps | Metalarte Lewit Floor Lamp available through Lightform
Black coffee tables (X3) | Hay Bella Coffee Table available through Vanspecial
White side table | Molteni & C - Domino Table available through Livingspace
Mirror | Hay Strap Mirror available through Vanspecial
Yellow art | Studio Brovhn Original
Black ceiling light | Flos Smithfield Black available through Livingspace
White pendant lights | Kuzco - 401551 available through Robinson Lighting
Dining table | Signature Modern604 provided by Studio Brovhn
Dining chairs | Viccarbe Spain - Maarten Chair provided by Spencer Interiors
Wood credenza/storage | Custom Millwork Design by GGID fabricated by Supreme Kitchens & Millwork
Wood shelves | Custom Millwork Design by GGID fabricated by Supreme Kitchens & Millwork
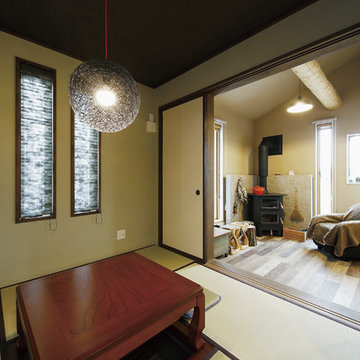
Photo of a small asian family room in Other with green walls, tatami floors, a wood stove, a stone fireplace surround and green floor.
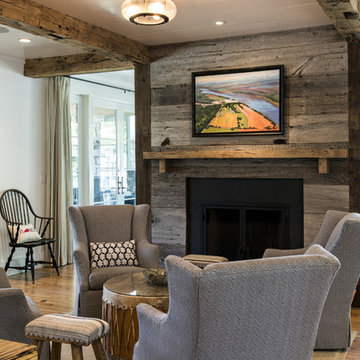
Photography by Andrew Hyslop
Design ideas for a small transitional open concept family room in Louisville with white walls, medium hardwood floors, a standard fireplace and a stone fireplace surround.
Design ideas for a small transitional open concept family room in Louisville with white walls, medium hardwood floors, a standard fireplace and a stone fireplace surround.
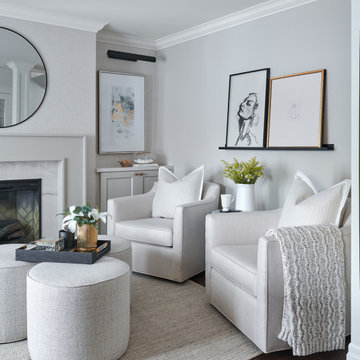
Small traditional open concept family room in Toronto with beige walls, dark hardwood floors, a standard fireplace, a stone fireplace surround, no tv, brown floor and wallpaper.
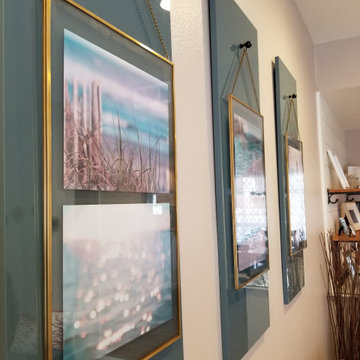
layering photos can adds a little more interest.
Photo of a small beach style open concept family room in Los Angeles with beige walls, vinyl floors, a standard fireplace, a stone fireplace surround, a freestanding tv and brown floor.
Photo of a small beach style open concept family room in Los Angeles with beige walls, vinyl floors, a standard fireplace, a stone fireplace surround, a freestanding tv and brown floor.
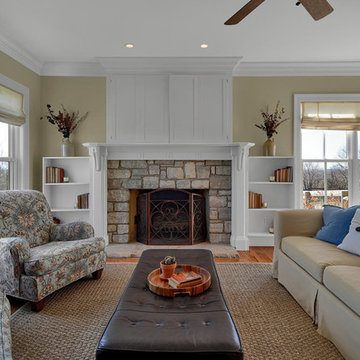
Design ideas for a small country enclosed family room in Minneapolis with beige walls, medium hardwood floors, a standard fireplace, a stone fireplace surround, a concealed tv and orange floor.
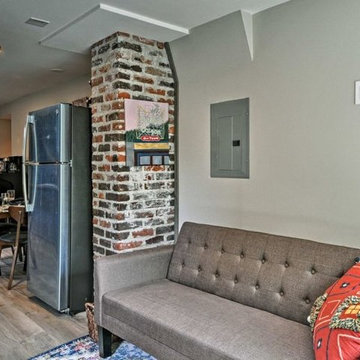
Inspiration for a small traditional open concept family room in Portland with beige walls, light hardwood floors, no fireplace, no tv, brown floor and a stone fireplace surround.
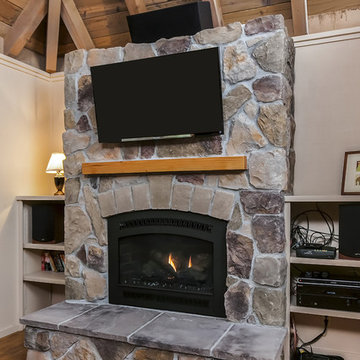
New Fireplace insert, rock and mantle
Inspiration for a small arts and crafts open concept family room in Other with beige walls, light hardwood floors, a standard fireplace and a stone fireplace surround.
Inspiration for a small arts and crafts open concept family room in Other with beige walls, light hardwood floors, a standard fireplace and a stone fireplace surround.
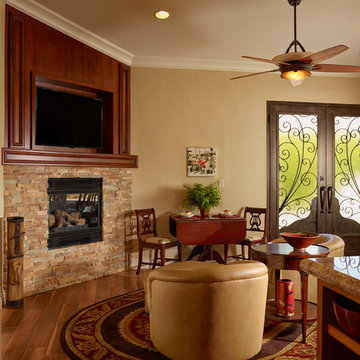
Existing area of the Casita. New Wrought Iron doors. TV/Fireplace Treatment was designed along with the Living Room Area to coordinate. Existing firebox with new stacked stone treatment with wood paneling above. Customers own Duncan Phyfe pieces - reupholstered seats. New Woodbridge table with Portland area artists pottery. Antique golf bag accent.
Dean Fueroghne Photography
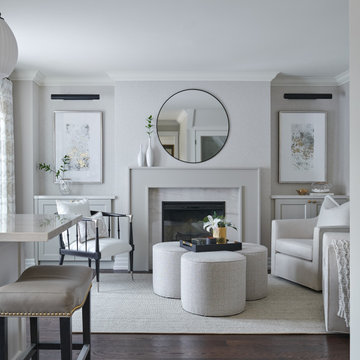
This is an example of a small traditional open concept family room in Toronto with beige walls, dark hardwood floors, a standard fireplace, a stone fireplace surround, no tv, brown floor and wallpaper.
Small Family Room Design Photos with a Stone Fireplace Surround
1