Small Family Room Design Photos with a Stone Fireplace Surround
Refine by:
Budget
Sort by:Popular Today
121 - 140 of 740 photos
Item 1 of 3
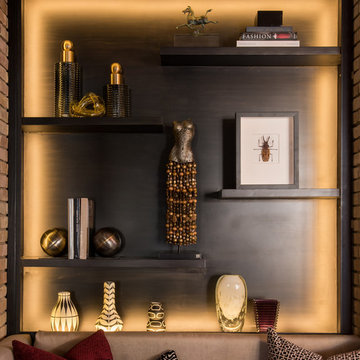
Design ideas for a small contemporary enclosed family room in Dallas with a game room, beige walls, medium hardwood floors, a stone fireplace surround, no tv, brown floor and a standard fireplace.
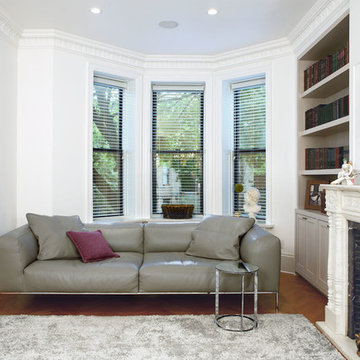
Photo of a small traditional enclosed family room in New York with a library, white walls, medium hardwood floors, a standard fireplace, a stone fireplace surround and a wall-mounted tv.
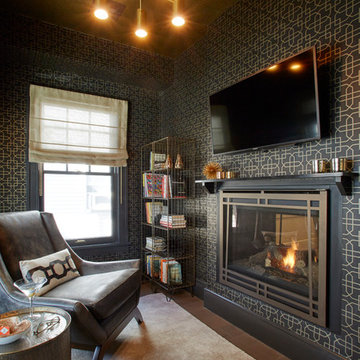
Mark Roskams
Photo of a small transitional family room in New York with black walls, dark hardwood floors, a two-sided fireplace, a stone fireplace surround, a wall-mounted tv and brown floor.
Photo of a small transitional family room in New York with black walls, dark hardwood floors, a two-sided fireplace, a stone fireplace surround, a wall-mounted tv and brown floor.
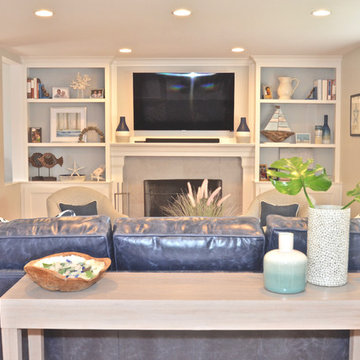
Diane Wagner
Small transitional open concept family room in New York with grey walls, medium hardwood floors, a standard fireplace, a stone fireplace surround and a wall-mounted tv.
Small transitional open concept family room in New York with grey walls, medium hardwood floors, a standard fireplace, a stone fireplace surround and a wall-mounted tv.
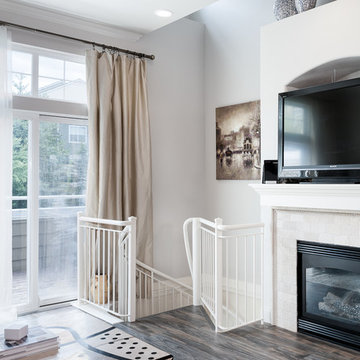
Open concept living room wth gray walls, custom millwork, Restoration Hardware furniture, Limestone fireplace
- Natasha Titanoff
Design ideas for a small transitional family room in Seattle with a freestanding tv, grey walls, a standard fireplace and a stone fireplace surround.
Design ideas for a small transitional family room in Seattle with a freestanding tv, grey walls, a standard fireplace and a stone fireplace surround.
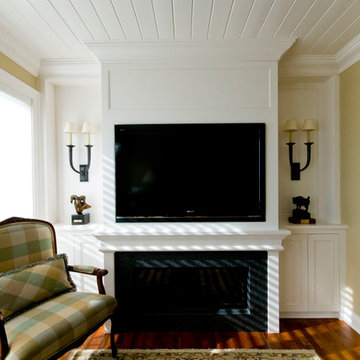
Jennifer Mortensen
Inspiration for a small traditional enclosed family room in Minneapolis with yellow walls, medium hardwood floors, a standard fireplace, a stone fireplace surround and a built-in media wall.
Inspiration for a small traditional enclosed family room in Minneapolis with yellow walls, medium hardwood floors, a standard fireplace, a stone fireplace surround and a built-in media wall.
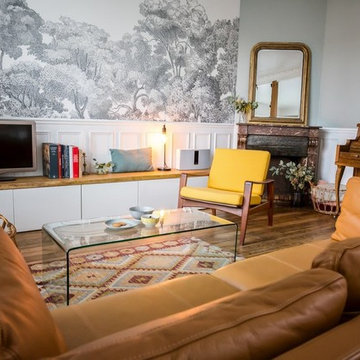
Maryline Krynicki
Photo of a small contemporary open concept family room in Paris with a library, blue walls, light hardwood floors, a corner fireplace, a stone fireplace surround, a freestanding tv and brown floor.
Photo of a small contemporary open concept family room in Paris with a library, blue walls, light hardwood floors, a corner fireplace, a stone fireplace surround, a freestanding tv and brown floor.
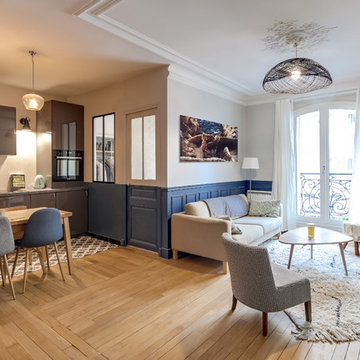
Le projet
Un appartement de style haussmannien de 60m2 avec un couloir étroit et des petites pièces à transformer avec une belle pièce à vivre.
Notre solution
Nous supprimons les murs du couloir qui desservaient séjour puis cuisine et salle de bain. A la place, nous créons un bel espace ouvert avec cuisine contemporaine. L’ancienne cuisine est aménagée en dressing et une salle de bains est créée, attenante à la chambre parentale.
Le style
Le charme de l’ancien est conservé avec le parquet, les boiseries, cheminée et moulures. Des carreaux ciments délimitent l’espace repas et les boiseries sont mises en avant avec un bleu profond que l’on retrouve sur les murs. La décoration est chaleureuse et de type scandinave.
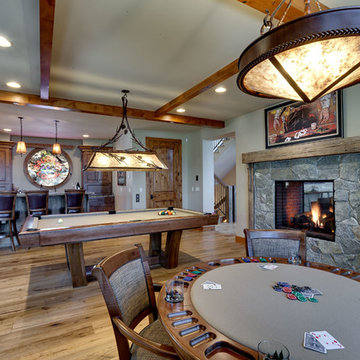
Photo of a small country enclosed family room in Other with a game room, grey walls, medium hardwood floors, a standard fireplace, a stone fireplace surround, no tv and brown floor.
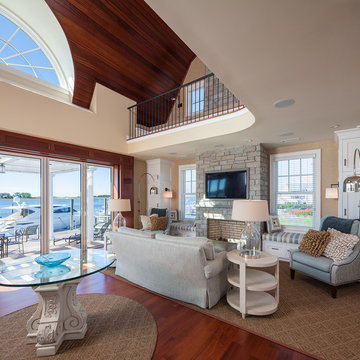
Entertaining, relaxing and enjoying life…this spectacular pool house sits on the water’s edge, built on piers and takes full advantage of Long Island Sound views. An infinity pool with hot tub and trellis with a built in misting system to keep everyone cool and relaxed all summer long!
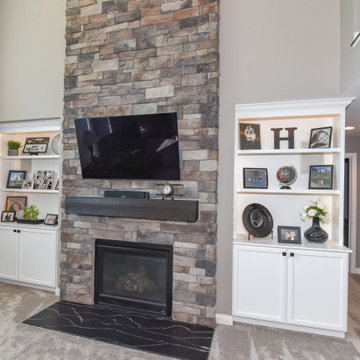
This project took place in Hebron Kentucky. The idea was to remove the dated colonial style trim that was surrounding the fireplace in order to create a more classic/craftsman style with dry stack stone, a rough sawn cedar mantle, and two built in bookcases on either side of the fireplace.
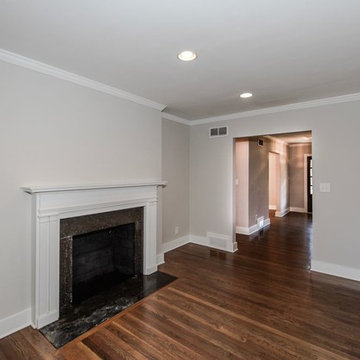
Photo of a small transitional enclosed family room in Atlanta with a library, grey walls, dark hardwood floors, a standard fireplace, a stone fireplace surround and brown floor.
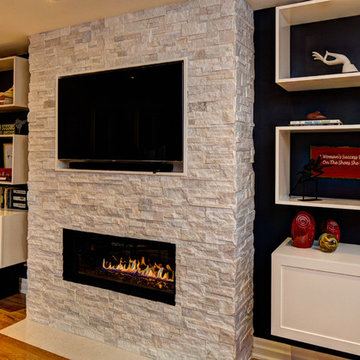
Design ideas for a small transitional enclosed family room in Toronto with medium hardwood floors, a ribbon fireplace, a stone fireplace surround, a built-in media wall and multi-coloured walls.
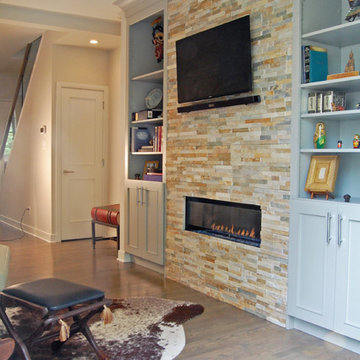
French doors connect the rear patio with the family room so that family living can easily flow from space to space, indoors to outdoors.
Photo of a small modern open concept family room in Philadelphia with medium hardwood floors, grey walls, a standard fireplace, a stone fireplace surround and a wall-mounted tv.
Photo of a small modern open concept family room in Philadelphia with medium hardwood floors, grey walls, a standard fireplace, a stone fireplace surround and a wall-mounted tv.
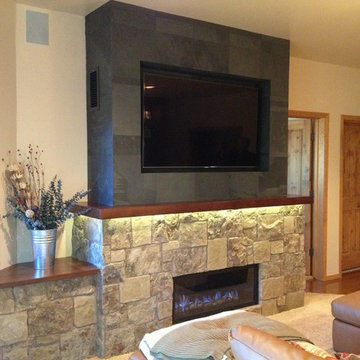
A remodeled family room. Built in TV over a built in stone fireplace.
Inspiration for a small arts and crafts enclosed family room in Phoenix with beige walls, carpet, a standard fireplace, a stone fireplace surround and a built-in media wall.
Inspiration for a small arts and crafts enclosed family room in Phoenix with beige walls, carpet, a standard fireplace, a stone fireplace surround and a built-in media wall.
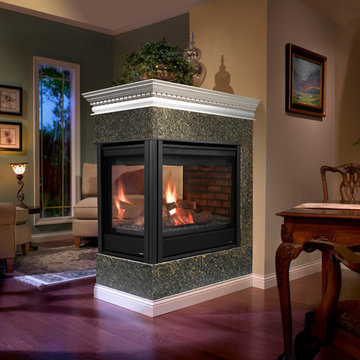
Photo of a small contemporary family room in Denver with brown walls, dark hardwood floors, a two-sided fireplace, a stone fireplace surround and brown floor.
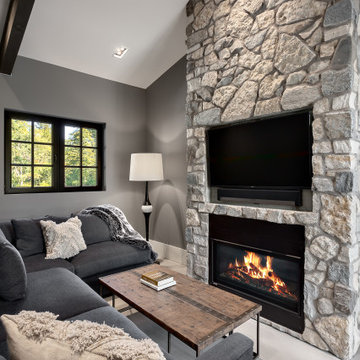
Design ideas for a small contemporary family room in Vancouver with grey walls, concrete floors, a standard fireplace, a stone fireplace surround, a wall-mounted tv, grey floor and exposed beam.
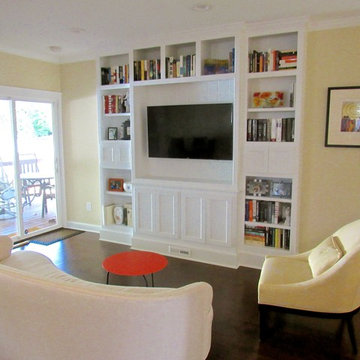
Custom Built-in Wall unit just 14" deep at lower cabinets and 10" at edge with plenty of versatile storage. TV componentry all remote in room behind wall unit. Integrated speaker cabinets and HVAC supply register, beadboard back in TV enclosure. Semi-custom Sofa & Chair, and fresh paint. Total Transformation of this open floor plan sitting area located directly next to kitchen island.
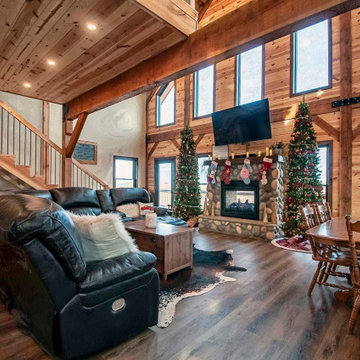
Post and Beam Barn Home with Open Concept Floor Plan
This is an example of a small country open concept family room with beige walls, medium hardwood floors, a standard fireplace, a stone fireplace surround, a wall-mounted tv, brown floor, exposed beam and wood walls.
This is an example of a small country open concept family room with beige walls, medium hardwood floors, a standard fireplace, a stone fireplace surround, a wall-mounted tv, brown floor, exposed beam and wood walls.
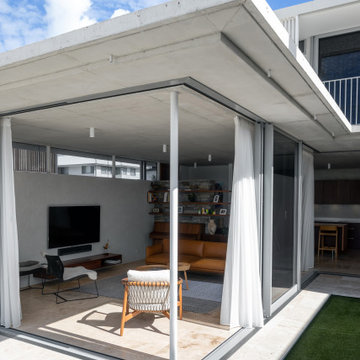
Design ideas for a small midcentury open concept family room in Gold Coast - Tweed with a library, grey walls, travertine floors, a standard fireplace, a stone fireplace surround, a wall-mounted tv and pink floor.
Small Family Room Design Photos with a Stone Fireplace Surround
7