Small Family Room Design Photos with a Tile Fireplace Surround
Refine by:
Budget
Sort by:Popular Today
1 - 20 of 308 photos
Item 1 of 3
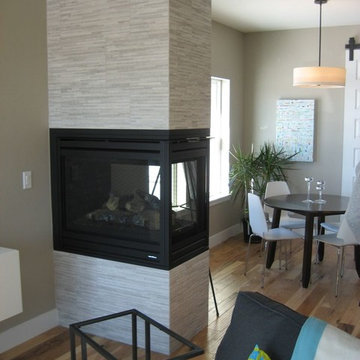
Mark Markley
Markley Designs
Inspiration for a small modern open concept family room in Denver with beige walls, medium hardwood floors, a two-sided fireplace and a tile fireplace surround.
Inspiration for a small modern open concept family room in Denver with beige walls, medium hardwood floors, a two-sided fireplace and a tile fireplace surround.

Architect of Record: David Burton, Photographer: Jenny Pfieffer
Inspiration for a small midcentury family room in San Francisco with a standard fireplace, a tile fireplace surround and white walls.
Inspiration for a small midcentury family room in San Francisco with a standard fireplace, a tile fireplace surround and white walls.
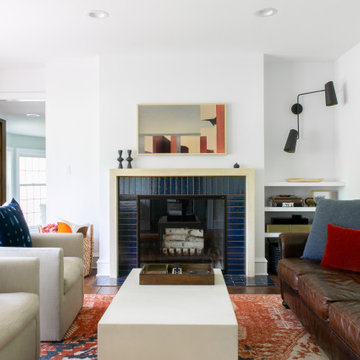
Inspiration for a small contemporary enclosed family room in New York with white walls, dark hardwood floors, a standard fireplace, a tile fireplace surround, brown floor and a wall-mounted tv.
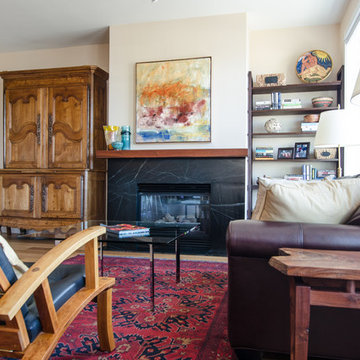
Jeff Beck Photography
This is an example of a small modern enclosed family room in Seattle with a library, light hardwood floors, a standard fireplace and a tile fireplace surround.
This is an example of a small modern enclosed family room in Seattle with a library, light hardwood floors, a standard fireplace and a tile fireplace surround.
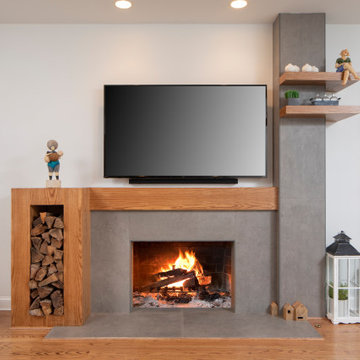
Inspiration for a small contemporary open concept family room in New York with white walls, medium hardwood floors, a standard fireplace, a tile fireplace surround, a wall-mounted tv and brown floor.
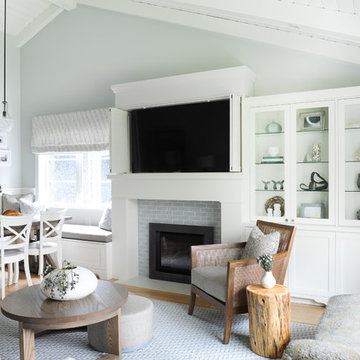
This tiny home is located on a treelined street in the Kitsilano neighborhood of Vancouver. We helped our client create a living and dining space with a beach vibe in this small front room that comfortably accommodates their growing family of four. The starting point for the decor was the client's treasured antique chaise (positioned under the large window) and the scheme grew from there. We employed a few important space saving techniques in this room... One is building seating into a corner that doubles as storage, the other is tucking a footstool, which can double as an extra seat, under the custom wood coffee table. The TV is carefully concealed in the custom millwork above the fireplace. Finally, we personalized this space by designing a family gallery wall that combines family photos and shadow boxes of treasured keepsakes. Interior Decorating by Lori Steeves of Simply Home Decorating. Photos by Tracey Ayton Photography
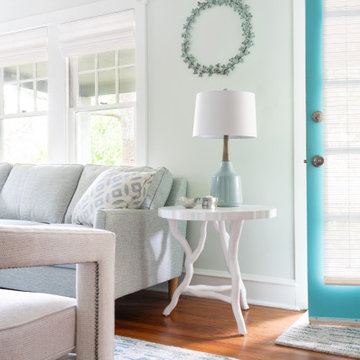
This living room design is best appreciated when compared to the frumpy "before" view of the room. The lovely bones of this cute bungalow cried out for a "refresh". This tall couple needed a sofa that would be supportive . I recommended a clean lined style with legs to open up the rather small space.The minimalist design of the contemporary swivel chair is perfect for the center of the room. A media cabinet with contrasting white and driftwood finishes offers storage but doesn't appear too bulky. The marble cocktail table and faux bois end tables add a nature inspired sense of elegance.
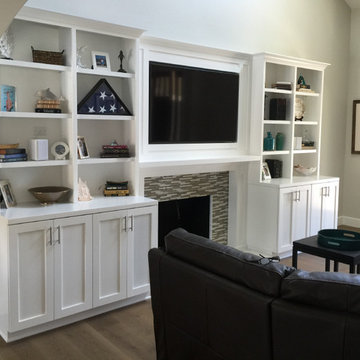
beautiful white painted shaker style cabinets and bookcase surround the glass tiled fireplace and create a perfect local for your tv!
Photo of a small traditional enclosed family room in Los Angeles with a game room, beige walls, light hardwood floors, a standard fireplace, a tile fireplace surround, a built-in media wall and brown floor.
Photo of a small traditional enclosed family room in Los Angeles with a game room, beige walls, light hardwood floors, a standard fireplace, a tile fireplace surround, a built-in media wall and brown floor.
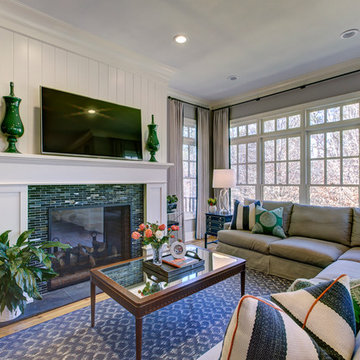
New View Photography
Photo of a small transitional open concept family room in Raleigh with grey walls, light hardwood floors, a standard fireplace, a tile fireplace surround and a wall-mounted tv.
Photo of a small transitional open concept family room in Raleigh with grey walls, light hardwood floors, a standard fireplace, a tile fireplace surround and a wall-mounted tv.
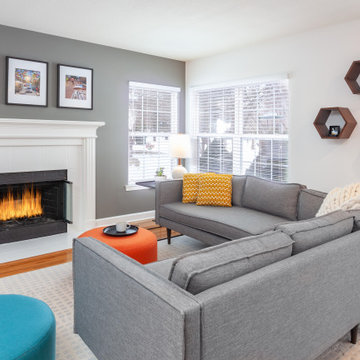
This is an example of a small midcentury open concept family room in Detroit with grey walls, medium hardwood floors, a standard fireplace, a tile fireplace surround, a freestanding tv and brown floor.
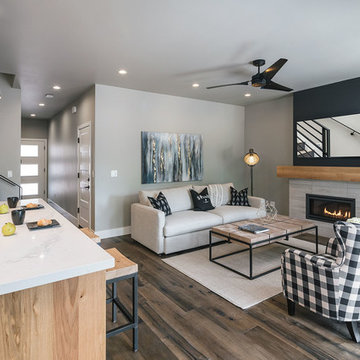
Design ideas for a small transitional open concept family room in Portland with grey walls, dark hardwood floors, a ribbon fireplace, a tile fireplace surround and a wall-mounted tv.
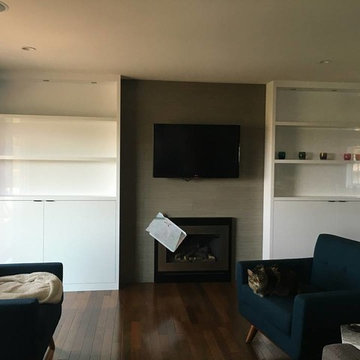
This "in progress" shot was taken just after the custom white-lacquered cabinets and porcelain tile surround was installed. This is not the finished product. :) The cabinets have a very minimal depth of 9" and come out on either side of the television (which has since been replaced with a much larger screen). The original stone hearth was removed to make the room feel larger and the floor was repaired - a hearth was not required for a gas burning fireplace.
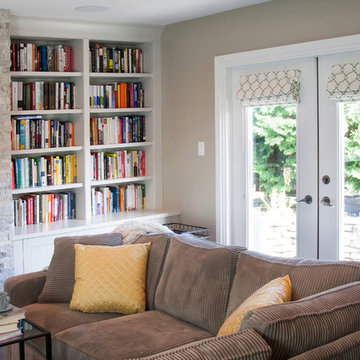
Sanna Paterson Dove's Wing Photography
Inspiration for a small transitional open concept family room in Vancouver with a library, beige walls, light hardwood floors, a standard fireplace, a tile fireplace surround and a built-in media wall.
Inspiration for a small transitional open concept family room in Vancouver with a library, beige walls, light hardwood floors, a standard fireplace, a tile fireplace surround and a built-in media wall.
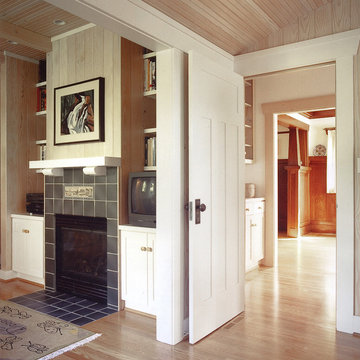
We stained the new beadboard paneling and ceilings lighter than original 1908 rooms for contrast and relief. New fireplace has Ann Sachs vellum finish dark green tiles with a campy canoe scene. It seemed to fit the cultivated Arts & Crafts rustic character of original bungalow.
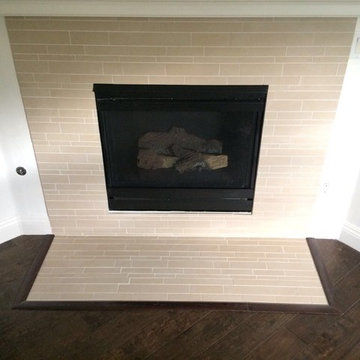
Inspiration for a small transitional enclosed family room in San Diego with grey walls, dark hardwood floors, a standard fireplace, a tile fireplace surround and brown floor.
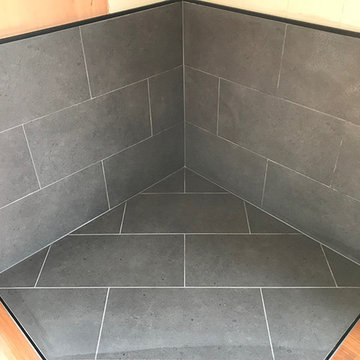
Two wood heater hearths we tiled in North Woodend (one to still have wood heater installed).
This is an example of a small open concept family room in Melbourne with a ribbon fireplace and a tile fireplace surround.
This is an example of a small open concept family room in Melbourne with a ribbon fireplace and a tile fireplace surround.
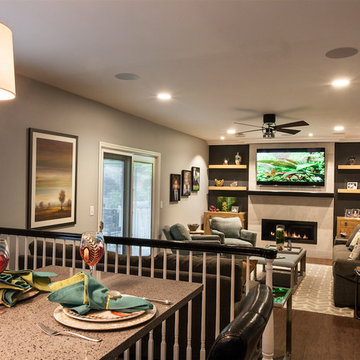
Inspiration for a small transitional open concept family room in New York with grey walls, dark hardwood floors, a ribbon fireplace, a tile fireplace surround and a wall-mounted tv.
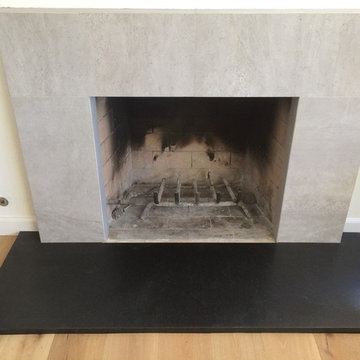
Photo of a small modern family room in San Diego with white walls, light hardwood floors, a standard fireplace and a tile fireplace surround.
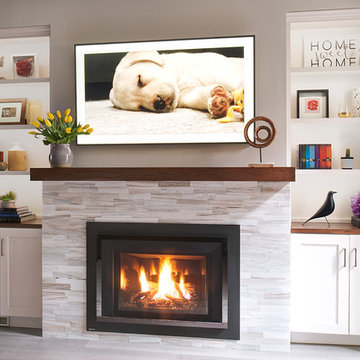
When down2earth interior design was called upon to redesign this Queen Village row house, we knew that a complete overhaul to the plan was necessary. The kitchen, originally in the back of the house, had an unusable fireplace taking up valuable space, a terrible workflow, and cabinets and counters that had seen better days. The dining room and family room were one open space without definition or character.
The solution: reorganize the entire first floor. The dining area, with its deep blue walls and capiz chandelier, provides an immediate sense of place when you first walk into the home, and there is space for entryway items immediately next to the door.
Photos: Rebecca McAlpin
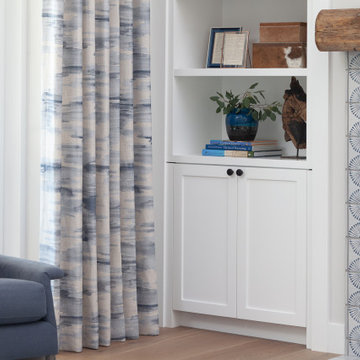
Linen drapery panels are a watery, abstract counterpart to the hand-painted fireplace tiles.
Small beach style open concept family room in Orange County with white walls, light hardwood floors, a standard fireplace, a tile fireplace surround and a wall-mounted tv.
Small beach style open concept family room in Orange County with white walls, light hardwood floors, a standard fireplace, a tile fireplace surround and a wall-mounted tv.
Small Family Room Design Photos with a Tile Fireplace Surround
1