Small Family Room Design Photos with Grey Walls
Refine by:
Budget
Sort by:Popular Today
41 - 60 of 1,556 photos
Item 1 of 3
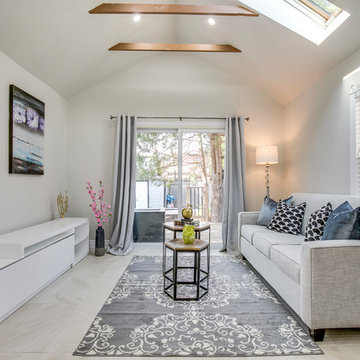
Photo of a small transitional enclosed family room in Toronto with grey walls, porcelain floors and beige floor.
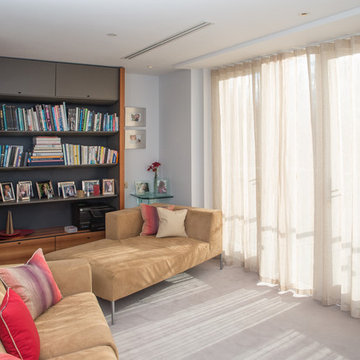
The upstairs snug is a warm and welcoming space for the whole family. The light filters gently through the Wave voile curtains of the patio doors, reducing glare on bright days and adding a sense of warm on darker days. The neat stack of the Wave curtain keeps clear of the doors when open, revealing a stunning top floor view.
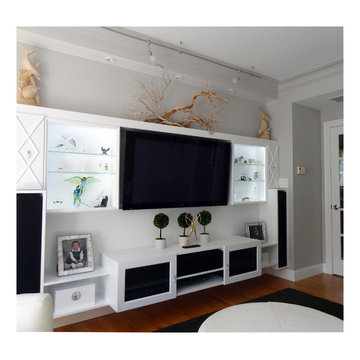
This is an example of a small contemporary enclosed family room in Boston with grey walls, medium hardwood floors and a built-in media wall.
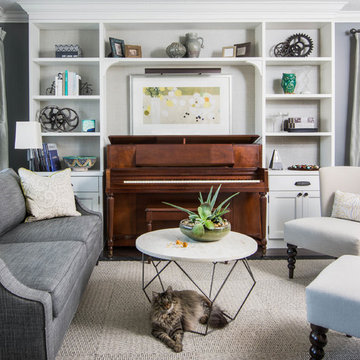
Stephani Buchman
Photo of a small transitional family room in Toronto with a music area, grey walls, dark hardwood floors and brown floor.
Photo of a small transitional family room in Toronto with a music area, grey walls, dark hardwood floors and brown floor.
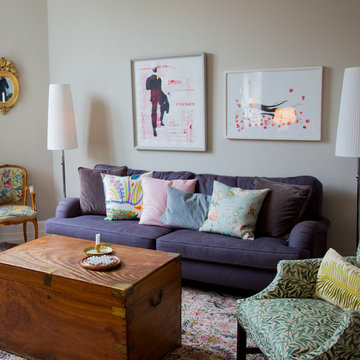
This is an example of a small eclectic enclosed family room in Houston with grey walls, carpet, no fireplace, no tv and multi-coloured floor.
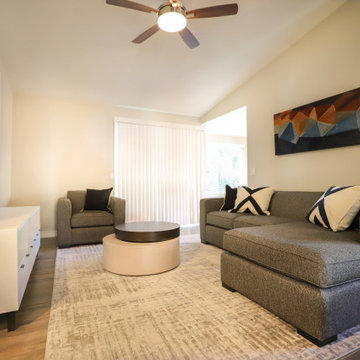
Photo of a small modern enclosed family room in Los Angeles with grey walls, laminate floors, a wall-mounted tv and grey floor.
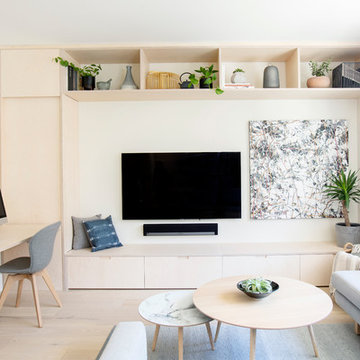
photographer: Janis Nicolay of Pinecone Camp
Small scandinavian family room in Vancouver with grey walls, light hardwood floors and a wall-mounted tv.
Small scandinavian family room in Vancouver with grey walls, light hardwood floors and a wall-mounted tv.

A peek of what awaits in this comfy sofa! The family room and kitchen are also open to the patio.
Design ideas for a small transitional open concept family room in San Francisco with grey walls, limestone floors, a wall-mounted tv, brown floor and recessed.
Design ideas for a small transitional open concept family room in San Francisco with grey walls, limestone floors, a wall-mounted tv, brown floor and recessed.
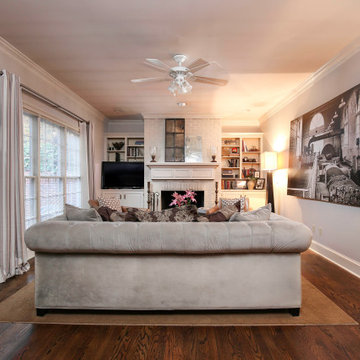
This client wanted to keep with the time-honored feel of their traditional home, but update the entryway, living room, master bath, and patio area. Phase One provided sensible updates including custom wood work and paneling, a gorgeous master bath soaker tub, and a hardwoods floors envious of the whole neighborhood.
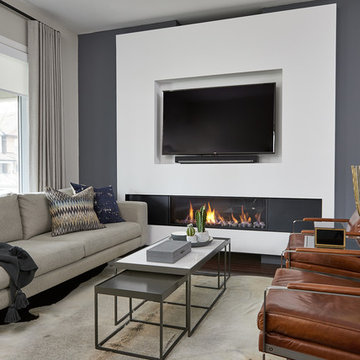
Stephani Buchman Photography
This is an example of a small midcentury open concept family room in Toronto with grey walls, medium hardwood floors, a ribbon fireplace, a wall-mounted tv and brown floor.
This is an example of a small midcentury open concept family room in Toronto with grey walls, medium hardwood floors, a ribbon fireplace, a wall-mounted tv and brown floor.
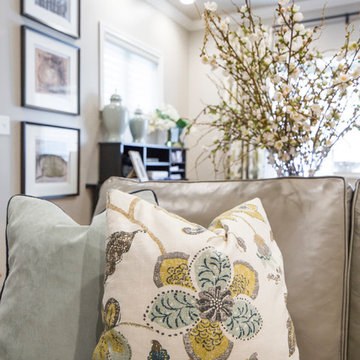
W H EARLE PHOTOGRAPHY
Small modern enclosed family room in Phoenix with grey walls, medium hardwood floors, a standard fireplace and a wall-mounted tv.
Small modern enclosed family room in Phoenix with grey walls, medium hardwood floors, a standard fireplace and a wall-mounted tv.
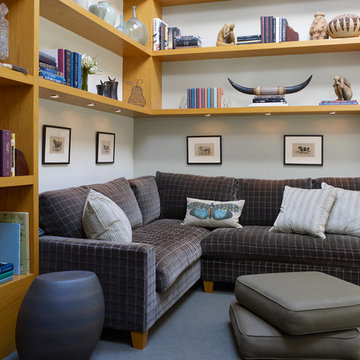
Gintas Zaranka
Photo of a small transitional family room in Chicago with a library, grey walls, carpet and no tv.
Photo of a small transitional family room in Chicago with a library, grey walls, carpet and no tv.
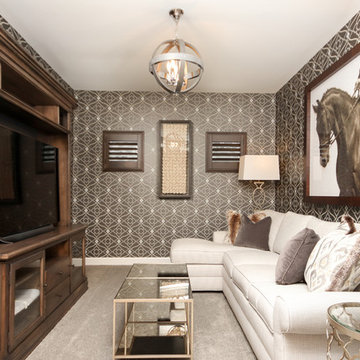
This is an example of a small transitional enclosed family room in Detroit with a library, grey walls, carpet, no fireplace, a built-in media wall and beige floor.
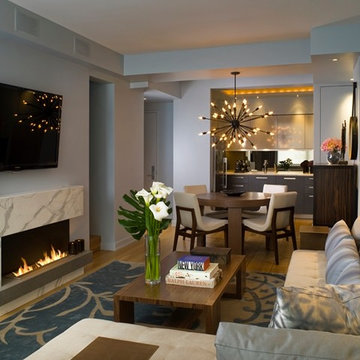
Photo of a small contemporary open concept family room in New York with a wall-mounted tv, grey walls, light hardwood floors, a ribbon fireplace and a stone fireplace surround.
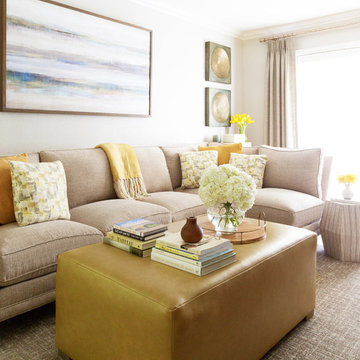
This design was for a family of 4 in the Heights. They requested a redo of the front of their very small home. Wanting the Entry to become an area where they can put away things like bags and shoes where mess and piles can normally happen. The couple has two twin toddlers and in a small home like their's organization is a must. We were hired to help them create an Entry and Family Room to meet their needs.
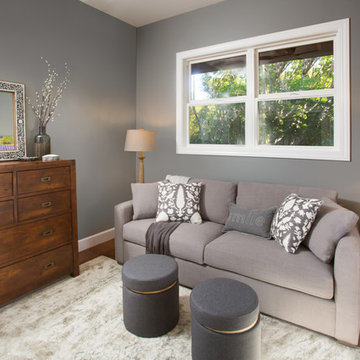
Jessica Pearl Photography
Photo of a small beach style enclosed family room in Hawaii with grey walls.
Photo of a small beach style enclosed family room in Hawaii with grey walls.
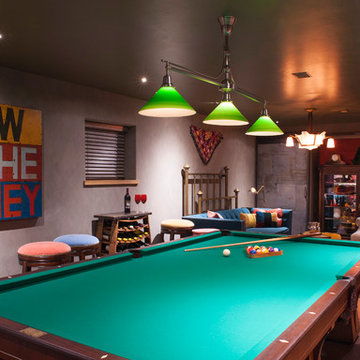
Lower level remodel for a custom Billard room and guest suite. Vintage antiques are used and repurposed to create an vintage industrial man cave.
Photos by Ezra Marcos
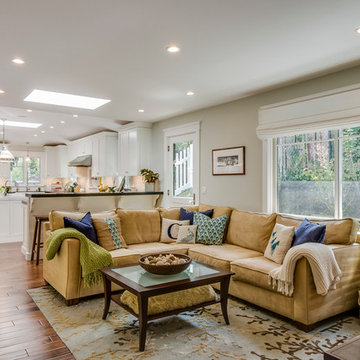
Photo of a small transitional open concept family room in Los Angeles with a freestanding tv and grey walls.
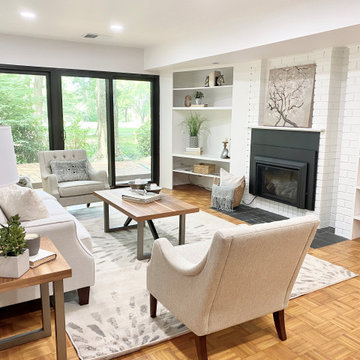
Inspiration for a small transitional enclosed family room in DC Metro with a library, grey walls, medium hardwood floors, a standard fireplace and brown floor.
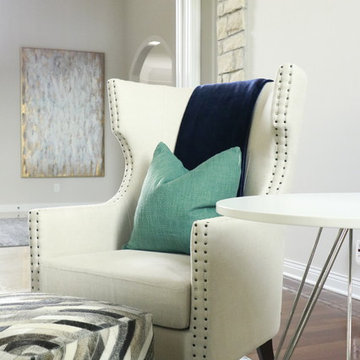
Sophisticated and chic living room boasts a lot of natural light. The client wanted to keep the existing fireplace 'as is' so CURE Senior Designer, Melanie Christoff's challenge was to create a conversational space that was layered but simple. The elegant olive green leather chairs was the jumping off point for this space, adding in the bookcases that flank the fireplace to create more of a built in look and feel. The natural stump coffee table and the live edge benches serve as the perfect juxtaposition to the clean lines and metal finishes in this space.
Cure Design Group (636) 294-2343 https://curedesigngroup.com/
Small Family Room Design Photos with Grey Walls
3