Small Family Room Design Photos with Grey Walls
Refine by:
Budget
Sort by:Popular Today
101 - 120 of 1,556 photos
Item 1 of 3
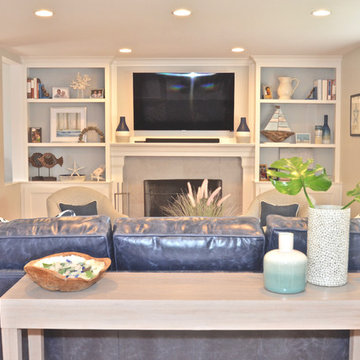
Diane Wagner
Small transitional open concept family room in New York with grey walls, medium hardwood floors, a standard fireplace, a stone fireplace surround and a wall-mounted tv.
Small transitional open concept family room in New York with grey walls, medium hardwood floors, a standard fireplace, a stone fireplace surround and a wall-mounted tv.
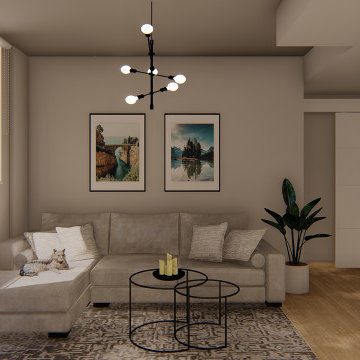
Reforma integral de una vivienda residencial de unos 49m2 en Vilanova y la Geltrú, compuesta por una estancia abierta tipo loft que alberga el salón/comedor/cocina, una habitación destinada a dormitorio, un cuarto de baño completo y zona de recibidor.
Tonos neutros, materiales de calidad, mobiliario de líneas moderas y maximización del espacio de almacenamiento han sido las claves para el diseño de esta vivienda.
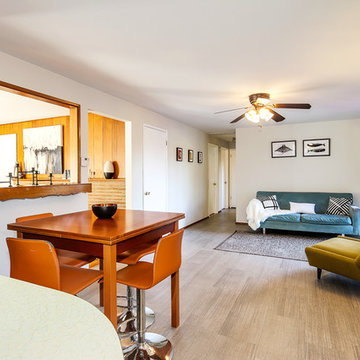
christophe servieres Shot2Sell
This is an example of a small midcentury open concept family room in Seattle with grey walls, laminate floors and grey floor.
This is an example of a small midcentury open concept family room in Seattle with grey walls, laminate floors and grey floor.
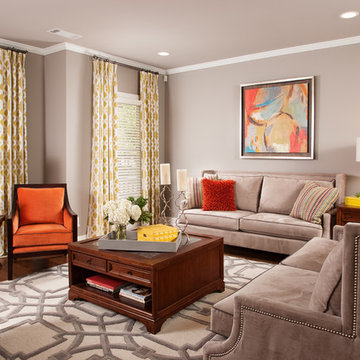
Inspiration for a small traditional open concept family room in Atlanta with grey walls, light hardwood floors and a standard fireplace.
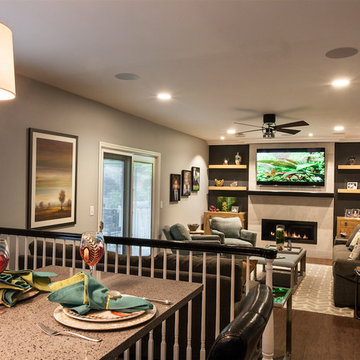
Inspiration for a small transitional open concept family room in New York with grey walls, dark hardwood floors, a ribbon fireplace, a tile fireplace surround and a wall-mounted tv.
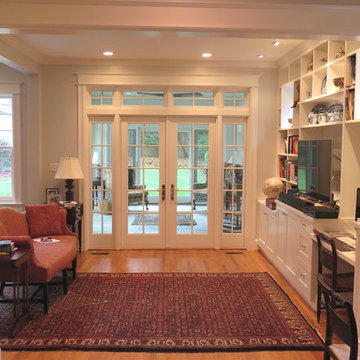
New Family room space as viewed from the breakfast room. This is the amalgamation of three existing spaces: a small vestibule, exterior recessed rear porch and the old TV room to the left. After demolishing walls and reconstructing others, formed this space with new windows, doors and custom cabinetry for the media center. French doors lead out to the Sunroom. Abundant natural light and views out into the garden. Recessed lighting with accent adjustable small floods illuminate the media center. Compact desk space for homework. Oak flooring installed to match the rest of the house.
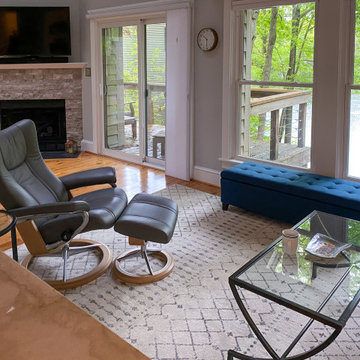
Photo of a small transitional family room in Richmond with grey walls, light hardwood floors, a corner fireplace and a wall-mounted tv.
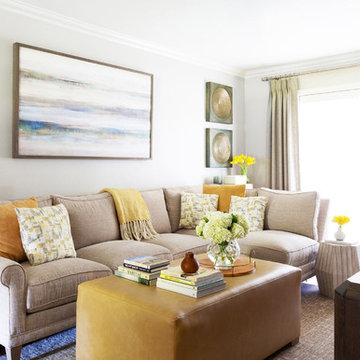
This design was for a family of 4 in the Heights. They requested a redo of the front of their very small home. Wanting the Entry to become an area where they can put away things like bags and shoes where mess and piles can normally happen. The couple has two twin toddlers and in a small home like their's organization is a must. We were hired to help them create an Entry and Family Room to meet their needs.
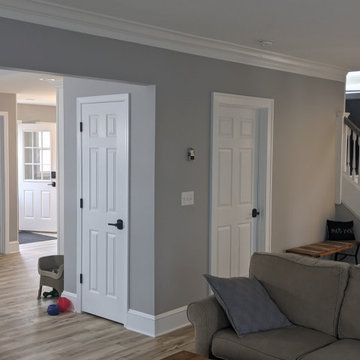
This is an example of a small country open concept family room in Cleveland with grey walls, light hardwood floors, a standard fireplace, a brick fireplace surround and a wall-mounted tv.
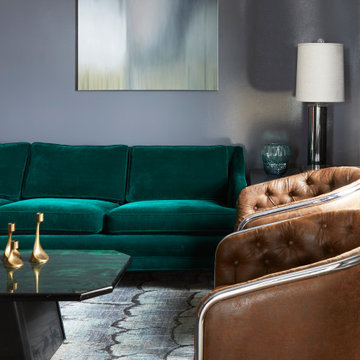
Inspiration for a small eclectic open concept family room in Chicago with grey walls, carpet, no tv and grey floor.
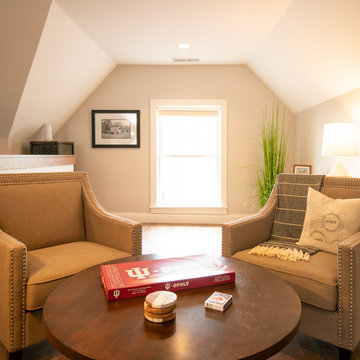
This extra nook is perfect for chatting, sipping coffee, or playing board games. The comfortable chairs grouped this way makes it an extremely inviting area for any Airbnb guests wants!
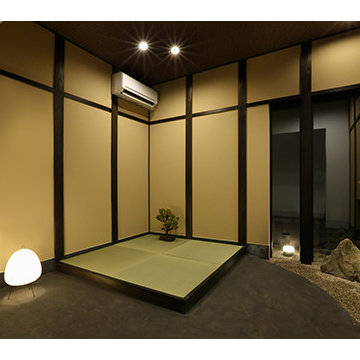
Photo of a small asian family room in Kyoto with grey walls, porcelain floors and grey floor.
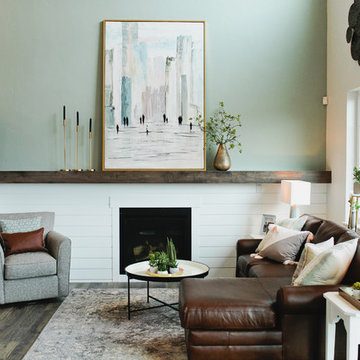
The Printer's Daughter Photography by Jenn Culley
Design ideas for a small arts and crafts loft-style family room in Salt Lake City with grey walls, laminate floors, a standard fireplace, a wall-mounted tv and grey floor.
Design ideas for a small arts and crafts loft-style family room in Salt Lake City with grey walls, laminate floors, a standard fireplace, a wall-mounted tv and grey floor.
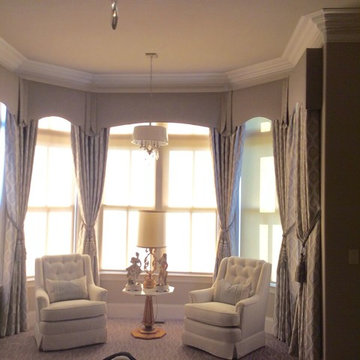
Small contemporary open concept family room in Nashville with grey walls, carpet, no fireplace, no tv and grey floor.
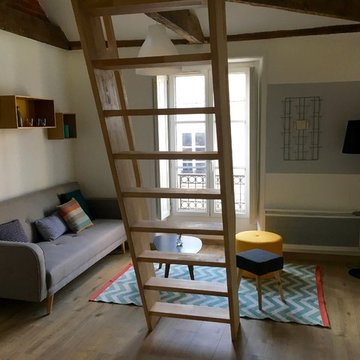
Home by Eva
Design ideas for a small scandinavian open concept family room in Nantes with grey walls, light hardwood floors, a freestanding tv and beige floor.
Design ideas for a small scandinavian open concept family room in Nantes with grey walls, light hardwood floors, a freestanding tv and beige floor.
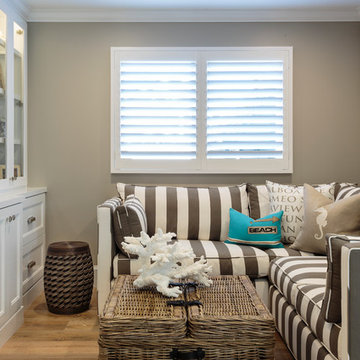
Photo of a small beach style enclosed family room in Orange County with grey walls, light hardwood floors and a built-in media wall.
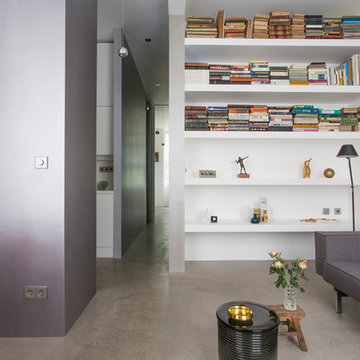
Nina Siber
This is an example of a small contemporary open concept family room in Frankfurt with a library, no fireplace, grey walls, concrete floors and grey floor.
This is an example of a small contemporary open concept family room in Frankfurt with a library, no fireplace, grey walls, concrete floors and grey floor.

The lower level family room went from being a big storage, almost garage for our homeowner to this amazing space! This room leads out to a deck which is across from the lake so we wanted it to be a valuable asset, the neutral walls make it easy for a new homeowner to claim the space, warm laminate flooring and comfortable seating to watch TV or playing games turned this space into valuable square footage.
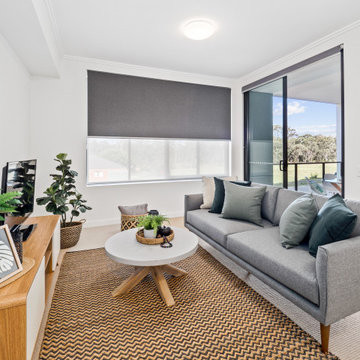
Photo of a small transitional open concept family room in Sydney with grey walls, carpet, a freestanding tv and beige floor.
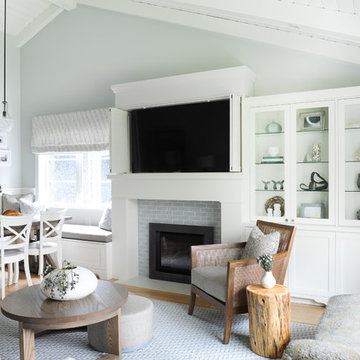
This tiny home is located on a treelined street in the Kitsilano neighborhood of Vancouver. We helped our client create a living and dining space with a beach vibe in this small front room that comfortably accommodates their growing family of four. The starting point for the decor was the client's treasured antique chaise (positioned under the large window) and the scheme grew from there. We employed a few important space saving techniques in this room... One is building seating into a corner that doubles as storage, the other is tucking a footstool, which can double as an extra seat, under the custom wood coffee table. The TV is carefully concealed in the custom millwork above the fireplace. Finally, we personalized this space by designing a family gallery wall that combines family photos and shadow boxes of treasured keepsakes. Interior Decorating by Lori Steeves of Simply Home Decorating. Photos by Tracey Ayton Photography
Small Family Room Design Photos with Grey Walls
6