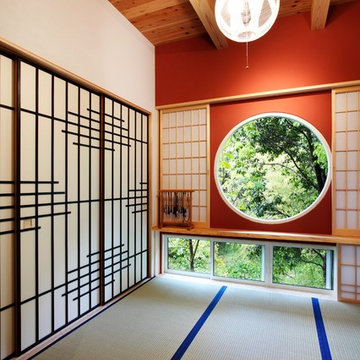Small Family Room Design Photos with Tatami Floors
Refine by:
Budget
Sort by:Popular Today
1 - 20 of 107 photos
Item 1 of 3
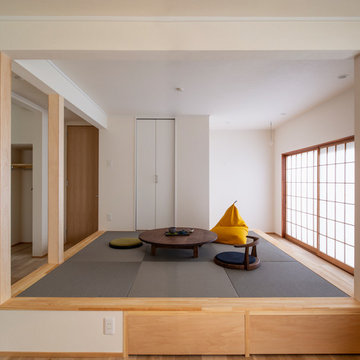
リビングの和室はご主人たっての希望であるゴロ寝のできるリラックス空間に。
まるで縁側のような窓際のスペースからは自慢の庭をゆっくり眺めることが出来ます。
This is an example of a small asian open concept family room in Other with white walls, tatami floors and grey floor.
This is an example of a small asian open concept family room in Other with white walls, tatami floors and grey floor.
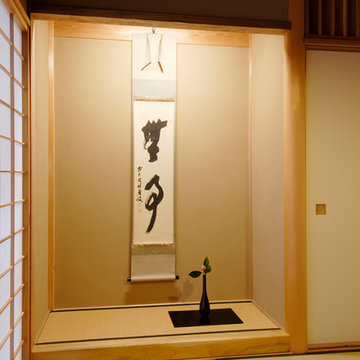
四畳半のお茶室に使える和室、客間や書斎としても使用
Inspiration for a small asian family room in Other with tatami floors and beige floor.
Inspiration for a small asian family room in Other with tatami floors and beige floor.
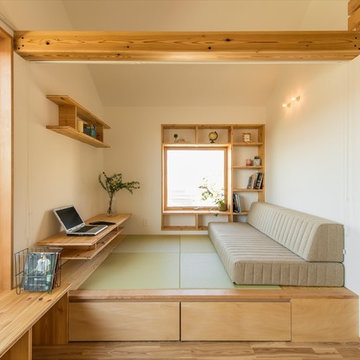
Design ideas for a small scandinavian family room in Yokohama with white walls, tatami floors and green floor.
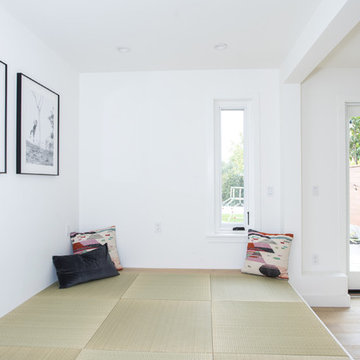
Angie S.
Small contemporary open concept family room in San Francisco with white walls, tatami floors, no fireplace and green floor.
Small contemporary open concept family room in San Francisco with white walls, tatami floors, no fireplace and green floor.
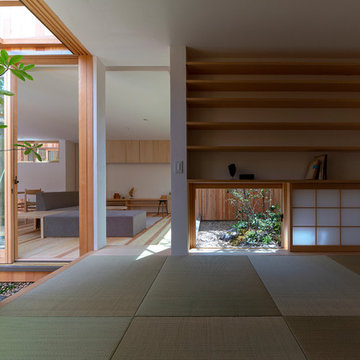
琉球畳の和室は、二方向に設けた中庭が実際よりも広く体感させてくれます。開口の大きさを変えることで陰影がつき空間にリズムが生まれます。
Photographer:Yasunoi Shimomura
Design ideas for a small enclosed family room in Osaka with white walls, green floor, tatami floors, no fireplace and no tv.
Design ideas for a small enclosed family room in Osaka with white walls, green floor, tatami floors, no fireplace and no tv.
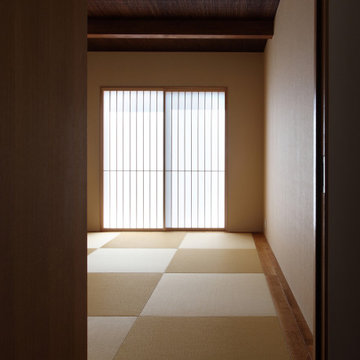
2階は大きなワンルーム。1階には篭れるようなスケールの和室を配しています。障子越しのやわらかな光。
『海望む家』
日々刻々、時間と共に変化する波のきらめき、行き交う船、淡路島・明石海峡大橋などの景色をゆったりと愉しむ暮らし。
目の前に広がる日々の風景が建物を介すことで、より象徴的な風景となるように、開口部の大きさ、位置、高さ、向きなどを慎重に検討しながら計画を進めました。
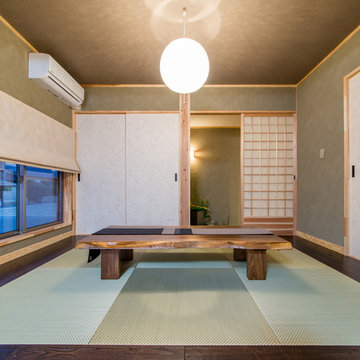
Design ideas for a small family room in Other with green walls, tatami floors and green floor.
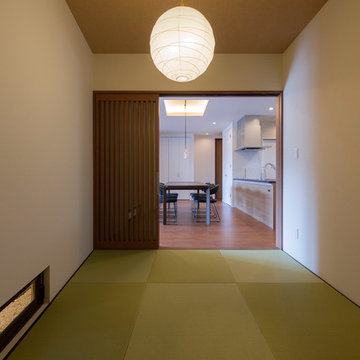
Inspiration for a small asian enclosed family room in Other with white walls, tatami floors and green floor.
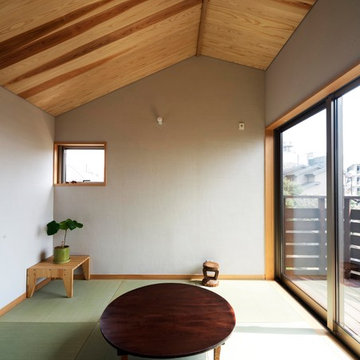
Inspiration for a small asian family room in Tokyo Suburbs with white walls, tatami floors and green floor.

小上がり和室を眺めた写真です。
来客時やフリースペースとして使うための和室スペースです。畳はモダンな印象を与える琉球畳としています。
写真左側には床の間スペースもあり、季節の飾り物をするスペースとしています。
壁に全て引き込める引き戸を設けており、写真のようにオープンに使うこともでき、閉め切って個室として使うこともできます。
小上がりは座ってちょうど良い高さとして、床下スペースを有効利用した引き出し収納を設けています。
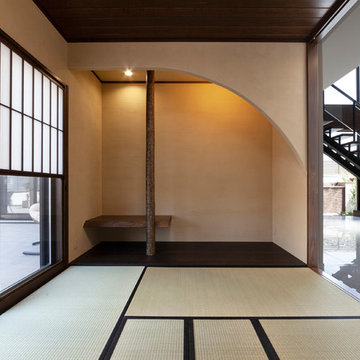
Design ideas for a small asian enclosed family room in Other with beige walls, tatami floors and green floor.
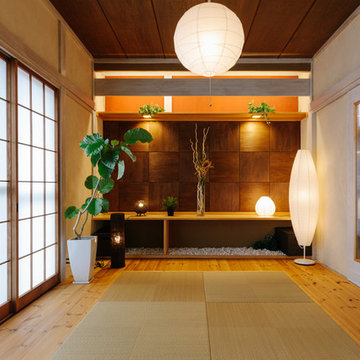
Design ideas for a small asian family room in Other with red walls, no fireplace, no tv, tatami floors and beige floor.
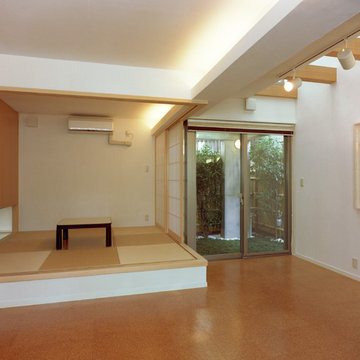
障子を引き込んでフルオープンにできる和室
Inspiration for a small asian family room in Tokyo with beige walls, tatami floors, no fireplace and beige floor.
Inspiration for a small asian family room in Tokyo with beige walls, tatami floors, no fireplace and beige floor.
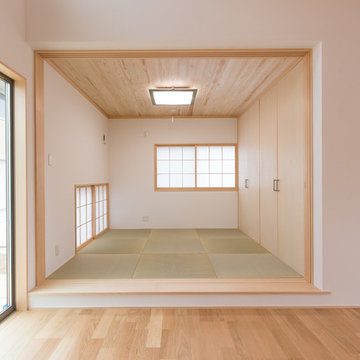
Design ideas for a small asian enclosed family room in Other with a library, white walls, tatami floors, no tv and green floor.
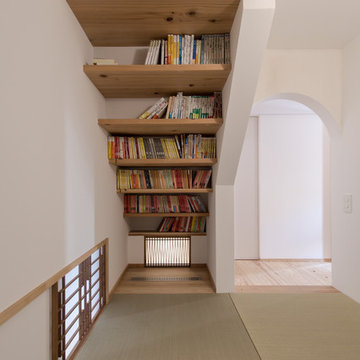
Design ideas for a small asian family room in Yokohama with white walls, tatami floors and green floor.
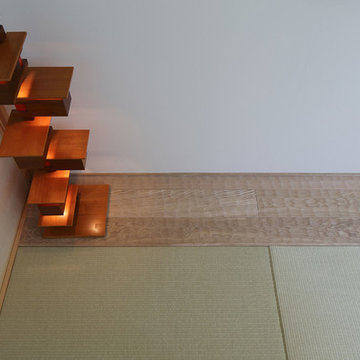
坪庭の2階部分に面する和室。板貼り部はタモのなぐり仕上げを採用し、シンプルな空間に素材感を与えている。
Photo:WAY inc. Tadao Kato
Photo of a small asian enclosed family room in Tokyo with white walls, tatami floors, no tv and green floor.
Photo of a small asian enclosed family room in Tokyo with white walls, tatami floors, no tv and green floor.
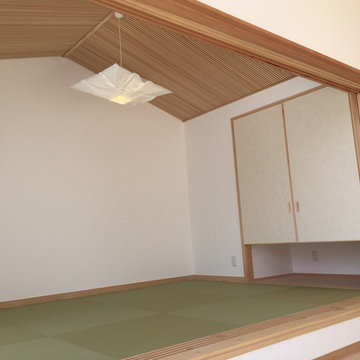
LDKに併設した和室
戸襖で独立した部屋としても使えます。
Inspiration for a small asian open concept family room in Other with white walls and tatami floors.
Inspiration for a small asian open concept family room in Other with white walls and tatami floors.
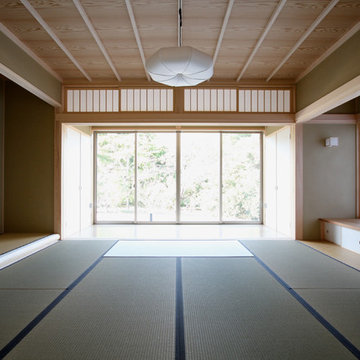
郊外の山間部にある和風の住宅
Small asian enclosed family room in Fukuoka with beige walls, tatami floors and beige floor.
Small asian enclosed family room in Fukuoka with beige walls, tatami floors and beige floor.
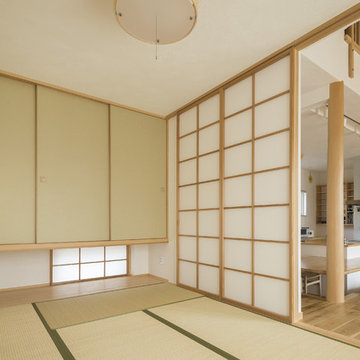
Small asian open concept family room in Other with white walls, tatami floors, no fireplace, no tv and green floor.
Small Family Room Design Photos with Tatami Floors
1
