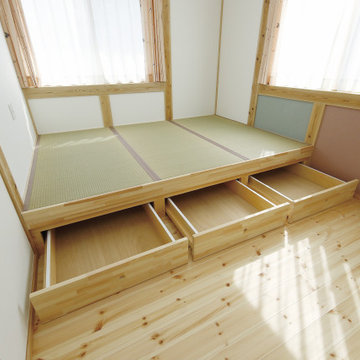Small Family Room Design Photos with Tatami Floors
Refine by:
Budget
Sort by:Popular Today
81 - 100 of 107 photos
Item 1 of 3
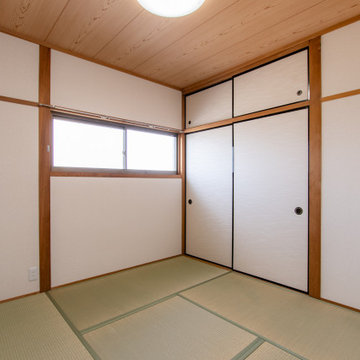
4.5帖の和室は、柱や天井と馴染むエコロジーカラーでまとめました。
予備部屋としても、客室としても使えます。
Photo of a small asian enclosed family room in Other with beige walls, tatami floors, no fireplace, no tv, green floor, wood and wallpaper.
Photo of a small asian enclosed family room in Other with beige walls, tatami floors, no fireplace, no tv, green floor, wood and wallpaper.
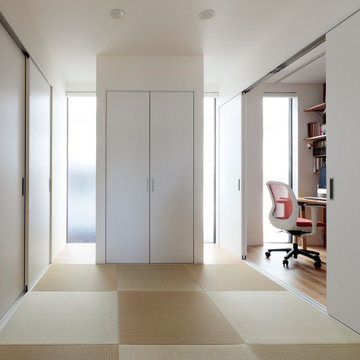
Small midcentury open concept family room in Yokohama with white walls, tatami floors, wallpaper and wallpaper.
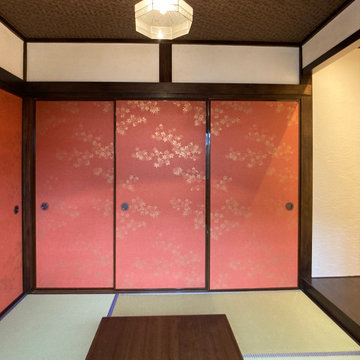
お客様と一緒に悩んだ襖紙。
赤すぎず、落ち着いた雰囲気になりました。
Inspiration for a small traditional enclosed family room in Other with white walls, tatami floors, no fireplace, no tv, green floor and wallpaper.
Inspiration for a small traditional enclosed family room in Other with white walls, tatami floors, no fireplace, no tv, green floor and wallpaper.
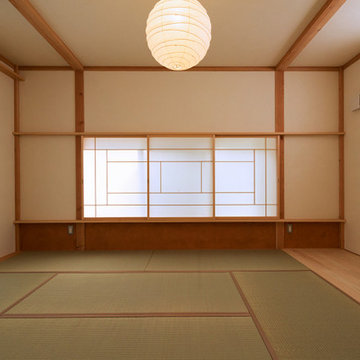
ここは離れ的な場所にあり主に客室として使用する和室です。左は中庭に面するテラス戸、正面は隣の林をみるための窓、右は隣地からの視線と西日を遮るための高窓、これら目的が違いバラバラの形状となってしまった3面の窓を調和させるために障子のデザインを統一しました。この障子のデザインで空間に調和を与えかつモダンな雰囲気の和室を実現できました。
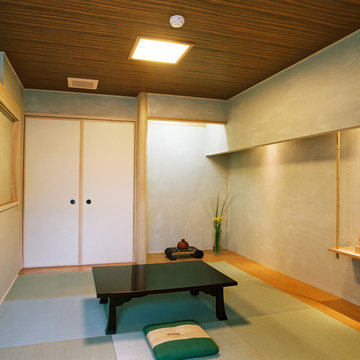
Inspiration for a small asian family room in Osaka with beige walls, tatami floors and beige floor.
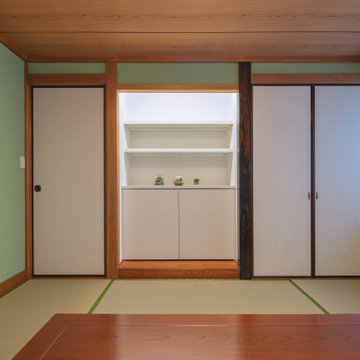
床の間に作品を並べる飾り棚を設置しました
塗り壁が明るいながらも重厚な仕上がりです
Design ideas for a small scandinavian family room in Tokyo with green walls, tatami floors, green floor, wallpaper and wallpaper.
Design ideas for a small scandinavian family room in Tokyo with green walls, tatami floors, green floor, wallpaper and wallpaper.
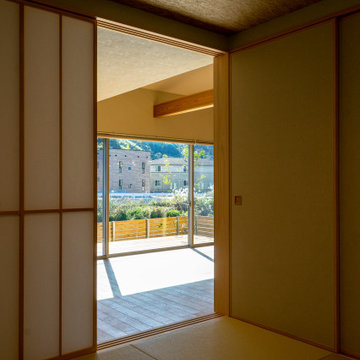
Photo of a small modern open concept family room in Other with beige walls, tatami floors, no tv and wallpaper.
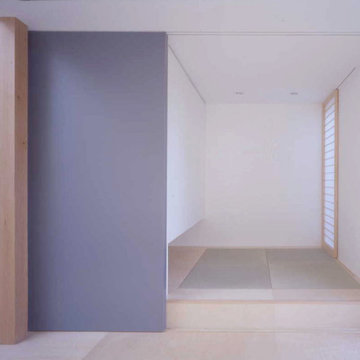
2畳の客間、障子、借景、押入れ収納、リビングと一体になる可動間仕切り。
Inspiration for a small contemporary family room in Tokyo with tatami floors.
Inspiration for a small contemporary family room in Tokyo with tatami floors.
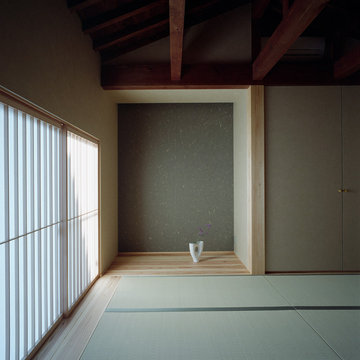
ウチソト|Studio tanpopo-gumi
Inspiration for a small asian family room in Kobe with tatami floors.
Inspiration for a small asian family room in Kobe with tatami floors.
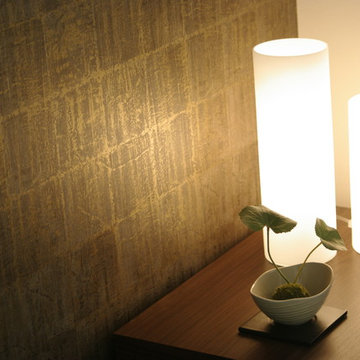
ⓒMasumi Nagashima Design / photo by Fumiko Yagi
This is an example of a small asian enclosed family room in Nagoya with multi-coloured walls, tatami floors, no fireplace, no tv and green floor.
This is an example of a small asian enclosed family room in Nagoya with multi-coloured walls, tatami floors, no fireplace, no tv and green floor.
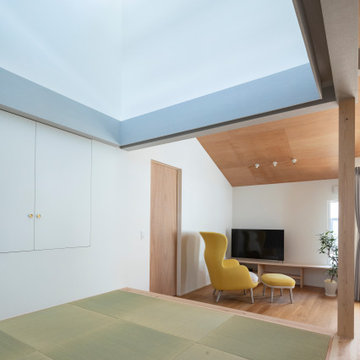
Inspiration for a small scandinavian open concept family room in Other with white walls, tatami floors, green floor, wallpaper and wallpaper.
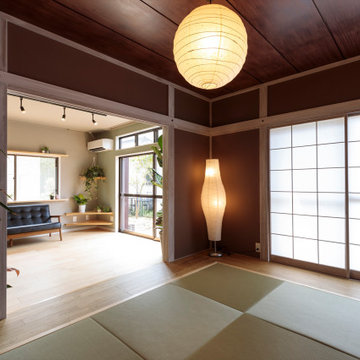
Inspiration for a small asian enclosed family room in Other with beige walls, tatami floors and green floor.
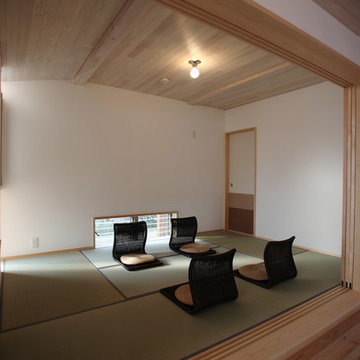
ダイニング横に併設の和室
戸襖を閉めると独立した部屋となります。
Inspiration for a small asian open concept family room in Other with white walls and tatami floors.
Inspiration for a small asian open concept family room in Other with white walls and tatami floors.
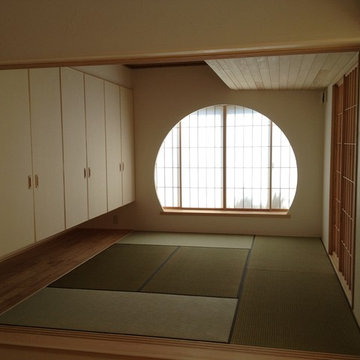
天井の高さを抑えた和室
収納の下を開ける事で 奥行きが生まれ
部屋を広く感じます。
Photo of a small asian open concept family room in Other with white walls and tatami floors.
Photo of a small asian open concept family room in Other with white walls and tatami floors.
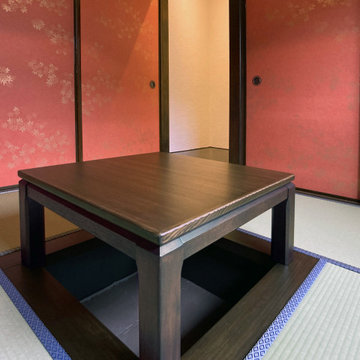
淡い色味だった掘りごたつも、周りの木部に合わせて再塗装しています。
Small traditional enclosed family room in Other with white walls, tatami floors, no fireplace, no tv and green floor.
Small traditional enclosed family room in Other with white walls, tatami floors, no fireplace, no tv and green floor.
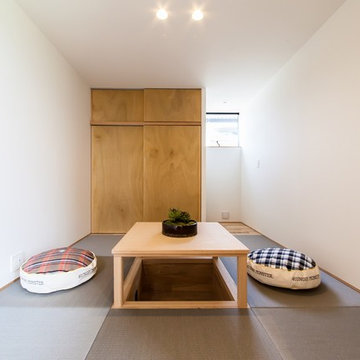
Inspiration for a small asian family room in Other with white walls, tatami floors and grey floor.
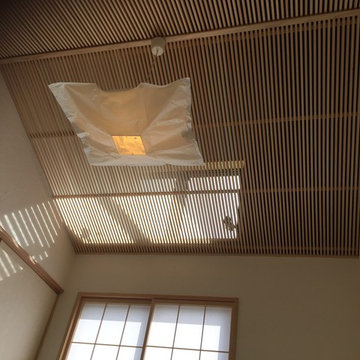
和室の天井は ルーバーとしています。
外壁に面する窓からあかりが入ります。
ルーバーの影が模様のように現れます。
Inspiration for a small asian open concept family room in Other with white walls and tatami floors.
Inspiration for a small asian open concept family room in Other with white walls and tatami floors.
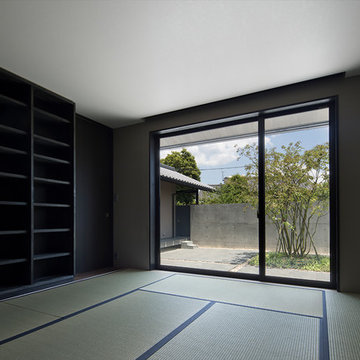
来客用の宿泊のための和室
本の収納をここで出来るように壁一面の本棚を設置しています
This is an example of a small asian enclosed family room in Fukuoka with a library, brown walls, tatami floors, no fireplace, no tv and grey floor.
This is an example of a small asian enclosed family room in Fukuoka with a library, brown walls, tatami floors, no fireplace, no tv and grey floor.
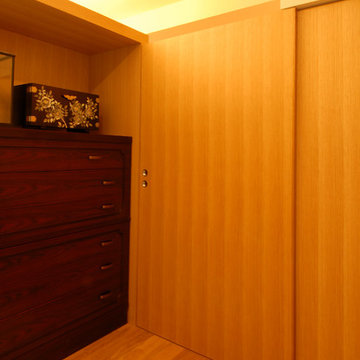
都心のマンションリノベーション
Design ideas for a small scandinavian enclosed family room in Tokyo with a music area, white walls, tatami floors, no fireplace, no tv and green floor.
Design ideas for a small scandinavian enclosed family room in Tokyo with a music area, white walls, tatami floors, no fireplace, no tv and green floor.
Small Family Room Design Photos with Tatami Floors
5
