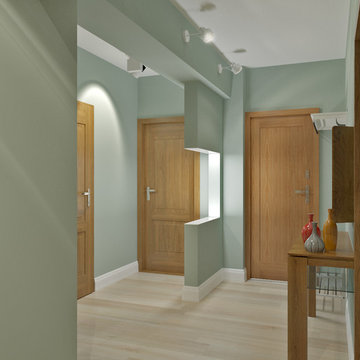Small Green Entryway Design Ideas
Refine by:
Budget
Sort by:Popular Today
21 - 40 of 403 photos
Item 1 of 3
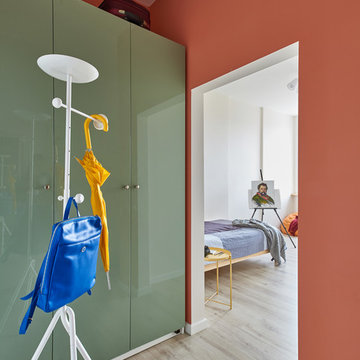
Дизайн Марина Назаренко
Фото Валентин Назаренко
Inspiration for a small scandinavian entryway in Other.
Inspiration for a small scandinavian entryway in Other.
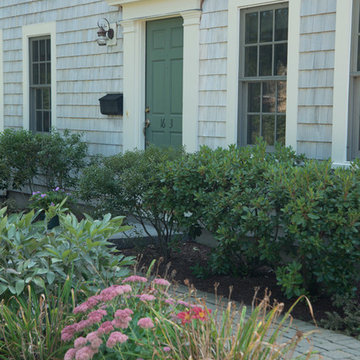
The Abraham Knowlton House (c. 1725) was nearly demolished to make room for the expansion of a nearby commercial building. Thankfully, this historic home was saved from that fate after surviving a long, drawn out battle. When we began the project, the building was in a lamentable state of disrepair due to long-term neglect. Before we could begin on the restoration and renovation of the house proper, we needed to raise the entire structure in order to repair and fortify the foundation. The design project was substantial, involving the transformation of this historic house into beautiful and yet highly functional condominiums. The final design brought this home back to its original, stately appearance while giving it a new lease on life as a home for multiple families.
Winner, 2003 Mary P. Conley Award for historic home restoration and preservation
Photo Credit: Cynthia August
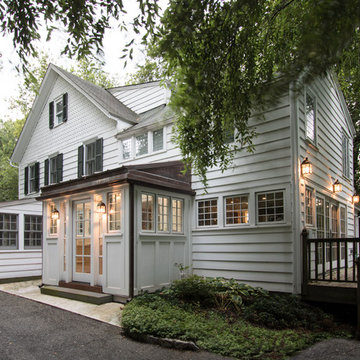
New Mudroom Entrance serves triple duty....as a mudroom, laundry room and green house conservatory.
copper and glass roof with windows and french doors flood the space with natural light.
the original home was built in the 1700's and added onto several times. Clawson Architects continues to work with the owners to update the home with modern amenities without sacrificing the authenticity or charm of the period details.

Photo Credits: Aaron Leitz
Inspiration for a small modern entryway in Portland with a glass front door.
Inspiration for a small modern entryway in Portland with a glass front door.
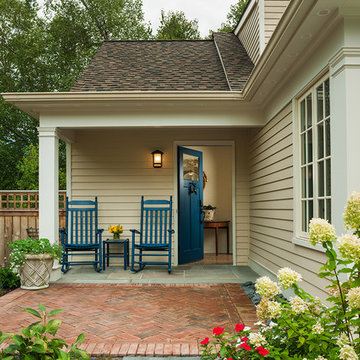
Tom Crane Photography
Design ideas for a small transitional foyer in Philadelphia with beige walls, brick floors, a single front door and a blue front door.
Design ideas for a small transitional foyer in Philadelphia with beige walls, brick floors, a single front door and a blue front door.
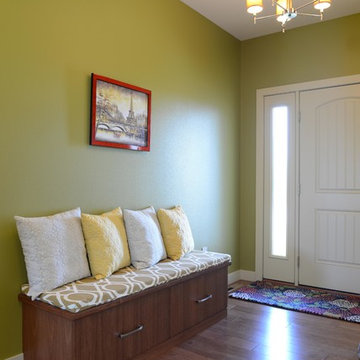
Design by: Bill Tweten, CKD, CBD
Photo by: Robb Siverson
www.robbsiverson.com
A perfect addition to an entry way foyer. This bench built with Crystal cabinetry also gives additional storage with 2 large drawers below the bench. Using Lyptus wood finished in a Nutmeg stain this bench adds warmth to the foyer and is accented with Berenson brushed nickel pulls.
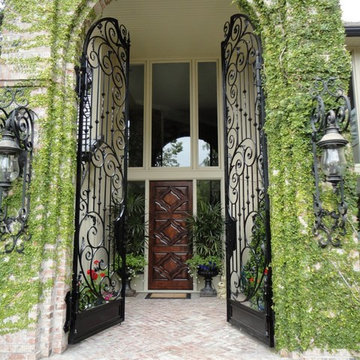
An Antigua Door hiding behind giant iron doors.
This is an example of a small transitional front door in San Francisco with beige walls, a single front door and a dark wood front door.
This is an example of a small transitional front door in San Francisco with beige walls, a single front door and a dark wood front door.
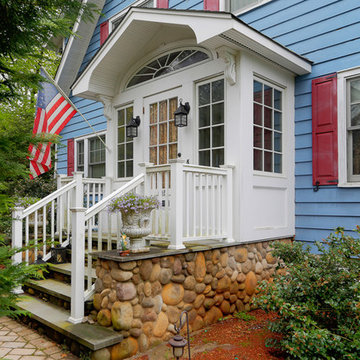
In this small but quaint project, the owners wanted to build a new front entry vestibule to their existing 1920's home. Keeping in mind the period detailing, the owners requested a hand rendering of the proposed addition to help them visualize their new entry space. Due to existing lot constraints, the project required approval by the local Zoning Board of Appeals, which we assisted the homeowner in obtaining. The new addition, when completed, added the finishing touch to the homeowner's meticulous restoration efforts.
Photo: Amy M. Nowak-Palmerini
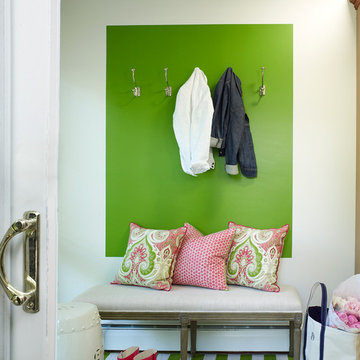
This is an example of a small transitional vestibule in New York with green walls, medium hardwood floors, a white front door and a single front door.
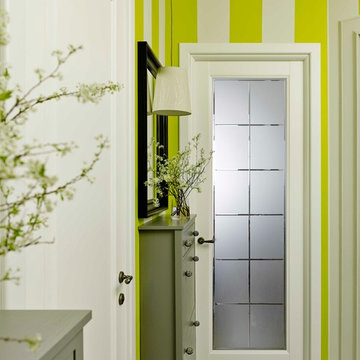
Ананьев Сергей
Design ideas for a small contemporary entryway in Moscow with green walls, a single front door and a glass front door.
Design ideas for a small contemporary entryway in Moscow with green walls, a single front door and a glass front door.
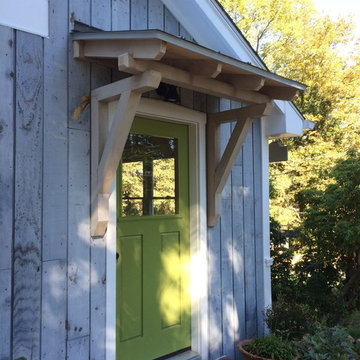
A Craftsman Style roof overhang with cedar brackets and standing seam copper roofing was added over the existing brick step.
This is an example of a small arts and crafts front door in New York with grey walls, a single front door and a green front door.
This is an example of a small arts and crafts front door in New York with grey walls, a single front door and a green front door.
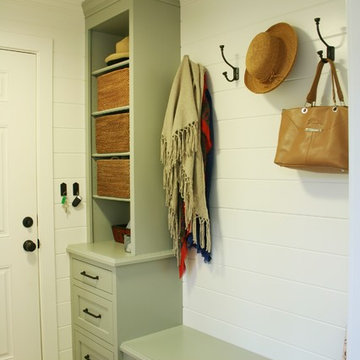
Photo of a small transitional mudroom in Boston with white walls, slate floors and grey floor.
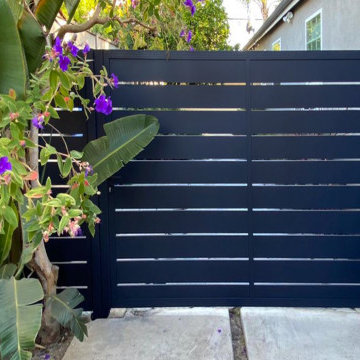
This is a single leaf swing gate beautifying and helping secure a Los Angeles home. The home is from the twenties and the driveway is very narrow (but still navigatable in a modern car). The gate is entirely constructed from heavy-duty aluminum and is a powder-coated blue-gray. MulhollandBrand.com designed, manufactured, and installed the gate.
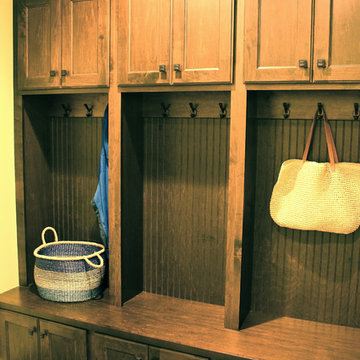
Homes By Towne 2015 MBA Parade Home entry (photo by Mark Ostrowski)
Inspiration for a small traditional mudroom in Milwaukee with green walls and slate floors.
Inspiration for a small traditional mudroom in Milwaukee with green walls and slate floors.
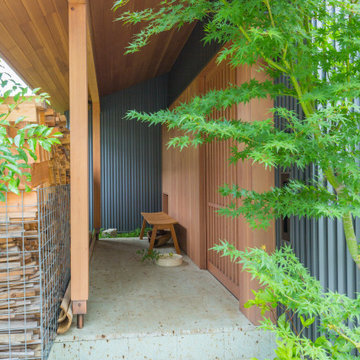
屋外の北庭と南庭、屋内の庭座と玄関庭と通庭は、大きな土間として連続しています。
This is an example of a small modern front door in Other with brown walls, a single front door, a medium wood front door and white floor.
This is an example of a small modern front door in Other with brown walls, a single front door, a medium wood front door and white floor.
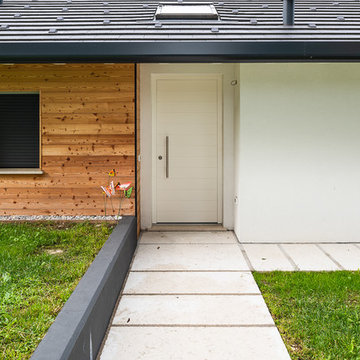
Corrado Piccoli
Inspiration for a small country front door in Other with white walls, medium hardwood floors, a single front door, a white front door and brown floor.
Inspiration for a small country front door in Other with white walls, medium hardwood floors, a single front door, a white front door and brown floor.
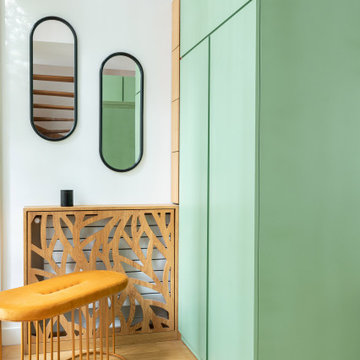
Nos clients nous ont demandé d'aménager 4 plateaux vides d'une construction en VEFA pour en faire une maison chaleureuse et conviviale où vivre en famille et accueillir leurs amis. Les 4 étages étaient relativement petits (40M2 chacun), aussi nous avons dû optimiser l'espace grâce à l'agencement de meubles sur mesure dont la cuisine
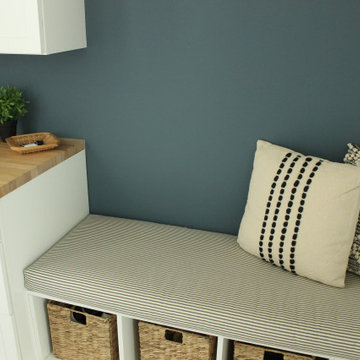
Here is an example of a modern farmhouse mudroom that I converted from a laundry room by simply relocating the washer and dryer, adding a new closet and specifying cabinetry. Within that, I choose a modern styled cabinet and hardware; along with warm toned pillows and decorative accents to complete that farmhouse feel.
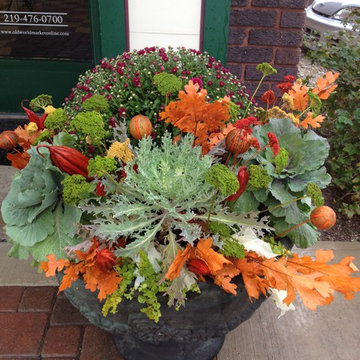
Sometimes a container in front of your small business will attract customers to come in and see what you have to offer.
Design ideas for a small traditional front door in Chicago with a dark wood front door.
Design ideas for a small traditional front door in Chicago with a dark wood front door.
Small Green Entryway Design Ideas
2
