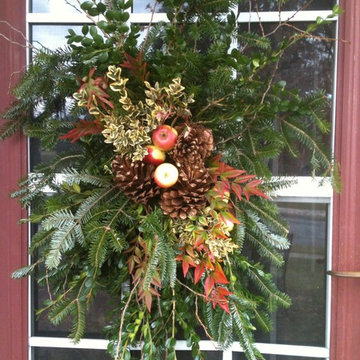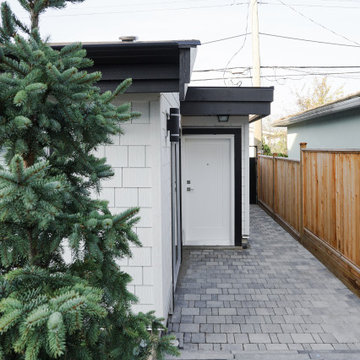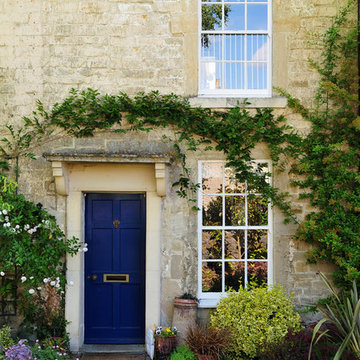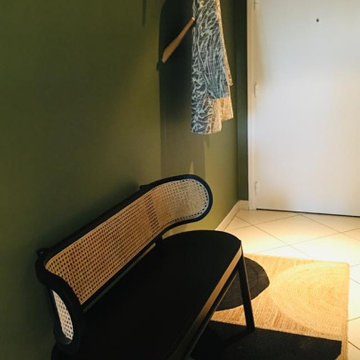Small Green Entryway Design Ideas
Refine by:
Budget
Sort by:Popular Today
41 - 60 of 403 photos
Item 1 of 3
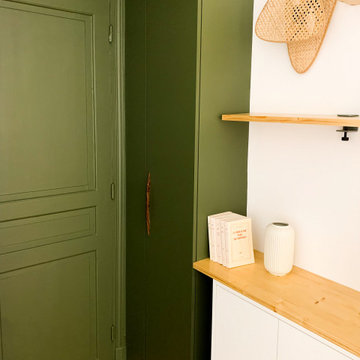
Un sas d'entrée vert olive a été crée. Il accueille des rangements et permet de cacher le placard compteur tout en étant déco et fonctionnel !
Small contemporary entryway in Paris with green walls, laminate floors, a single front door, a green front door and recessed.
Small contemporary entryway in Paris with green walls, laminate floors, a single front door, a green front door and recessed.
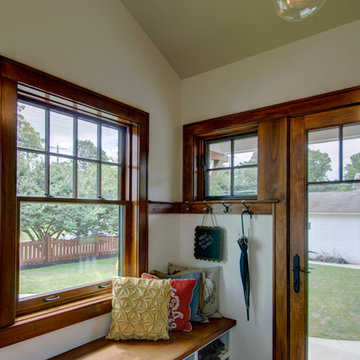
"A Kitchen for Architects" by Jamee Parish Architects, LLC. This project is within an old 1928 home. The kitchen was expanded and a small addition was added to provide a mudroom and powder room. It was important the the existing character in this home be complimented and mimicked in the new spaces.
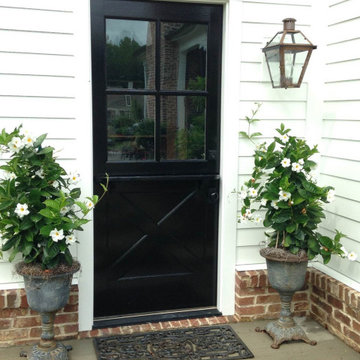
This Bevolo® original was designed in the 1940s by world renowned architect A. Hays Town and Andrew Bevolo Sr. This Original French Quarter® lantern adorns many historic buildings across the country. The light can be used with a wide range of architectural styles. It is available in natural gas, liquid propane, and electric.
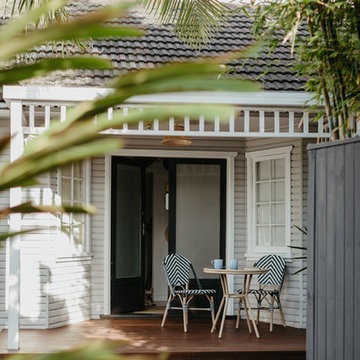
We styled the front porch with black and white bistro chairs - the perfect spot to have your morning coffee!
Inspiration for a small beach style foyer in Sydney with white walls, light hardwood floors and beige floor.
Inspiration for a small beach style foyer in Sydney with white walls, light hardwood floors and beige floor.
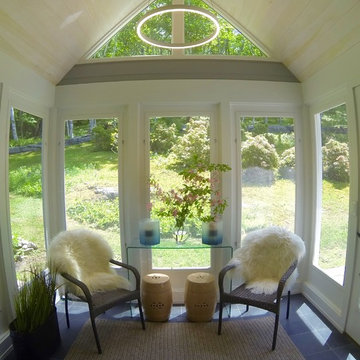
Modern Entry country home
This is an example of a small modern vestibule in New York with grey walls, slate floors and black floor.
This is an example of a small modern vestibule in New York with grey walls, slate floors and black floor.
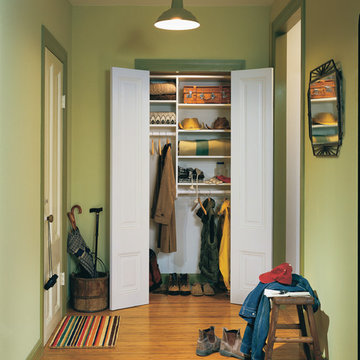
Simple and efficient, this design maximizes an existing hall closet to provide extra storage for most-used items.
Photo of a small traditional foyer in Nashville with green walls, medium hardwood floors, a single front door and a white front door.
Photo of a small traditional foyer in Nashville with green walls, medium hardwood floors, a single front door and a white front door.
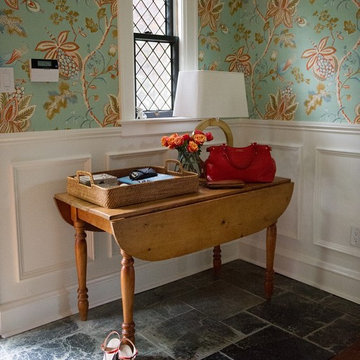
We redesigned the front hall to give the space a big "Wow" when you walked in. This paper was the jumping off point for the whole palette of the kitchen, powder room and adjoining living room. It sets the tone that this house is fun, stylish and full of custom touches that reflect the homeowners love of colour and fashion. We added the wainscotting which continues into the kitchen/powder room to give the space more architectural interest and to soften the bold wall paper. We kept the antique table, which is a heirloom, but modernized it with contemporary lighting.
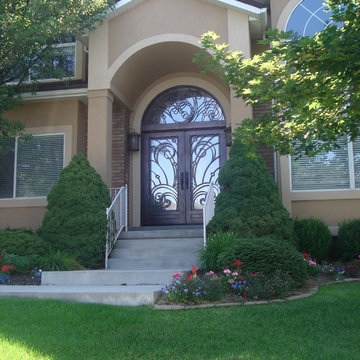
Visionmakers Intl
Small transitional front door in Other with a metal front door and a double front door.
Small transitional front door in Other with a metal front door and a double front door.
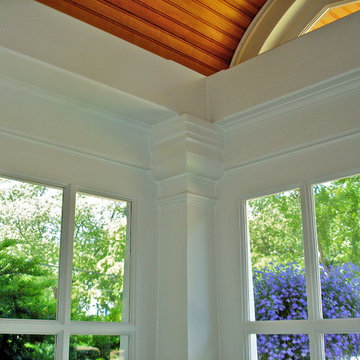
BACKGROUND
Glass-enclosed Vestibules are an uncommon, friendly entrance to any home. This 1917 Vestibule had been patched and repaired many times before being torn down. The design was a collaborative effort with Lee Meyer Architects; rebuilt to match other remodeling on this home.
SOLUTION
We rebuilt the structure with hand-built arched roof trusses, new columns and support beams, along with glass door panels, period trim, lighting and a beaded ceiling. Photo by Greg Schmidt.
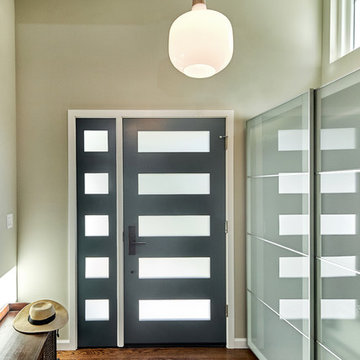
Mountain View Entry addition
Butterfly roof with clerestory windows pour natural light into the entry. An IKEA PAX system closet with glass doors reflect light from entry door and sidelight.
Photography: Mark Pinkerton VI360
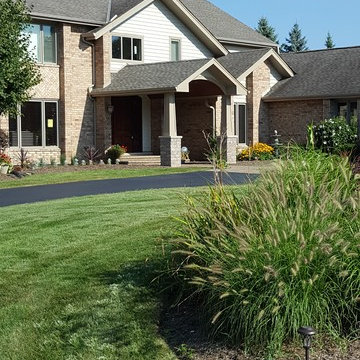
New Front Entry Portico Barrel Vault & craftsman column, sun & guest protection
Inspiration for a small arts and crafts front door in Chicago with limestone floors and a medium wood front door.
Inspiration for a small arts and crafts front door in Chicago with limestone floors and a medium wood front door.
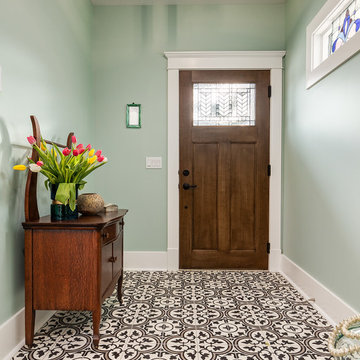
An addition to the front of the home allowed for a beautiful new entryway.
Design ideas for a small transitional foyer in Calgary with blue walls, concrete floors, a single front door and a medium wood front door.
Design ideas for a small transitional foyer in Calgary with blue walls, concrete floors, a single front door and a medium wood front door.
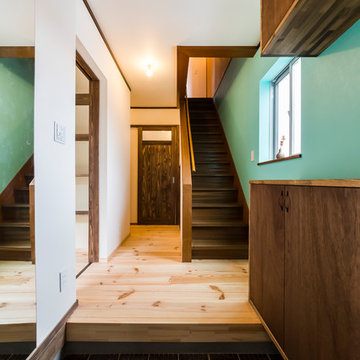
若い夫婦がヴィンテージカーと暮らすW House
Photo of a small asian entry hall in Other with blue walls, medium hardwood floors, a metal front door and beige floor.
Photo of a small asian entry hall in Other with blue walls, medium hardwood floors, a metal front door and beige floor.
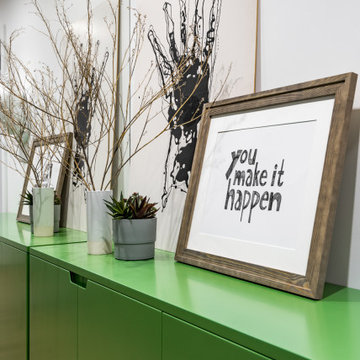
Inspiration for a small contemporary entry hall in Yekaterinburg with white walls, vinyl floors, a single front door, a white front door and beige floor.
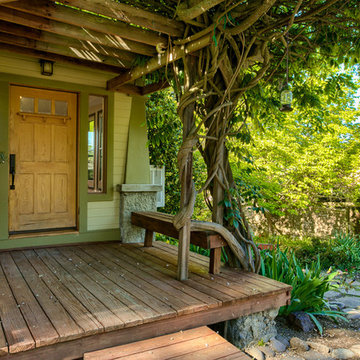
This is an example of a small arts and crafts front door in Other with green walls, dark hardwood floors, a single front door, a light wood front door and brown floor.
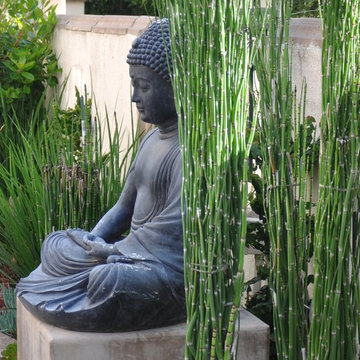
A meditative statue greets visitors in the courtyard entry. Photo by Design Moe Kitchen & Bath
This is an example of a small contemporary entryway in San Diego.
This is an example of a small contemporary entryway in San Diego.
Small Green Entryway Design Ideas
3
