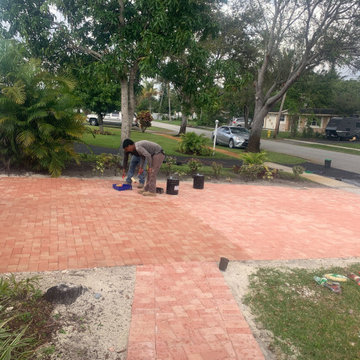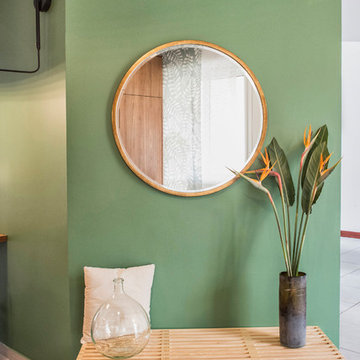Small Green Entryway Design Ideas
Refine by:
Budget
Sort by:Popular Today
61 - 80 of 403 photos
Item 1 of 3
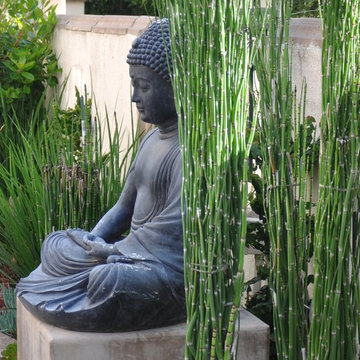
A meditative statue greets visitors in the courtyard entry. Photo by Design Moe Kitchen & Bath
This is an example of a small contemporary entryway in San Diego.
This is an example of a small contemporary entryway in San Diego.
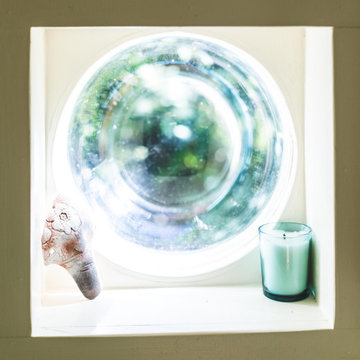
Three bubble windows give light and unique detail to the staircase. These windows are marketed as "dog windows" to install in your fence so that your pup pop their head in to see around the way.
The centerpiece and focal point to this tiny home living room is the grand circular-shaped window which is actually two half-moon windows jointed together where the mango woof bartop is placed. This acts as a work and dining space. Hanging plants elevate the eye and draw it upward to the high ceilings. Colors are kept clean and bright to expand the space. The loveseat folds out into a sleeper and the ottoman/bench lifts to offer more storage. The round rug mirrors the window adding consistency. This tropical modern coastal Tiny Home is built on a trailer and is 8x24x14 feet. The blue exterior paint color is called cabana blue. The large circular window is quite the statement focal point for this how adding a ton of curb appeal. The round window is actually two round half-moon windows stuck together to form a circle. There is an indoor bar between the two windows to make the space more interactive and useful- important in a tiny home. There is also another interactive pass-through bar window on the deck leading to the kitchen making it essentially a wet bar. This window is mirrored with a second on the other side of the kitchen and the are actually repurposed french doors turned sideways. Even the front door is glass allowing for the maximum amount of light to brighten up this tiny home and make it feel spacious and open. This tiny home features a unique architectural design with curved ceiling beams and roofing, high vaulted ceilings, a tiled in shower with a skylight that points out over the tongue of the trailer saving space in the bathroom, and of course, the large bump-out circle window and awning window that provides dining spaces.
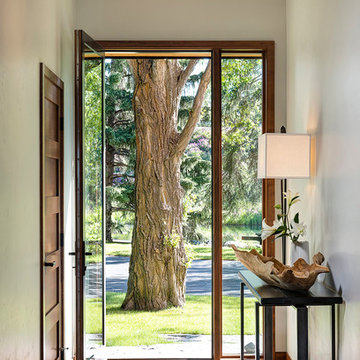
Small transitional front door in Other with white walls, medium hardwood floors, a single front door and a glass front door.
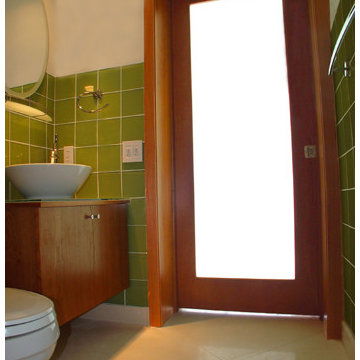
Doors - Contemporary - modern Interior Designers Firm in Miami at your service.
Welcoming guests into your home is always great. What a better way to welcome them, than with impeccable custom wood doors to make a statement for when they walk in – whether it be into a room, a bathroom or your main entrance.
We at J Design Group take great pride in incorporating the most modern materials and finishes for our custom doors.
Whether you want to enhance your entrance, bedrooms or bathrooms, our team of experts will help you choose the right style and finish. One of the best ways to bring an entire design together in your home is through the use of statement doors, and with contrasting elements, you can turn your home into the luxurious place you have always wanted it to be.
We welcome you to take a look at some of our past door jobs. As you can see, doors are a great way to decorate the interior of your home or office space. We invite you to give our office a call today to schedule your appointment with one of our design experts. We will work one-on-one with you to ensure that we create the right look in every room throughout your home.
Give J. Design Group a call today to discuss all different options and to receive a free consultation.
Give J. Design Group a call today to discuss all different options and to receive a free consultation.
Your friendly Interior design firm in Miami at your service.
Contemporary - Modern Interior designs.
Top Interior Design Firm in Miami – Coral Gables.
Door,
Doors,
Double Door,
Glass Door,
Wood Door,
Architectural Door,
Powder Room,
Powder Rooms,
Panel,
Panels,
Paneling,
Wall Panels,
Wall Paneling,
Wood Panels,
Glass Panels,
Bedroom,
Bedrooms,
Bed,
Queen bed,
King Bed,
Single bed,
House Interior Designer,
House Interior Designers,
Home Interior Designer,
Home Interior Designers,
Residential Interior Designer,
Residential Interior Designers,
Modern Interior Designers,
Miami Beach Designers,
Best Miami Interior Designers,
Miami Beach Interiors,
Luxurious Design in Miami,
Top designers,
Deco Miami,
Luxury interiors,
Miami modern,
Interior Designer Miami,
Contemporary Interior Designers,
Coco Plum Interior Designers,
Miami Interior Designer,
Sunny Isles Interior Designers,
Pinecrest Interior Designers,
Interior Designers Miami,
J Design Group interiors,
South Florida designers,
Best Miami Designers,
Miami interiors,
Miami décor,
Miami Beach Luxury Interiors,
Miami Interior Design,
Miami Interior Design Firms,
Beach front,
Top Interior Designers,
top décor,
Top Miami Decorators,
Miami luxury condos,
Top Miami Interior Decorators,
Top Miami Interior Designers,
Modern Designers in Miami,
modern interiors,
Modern,
Pent house design,
white interiors,
Miami, South Miami, Miami Beach, South Beach, Williams Island, Sunny Isles, Surfside, Fisher Island, Aventura, Brickell, Brickell Key, Key Biscayne, Coral Gables, CocoPlum, Coconut Grove, Pinecrest, Miami Design District, Golden Beach, Downtown Miami, Miami Interior Designers, Miami Interior Designer, Interior Designers Miami, Modern Interior Designers, Modern Interior Designer, Modern interior decorators, Contemporary Interior Designers, Interior decorators, Interior decorator, Interior designer, Interior designers, Luxury, modern, best, unique, real estate, decor
J Design Group – Miami Interior Design Firm – Modern – Contemporary
Contact us: (305) 444-4611
www.JDesignGroup.com
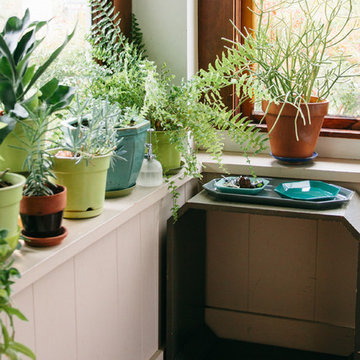
Photo: A Darling Felicity Photography © 2015 Houzz
Photo of a small eclectic mudroom in Seattle with beige walls, a single front door and a blue front door.
Photo of a small eclectic mudroom in Seattle with beige walls, a single front door and a blue front door.
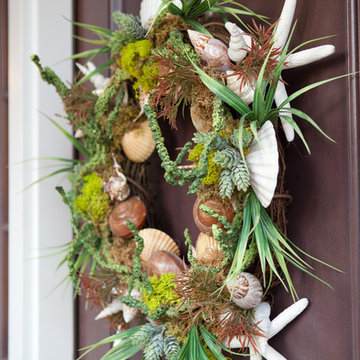
Design ideas for a small beach style front door in Jacksonville with brown walls, brick floors, a single front door and a brown front door.
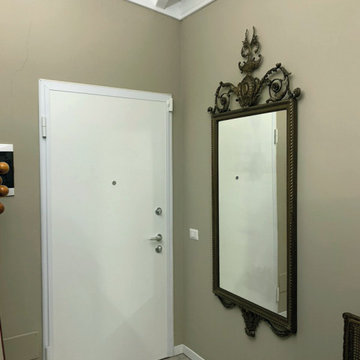
Inspiration for a small traditional foyer in Milan with multi-coloured walls, porcelain floors, a single front door, a white front door and beige floor.
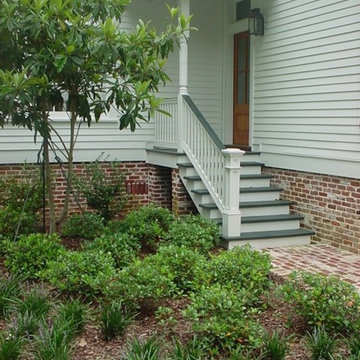
Inspiration for a small transitional front door in Miami with white walls, a single front door and a medium wood front door.
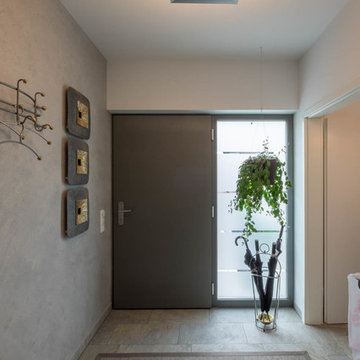
Sebastian Kopp Malermanufaktur
Design ideas for a small contemporary entry hall in Other with white walls, ceramic floors, a black front door and grey floor.
Design ideas for a small contemporary entry hall in Other with white walls, ceramic floors, a black front door and grey floor.
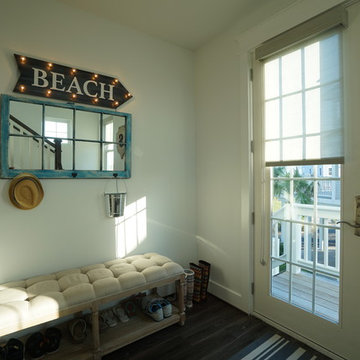
This is an example of a small beach style entry hall in Houston with white walls, a single front door, a white front door and vinyl floors.
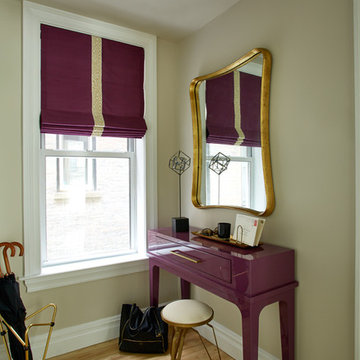
Mark Roskams
Inspiration for a small transitional foyer in New York with grey walls and light hardwood floors.
Inspiration for a small transitional foyer in New York with grey walls and light hardwood floors.
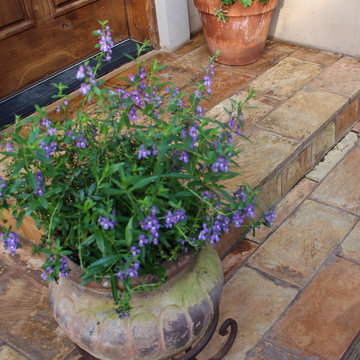
Beautiful reclaimed Parefeuille tiles from the Provence region in France. These reclaimed French terracotta tiles were originally used as ceiling and subroofing tiles in traditional farm houses in Mediterranean France. The tiles were laid in between oak rafters and served as ceiling and a strong sublayer for the roof tiles to be mounted above. Vintage Elements reclaims these tiles and uses them for flooring and ceiling tiles. Although not often used as an outdoor flooring tiles, these reclaimed terracotta tiles will easily withstand moderate climates with light freezes. Their warm colors with nuances of pink, salmon, sand and red will instantly provide Mediterranean charm which can't be achieved with other flooring materials. Vintage Elements recommends yearly sealing to protect these tiles. Please don't hesitate to contact us at www.vintageelements.com for more installation instructions, sealing products and care tips.
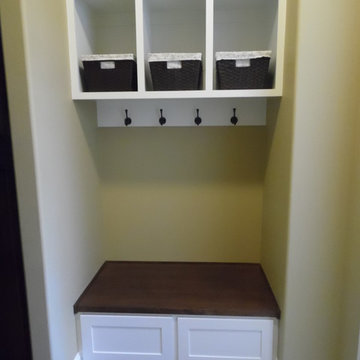
Custom design Traditional Style coat rack and bench in mud room off garage
This is an example of a small traditional mudroom in Austin with beige walls and porcelain floors.
This is an example of a small traditional mudroom in Austin with beige walls and porcelain floors.
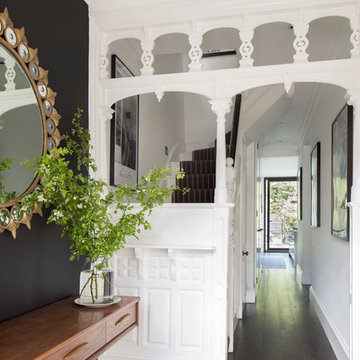
Inspiration for a small traditional entry hall in Hamburg with dark hardwood floors, brown floor and black walls.
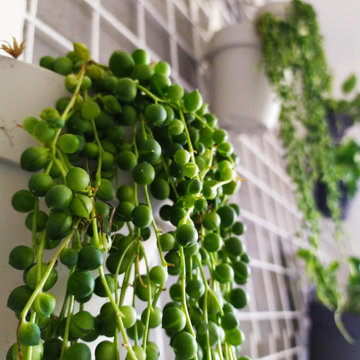
Restyling di un ufficio con creazione di due pareti verdi create con rete elettrosaldata a cui sono stati agganciati i vasi.
Per la sala riunioni, sulla parete grezza sono state utilizzate Pothos e Senecio rowleyanus. Per gli uffici la parete è stata lasciata bianca per dare un senso di sospensione e profondità e si è optato per Asparagina e Tradescanthia. Negli altri spazi sono state sistemate, in vasi bianchi a campana, Strelitzia nicolai, Euphorbia eritrea e Zamioculcas.
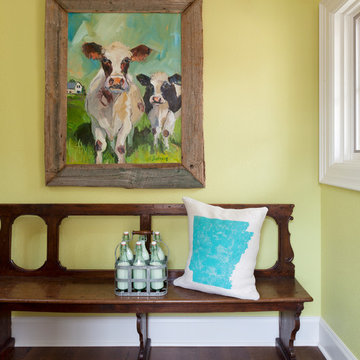
Walls are Sherwin Williams Chartreuse, art is Bee Sieburg. Nancy Nolan
Design ideas for a small country foyer in Little Rock with green walls, dark hardwood floors, a single front door and a white front door.
Design ideas for a small country foyer in Little Rock with green walls, dark hardwood floors, a single front door and a white front door.
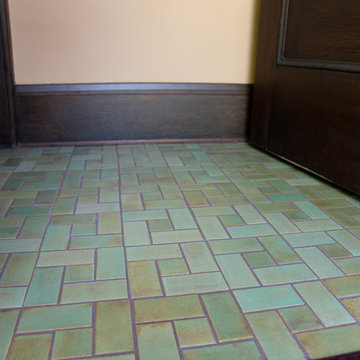
This lovely St. Paul home needed to give their entry way a tile face lift. So, they turned to us to make tile for their beautiful home. Our rustic Patina glaze color lent well to their mission style entryway.
2"x4" Subway Tile - 123R Patina / 2"x2" Small Square Tile - 123R Patina
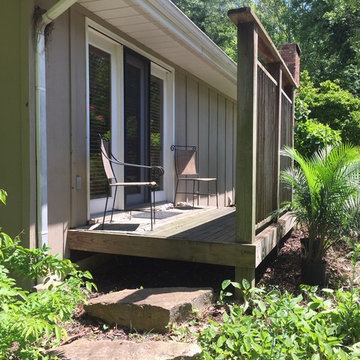
Original Front Deck was covered and made the house look smaller. By simply taking down the overgrown vine and adding simple outdoor seating it made a large impact.
Small Green Entryway Design Ideas
4
