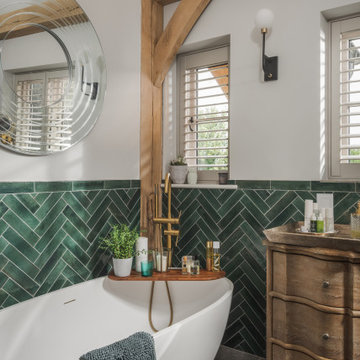57,001 Small Grey Home Design Photos

This hall 1/2 Bathroom was very outdated and needed an update. We started by tearing out a wall that separated the sink area from the toilet and shower area. We found by doing this would give the bathroom more breathing space. We installed patterned cement tile on the main floor and on the shower floor is a black hex mosaic tile, with white subway tiles wrapping the walls.
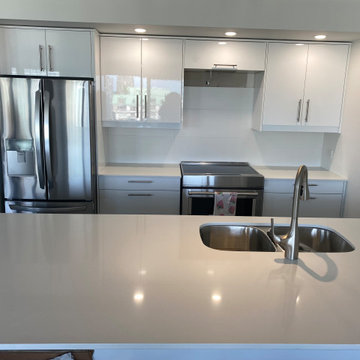
Pure White Quartz countertop
Quartz Island with Quartz waterfall
Glossy white Cabinet
Inspiration for a small contemporary single-wall eat-in kitchen in Montreal with an undermount sink, flat-panel cabinets, white cabinets, quartz benchtops, white splashback, engineered quartz splashback, stainless steel appliances, dark hardwood floors, with island, brown floor and white benchtop.
Inspiration for a small contemporary single-wall eat-in kitchen in Montreal with an undermount sink, flat-panel cabinets, white cabinets, quartz benchtops, white splashback, engineered quartz splashback, stainless steel appliances, dark hardwood floors, with island, brown floor and white benchtop.

A small full basement bathroom in our Modern Spanish-Style Revival project boasts a tiled focal vanity wall with floating shelves, brass details, and red penny floor tiles.
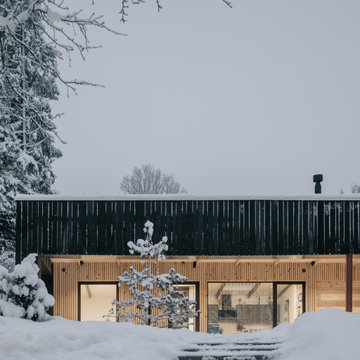
This is an example of a small scandinavian one-storey black house exterior in Saint Petersburg with wood siding, a flat roof and a green roof.
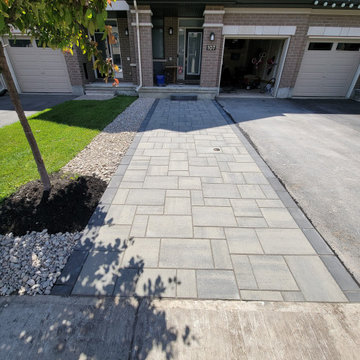
Front driveway extension for another parking space.
Stone:
- Techo-bloc Blu60 Shale Grey Pavers with Onyx Black Border
- Techo-bloc Raffinato Step Onyx Black

Photo of a small country bathroom in Portland with shaker cabinets, grey cabinets, white walls, porcelain floors, an undermount sink, engineered quartz benchtops, multi-coloured floor, white benchtops, a laundry, a single vanity and a built-in vanity.

Example of a small but roomy powder room with marble hexagon ceramic mosaic tile, wainscoting, wallpaper from wallmur.com, free standing vanity, light fixture from West Elm and two piece toilet. Remodel in Erie, Colorado.

Photo of a small transitional 3/4 bathroom in Atlanta with recessed-panel cabinets, turquoise cabinets, an alcove tub, a shower/bathtub combo, a two-piece toilet, white tile, ceramic tile, white walls, mosaic tile floors, an undermount sink, engineered quartz benchtops, white floor, a hinged shower door, white benchtops, a double vanity and a built-in vanity.

Quick and easy update with to a full guest bathroom we did in conjunction with the owner's suite bathroom with Landmark Remodeling. We made sure that the changes were cost effective and still had a wow factor to them. We did a luxury vinyl plank to save money and did a tiled shower surround with decorative feature to heighten the finish level. We also did mixed metals and an equal balance of tan and gray to keep it from being trendy.

Jewel-box powder room in the Marina District of San Francisco. Contemporary and vintage design details combine for a charming look.
Photo of a small transitional powder room in San Francisco with panelled walls, wallpaper, multi-coloured walls, a vessel sink, white benchtops and a built-in vanity.
Photo of a small transitional powder room in San Francisco with panelled walls, wallpaper, multi-coloured walls, a vessel sink, white benchtops and a built-in vanity.

Inspiration for a small traditional 3/4 wet room bathroom in Moscow with white cabinets, gray tile, subway tile, grey walls, porcelain floors, a vessel sink, a sliding shower screen, a single vanity, a freestanding vanity and recessed-panel cabinets.
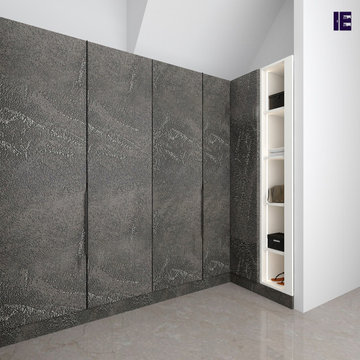
Fitted Corner Wardrobe in raw steel cashmere grey & dressing unit set
Small contemporary storage and wardrobe in London with flat-panel cabinets and black cabinets.
Small contemporary storage and wardrobe in London with flat-panel cabinets and black cabinets.

Photo of a small eclectic 3/4 bathroom in San Francisco with shaker cabinets, medium wood cabinets, an alcove tub, a shower/bathtub combo, a two-piece toilet, green tile, porcelain tile, white walls, porcelain floors, an undermount sink, solid surface benchtops, grey floor, a shower curtain, white benchtops and a single vanity.
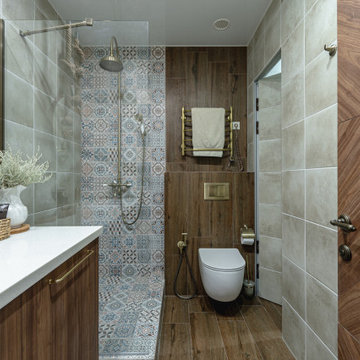
Inspiration for a small beach style 3/4 bathroom with flat-panel cabinets, medium wood cabinets, an open shower, a wall-mount toilet, porcelain tile, beige walls, porcelain floors, an undermount sink, solid surface benchtops, an open shower, white benchtops, a laundry, a single vanity and a freestanding vanity.
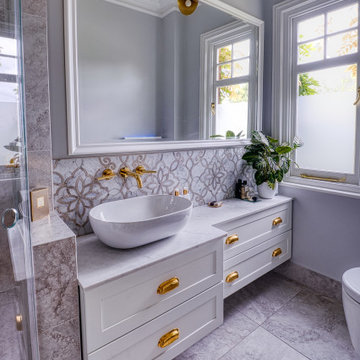
This relatively compact space, in what used to be a box room, had to work really hard for itself and almost everything has been made bespoke to fit the space. We closed up the old landing door and added a new one from the bedroom. In addition to a large shower and generous vanity area, we also designed in a really practical laundry cupboard which the carpenter made on site. This is the kind of creating thinking which can really help you to get the most out of your space.
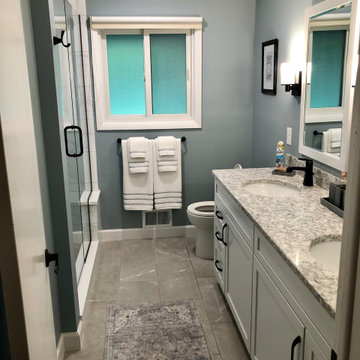
Larger vanity, two sinks, brighter colors, updated fixtures, more light, and a better shower
Photo of a small transitional kids bathroom in Detroit with shaker cabinets, white cabinets, an alcove shower, a two-piece toilet, white tile, ceramic tile, blue walls, ceramic floors, an undermount sink, engineered quartz benchtops, grey floor, a hinged shower door, multi-coloured benchtops, a shower seat, a double vanity and a built-in vanity.
Photo of a small transitional kids bathroom in Detroit with shaker cabinets, white cabinets, an alcove shower, a two-piece toilet, white tile, ceramic tile, blue walls, ceramic floors, an undermount sink, engineered quartz benchtops, grey floor, a hinged shower door, multi-coloured benchtops, a shower seat, a double vanity and a built-in vanity.

A Cozy study is given a makeover with new furnishings and window treatments in keeping with a relaxed English country house
Design ideas for a small traditional home office in Chicago with a library, a standard fireplace, a stone fireplace surround and wood walls.
Design ideas for a small traditional home office in Chicago with a library, a standard fireplace, a stone fireplace surround and wood walls.

Condo Bath Remodel
Design ideas for a small contemporary master bathroom in Portland with grey cabinets, a curbless shower, a bidet, white tile, glass tile, white walls, porcelain floors, a vessel sink, engineered quartz benchtops, grey floor, a hinged shower door, white benchtops, a niche, a single vanity, a floating vanity, wallpaper and flat-panel cabinets.
Design ideas for a small contemporary master bathroom in Portland with grey cabinets, a curbless shower, a bidet, white tile, glass tile, white walls, porcelain floors, a vessel sink, engineered quartz benchtops, grey floor, a hinged shower door, white benchtops, a niche, a single vanity, a floating vanity, wallpaper and flat-panel cabinets.
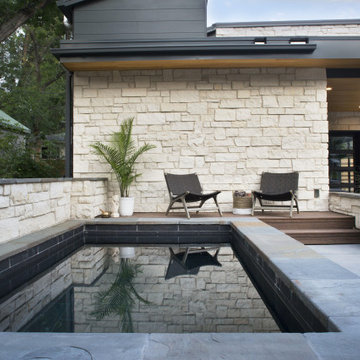
This Soake Pool landed in the mountains of Boulder Colorado. The rugged surroundings provide a fabulous backdrop for the customer's modern new outdoor living space. We truly enjoyed working with our clients across the country on their new stunning courtyard retreat.
57,001 Small Grey Home Design Photos
4



















