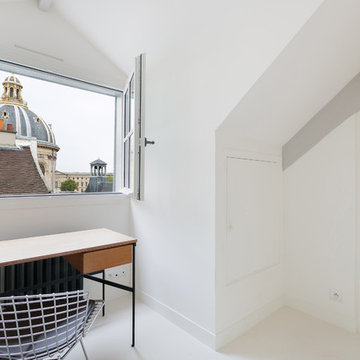Clerestory Windows 82 Small Home Design Photos
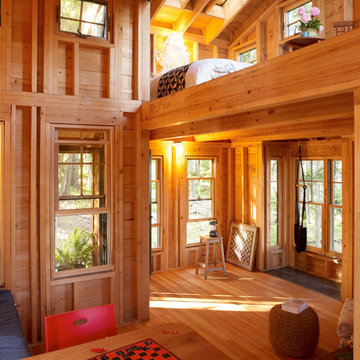
Darren Setlow Photography
This is an example of a small country living room in Portland Maine.
This is an example of a small country living room in Portland Maine.
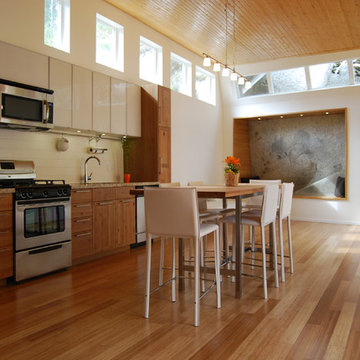
The continuous kitchen, dining, and living space is framed by a granite rock bluff enclosed within the house. Clerestory windows capture the southern light helping to heat the home naturally. (photo by Ana Sandrin)
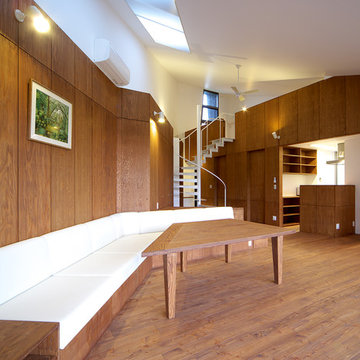
玄関側の見返し。ソファの後ろにはダイニングテーブル。右手には半オープンのキッチンや水回り、個室群が並ぶ。
ロフトへ上がる螺旋階段の奥に玄関。
Inspiration for a small contemporary open concept living room in Other with brown walls, no fireplace, brown floor, medium hardwood floors and no tv.
Inspiration for a small contemporary open concept living room in Other with brown walls, no fireplace, brown floor, medium hardwood floors and no tv.
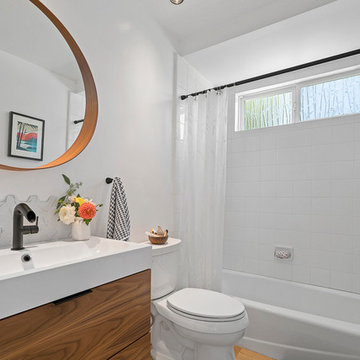
A small bathroom remodel with Ikea vanity and semi-handmade cabinet doors.
Design ideas for a small transitional 3/4 bathroom in Los Angeles with flat-panel cabinets, medium wood cabinets, an alcove tub, a shower/bathtub combo, white tile, white walls, light hardwood floors, an integrated sink, beige floor, a shower curtain and white benchtops.
Design ideas for a small transitional 3/4 bathroom in Los Angeles with flat-panel cabinets, medium wood cabinets, an alcove tub, a shower/bathtub combo, white tile, white walls, light hardwood floors, an integrated sink, beige floor, a shower curtain and white benchtops.
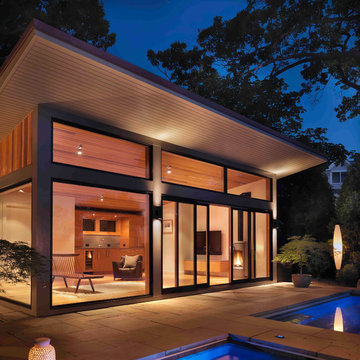
Modern pool and cabana where the granite ledge of Gloucester Harbor meet the manicured grounds of this private residence. The modest-sized building is an overachiever, with its soaring roof and glass walls striking a modern counterpoint to the property’s century-old shingle style home.
Photo by: Nat Rea Photography
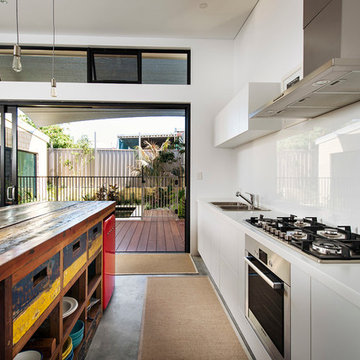
Design ideas for a small contemporary single-wall kitchen in Perth with a double-bowl sink, flat-panel cabinets, white cabinets, white splashback, concrete floors and with island.
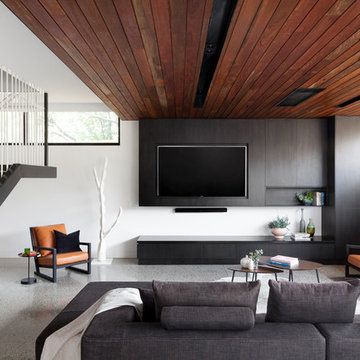
Kitchen and joinery finishes by Design + Diplomacy. Property styling by Design + Diplomacy. Cabinetry by Mark Gauci of Complete Interior Design. Architecture by DX Architects. Photography by Dylan Lark of Aspect11.
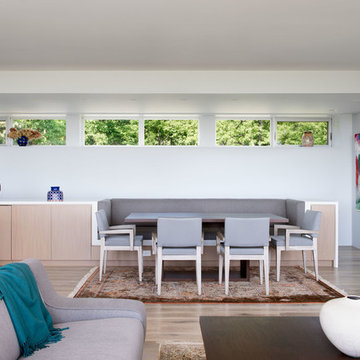
Photography by Emily Andrews
Photo of a small contemporary open plan dining in New York with white walls and light hardwood floors.
Photo of a small contemporary open plan dining in New York with white walls and light hardwood floors.
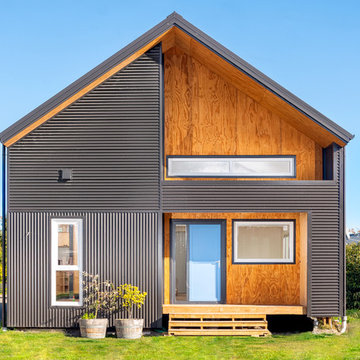
Front facade (corrugated iron cladding and plywood)
Inspiration for a small contemporary two-storey grey house exterior in Christchurch with metal siding and a gable roof.
Inspiration for a small contemporary two-storey grey house exterior in Christchurch with metal siding and a gable roof.

Unique Home Stays
This is an example of a small beach style gender-neutral kids' bedroom in Cheshire with white walls.
This is an example of a small beach style gender-neutral kids' bedroom in Cheshire with white walls.
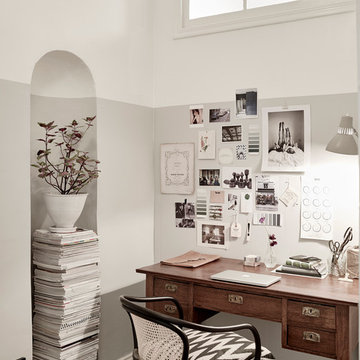
Anders Bergstedt
This is an example of a small scandinavian study room in Gothenburg with multi-coloured walls, a freestanding desk, concrete floors and no fireplace.
This is an example of a small scandinavian study room in Gothenburg with multi-coloured walls, a freestanding desk, concrete floors and no fireplace.
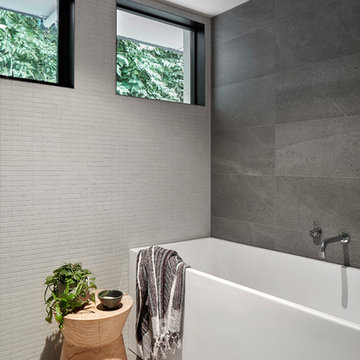
New mosaic wall tiles and handsome mid-tone grey floor tiles with an free standing bath
Photo of a small contemporary kids bathroom in Melbourne with a freestanding tub, gray tile, grey floor, a shower/bathtub combo, a wall-mount toilet, ceramic tile, grey walls, cement tiles, an integrated sink, solid surface benchtops, an open shower, white benchtops, a single vanity and a floating vanity.
Photo of a small contemporary kids bathroom in Melbourne with a freestanding tub, gray tile, grey floor, a shower/bathtub combo, a wall-mount toilet, ceramic tile, grey walls, cement tiles, an integrated sink, solid surface benchtops, an open shower, white benchtops, a single vanity and a floating vanity.
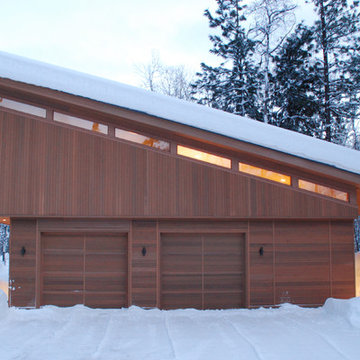
The Mazama Cabin is located at the end of a beautiful meadow in the Methow Valley, on the east slope of the North Cascades Mountains in Washington state. The 1500 SF cabin is a superb place for a weekend get-a-way, with a garage below and compact living space above. The roof is “lifted” by a continuous band of clerestory windows, and the upstairs living space has a large glass wall facing a beautiful view of the mountain face known locally as Goat Wall. The project is characterized by sustainable cedar siding and
recycled metal roofing; the walls and roof have 40% higher insulation values than typical construction.
The cabin will become a guest house when the main house is completed in late 2012.
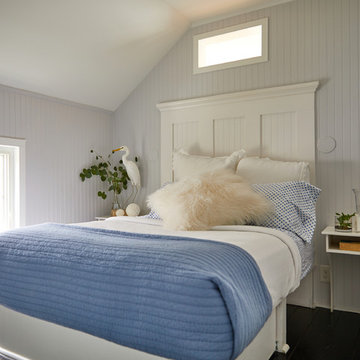
2nd Kids Bedroom
Design ideas for a small beach style guest bedroom in Providence with grey walls, painted wood floors and black floor.
Design ideas for a small beach style guest bedroom in Providence with grey walls, painted wood floors and black floor.
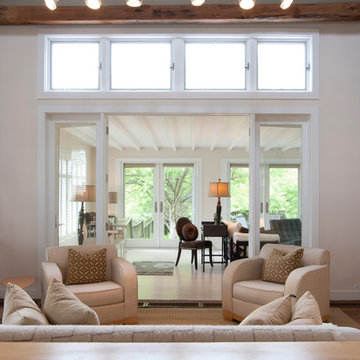
Formally the barn's main entrance, the gathering area is the primary connection between the kitchen and the four-season porch. Large scale glass doors and transom windows mark the transition with a nod to the barn's history, while offering a virtually unobstructed view to the room beyond.
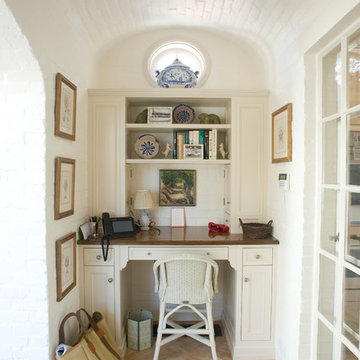
Porter Fuqua
This is an example of a small beach style study room in Dallas with white walls, terra-cotta floors, no fireplace, a built-in desk and beige floor.
This is an example of a small beach style study room in Dallas with white walls, terra-cotta floors, no fireplace, a built-in desk and beige floor.
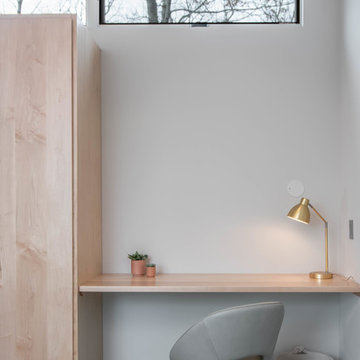
Small scandinavian study room in Other with white walls, concrete floors, a built-in desk and grey floor.
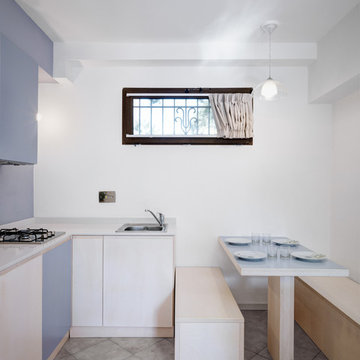
Un progetto di agopuntura per interni; una serie di dispositivi di arredo modifica il paesaggio interno e le modalità d’uso di una serie di stanze in una villa storica a destinazione ricettiva.L’approccio al progetto per gli interni del Residence Villa Ombrosa a Spotorno tiene conto della volontà di intervenire in maniera puntuale all’interno di un manufatto architettonico di origine borghese da anni utilizzato come residence e strutturato nelle sue divisioni, secondo necessità.
La nuova gestione intende riscoprire l’edificio attraverso un lavoro sistematico su tutte le stanze; la portata degli interventi dev’essere però assolutamente limitata nelle opere murarie e deve cercare di dotare ogni ambiente degli elementi funzionali di base (tavoli,armadi angoli cucina).
La prima fase del progetto ha permesso di prendere atto delle condizioni reali del manufatto con l’intenzione del mantenimento delle stesse ove il tempo e l’usura lo ritenessero possibile. Pavimenti, rivestimenti, porte e serramenti sono stati considerati come elementi dati e immutabili.
Il progetto si è quindi orientato nella definizione di una serie di dispositivi che si potessero inserire all’interno di ogni singola stanza.
L’inserimento di questi elementi intende modificarne radicalmente le modalità d’uso e al tempo stesso, vuole ridisegnare il paesaggio interno delle camere.
In una sorta di ricerca d’identità, il progetto opera in un regime di agopuntura inserendo dei dispositivi d’arredo che condensano in poco spazio diversi utilizzi.
La densità delle azioni nello spazio ridotto diventa tema di progetto.
Ogni elemento di arredo necessita di modalità costruttive semplici e veloci; per questo motivo, il progetto individua due materiali che caratterizzano tutti gli arredi di ogni singola stanza.
Il multistrato di legno e il tubolare quadrato di metallo sono gli unici materiali che costruiscono il progetto. Tavoli, sedute, armadi sono costruiti con semplici pannelli di multistrato assemblati fra loro; una serie di contenitori a parete sono invece realizzati come scheletri di metallo dalle varie dimensioni e possibilità d’uso in abbinamento a diverse funzioni.
Le sedute diventano contenitori che di possono aprire dall’alto o utilizzare frontalmente,oppure permettono un uso su entrambi i lati; i tavoli riducono al minimo la loro dimensione, gli armadi contenitori occupano spazi residui o si costruiscono attraverso una semplice anta.
Il progetto denuncia un’assonanza con gli interni delle barche, in cui muoversi all’interno di uno spazio ridotto diventa poco a poco naturale; in una sorta di conquista, data dell’esperienza dello spazio stesso.
I dispositivi di arredo, costruiti attraverso il semplice affiancamento di superfici orizzontali e verticali, accolgono il colore. Ogni stanza si distingue attraverso un colore. I toni variano dal blu, all’azzurro, al verde al viola; alla ricerca dei colori della terra e del mare che ci ospita. Ma i colori riempiono superfici limitate, a volte orizzontali, a volte verticali; porzioni di arredi, di ante, di porte o di pareti.
In un gioco di contrapposizioni, il colore caratterizza il piano orizzontale del piccolo tavolo, l’interno di una panca o la parete di fondo; diventa materia che permette la lettura immediata dell’arredo.
Anche qui, gli smalti che rifiniscono gli arredi rimandano a quelli utilizzati per le barche.
Le parti metalliche, smaltate di bianco, scompaiono e rimangono come segni; volumi svuotati in contrapposizione alle parti piene in legno.
I nuovi paesaggi interni ottimizzano quanto è disponibile e si costruiscono attraverso l’innesto di piccoli dispositivi che nascono dalle geometrie date delle stanze e dalla modalità d’uso delle stesse.
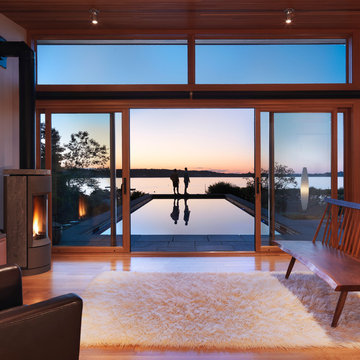
Modern pool and cabana where the granite ledge of Gloucester Harbor meet the manicured grounds of this private residence. The modest-sized building is an overachiever, with its soaring roof and glass walls striking a modern counterpoint to the property’s century-old shingle style home.
Photo by: Nat Rea Photography
Clerestory Windows 82 Small Home Design Photos
2



















