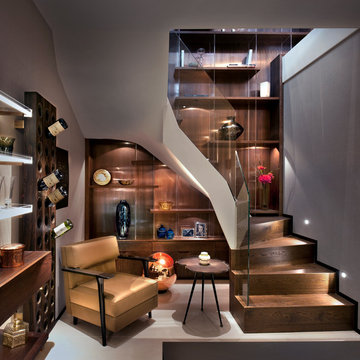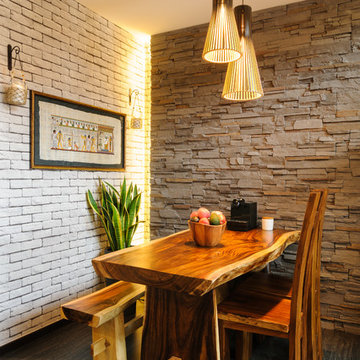Cove Lighting 292 Small Home Design Photos
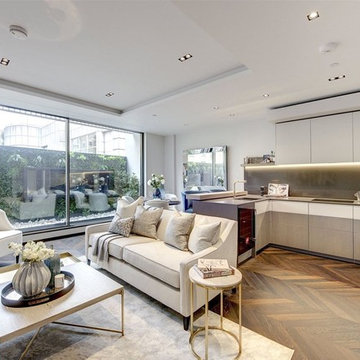
Have you seen the fabulous new apartments at The Colyer, Great Newport Street in Covent Garden? We completed the kitchens in this stunning new residential development. Apartments marketed by CBRE Residential.
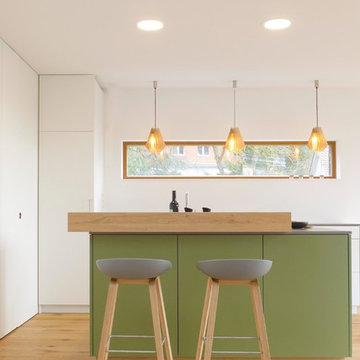
Mehr Farbe wagen! Auch wenn schwarz und weiß nach wie vor die dominierenden Farben in der Küche sind, hebt auch ein sanfter Grünton- gut abgestimmt mit Beleuchtung und Bodenbelag- den Küchenblock zum Zentrum der Küche. Der Tresen lädt durch die ins Kochfeld integrierte Dunstabzugshaube nicht nur zur Kommunikation ein, sondern mit den gemütlichen Barhockern auch zur ganz privaten Kochshow.
Alle Bildrechte verbleiben bei Silke Rabe
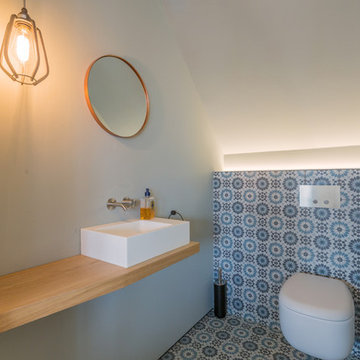
Inspiration for a small midcentury powder room in Munich with a wall-mount toilet, blue tile, cement tile, white walls, cement tiles, a vessel sink, wood benchtops, multi-coloured floor, open cabinets and brown benchtops.
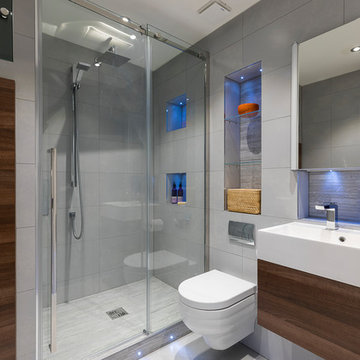
Photo of a small contemporary bathroom in London with flat-panel cabinets, brown cabinets, a corner shower, a wall-mount toilet, gray tile, grey walls, grey floor, a sliding shower screen and an integrated sink.
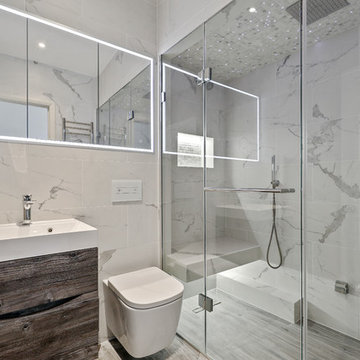
Photo of a small contemporary 3/4 bathroom in Surrey with flat-panel cabinets, dark wood cabinets, a curbless shower, a wall-mount toilet, gray tile, white tile, grey walls, grey floor, a console sink and a hinged shower door.
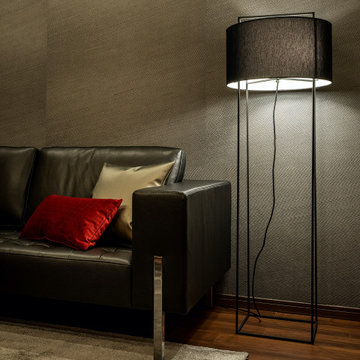
This is an example of a small modern open concept living room in Tokyo with grey walls, dark hardwood floors, no fireplace, no tv, wallpaper and wallpaper.
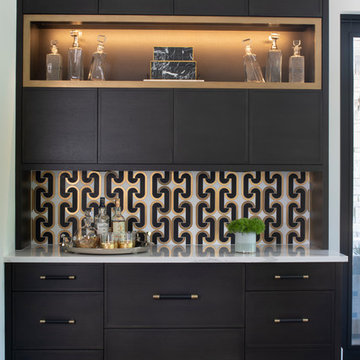
Photo of a small country single-wall home bar in Minneapolis with brown cabinets, quartz benchtops, ceramic splashback, no sink, multi-coloured splashback, white benchtop and light hardwood floors.
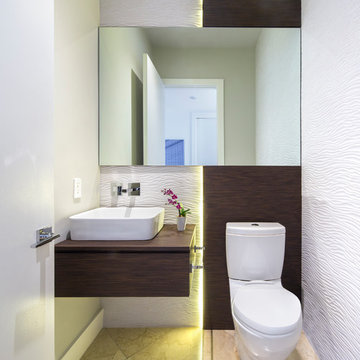
Interior designer: The MG Lab. Photography: Libertad Rodriguez/ PHL & Services.
Small contemporary powder room in Miami with dark wood cabinets, a two-piece toilet, white tile, porcelain tile, white walls, wood benchtops, flat-panel cabinets, a vessel sink, beige floor and brown benchtops.
Small contemporary powder room in Miami with dark wood cabinets, a two-piece toilet, white tile, porcelain tile, white walls, wood benchtops, flat-panel cabinets, a vessel sink, beige floor and brown benchtops.
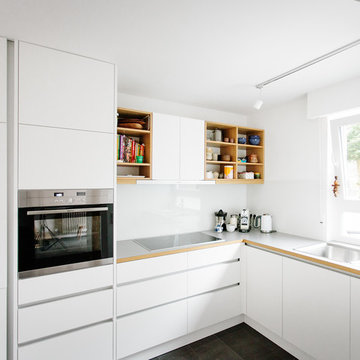
Interieuraufnahme: Küche modern & minimalistisch
Design ideas for a small scandinavian l-shaped kitchen in Cologne with a single-bowl sink, flat-panel cabinets, white cabinets, white splashback, glass sheet splashback, stainless steel appliances, no island and black floor.
Design ideas for a small scandinavian l-shaped kitchen in Cologne with a single-bowl sink, flat-panel cabinets, white cabinets, white splashback, glass sheet splashback, stainless steel appliances, no island and black floor.
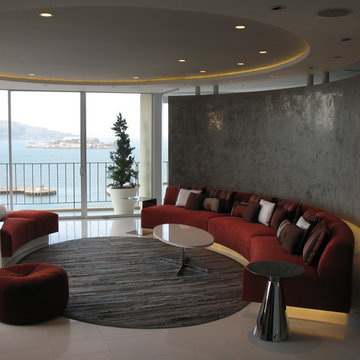
photos: Matthew Millman
This 1100 SF space is a reinvention of an early 1960s unit in one of two semi-circular apartment towers near San Francisco’s Aquatic Park. The existing design ignored the sweeping views and featured the same humdrum features one might have found in a mid-range suburban development from 40 years ago. The clients who bought the unit wanted to transform the apartment into a pied a terre with the feel of a high-end hotel getaway: sleek, exciting, sexy. The apartment would serve as a theater, revealing the spectacular sights of the San Francisco Bay.
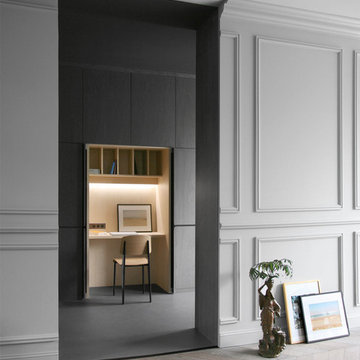
RMGB
This is an example of a small contemporary study room in Toulouse with grey walls and a built-in desk.
This is an example of a small contemporary study room in Toulouse with grey walls and a built-in desk.
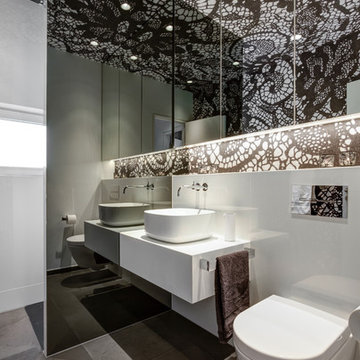
das lichtbild_Claudio Kalex
Design ideas for a small contemporary 3/4 wet room bathroom in Cologne with flat-panel cabinets, white cabinets, a wall-mount toilet, white tile, white walls, cement tiles, a vessel sink, grey floor and an open shower.
Design ideas for a small contemporary 3/4 wet room bathroom in Cologne with flat-panel cabinets, white cabinets, a wall-mount toilet, white tile, white walls, cement tiles, a vessel sink, grey floor and an open shower.
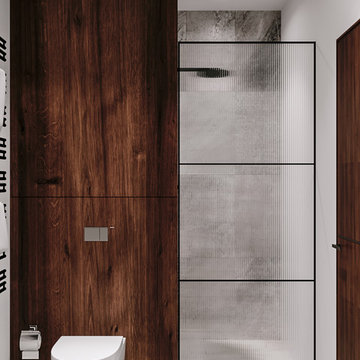
Modern studio apartment for the young girl.
Inspiration for a small industrial master bathroom in Frankfurt with flat-panel cabinets, gray tile, ceramic tile, concrete benchtops, medium wood cabinets, an alcove shower, a wall-mount toilet, grey walls, ceramic floors, a console sink, grey floor and a hinged shower door.
Inspiration for a small industrial master bathroom in Frankfurt with flat-panel cabinets, gray tile, ceramic tile, concrete benchtops, medium wood cabinets, an alcove shower, a wall-mount toilet, grey walls, ceramic floors, a console sink, grey floor and a hinged shower door.
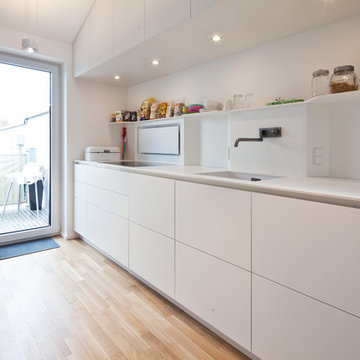
Wolfgang Pulfer
This is an example of a small contemporary galley separate kitchen in Munich with an integrated sink, flat-panel cabinets, white cabinets, white splashback, light hardwood floors, no island and beige floor.
This is an example of a small contemporary galley separate kitchen in Munich with an integrated sink, flat-panel cabinets, white cabinets, white splashback, light hardwood floors, no island and beige floor.
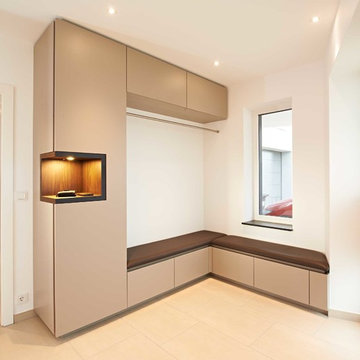
Dieses Flurmöbel mit lederbezogener Sitzbank über Eck bildet die Garderobe des Hauses. Der Schrank ist braun matt beschichtet, verfügt über Schubladen für Schuhe und eine Kleiderstange aus Edelstahl. Eine Nische in Räuchereiche Echtholz mit indirekter Beleuchtung bietet Platz für z.B. Schlüssel oder Handys.
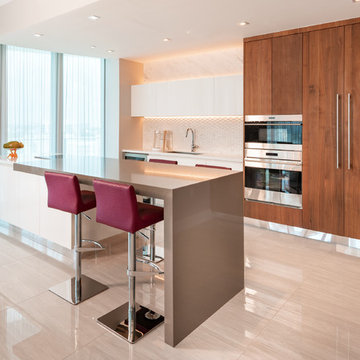
Design ideas for a small contemporary galley eat-in kitchen in Miami with porcelain floors, grey floor, an undermount sink, flat-panel cabinets, quartz benchtops, white splashback, mosaic tile splashback, panelled appliances, beige benchtop, medium wood cabinets and with island.
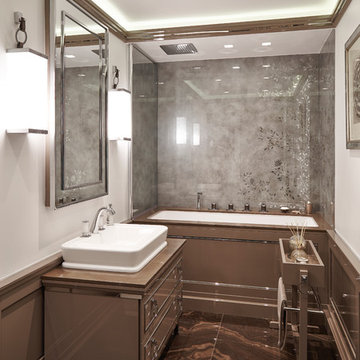
Attention to detail and bespoke touches give this simple bathroom a luxurious feel. To add visual perception of depth to a relatively small space, the bespoke hand-painted glass panel behind the bath is created by painting the background shade on to the back of the glass. The pattern, depth of color and shine is then applied using silver, gold or copper leaf; colors are all hand-mixed to achieve the perfect tone. The panels are made from toughened glass and can be cut to size.
Taps are in chrome with wenge inserts and the lights chrome with a leather trim. The bath panel, wall paneling cornicing and vanity unit are all in glossy painted wood. The floor is in cross cut marble as is the ledge around the bath. The bath has a bespoke chrome trim.
Designed to provide a clever solution to bathroom storage, this bathroom butler is a convenient way to access whilst removing the element of clutter around the bath.
Glossy painted wood shelving houses quilted leather accessories all available from Keir Townsend.
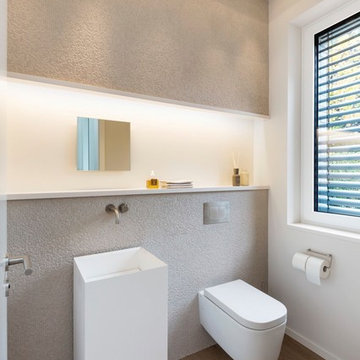
Design ideas for a small contemporary powder room in Cologne with a two-piece toilet, white walls, medium hardwood floors, a pedestal sink and brown floor.
Cove Lighting 292 Small Home Design Photos
2



















