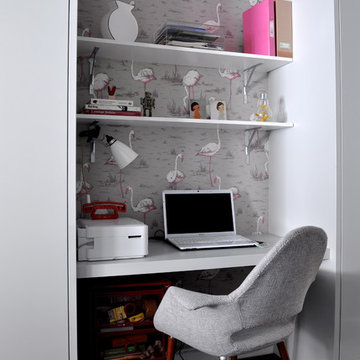Whimsical Wallpaper 551 Small Home Design Photos
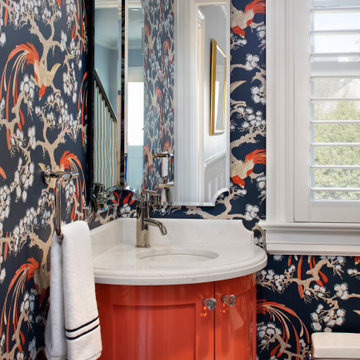
Small powder room under stairs adjacent to kitchen and family room with a custom curved orange vanity cabinet and Chinoiserie wallpaper.
Small transitional powder room in San Francisco with shaker cabinets, an undermount sink, engineered quartz benchtops, red cabinets, multi-coloured walls, white benchtops, a built-in vanity and wallpaper.
Small transitional powder room in San Francisco with shaker cabinets, an undermount sink, engineered quartz benchtops, red cabinets, multi-coloured walls, white benchtops, a built-in vanity and wallpaper.
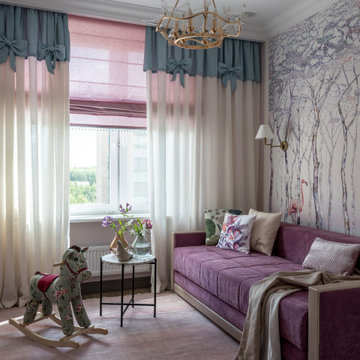
детская комната для девочки
Inspiration for a small transitional kids' bedroom for kids 4-10 years old and girls in Moscow with medium hardwood floors, brown floor and multi-coloured walls.
Inspiration for a small transitional kids' bedroom for kids 4-10 years old and girls in Moscow with medium hardwood floors, brown floor and multi-coloured walls.
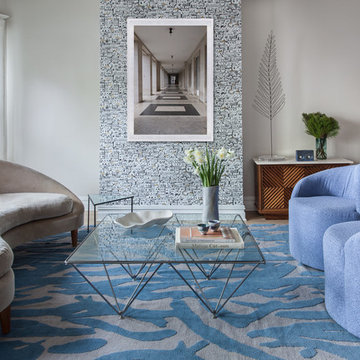
Notable decor elements include: vintage mid-century modern wood cabinet with stone top, vintage brass and lucite giant leaf sculpture from Caviar 20, Lee Jofa Mediterranea wallpaper in white, Studio Four NYC Capri wool rug in blue and lavender, curved chair upholstered in Perennials Very Terry fabric in french lilac, vintage metal coffee table with a glass top and mid-century modern stacking triangle side tables.
Photography: Francesco Bertocci
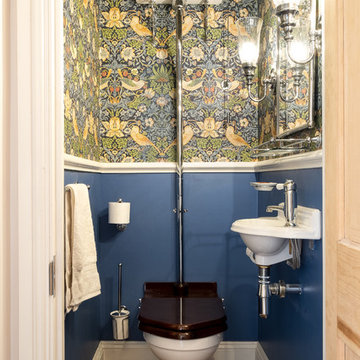
Lisa Lodwig
Design ideas for a small scandinavian powder room in Gloucestershire with a two-piece toilet, medium hardwood floors, a wall-mount sink, brown floor and multi-coloured walls.
Design ideas for a small scandinavian powder room in Gloucestershire with a two-piece toilet, medium hardwood floors, a wall-mount sink, brown floor and multi-coloured walls.
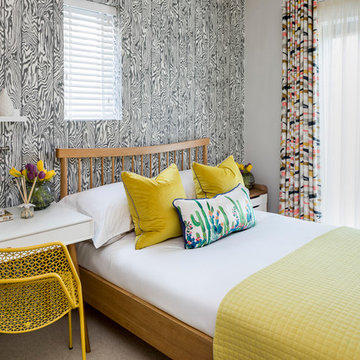
Chris Snook
Photo of a small eclectic kids' room for girls in West Midlands with grey walls, carpet and beige floor.
Photo of a small eclectic kids' room for girls in West Midlands with grey walls, carpet and beige floor.
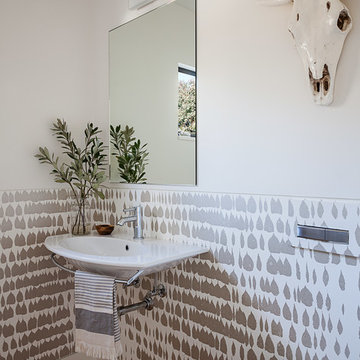
Contractor: Jason Skinner of Bay Area Custom Homes.
Photography by Michele Lee Willson
Photo of a small contemporary powder room in San Francisco with a wall-mount toilet, white walls, light hardwood floors and a wall-mount sink.
Photo of a small contemporary powder room in San Francisco with a wall-mount toilet, white walls, light hardwood floors and a wall-mount sink.
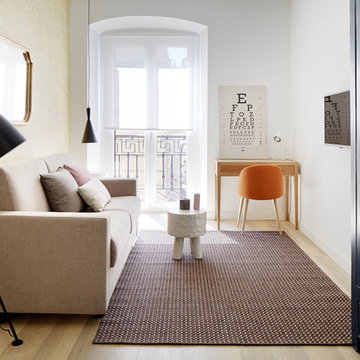
Photo of a small contemporary enclosed family room in Other with white walls, medium hardwood floors and brown floor.
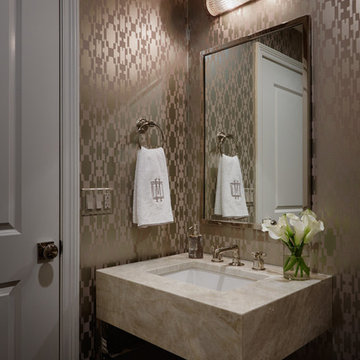
Photography: Werner Straube
Inspiration for a small transitional powder room in Chicago with furniture-like cabinets, brown walls and an undermount sink.
Inspiration for a small transitional powder room in Chicago with furniture-like cabinets, brown walls and an undermount sink.
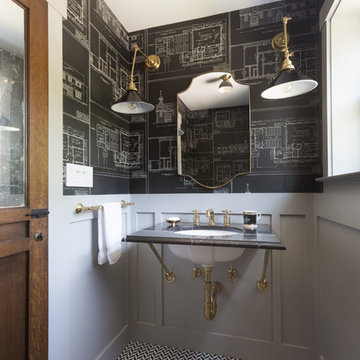
David Duncan Livingston
Design ideas for a small transitional powder room in San Francisco with marble benchtops, grey walls, mosaic tile floors, black tile, white tile, black and white tile and an undermount sink.
Design ideas for a small transitional powder room in San Francisco with marble benchtops, grey walls, mosaic tile floors, black tile, white tile, black and white tile and an undermount sink.
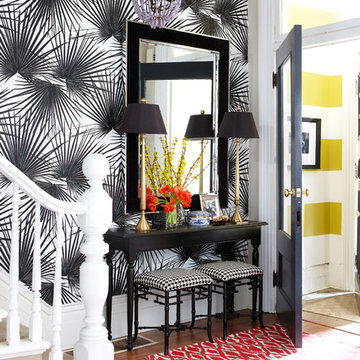
This Victorian home located in the heart of Toronto's Historical Cabbagetown neighbourhood is home to Meredith Heron who has been lovingly restoring it for the last decade. Designer's are always the last in line for design projects. Photos: Stacey Brandford
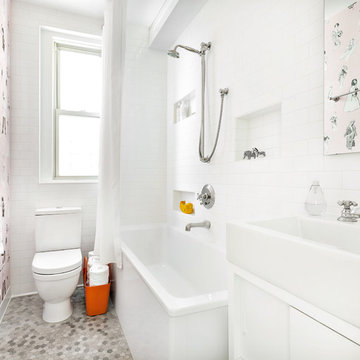
This is an example of a small contemporary 3/4 bathroom in New York with subway tile, white walls, mosaic tile floors, grey floor, flat-panel cabinets, white cabinets, a corner tub, a shower/bathtub combo, white tile, a console sink and a shower curtain.
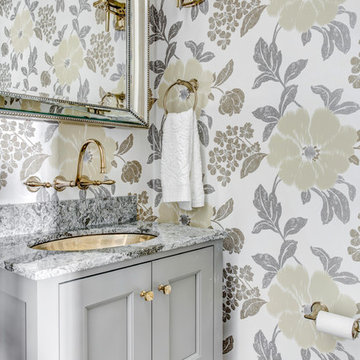
Cabinets: This powder bath features WWWoods Shiloh cabinetry in maple wood, Aspen door style with a Dovetail Gray painted finish.
Countertop: The 3cm countertops are a Cambria quartz in Galloway, paired with a matching splashlette.
Fixtures and Fittings: From Kohler, we have an oval undermount vanity sink in Mirrored French Gold. The faucet, also from Kohler, is a Finial Traditional Wall-Mount Bath sink faucet trim with lever handles and 9-3/4” spout in French Gold.
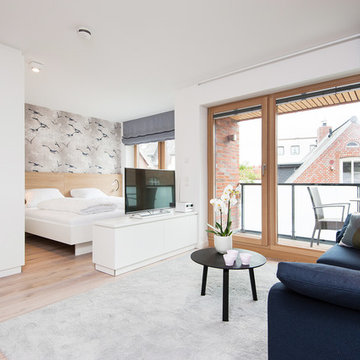
Nicole Mai Westendorf
Design ideas for a small scandinavian bedroom in Other with white walls, medium hardwood floors and no fireplace.
Design ideas for a small scandinavian bedroom in Other with white walls, medium hardwood floors and no fireplace.
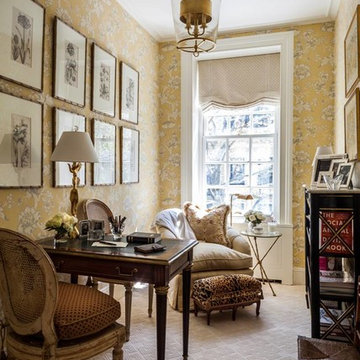
Inspiration for a small traditional study room in New York with multi-coloured walls, carpet and a freestanding desk.
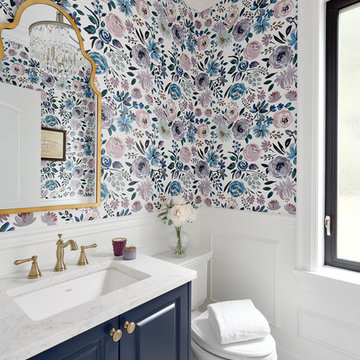
Beyond Beige Interior Design | www.beyondbeige.com | Ph: 604-876-3800 | Photography By Provoke Studios | Furniture Purchased From The Living Lab Furniture Co.
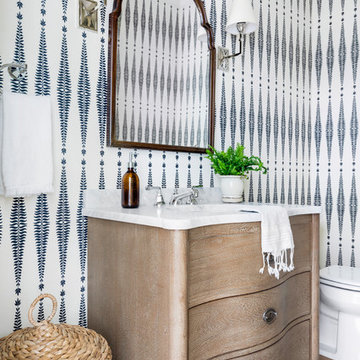
Photo of a small beach style powder room in Minneapolis with furniture-like cabinets, marble benchtops, brown floor, white benchtops, medium wood cabinets, white walls, medium hardwood floors and an undermount sink.
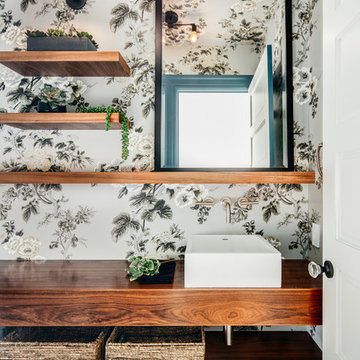
Photo by Christopher Stark.
Design ideas for a small scandinavian bathroom in San Francisco with open cabinets, medium wood cabinets, multi-coloured walls, a vessel sink, wood benchtops and multi-coloured floor.
Design ideas for a small scandinavian bathroom in San Francisco with open cabinets, medium wood cabinets, multi-coloured walls, a vessel sink, wood benchtops and multi-coloured floor.
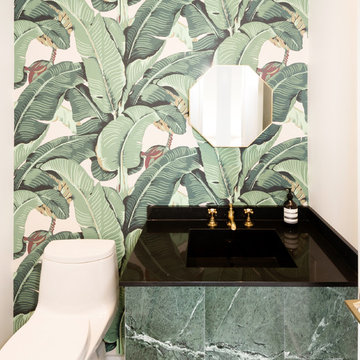
Fun, green powder room. Photo by Jeremy Warshafsky.
Photo of a small scandinavian powder room in Toronto with flat-panel cabinets, green cabinets, green walls, an undermount sink, marble benchtops and black benchtops.
Photo of a small scandinavian powder room in Toronto with flat-panel cabinets, green cabinets, green walls, an undermount sink, marble benchtops and black benchtops.
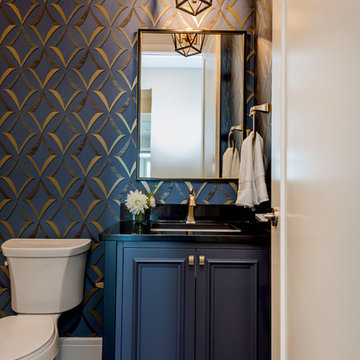
Photo by DM Images
Inspiration for a small traditional powder room in Other with recessed-panel cabinets, blue cabinets, blue walls, dark hardwood floors, an undermount sink, granite benchtops, brown floor, black benchtops and a two-piece toilet.
Inspiration for a small traditional powder room in Other with recessed-panel cabinets, blue cabinets, blue walls, dark hardwood floors, an undermount sink, granite benchtops, brown floor, black benchtops and a two-piece toilet.
Whimsical Wallpaper 551 Small Home Design Photos
4



















