Decorating With Blue And White 499 Small Home Design Photos
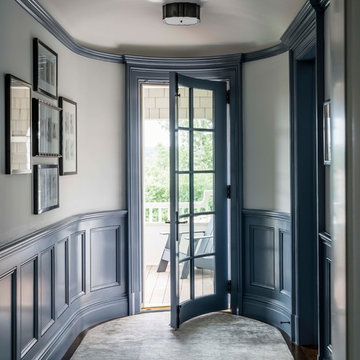
The hallway of a master suite dressed up in paneled wainscoting and rounded at both ends opens toward a second floor balcony with sound views. Above the crown moulding, the ceiling features the fine curves of a shallow barrel vault.
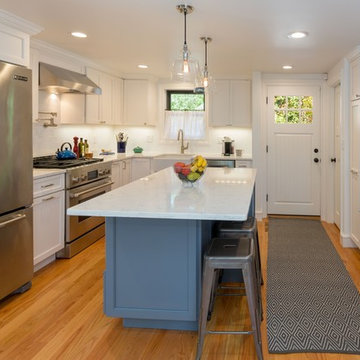
Total gut kitchen remodel created this open floor plan with lots of built-ins to optimize storage. Apron sink, microwave drawer, Jenn-air fridge and gas range; all appliances in stainless steel finish.
Damianos Photography
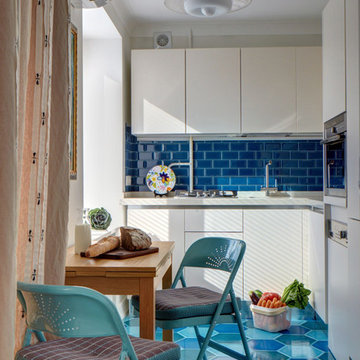
Inspiration for a small contemporary l-shaped open plan kitchen in Moscow with an integrated sink, flat-panel cabinets, white cabinets, quartz benchtops, blue splashback, ceramic splashback, stainless steel appliances, ceramic floors and no island.
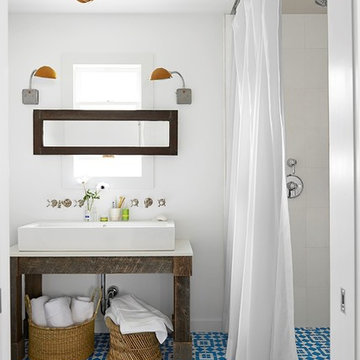
A crisp white bathroom with graphic cement tile, enameled light fixtures, and a sink and shower suite by Moen was perfectly packaged with rolled, white towels in natural baskets. The custom-built driftwood vanity a la console-style makes this space special with a touch of elegance.
We also carved out an awesome amount of unused space for this walk-in shower - you can stretch out after a day on the beach!
Photo by: Alec Hemer
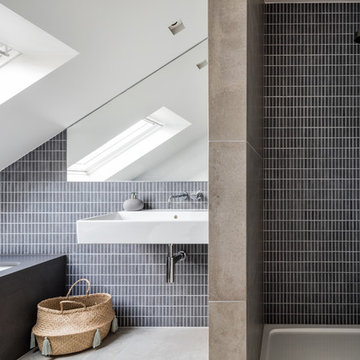
Inspiration for a small contemporary bathroom in West Midlands with a drop-in tub, an open shower, mosaic tile, blue walls, concrete floors, a wall-mount sink, grey floor and an open shower.
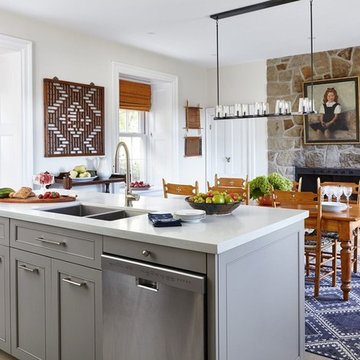
Inspiration for a small traditional galley eat-in kitchen in Other with recessed-panel cabinets, grey cabinets, solid surface benchtops, a double-bowl sink, stainless steel appliances, light hardwood floors and with island.
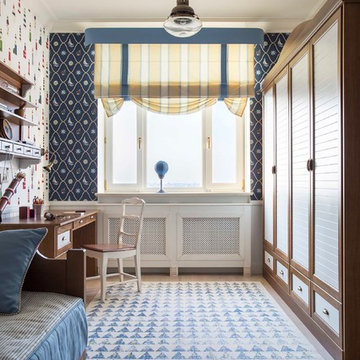
Евгений Кулибаба
Photo of a small traditional kids' study room for kids 4-10 years old and boys in Moscow with multi-coloured walls and medium hardwood floors.
Photo of a small traditional kids' study room for kids 4-10 years old and boys in Moscow with multi-coloured walls and medium hardwood floors.
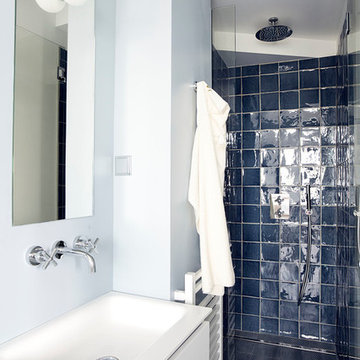
Alexis Cottin
Inspiration for a small contemporary 3/4 bathroom in Paris with blue tile, ceramic tile, blue walls, white cabinets, an alcove shower and a console sink.
Inspiration for a small contemporary 3/4 bathroom in Paris with blue tile, ceramic tile, blue walls, white cabinets, an alcove shower and a console sink.
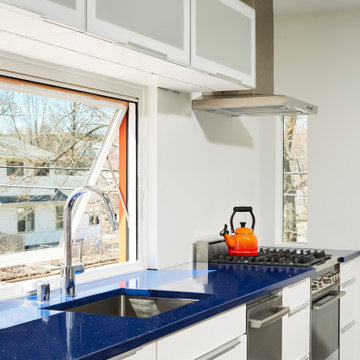
Side Street Suite is a contemporary 640-square-foot accessory dwelling unit (ADU) that sits perched among trees in Minneapolis. The homeowner is an empty nester who no longer desired to inhabit a 2,700 square feet home. A unique solution was to build a one-bedroom ADU in the backyard of his rental duplex.
The ADU feels much larger than would seem possible thanks to strategically placed glass on all exterior walls and roof. The home is expanded with unique views which in turn create a dynamic experience of the path of sunlight over the course of the day. The kitchen is compact yet well-appointed, offering most of the amenities of a larger home, albeit in more compact form. The bedroom is flanked by a walk-in closet and a full bathroom containing a combination washer/dryer. Playful, bold colors enliven the interiors: blue stair treads and wood handrail and blue quartz countertop. Exterior materials of composite wood siding and cement board panels were chosen for low-maintenance and durability.
Bikers passing by the property often give the owner a thumbs-up, indicative of neighborhood enthusiasm and support for “building small.”
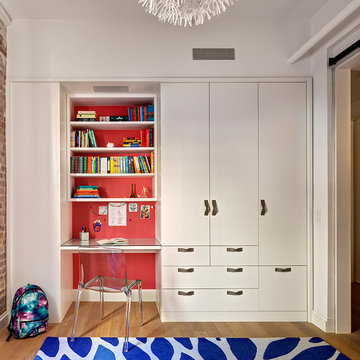
Photography by Francis Dzikowski / OTTO
Photo of a small industrial gender-neutral kids' study room for kids 4-10 years old in New York with red walls and light hardwood floors.
Photo of a small industrial gender-neutral kids' study room for kids 4-10 years old in New York with red walls and light hardwood floors.
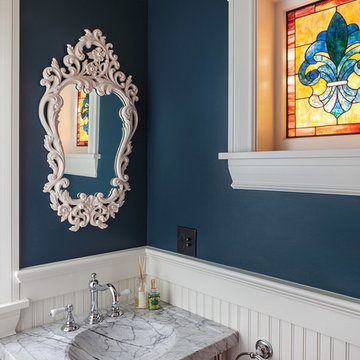
Photo By: Michele Lee Wilson
Photo of a small traditional powder room in San Francisco with blue walls, a console sink, marble benchtops and grey benchtops.
Photo of a small traditional powder room in San Francisco with blue walls, a console sink, marble benchtops and grey benchtops.
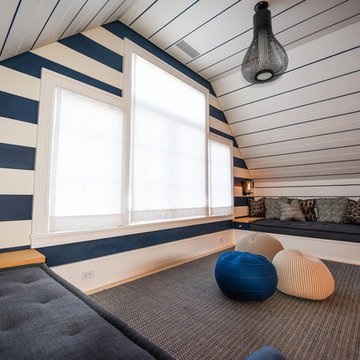
Inspiration for a small beach style gender-neutral kids' room in Other with blue walls, grey floor and carpet.
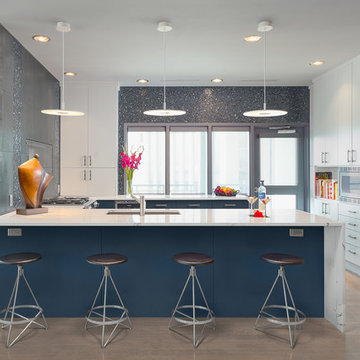
PC Scott Conover
Photo of a small contemporary u-shaped kitchen in Boise with an undermount sink, flat-panel cabinets, blue cabinets, blue splashback, mosaic tile splashback, stainless steel appliances, light hardwood floors and no island.
Photo of a small contemporary u-shaped kitchen in Boise with an undermount sink, flat-panel cabinets, blue cabinets, blue splashback, mosaic tile splashback, stainless steel appliances, light hardwood floors and no island.
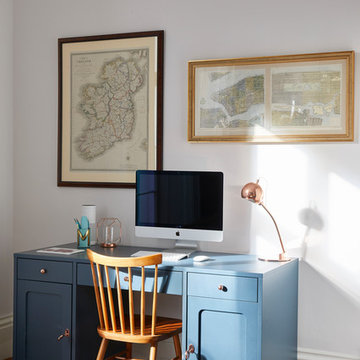
Chris Snook
Inspiration for a small traditional study room in London with medium hardwood floors, a freestanding desk, brown floor and white walls.
Inspiration for a small traditional study room in London with medium hardwood floors, a freestanding desk, brown floor and white walls.
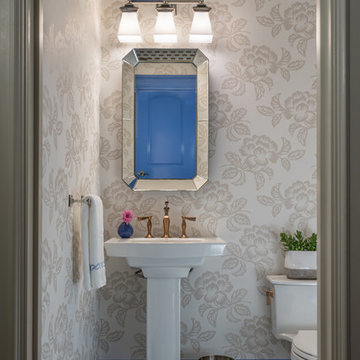
Eric Roth Photography
Inspiration for a small transitional powder room in Boston with a one-piece toilet, marble floors, a pedestal sink, multi-coloured floor and multi-coloured walls.
Inspiration for a small transitional powder room in Boston with a one-piece toilet, marble floors, a pedestal sink, multi-coloured floor and multi-coloured walls.
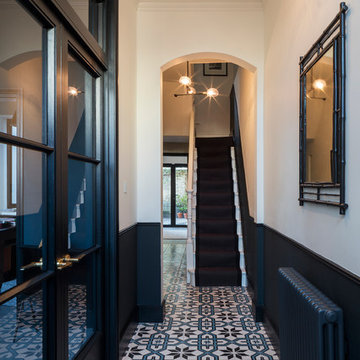
Ed Reeve
This is an example of a small transitional entryway in London with white walls and ceramic floors.
This is an example of a small transitional entryway in London with white walls and ceramic floors.
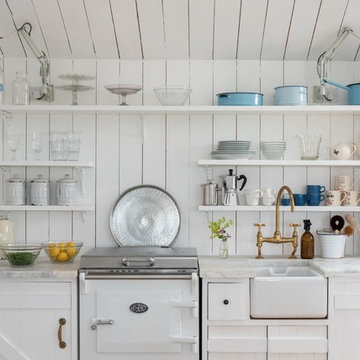
Unique Home Stays
Photo of a small traditional single-wall kitchen in Cornwall with a farmhouse sink, white cabinets, marble benchtops, white appliances, no island, white benchtop, open cabinets, white splashback and timber splashback.
Photo of a small traditional single-wall kitchen in Cornwall with a farmhouse sink, white cabinets, marble benchtops, white appliances, no island, white benchtop, open cabinets, white splashback and timber splashback.
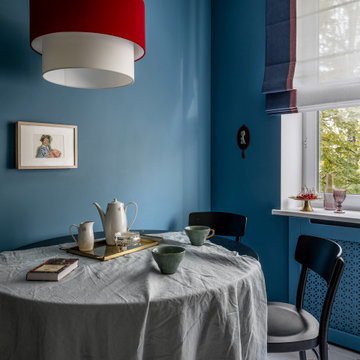
Design ideas for a small contemporary dining room in Toronto with multi-coloured floor, blue walls and no fireplace.
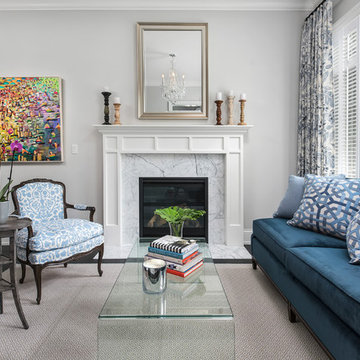
Elizabeth Taich Design is a Chicago-based full-service interior architecture and design firm that specializes in sophisticated yet livable environments.
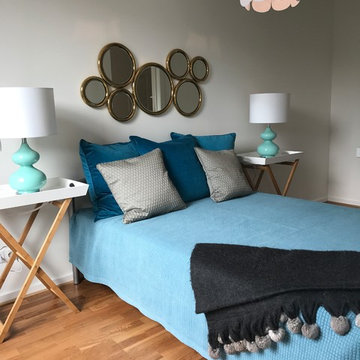
Design ideas for a small contemporary master bedroom in Berlin with white walls, medium hardwood floors, no fireplace and brown floor.
Decorating With Blue And White 499 Small Home Design Photos
6


















