Shiplap Walls 153 Small Home Design Photos
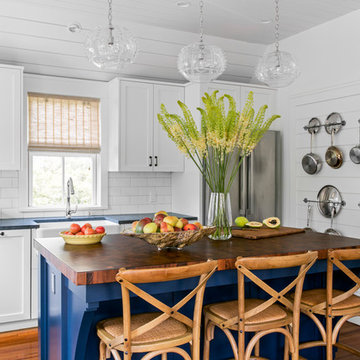
TEAM
Architect: LDa Architecture & Interiors
Builder: 41 Degrees North Construction, Inc.
Landscape Architect: Wild Violets (Landscape and Garden Design on Martha's Vineyard)
Photographer: Sean Litchfield Photography
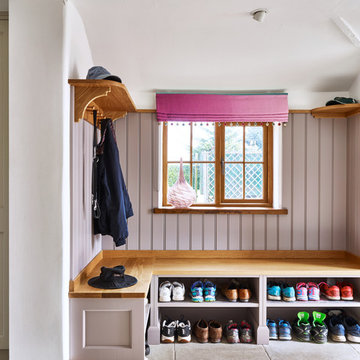
In this north country farmhouse, we have transformed what was a dreary kitchen into a bright and colourful space. As this is a period property, ceilings are undulating but the bespoke made cabinetry sits seamlessly, continuing close to the ceiling to maximise storage space. The cabinets are classic, plain fronted and hand painted createing a soft, tactile feel to the kitchen. The Aga is backed by a colourful ceramic tiles, its bright colour complementing the island. A traditional dresser was also created to house food and crockery, hidden behind bi-fold doors. Cabinetry in the adjacent utility/boot room complements the kitchen with Oak bench seat and shoe shelves hat and coat rail.
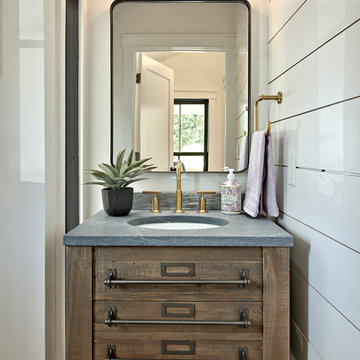
Design ideas for a small country powder room in Austin with furniture-like cabinets, dark wood cabinets, white walls, an undermount sink and grey benchtops.
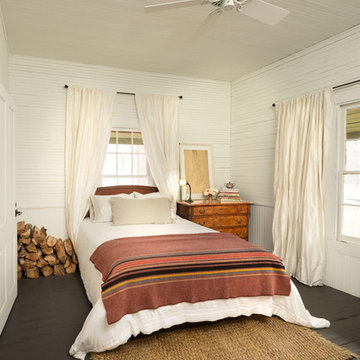
Silk drapes, a jute runner and a painted floors shape this guest bedroom. One decorative french dresser was added bedside to increase the storage in the room and keep the space from being to casual and rustic. photos by www.bloodfirestudios.com
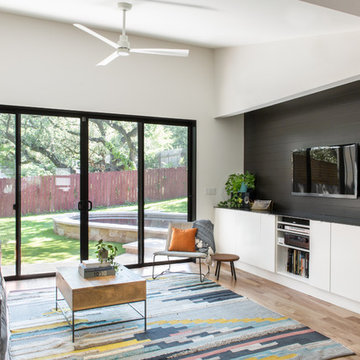
The family room addition enabled our clients to have a separate dining room and small sitting desk area off of the kitchen.
Small contemporary formal open concept living room in Austin with light hardwood floors, a wall-mounted tv, white walls and beige floor.
Small contemporary formal open concept living room in Austin with light hardwood floors, a wall-mounted tv, white walls and beige floor.
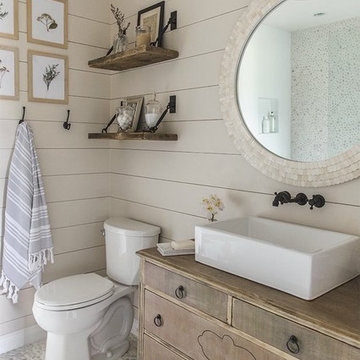
Inspiration for a small beach style 3/4 bathroom in Phoenix with distressed cabinets, a two-piece toilet, beige walls, pebble tile floors, a vessel sink, wood benchtops, grey floor, brown benchtops and flat-panel cabinets.
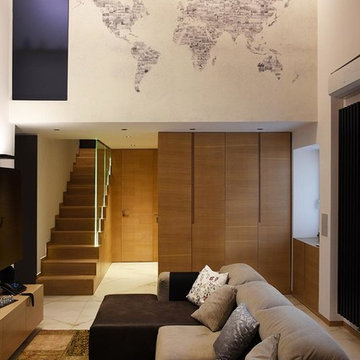
plasma
Inspiration for a small contemporary open concept living room in Naples with white walls, a wall-mounted tv and white floor.
Inspiration for a small contemporary open concept living room in Naples with white walls, a wall-mounted tv and white floor.
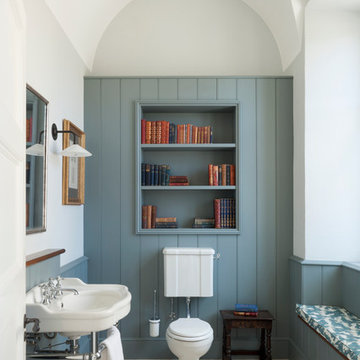
Guest WC for a country house
Small traditional powder room in London with a two-piece toilet, multi-coloured walls, a console sink, blue cabinets and beige floor.
Small traditional powder room in London with a two-piece toilet, multi-coloured walls, a console sink, blue cabinets and beige floor.
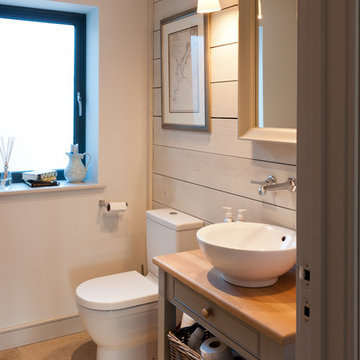
Dan Lethbridge
Photo of a small beach style bathroom in Devon with a vessel sink, grey cabinets, white walls, shaker cabinets, a two-piece toilet, ceramic floors, wood benchtops, beige floor and grey benchtops.
Photo of a small beach style bathroom in Devon with a vessel sink, grey cabinets, white walls, shaker cabinets, a two-piece toilet, ceramic floors, wood benchtops, beige floor and grey benchtops.
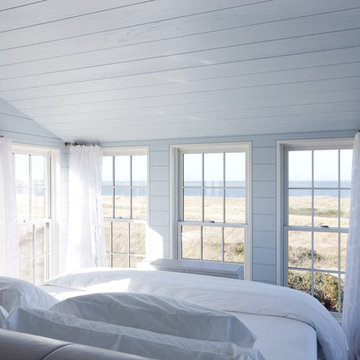
The master bedroom with expansive views of the ocean.
Inspiration for a small beach style master bedroom in Boston with blue walls.
Inspiration for a small beach style master bedroom in Boston with blue walls.
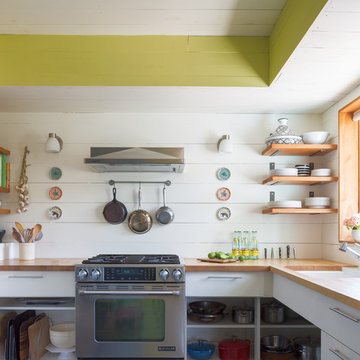
shiplap walls
Benjamin Moore 'Bavarian Cream'
Dunn Edwards 'Hay Day'
reclaimed pine shelves on steel brackets
John Boos maple butcher block
custom cabinetry
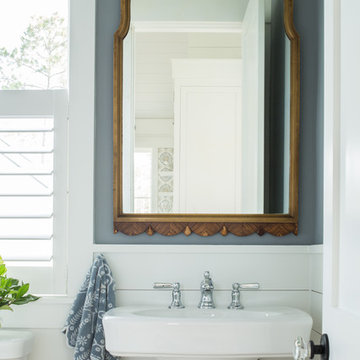
Design ideas for a small beach style powder room in Charleston with grey walls, a pedestal sink and light hardwood floors.
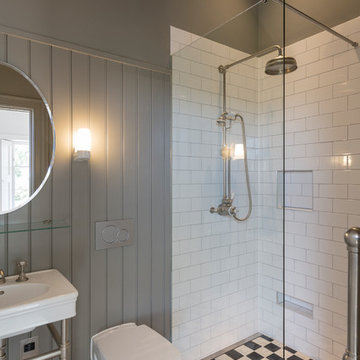
Graham Gaunt
This is an example of a small traditional 3/4 bathroom in Other with a wall-mount toilet, white tile, subway tile, a console sink, multi-coloured floor, an open shower, a corner shower and grey walls.
This is an example of a small traditional 3/4 bathroom in Other with a wall-mount toilet, white tile, subway tile, a console sink, multi-coloured floor, an open shower, a corner shower and grey walls.
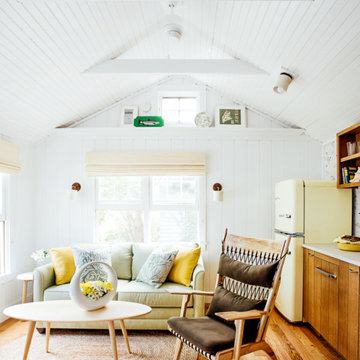
A tiny waterfront house in Kennebunkport, Maine.
Photos by James R. Salomon
Inspiration for a small beach style open concept living room in Portland Maine with white walls and medium hardwood floors.
Inspiration for a small beach style open concept living room in Portland Maine with white walls and medium hardwood floors.
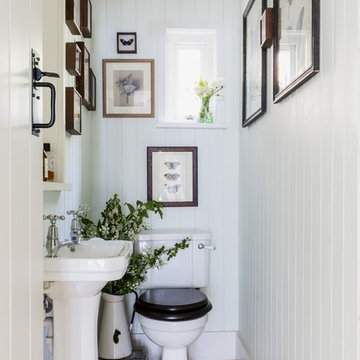
Unique Home Stays
Small traditional powder room in Dorset with a one-piece toilet, white walls, light hardwood floors, a pedestal sink and beige floor.
Small traditional powder room in Dorset with a one-piece toilet, white walls, light hardwood floors, a pedestal sink and beige floor.
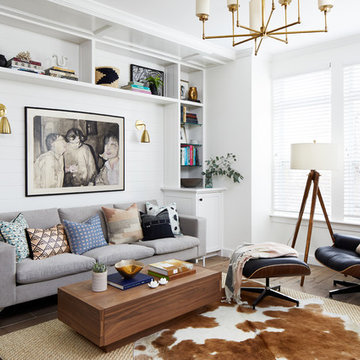
Photography: Stacy Zarin Goldberg
Inspiration for a small contemporary open concept living room in DC Metro with a home bar, white walls, porcelain floors and brown floor.
Inspiration for a small contemporary open concept living room in DC Metro with a home bar, white walls, porcelain floors and brown floor.
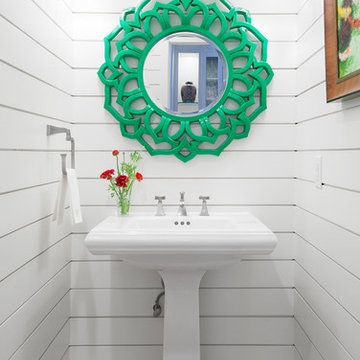
Photography: Kailey J. Flynn Photography, Interior Design: Casey St. John Interiors
Inspiration for a small beach style powder room in Austin with a pedestal sink, white walls and travertine floors.
Inspiration for a small beach style powder room in Austin with a pedestal sink, white walls and travertine floors.
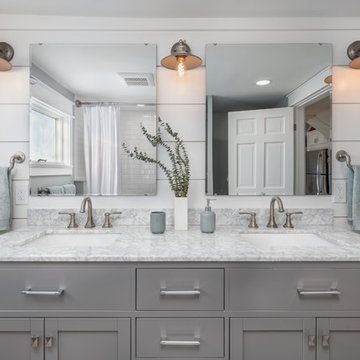
This is an example of a small transitional bathroom in Boston with shaker cabinets, grey cabinets, an alcove tub, an alcove shower, subway tile, grey walls, an undermount sink, marble benchtops, a shower curtain and grey benchtops.
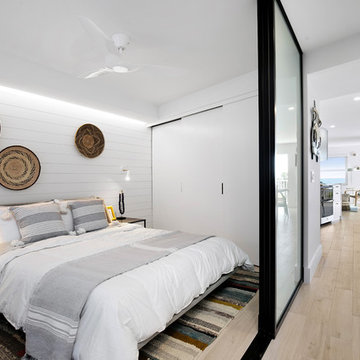
Ryan Gamma Photography
Photo of a small beach style bedroom in Tampa with white walls and beige floor.
Photo of a small beach style bedroom in Tampa with white walls and beige floor.
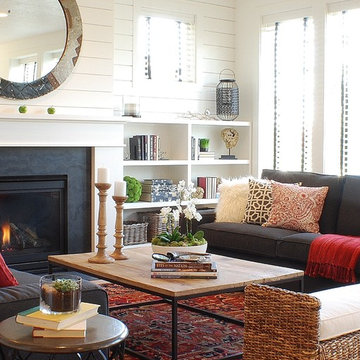
Photo of a small country open concept living room in Boise with white walls and a standard fireplace.
Shiplap Walls 153 Small Home Design Photos
3


















