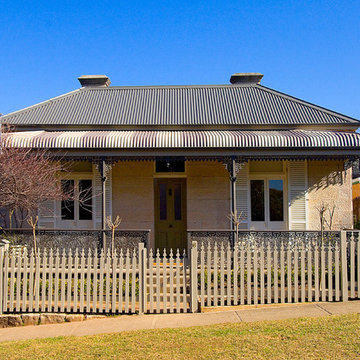79 Small Home Design Photos
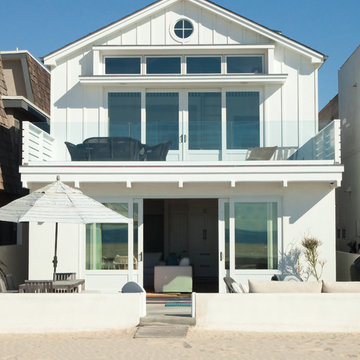
Traditional/ beach contempoary exterior
photo chris darnall
This is an example of a small beach style two-storey white exterior in Orange County with a gable roof and vinyl siding.
This is an example of a small beach style two-storey white exterior in Orange County with a gable roof and vinyl siding.
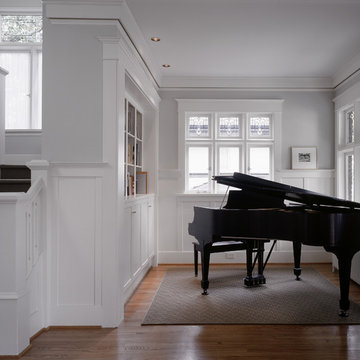
Music room with baby grand piano.
Photo by Benjamin Benschneider.
Design ideas for a small traditional living room in Seattle with a music area.
Design ideas for a small traditional living room in Seattle with a music area.
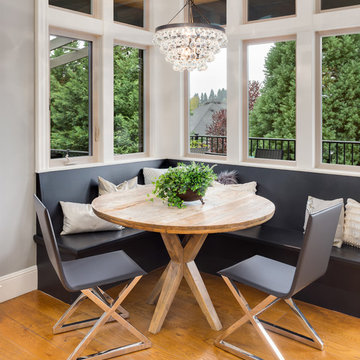
Photo of a small transitional dining room in Portland with grey walls, medium hardwood floors and no fireplace.
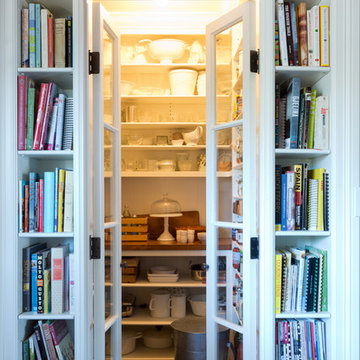
a book shelf and transom window surround the entrance to the walk in pantry large enough for all kitchen needs
Photo of a small country kitchen pantry in Los Angeles with open cabinets, wood benchtops and no island.
Photo of a small country kitchen pantry in Los Angeles with open cabinets, wood benchtops and no island.
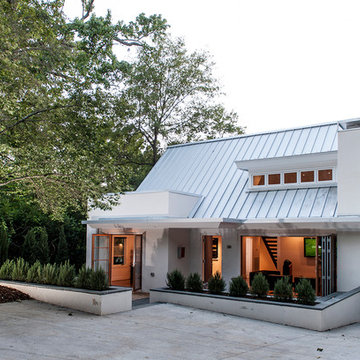
Inspiration for a small transitional two-storey stucco white house exterior in Birmingham with a gable roof and a metal roof.
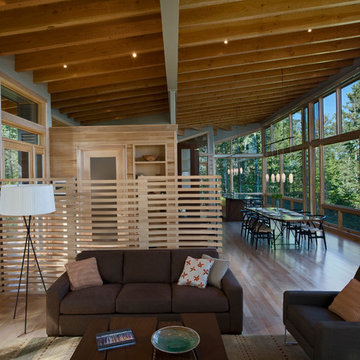
The Eagle Harbor Cabin is located on a wooded waterfront property on Lake Superior, at the northerly edge of Michigan’s Upper Peninsula, about 300 miles northeast of Minneapolis.
The wooded 3-acre site features the rocky shoreline of Lake Superior, a lake that sometimes behaves like the ocean. The 2,000 SF cabin cantilevers out toward the water, with a 40-ft. long glass wall facing the spectacular beauty of the lake. The cabin is composed of two simple volumes: a large open living/dining/kitchen space with an open timber ceiling structure and a 2-story “bedroom tower,” with the kids’ bedroom on the ground floor and the parents’ bedroom stacked above.
The interior spaces are wood paneled, with exposed framing in the ceiling. The cabinets use PLYBOO, a FSC-certified bamboo product, with mahogany end panels. The use of mahogany is repeated in the custom mahogany/steel curvilinear dining table and in the custom mahogany coffee table. The cabin has a simple, elemental quality that is enhanced by custom touches such as the curvilinear maple entry screen and the custom furniture pieces. The cabin utilizes native Michigan hardwoods such as maple and birch. The exterior of the cabin is clad in corrugated metal siding, offset by the tall fireplace mass of Montana ledgestone at the east end.
The house has a number of sustainable or “green” building features, including 2x8 construction (40% greater insulation value); generous glass areas to provide natural lighting and ventilation; large overhangs for sun and snow protection; and metal siding for maximum durability. Sustainable interior finish materials include bamboo/plywood cabinets, linoleum floors, locally-grown maple flooring and birch paneling, and low-VOC paints.
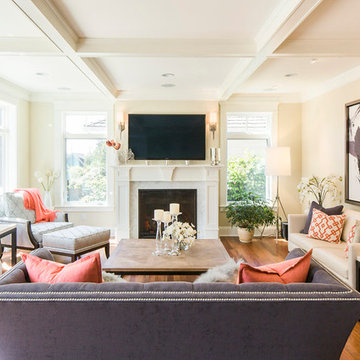
W H EARLE PHOTOGRAPHY
This is an example of a small transitional enclosed living room in Seattle with beige walls, medium hardwood floors, a standard fireplace, a wall-mounted tv, a plaster fireplace surround and brown floor.
This is an example of a small transitional enclosed living room in Seattle with beige walls, medium hardwood floors, a standard fireplace, a wall-mounted tv, a plaster fireplace surround and brown floor.
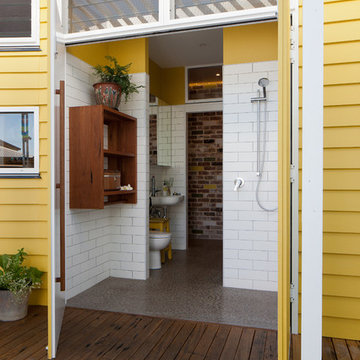
Douglas Frost
Design ideas for a small eclectic bathroom in Sydney with a wall-mount sink, open cabinets, medium wood cabinets, white tile, subway tile, white walls, concrete floors and a curbless shower.
Design ideas for a small eclectic bathroom in Sydney with a wall-mount sink, open cabinets, medium wood cabinets, white tile, subway tile, white walls, concrete floors and a curbless shower.
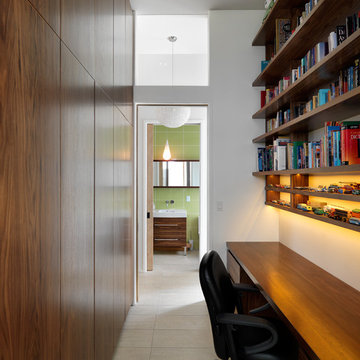
Home office, floor to ceiling storage, walnut throughout.
Bathroom vanity also made with walnut.
This is an example of a small modern home office in Vancouver with white walls and a built-in desk.
This is an example of a small modern home office in Vancouver with white walls and a built-in desk.
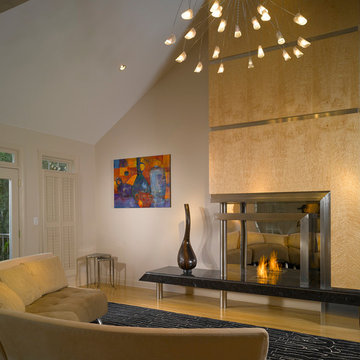
Artistic Home Fireplace
Design ideas for a small contemporary formal enclosed living room in Atlanta with beige walls, medium hardwood floors, a standard fireplace, no tv and a wood fireplace surround.
Design ideas for a small contemporary formal enclosed living room in Atlanta with beige walls, medium hardwood floors, a standard fireplace, no tv and a wood fireplace surround.
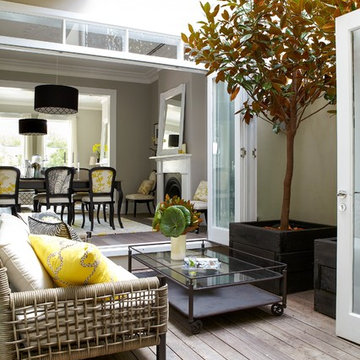
WINNER- NSW HIA Spec Home of the Year 2014
FINALIST- Australia HIA Spec Home of the Year 2014
This is an example of a small traditional courtyard deck in Sydney with no cover.
This is an example of a small traditional courtyard deck in Sydney with no cover.
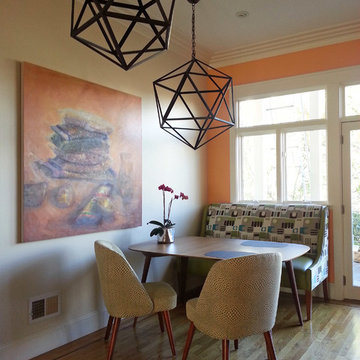
Inspiration for a small contemporary kitchen/dining combo in San Francisco with beige walls, medium hardwood floors, no fireplace and beige floor.
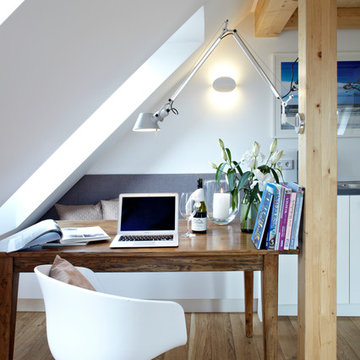
www.christianburmester.com
Small contemporary study room in Munich with white walls, medium hardwood floors, no fireplace and a freestanding desk.
Small contemporary study room in Munich with white walls, medium hardwood floors, no fireplace and a freestanding desk.
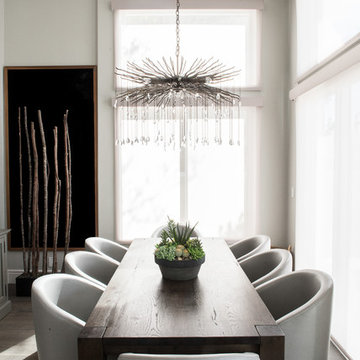
Design by 27 Diamonds Interior Design
www.27diamonds.com
This is an example of a small transitional dining room in Orange County with grey walls, grey floor and medium hardwood floors.
This is an example of a small transitional dining room in Orange County with grey walls, grey floor and medium hardwood floors.
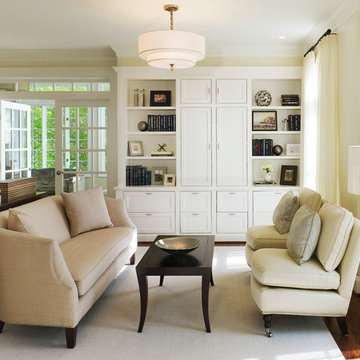
Photographer: Anice Hoachlander from Hoachlander Davis Photography, LLC
Interior Designer: Miriam Dillon, Associate AIA, ASID
Small transitional living room in DC Metro with beige walls.
Small transitional living room in DC Metro with beige walls.
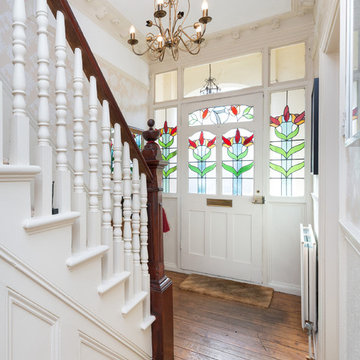
Ewelina Kabala Photography
Small traditional foyer in London with white walls, medium hardwood floors, a single front door and a white front door.
Small traditional foyer in London with white walls, medium hardwood floors, a single front door and a white front door.
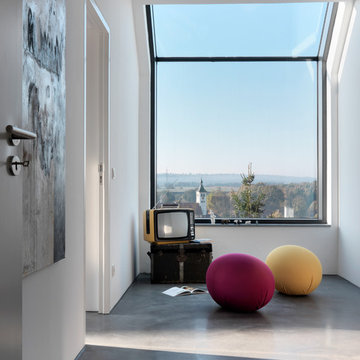
FOTOGRAFIE
Bruno Helbling
Quellenstraße 31
8005 Zürich Switzerland
T +41 44 271 05 21
F +41 44 271 05 31
hello@Helblingfotografie.ch
Inspiration for a small contemporary enclosed living room in Stuttgart with white walls, concrete floors, a freestanding tv and no fireplace.
Inspiration for a small contemporary enclosed living room in Stuttgart with white walls, concrete floors, a freestanding tv and no fireplace.
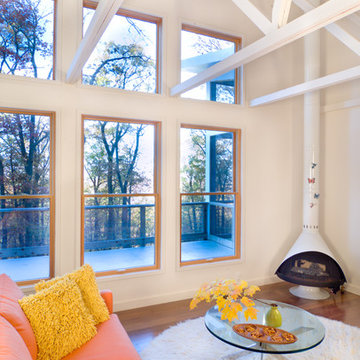
Nathan Webb, AIA
This is an example of a small contemporary living room in DC Metro with white walls, medium hardwood floors and a hanging fireplace.
This is an example of a small contemporary living room in DC Metro with white walls, medium hardwood floors and a hanging fireplace.
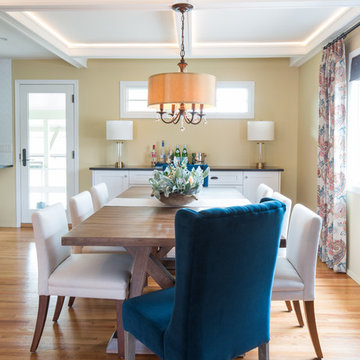
These "empty nesters" were ready to update their kitchen after 20+ years in their home. A new layout and additional counter space were priorities, as were updated cabinets to give the kitchen new life. New furnishings and a coffered ceiling in the dining room transformed their home into a beautiful, architecturally interesting space.
Adrian Shellard Photography
79 Small Home Design Photos
1



















