Small Kitchen Design Ideas
Refine by:
Budget
Sort by:Popular Today
181 - 200 of 1,396 photos
Item 1 of 3
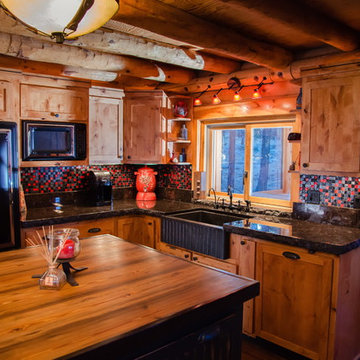
Granite & river recovered pine make the countertops really pop, while the custom alder cabinets store away all the kitchen instruments. The lower cabinet to the right of the sink hides the dish washer, and the trash compactor is hidden in the island. Photos by: Ryan Williams Photography
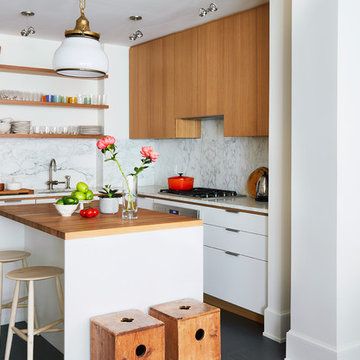
Inspiration for a small contemporary l-shaped open plan kitchen in New York with an undermount sink, flat-panel cabinets, light wood cabinets, wood benchtops, panelled appliances, painted wood floors, with island, white benchtop, grey splashback, marble splashback and black floor.
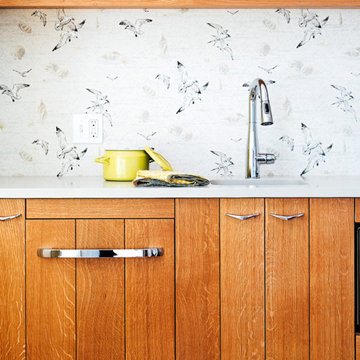
A tiny waterfront house in Kennebunkport, Maine.
Photos by James R. Salomon
Photo of a small beach style single-wall kitchen in Portland Maine with an undermount sink, flat-panel cabinets, medium wood cabinets, coloured appliances, medium hardwood floors and white benchtop.
Photo of a small beach style single-wall kitchen in Portland Maine with an undermount sink, flat-panel cabinets, medium wood cabinets, coloured appliances, medium hardwood floors and white benchtop.
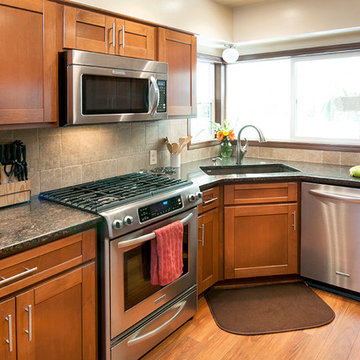
Even small kitchens deserve TLC! This small bungalow needed a kitchen update with better use of space and flow. Although it's a small space, the homeowner can now efficiently work in their kitchen with ease!
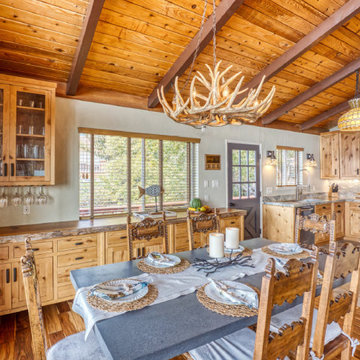
Inspiration for a small country u-shaped eat-in kitchen in San Francisco with an integrated sink, distressed cabinets, granite benchtops, grey splashback, granite splashback, stainless steel appliances, ceramic floors, no island, multi-coloured floor, grey benchtop and exposed beam.
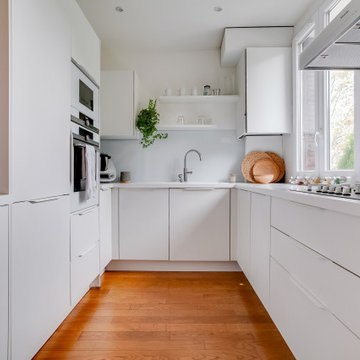
Cuisine moderne dans les tons blanc épurée et chêne clair
Inspiration for a small contemporary u-shaped open plan kitchen in Paris with white cabinets, quartzite benchtops, white splashback, glass tile splashback, white appliances, bamboo floors, brown floor, white benchtop, a drop-in sink, flat-panel cabinets and no island.
Inspiration for a small contemporary u-shaped open plan kitchen in Paris with white cabinets, quartzite benchtops, white splashback, glass tile splashback, white appliances, bamboo floors, brown floor, white benchtop, a drop-in sink, flat-panel cabinets and no island.
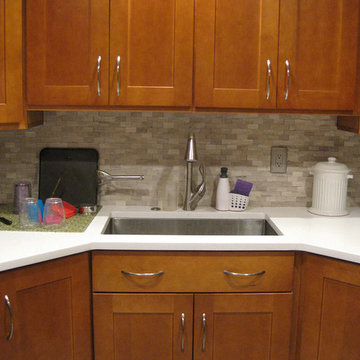
wall 2 -- large undermount sink flanked by lazy susans (where there used to be two blind cabinets)
This is an example of a small contemporary u-shaped eat-in kitchen in Philadelphia with a single-bowl sink, shaker cabinets, medium wood cabinets, quartz benchtops, grey splashback, stone tile splashback, stainless steel appliances, porcelain floors and no island.
This is an example of a small contemporary u-shaped eat-in kitchen in Philadelphia with a single-bowl sink, shaker cabinets, medium wood cabinets, quartz benchtops, grey splashback, stone tile splashback, stainless steel appliances, porcelain floors and no island.
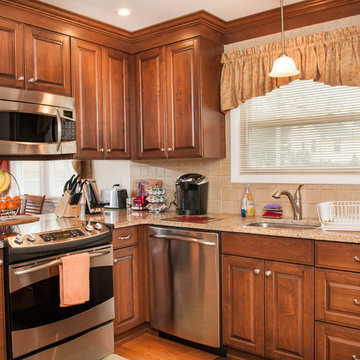
Tyler Cleveland
Inspiration for a small traditional l-shaped eat-in kitchen in New York with an undermount sink, dark wood cabinets, granite benchtops, beige splashback, ceramic splashback, stainless steel appliances, dark hardwood floors and no island.
Inspiration for a small traditional l-shaped eat-in kitchen in New York with an undermount sink, dark wood cabinets, granite benchtops, beige splashback, ceramic splashback, stainless steel appliances, dark hardwood floors and no island.
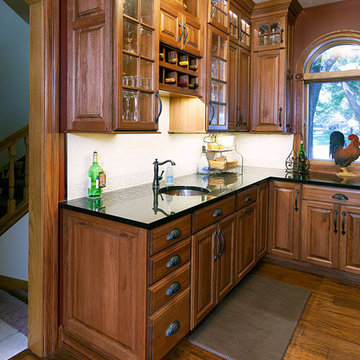
Door style: Covington | Species: Eucalyptus | Finish: Truffle with Ebony glaze
This compact butler's pantry, just off the kitchen, is perfect for entertaining. It combines storage and display spaces in a very creative design. Note how the mullion doors and stacked moldings repeat from the kitchen. Here's proof that no matter how limited the space, you can create a true Showplace.
Learn more about our Truffle stain on eucalyptus: http://www.showplacewood.com/WoodsFin2/woodsL.0.html
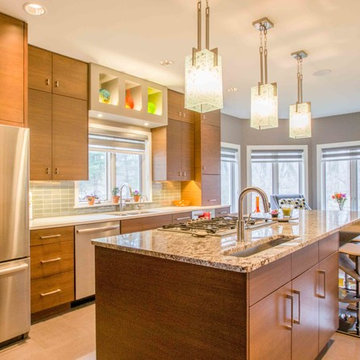
Project by Wiles Design Group. Their Cedar Rapids-based design studio serves the entire Midwest, including Iowa City, Dubuque, Davenport, and Waterloo, as well as North Missouri and St. Louis.
For more about Wiles Design Group, see here: https://wilesdesigngroup.com/
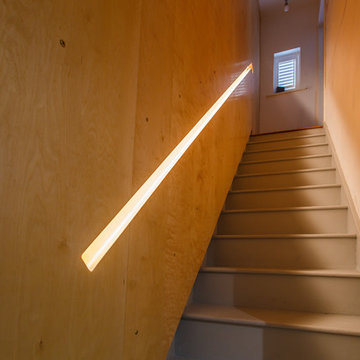
Design ideas for a small eclectic l-shaped eat-in kitchen in Sussex with flat-panel cabinets, concrete benchtops, stainless steel appliances, with island and grey benchtop.
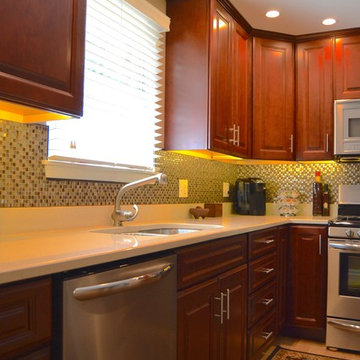
This is an example of a small traditional l-shaped separate kitchen in DC Metro with an undermount sink, raised-panel cabinets, red cabinets, quartz benchtops, multi-coloured splashback, glass sheet splashback, stainless steel appliances, medium hardwood floors and no island.
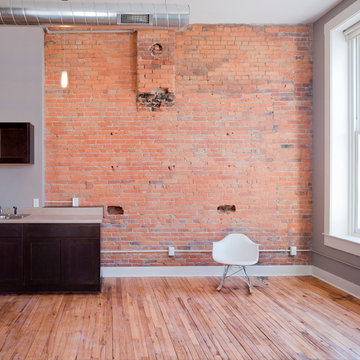
Photo by Tara Maurer, ASK Studio
Inspiration for a small industrial single-wall open plan kitchen in Other with a drop-in sink, recessed-panel cabinets, laminate benchtops, black appliances, light hardwood floors, no island and dark wood cabinets.
Inspiration for a small industrial single-wall open plan kitchen in Other with a drop-in sink, recessed-panel cabinets, laminate benchtops, black appliances, light hardwood floors, no island and dark wood cabinets.
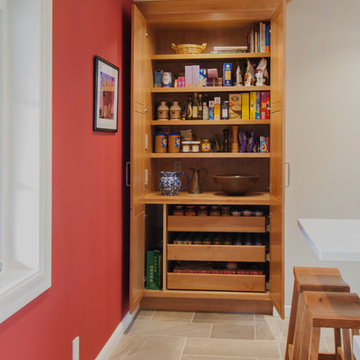
Inspiration for a small transitional l-shaped kitchen pantry in San Francisco with a single-bowl sink, recessed-panel cabinets, light wood cabinets, quartz benchtops, multi-coloured splashback, mosaic tile splashback, stainless steel appliances, porcelain floors and with island.
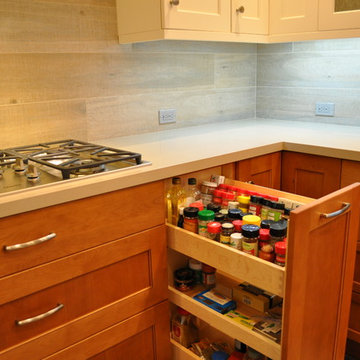
This clean transitional craftsman kitchen features Columbia Cabinetry with Alder stained base and tall cabinets, and French White painted Maple upper cabinetry. The custom drywall hood, finished in French white paint like the upper cabinets, is an elegant focal point to this newly remodeled kitchen. Special features include: curved peninsula, custom built-in breakfast table, and a porcelain tile backsplash with a distressed wood grain texture to complement the new wide-plank hardwood flooring.
PhotographerLink
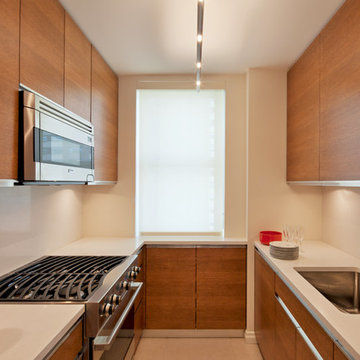
This is an example of a small contemporary galley kitchen pantry in New York with a drop-in sink, flat-panel cabinets, medium wood cabinets, white splashback, stainless steel appliances and porcelain floors.
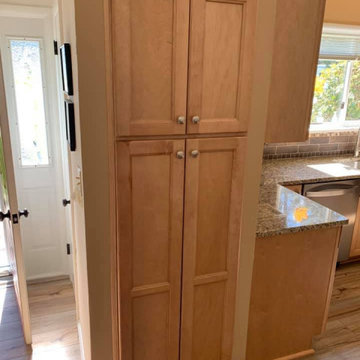
Inspiration for a small traditional u-shaped eat-in kitchen in Other with an undermount sink, recessed-panel cabinets, light wood cabinets, granite benchtops, multi-coloured splashback, subway tile splashback, stainless steel appliances, no island and beige benchtop.
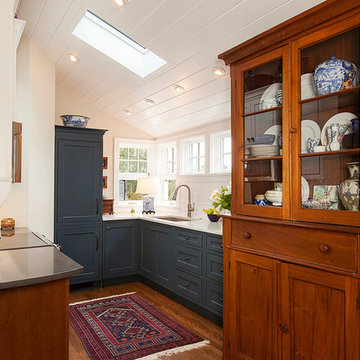
A mix of Dura Supreme custom cabinets, including this beautiful blue which is part of their custom paint program. The dishwasher and refrigerator have custom panels.
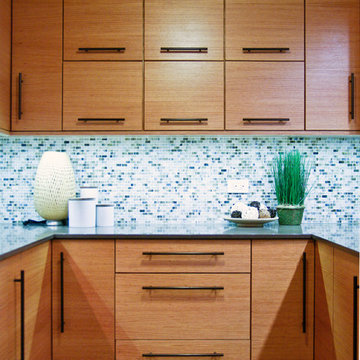
Michael Rothman
Photo of a small contemporary u-shaped open plan kitchen in Chicago with a double-bowl sink, flat-panel cabinets, medium wood cabinets, quartz benchtops, beige splashback, glass tile splashback, stainless steel appliances, porcelain floors and a peninsula.
Photo of a small contemporary u-shaped open plan kitchen in Chicago with a double-bowl sink, flat-panel cabinets, medium wood cabinets, quartz benchtops, beige splashback, glass tile splashback, stainless steel appliances, porcelain floors and a peninsula.
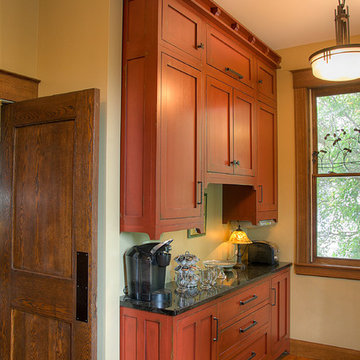
True Craftsman cabinetry design hand finished in red with black glaze finish on quartersawn oak
Photo of a small arts and crafts single-wall eat-in kitchen in Other with recessed-panel cabinets, medium wood cabinets, light hardwood floors and solid surface benchtops.
Photo of a small arts and crafts single-wall eat-in kitchen in Other with recessed-panel cabinets, medium wood cabinets, light hardwood floors and solid surface benchtops.
Small Kitchen Design Ideas
10