Small Kitchen Design Ideas
Refine by:
Budget
Sort by:Popular Today
161 - 180 of 1,395 photos
Item 1 of 3
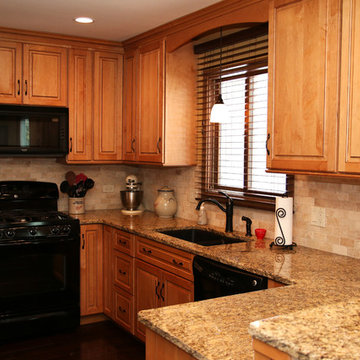
Shot Time Productions
Small transitional u-shaped open plan kitchen in Chicago with an undermount sink, raised-panel cabinets, medium wood cabinets, granite benchtops, beige splashback, subway tile splashback, black appliances, laminate floors and a peninsula.
Small transitional u-shaped open plan kitchen in Chicago with an undermount sink, raised-panel cabinets, medium wood cabinets, granite benchtops, beige splashback, subway tile splashback, black appliances, laminate floors and a peninsula.
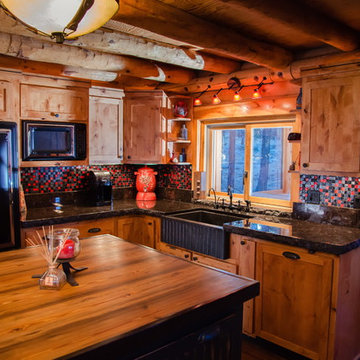
Granite & river recovered pine make the countertops really pop, while the custom alder cabinets store away all the kitchen instruments. The lower cabinet to the right of the sink hides the dish washer, and the trash compactor is hidden in the island. Photos by: Ryan Williams Photography
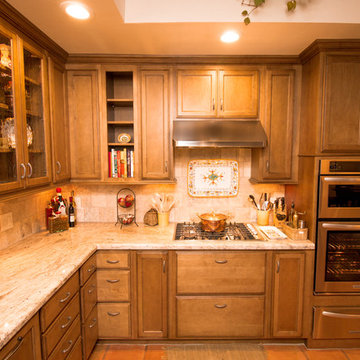
StarMark maple cabinetry in Oregano with Chocolate glaze, Golden Ivory granite with waterfall edge, Philadelphia Light tumbled stone backsplash, stainless steel appliances and sink.
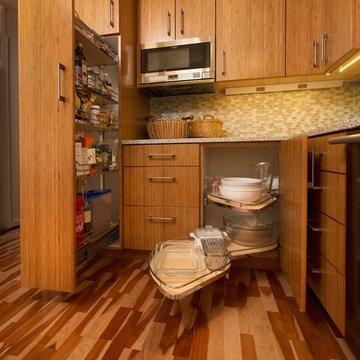
Beautiful kitchen remodel that includes bamboo cabinets, recycled glass countertops, recycled glass tile backsplash, and many wonderful amenities for organizing.
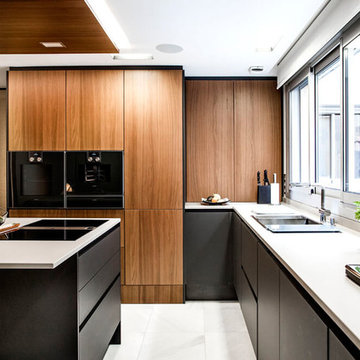
Design ideas for a small contemporary l-shaped kitchen in San Francisco with an undermount sink, flat-panel cabinets, medium wood cabinets, quartz benchtops, black appliances, marble floors, with island, white floor, white benchtop and window splashback.
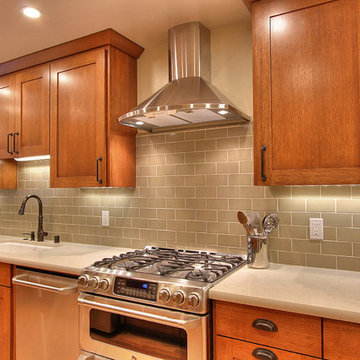
Design ideas for a small modern galley eat-in kitchen in San Francisco with an undermount sink, shaker cabinets, medium wood cabinets, quartzite benchtops, green splashback, ceramic splashback, stainless steel appliances, medium hardwood floors and no island.
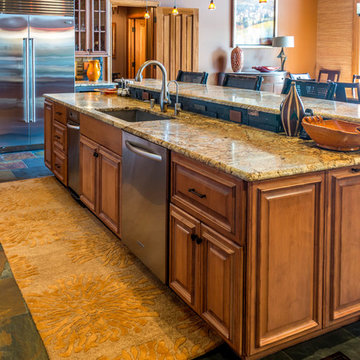
Mark Karrer
Inspiration for a small eclectic l-shaped open plan kitchen in Other with an undermount sink, raised-panel cabinets, light wood cabinets, granite benchtops, black splashback, stone tile splashback, stainless steel appliances, slate floors and with island.
Inspiration for a small eclectic l-shaped open plan kitchen in Other with an undermount sink, raised-panel cabinets, light wood cabinets, granite benchtops, black splashback, stone tile splashback, stainless steel appliances, slate floors and with island.
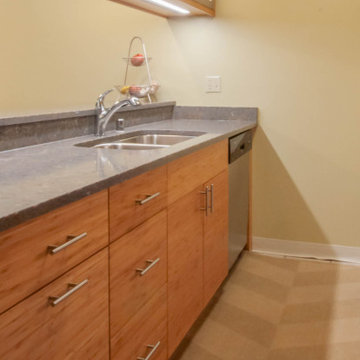
Small modern galley eat-in kitchen in Other with an undermount sink, flat-panel cabinets, light wood cabinets, no island and grey benchtop.
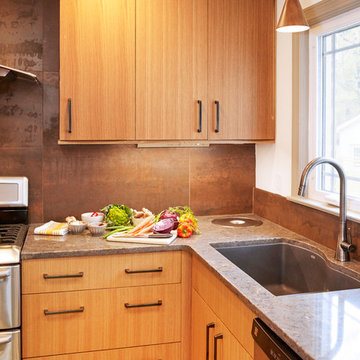
Design ideas for a small midcentury l-shaped separate kitchen in Louisville with an undermount sink, flat-panel cabinets, light wood cabinets, quartz benchtops, metallic splashback, porcelain splashback, stainless steel appliances, linoleum floors, no island, green floor and grey benchtop.
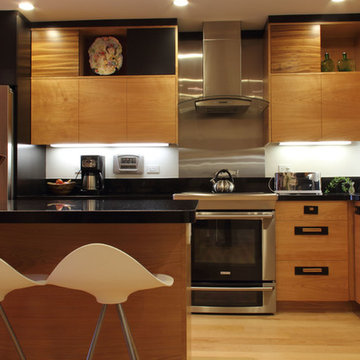
Kitchen with island , counters of black granite with silver and gold sparkles, like stars. Pull out pantry in black stained walnut. Artwork by Laria Saunders.
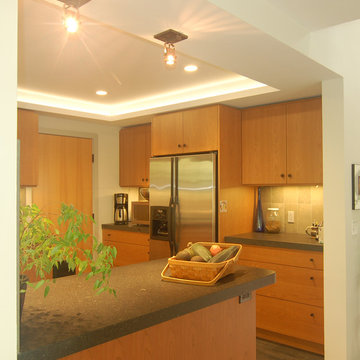
A truly soft contemporary look -- clean lines without fuss mix with warm colors and light wood finishes for an inviting whole. A kitchen that you want to cook in. We combined the kitchen entry and pass-thru into one big opening, removing the short hanging cabinets and adding a bar peninsula, to create an open plan kitchen/dining/living area. Next, we moved the refrigerator down, centering it on the wall, removing it from its former cramped corner position. On either side of the refrigerator the homeowner’s wife requested extra wide (42”) deep drawers and more counter space. The range remained in place and gained a stylish stainless chimney hood. For great storage access we added corner swing-out shelves, lots of deep drawers, roll-out shelves and a pull-out trash cabinet. The wall corner cabinets were flared for extra storage and optional lazy susans.
The new counter is engineered quartz with a textured finish in a dark charcoal color. The backsplash features large format tile in a variegated pattern of beige and green while the floor tile harmonizes in tones of mossy green. We added a nice new stainless dishwasher and undermount stainless sink and finished off the remodel with a tray ceiling and recessed lights.
Wood-Mode Fine Custom Cabinetry: Brookhaven's Vista
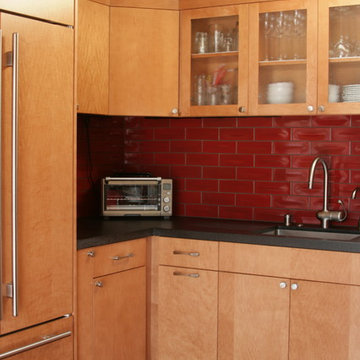
Kitchen, with paneled Sub-Zero fridge.
Photo by Brent L Daniel
This is an example of a small modern u-shaped eat-in kitchen in San Francisco with an undermount sink, flat-panel cabinets, light wood cabinets, granite benchtops, red splashback, ceramic splashback, stainless steel appliances, medium hardwood floors and no island.
This is an example of a small modern u-shaped eat-in kitchen in San Francisco with an undermount sink, flat-panel cabinets, light wood cabinets, granite benchtops, red splashback, ceramic splashback, stainless steel appliances, medium hardwood floors and no island.
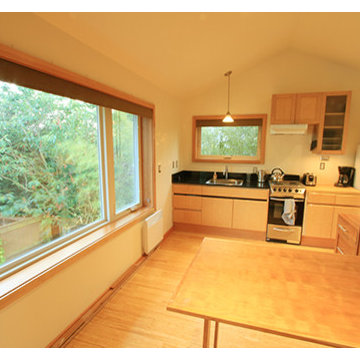
A fold down dining room table disappears when more space is needed in this modern backyard cottage.
This is an example of a small modern galley eat-in kitchen in Seattle with a drop-in sink, flat-panel cabinets, light wood cabinets, solid surface benchtops, black splashback, stone slab splashback, stainless steel appliances, light hardwood floors and no island.
This is an example of a small modern galley eat-in kitchen in Seattle with a drop-in sink, flat-panel cabinets, light wood cabinets, solid surface benchtops, black splashback, stone slab splashback, stainless steel appliances, light hardwood floors and no island.
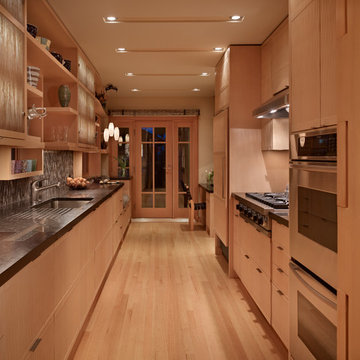
Architect Nils Finne has created a new, highly crafted modern kitchen in his own traditional Tudor home located in the Queen Anne neighborhood of Seattle. The kitchen design relies on the creation of a very simple continuous space that is occupied by intensely crafted cabinets, counters and fittings. Materials such as steel, walnut, limestone, textured Alaskan yellow cedar, and sea grass are used in juxtaposition, allowing each material to benefit from adjacent contrasts in texture and color.
The existing kitchen was enlarged slightly by removing a wall between the kitchen and pantry. A long, continuous east-west space was created, approximately 25-feet long, with glass doors at either end. The east end of the kitchen has two seating areas: an inviting window seat with soft cushions as well as a desk area with seating, a flat-screen computer, and generous shelving for cookbooks.
At the west end of the kitchen, an unusual “L”-shaped door opening has been made between the kitchen and the dining room, in order to provide a greater sense of openness between the two spaces. The ensuing challenge was how to invent a sliding pocket door that could be used to close off the two spaces when the occasion required some separation. The solution was a custom door with two panels, and series of large finger joints between the two panels allowing the door to become “L” shaped. The resulting door, called a “zipper door” by the local fabricator (Quantum Windows and Doors), can be pushed completely into a wall pocket, or slid out and then the finger joints allow the second panel to swing into the “L”-shape position.
In addition to the “L”-shaped zipper door, the renovation of architect Nils Finne’s own house presented other opportunity for experimentation. Custom CNC-routed cabinet doors in Alaskan Yellow Cedar were built without vertical stiles, in order to create a more continuous texture across the surface of the lower cabinets. LED lighting was installed with special aluminum reflectors behind the upper resin-panel cabinets. Two materials were used for the counters: Belgian Blue limestone and Black walnut. The limestone was used around the sink area and adjacent to the cook-top. Black walnut was used for the remaining counter areas, and an unusual “finger” joint was created between the two materials, allowing a visually intriguing interlocking pattern , emphasizing the hard, fossilized quality of the limestone and the rich, warm grain of the walnut both to emerge side-by-side. Behind the two counter materials, a continuous backsplash of custom glass mosaic provides visual continuity.
Laser-cut steel detailing appears in the flower-like steel bracket supporting hanging pendants over the window seat as well as in the delicate steel valence placed in front of shades over the glass doors at either end of the kitchen.
At each of the window areas, the cabinet wall becomes open shelving above and around the windows. The shelving becomes part of the window frame, allowing for generously deep window sills of almost 10”.
Sustainable design ideas were present from the beginning. The kitchen is heavily insulated and new windows bring copious amounts of natural light. Green materials include resin panels, low VOC paints, sustainably harvested hardwoods, LED lighting, and glass mosaic tiles. But above all, it is the fact of renovation itself that is inherently sustainable and captures all the embodied energy of the original 1920’s house, which has now been given a fresh life. The intense craftsmanship and detailing of the renovation speaks also to a very important sustainable principle: build it well and it will last for many, many years!
Overall, the kitchen brings a fresh new spirit to a home built in 1927. In fact, the kitchen initiates a conversation between the older, traditional home and the new modern space. Although there are no moldings or traditional details in the kitchen, the common language between the two time periods is based on richly textured materials and obsessive attention to detail and craft.
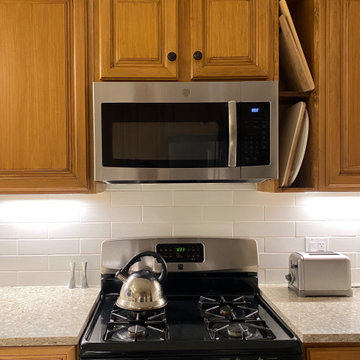
Renovating a 1950s kitchen and needed to fill 6 inches of space, so our client chose a nook - perfect for quick access to cutting boards and a favorite cookbook.
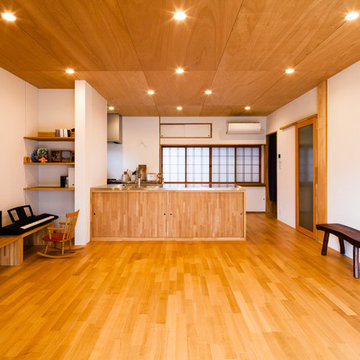
広々としたキッチン
Design ideas for a small scandinavian single-wall open plan kitchen in Kyoto with an integrated sink, medium hardwood floors and with island.
Design ideas for a small scandinavian single-wall open plan kitchen in Kyoto with an integrated sink, medium hardwood floors and with island.
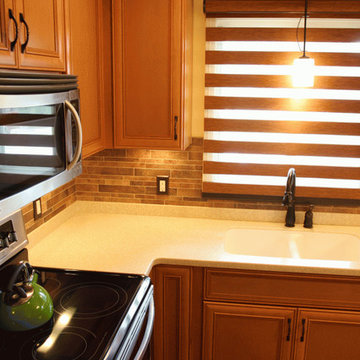
Photo of a small u-shaped eat-in kitchen in Los Angeles with an integrated sink, recessed-panel cabinets, medium wood cabinets, stainless steel benchtops, brown splashback, porcelain splashback, stainless steel appliances, vinyl floors and a peninsula.
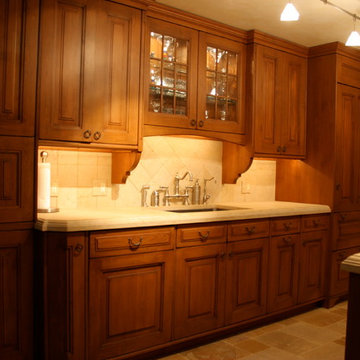
This kitchen took many months to plan, because the owner/cook wanted so many specific things within the kitchen, and yet had so little space. The entire wall space available for cabinets was
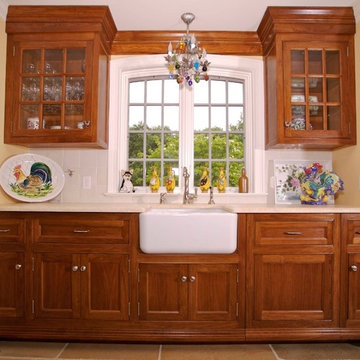
This is an example of a small traditional single-wall kitchen in New York with a farmhouse sink, shaker cabinets, medium wood cabinets, white splashback, ceramic splashback, white appliances, ceramic floors and no island.
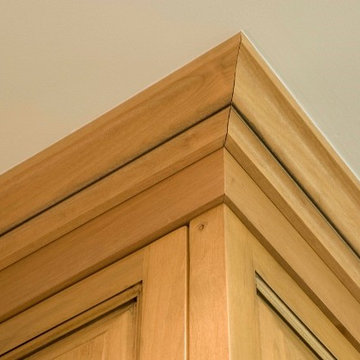
under cabinet lights
This is an example of a small traditional galley separate kitchen in Los Angeles with an undermount sink, raised-panel cabinets, medium wood cabinets, granite benchtops, brown splashback, glass tile splashback, white appliances, ceramic floors and no island.
This is an example of a small traditional galley separate kitchen in Los Angeles with an undermount sink, raised-panel cabinets, medium wood cabinets, granite benchtops, brown splashback, glass tile splashback, white appliances, ceramic floors and no island.
Small Kitchen Design Ideas
9