Small Kitchen Design Ideas
Refine by:
Budget
Sort by:Popular Today
221 - 240 of 1,396 photos
Item 1 of 3
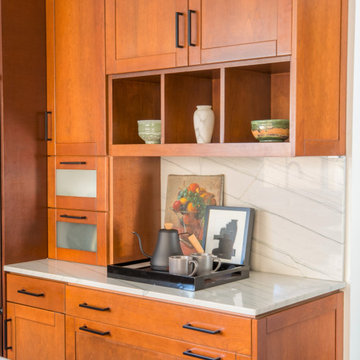
Renovated this 1970's split-level home in San Diego
using pre-owned cabinets and second-hand finds to stay within the client's modest budget. A combination of cherry cabinets, macaubus quartzite, and porcelain floors provide a warm and organic aesthetic.
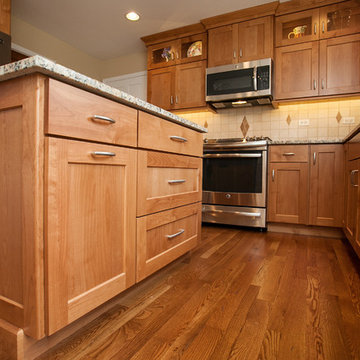
Storage galore! Lazy Susan occupies the corner to the right of the range. The island is home to the garbage/recycle center as well as deep drawers for storage.
She Sees Photograhy
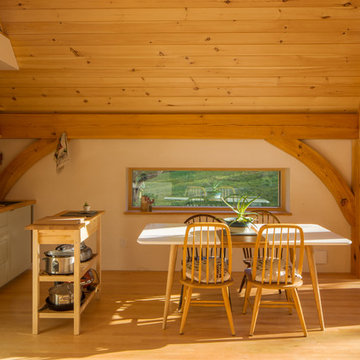
A long, low-height window is set at the perfect height to see out when seated at the dining table.
photo by Lael Taylor
Small country single-wall open plan kitchen in DC Metro with a drop-in sink, flat-panel cabinets, green cabinets, wood benchtops, white splashback, stainless steel appliances, light hardwood floors, brown floor and brown benchtop.
Small country single-wall open plan kitchen in DC Metro with a drop-in sink, flat-panel cabinets, green cabinets, wood benchtops, white splashback, stainless steel appliances, light hardwood floors, brown floor and brown benchtop.
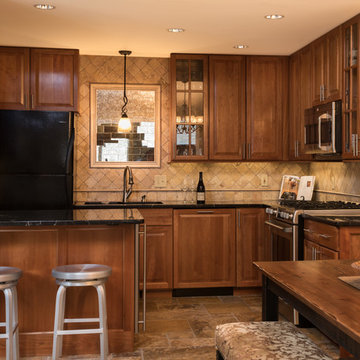
Mark Morand
Inspiration for a small arts and crafts u-shaped eat-in kitchen in Boston with an undermount sink, raised-panel cabinets, medium wood cabinets, granite benchtops, beige splashback, travertine splashback, stainless steel appliances, terrazzo floors and a peninsula.
Inspiration for a small arts and crafts u-shaped eat-in kitchen in Boston with an undermount sink, raised-panel cabinets, medium wood cabinets, granite benchtops, beige splashback, travertine splashback, stainless steel appliances, terrazzo floors and a peninsula.
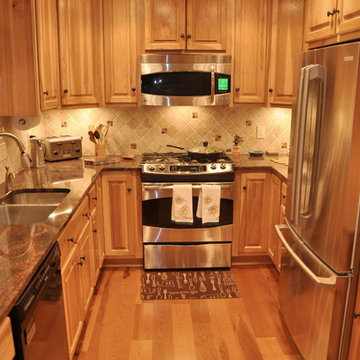
This cozy kitchen was created to maximize a small footprint with loads of custom cabinetry and storage options all within a stylish space.
This is an example of a small kitchen in Cleveland.
This is an example of a small kitchen in Cleveland.
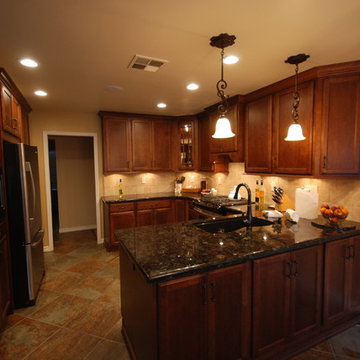
StarMark maple cabinets with chestnut stain, Volga Blue granite with waterfall edge, Kohler Langlade sink in Caviar, Kohler Cruette faucet in oil rubbed bronze, durango cream tumbled stone backsplash.
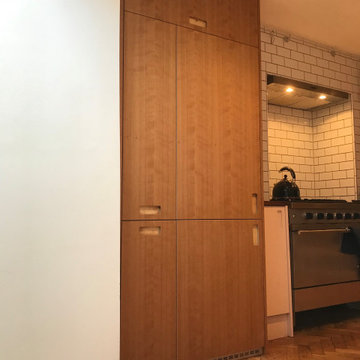
In a space previously occupied by an American style fridge freezer; a bespoke cabinet housing an integrated fridge freezer, pull out larder and top cupboard. Built from Birch ply with quarter cut Cherry veneered Birch ply fronts. Creating huge amount of storage, a beautiful feature while not imposing on the room. Handles designed to match existing kitchen handles.
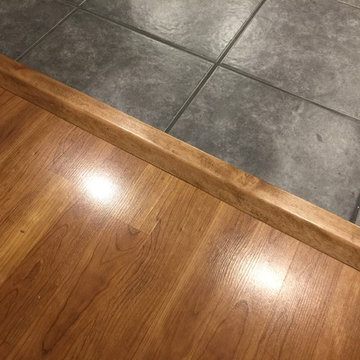
Custom transition strips made. Due to irregular floor heights and widths, a store bought transition strip would not work. These were custom cut and then stained to match.
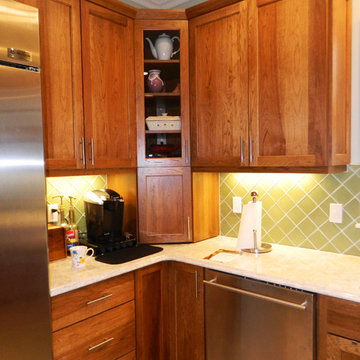
Detail of corner nook.
Design ideas for a small contemporary l-shaped separate kitchen in New Orleans with an undermount sink, shaker cabinets, medium wood cabinets, granite benchtops, green splashback, glass tile splashback, stainless steel appliances, porcelain floors and a peninsula.
Design ideas for a small contemporary l-shaped separate kitchen in New Orleans with an undermount sink, shaker cabinets, medium wood cabinets, granite benchtops, green splashback, glass tile splashback, stainless steel appliances, porcelain floors and a peninsula.
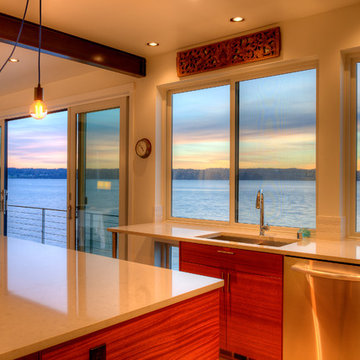
Sunset on Camano. Looking out from the kitchen. Photography by Lucas Henning.
Inspiration for a small modern l-shaped eat-in kitchen in Seattle with an undermount sink, flat-panel cabinets, beige cabinets, solid surface benchtops, white splashback, ceramic splashback, stainless steel appliances, porcelain floors, with island, beige floor and white benchtop.
Inspiration for a small modern l-shaped eat-in kitchen in Seattle with an undermount sink, flat-panel cabinets, beige cabinets, solid surface benchtops, white splashback, ceramic splashback, stainless steel appliances, porcelain floors, with island, beige floor and white benchtop.
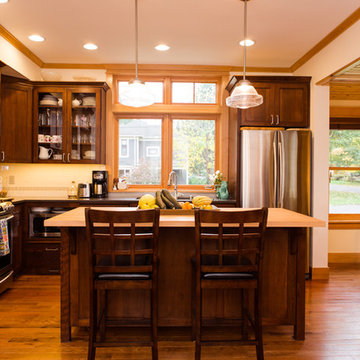
Mixed wood finishes. Birch cabinets. Stainless steel appliances. Quartz kitchen counters. Smooth drywall. Vertical grain Fir trim and moldings. Marvin Integrity windows. Oak hardwood floors. Island. Vegetable tray. Dining table. Cedar ceiling.
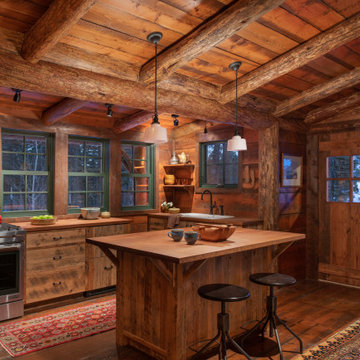
This is an example of a small country u-shaped open plan kitchen in Other with a drop-in sink, flat-panel cabinets, wood benchtops, brown splashback, timber splashback, stainless steel appliances, dark hardwood floors, with island, brown floor and vaulted.
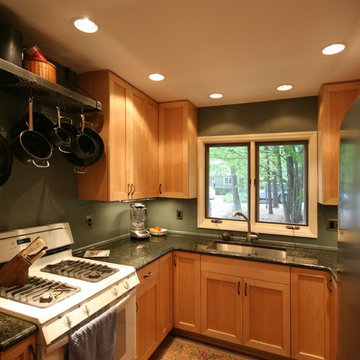
This is an example of a small transitional u-shaped separate kitchen in Raleigh with an undermount sink, shaker cabinets, light wood cabinets, granite benchtops, green splashback, light hardwood floors, stainless steel appliances and no island.
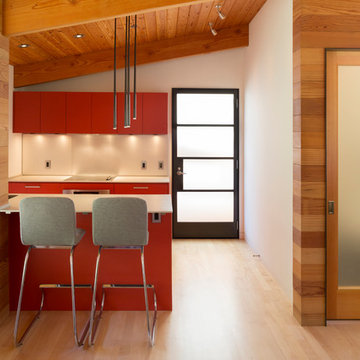
This is an example of a small contemporary galley kitchen in San Francisco with flat-panel cabinets, red cabinets, light hardwood floors and a peninsula.
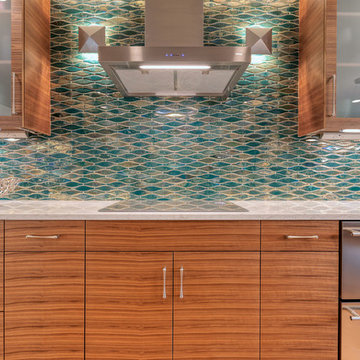
A stunning Euphoria Tile by Virginia Tile backsplash is the perfect complement to the custom cabinets. This remodel and addition was designed and built by Meadowlark Design+Build in Ann Arbor, Michigan. Photo credits Sean Carter
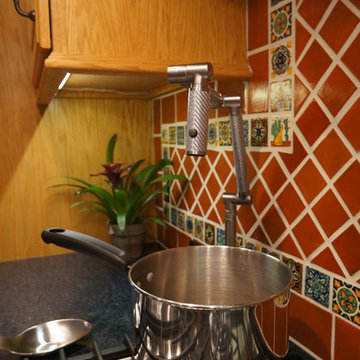
This kitchen renovation brings a taste of the southwest to the Jamison, PA home. The distinctive design and color scheme is brought to life by the beautiful handmade terracotta tiles, which is complemented by the warm wood tones of the kitchen cabinets. Extra features like a dish drawer cabinet, countertop pot filler, built in laundry center, and chimney hood add to both the style and practical elements of the kitchen.
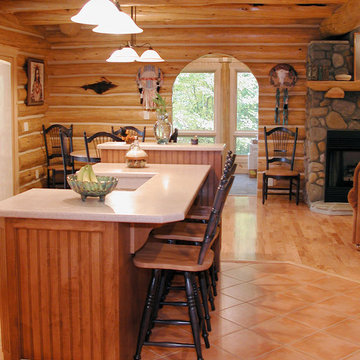
Tile and oak floors
Inspiration for a small u-shaped eat-in kitchen in Charlotte with an undermount sink, beaded inset cabinets, medium wood cabinets, granite benchtops, multi-coloured splashback, ceramic splashback, white appliances, ceramic floors and with island.
Inspiration for a small u-shaped eat-in kitchen in Charlotte with an undermount sink, beaded inset cabinets, medium wood cabinets, granite benchtops, multi-coloured splashback, ceramic splashback, white appliances, ceramic floors and with island.
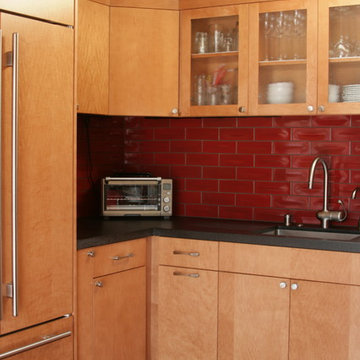
Kitchen, with paneled Sub-Zero fridge.
Photo by Brent L Daniel
This is an example of a small modern u-shaped eat-in kitchen in San Francisco with an undermount sink, flat-panel cabinets, light wood cabinets, granite benchtops, red splashback, ceramic splashback, stainless steel appliances, medium hardwood floors and no island.
This is an example of a small modern u-shaped eat-in kitchen in San Francisco with an undermount sink, flat-panel cabinets, light wood cabinets, granite benchtops, red splashback, ceramic splashback, stainless steel appliances, medium hardwood floors and no island.
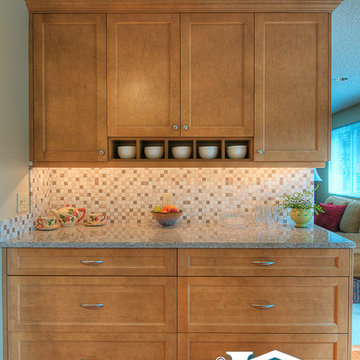
Vivid Interiors
Small transitional u-shaped eat-in kitchen in Seattle with an undermount sink, shaker cabinets, medium wood cabinets, quartz benchtops, multi-coloured splashback, mosaic tile splashback, white appliances, medium hardwood floors and a peninsula.
Small transitional u-shaped eat-in kitchen in Seattle with an undermount sink, shaker cabinets, medium wood cabinets, quartz benchtops, multi-coloured splashback, mosaic tile splashback, white appliances, medium hardwood floors and a peninsula.
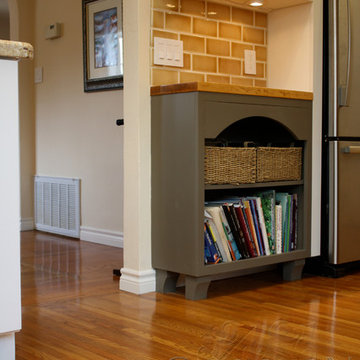
The rich gold ceramic backsplash sets the tone for this warm and inviting 1920's cottage kitchen. Cabochon Surfaces & Fixtures
This is an example of a small eclectic u-shaped separate kitchen in San Diego with an undermount sink, shaker cabinets, green cabinets, wood benchtops, yellow splashback, stainless steel appliances and medium hardwood floors.
This is an example of a small eclectic u-shaped separate kitchen in San Diego with an undermount sink, shaker cabinets, green cabinets, wood benchtops, yellow splashback, stainless steel appliances and medium hardwood floors.
Small Kitchen Design Ideas
12