Small Kitchen Design Ideas
Refine by:
Budget
Sort by:Popular Today
21 - 40 of 1,395 photos
Item 1 of 3
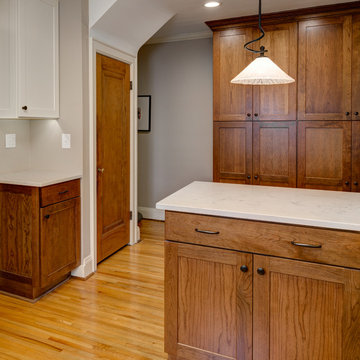
Photo of a small traditional u-shaped separate kitchen in Columbus with a single-bowl sink, shaker cabinets, medium wood cabinets, granite benchtops, white splashback, subway tile splashback, stainless steel appliances, medium hardwood floors, a peninsula and white benchtop.
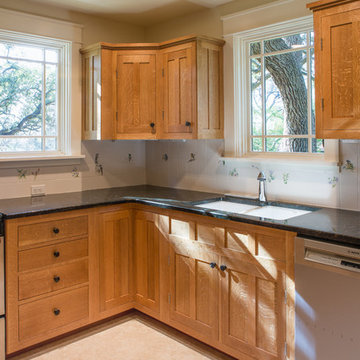
Inspiration for a small arts and crafts u-shaped kitchen in Austin with medium wood cabinets, white splashback, ceramic splashback, stainless steel appliances, no island, beige floor and black benchtop.
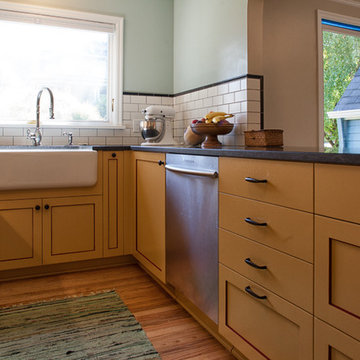
Small traditional u-shaped separate kitchen in Portland with a farmhouse sink, shaker cabinets, yellow cabinets, soapstone benchtops, white splashback, subway tile splashback, stainless steel appliances, light hardwood floors and no island.
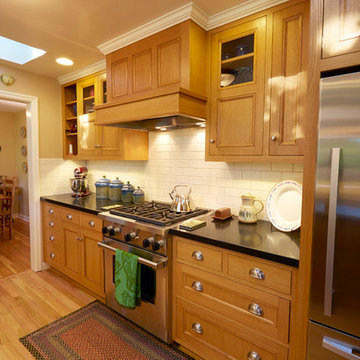
Steve Smith Photography
This is an example of a small arts and crafts galley eat-in kitchen in Other with a farmhouse sink, shaker cabinets, medium wood cabinets, granite benchtops, white splashback, subway tile splashback, stainless steel appliances, medium hardwood floors and no island.
This is an example of a small arts and crafts galley eat-in kitchen in Other with a farmhouse sink, shaker cabinets, medium wood cabinets, granite benchtops, white splashback, subway tile splashback, stainless steel appliances, medium hardwood floors and no island.
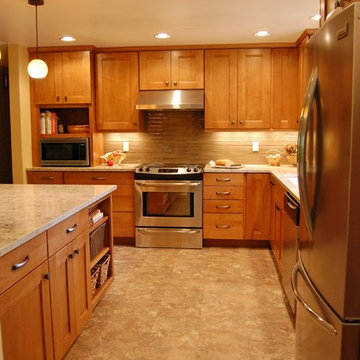
This is an example of a small transitional l-shaped open plan kitchen in Portland with an undermount sink, shaker cabinets, medium wood cabinets, quartz benchtops, brown splashback, glass tile splashback, stainless steel appliances and a peninsula.
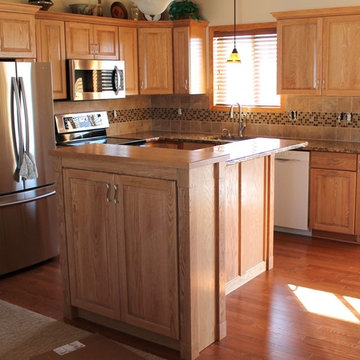
R Keillor
Photo of a small traditional l-shaped eat-in kitchen in Other with an undermount sink, raised-panel cabinets, light wood cabinets, granite benchtops, multi-coloured splashback, mosaic tile splashback, stainless steel appliances, medium hardwood floors and with island.
Photo of a small traditional l-shaped eat-in kitchen in Other with an undermount sink, raised-panel cabinets, light wood cabinets, granite benchtops, multi-coloured splashback, mosaic tile splashback, stainless steel appliances, medium hardwood floors and with island.
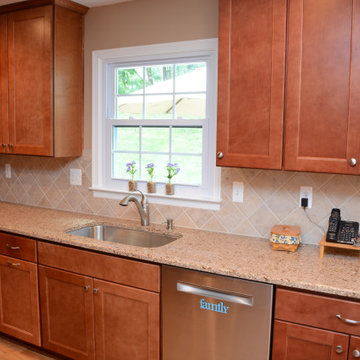
This kitchen features Caesarstone Chocolate Truffle quartz countertops.
Design ideas for a small traditional u-shaped separate kitchen in Baltimore with an undermount sink, recessed-panel cabinets, medium wood cabinets, quartz benchtops, beige splashback, stainless steel appliances, medium hardwood floors, no island, brown floor and beige benchtop.
Design ideas for a small traditional u-shaped separate kitchen in Baltimore with an undermount sink, recessed-panel cabinets, medium wood cabinets, quartz benchtops, beige splashback, stainless steel appliances, medium hardwood floors, no island, brown floor and beige benchtop.
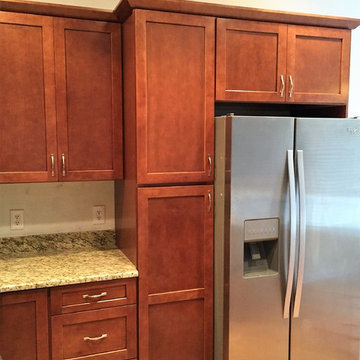
This warm, inviting kitchen is front and center when you enter this condo. Having the kitchen updated was critical to the entire feel of the home. Now the homeowners are settled in and happy.
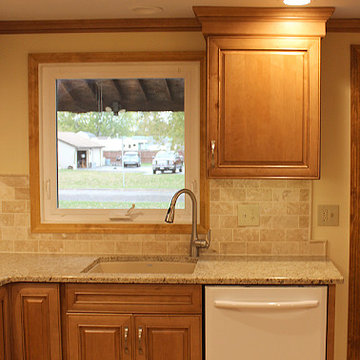
Inspiration for a small traditional l-shaped eat-in kitchen in New York with an undermount sink, raised-panel cabinets, light wood cabinets, granite benchtops, beige splashback, stone tile splashback, white appliances, light hardwood floors and no island.
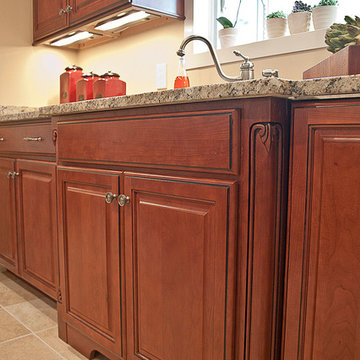
It is the details that make this small but efficient galley kitchen special. Featuring raised panel cherry cabinets with granite countertops and a porcelain floor.
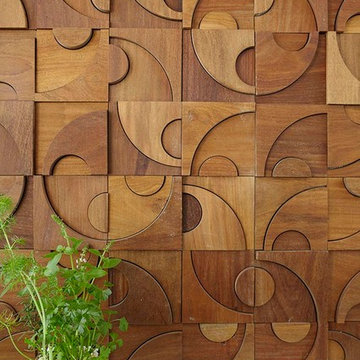
This modern kitchen is a small space with a big personality. These large wooden mosaics make any wall amazing. This design is called Niteroi Legno and only Simple Steps has it.
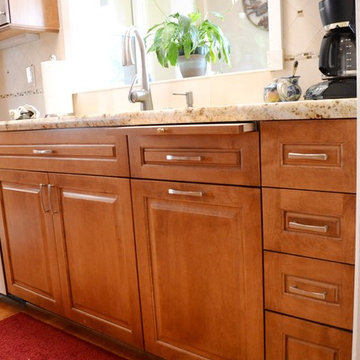
This kitchen was designed to function around a large family. The owners spend their weekend prepping large meals with extended family, so we gave them as much countertop space to prep and cook as we could. Tall cabinets, a secondary banks of drawers, and a bar area, were placed to the connecting space from the kitchen to the dining room for additional storage. Finally, a light wood and selective accents were chosen to give the space a light and airy feel.
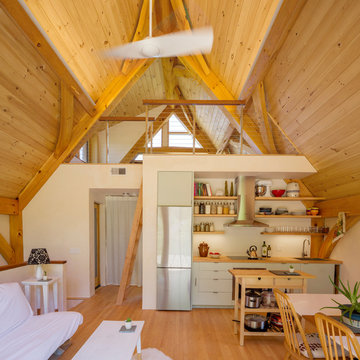
A view of the kitchen, loft, and exposed timber frame structure.
photo by Lael Taylor
Inspiration for a small country single-wall open plan kitchen in DC Metro with flat-panel cabinets, wood benchtops, white splashback, stainless steel appliances, brown floor, brown benchtop, grey cabinets, medium hardwood floors and with island.
Inspiration for a small country single-wall open plan kitchen in DC Metro with flat-panel cabinets, wood benchtops, white splashback, stainless steel appliances, brown floor, brown benchtop, grey cabinets, medium hardwood floors and with island.
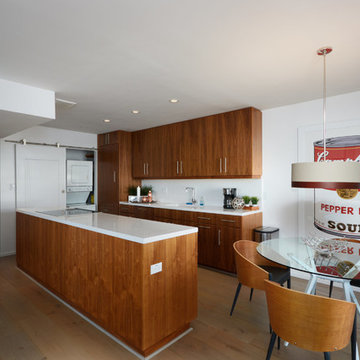
Design ideas for a small modern single-wall eat-in kitchen in Phoenix with an undermount sink, flat-panel cabinets, quartz benchtops, white splashback, stainless steel appliances, medium hardwood floors, with island, brown floor and medium wood cabinets.
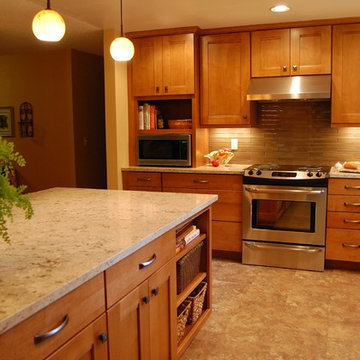
Photo of a small transitional l-shaped open plan kitchen in Portland with an undermount sink, shaker cabinets, medium wood cabinets, quartz benchtops, brown splashback, glass tile splashback, stainless steel appliances and a peninsula.
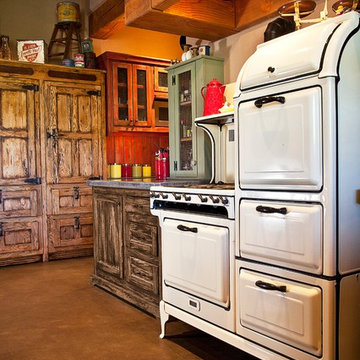
Glass panel cabinets, white country oven and polished floor.
This is an example of a small country single-wall kitchen pantry in Orange County with glass-front cabinets, distressed cabinets and no island.
This is an example of a small country single-wall kitchen pantry in Orange County with glass-front cabinets, distressed cabinets and no island.
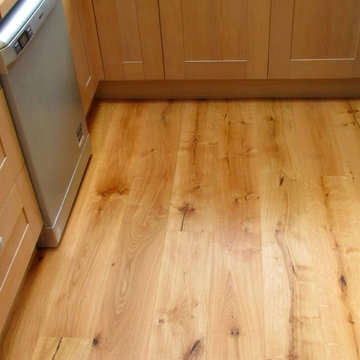
The new wooden floor created a unity between the hallway area and lounge bringing the effect of a bigger space and making any visitor feeling welcomed. This was mainly achieved with the two steps seamlessly cladded and by precisely aligning the boards on both surfaces to have a continuity for each row.
More details here -> http://goo.gl/FhjFZo
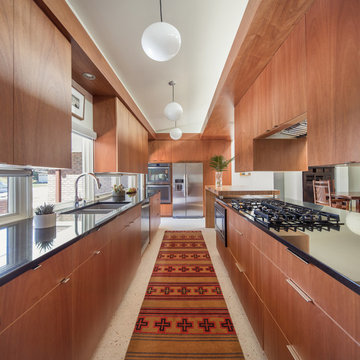
This Denver ranch house was a traditional, 8’ ceiling ranch home when I first met my clients. With the help of an architect and a builder with an eye for detail, we completely transformed it into a Mid-Century Modern fantasy.
Photos by sara yoder
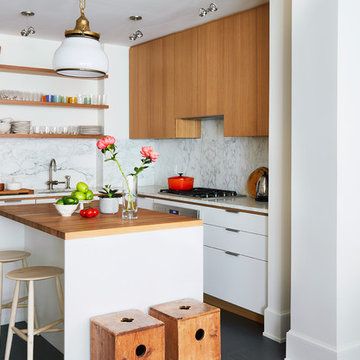
Inspiration for a small contemporary l-shaped open plan kitchen in New York with an undermount sink, flat-panel cabinets, light wood cabinets, wood benchtops, panelled appliances, painted wood floors, with island, white benchtop, grey splashback, marble splashback and black floor.
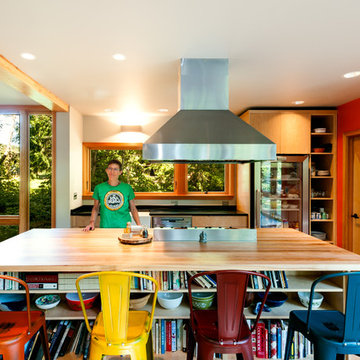
Container House interior
Design ideas for a small scandinavian l-shaped eat-in kitchen in Seattle with a farmhouse sink, flat-panel cabinets, light wood cabinets, wood benchtops, concrete floors, with island, beige floor and beige benchtop.
Design ideas for a small scandinavian l-shaped eat-in kitchen in Seattle with a farmhouse sink, flat-panel cabinets, light wood cabinets, wood benchtops, concrete floors, with island, beige floor and beige benchtop.
Small Kitchen Design Ideas
2