Small Kitchen Design Ideas
Refine by:
Budget
Sort by:Popular Today
61 - 80 of 1,395 photos
Item 1 of 3
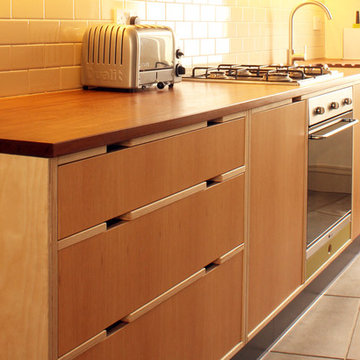
Wood & Wire: Oak Veneer Plywood Kitchen Cabinets with Teak Worktop
www.sarahmasonphotography.co.uk/
This is an example of a small contemporary galley eat-in kitchen in Other with a drop-in sink, flat-panel cabinets, light wood cabinets, wood benchtops, white splashback, ceramic splashback, stainless steel appliances, concrete floors and no island.
This is an example of a small contemporary galley eat-in kitchen in Other with a drop-in sink, flat-panel cabinets, light wood cabinets, wood benchtops, white splashback, ceramic splashback, stainless steel appliances, concrete floors and no island.
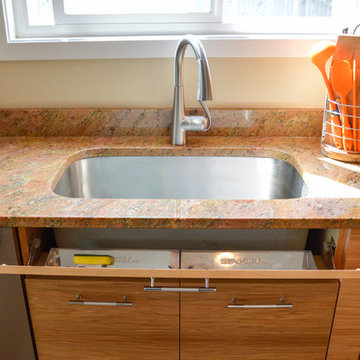
Kris Marie Photography
Design ideas for a small industrial l-shaped eat-in kitchen in Boston with flat-panel cabinets, medium wood cabinets, stainless steel appliances and no island.
Design ideas for a small industrial l-shaped eat-in kitchen in Boston with flat-panel cabinets, medium wood cabinets, stainless steel appliances and no island.
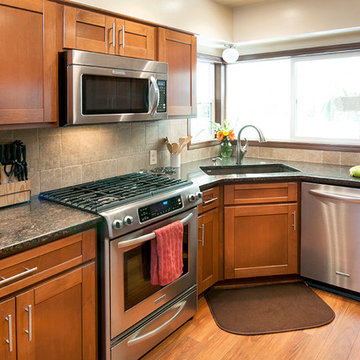
Even small kitchens deserve TLC! This small bungalow needed a kitchen update with better use of space and flow. Although it's a small space, the homeowner can now efficiently work in their kitchen with ease!
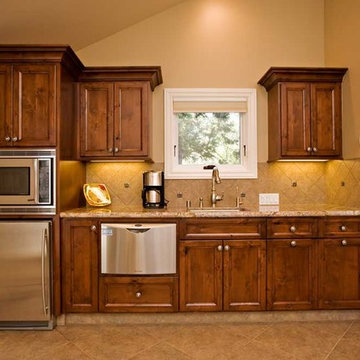
Pool House Kitchen, small dishwasher, nonslip floor. Note the compact drawer dishwasher.
Design ideas for a small traditional single-wall open plan kitchen in San Francisco with an undermount sink, recessed-panel cabinets, medium wood cabinets, granite benchtops, beige splashback, porcelain splashback, stainless steel appliances, porcelain floors, no island, beige floor and beige benchtop.
Design ideas for a small traditional single-wall open plan kitchen in San Francisco with an undermount sink, recessed-panel cabinets, medium wood cabinets, granite benchtops, beige splashback, porcelain splashback, stainless steel appliances, porcelain floors, no island, beige floor and beige benchtop.
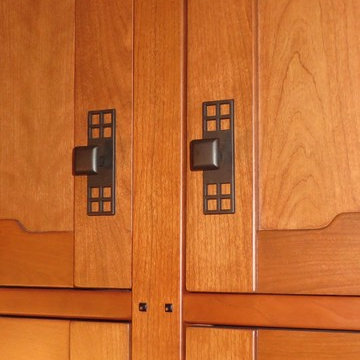
Owner fabricated kitchen cabinets with Greene & Greene inspiration including face frames that are 7/8" stiles, 3/4" rails, doors with 3/4" stiles and 5/8" rails. Rails incorporate cloud lift. Face frames have ebony peg anchoring each rail. Drawers incorporate handmade arched pulls with ebony pegs.
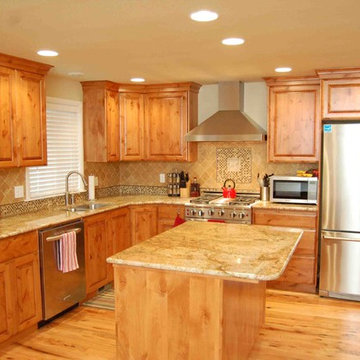
Raising the sunken living room floor, reconfiguring kitchen space and installing hardwood throughout, really opened up this 1970s home.
Inspiration for a small traditional l-shaped eat-in kitchen in Boise with an undermount sink, raised-panel cabinets, medium wood cabinets, granite benchtops, beige splashback, cement tile splashback, stainless steel appliances, light hardwood floors and with island.
Inspiration for a small traditional l-shaped eat-in kitchen in Boise with an undermount sink, raised-panel cabinets, medium wood cabinets, granite benchtops, beige splashback, cement tile splashback, stainless steel appliances, light hardwood floors and with island.
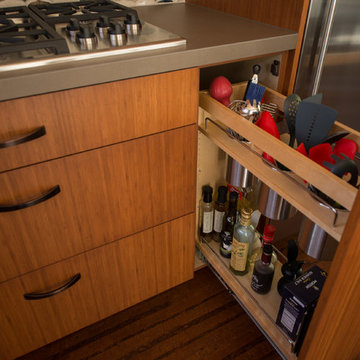
A Gilmans Kitchens and Baths - Design Build Project (REMMIES Award Winning Kitchen)
The original kitchen lacked counter space and seating for the homeowners and their family and friends. It was important for the homeowners to utilize every inch of usable space for storage, function and entertaining, so many organizational inserts were used in the kitchen design. Bamboo cabinets, cork flooring and neolith countertops were used in the design.
Storage Solutions include a spice pull-out, towel pull-out, pantry pull outs and lemans corner cabinets. Bifold lift up cabinets were also used for convenience. Special organizational inserts were used in the Pantry cabinets for maximum organization.
Check out more kitchens by Gilmans Kitchens and Baths!
http://www.gkandb.com/
DESIGNER: JANIS MANACSA
PHOTOGRAPHER: TREVE JOHNSON
CABINETS: DEWILS CABINETRY
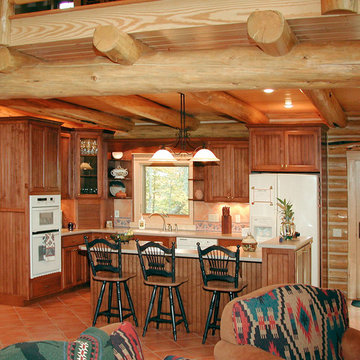
Round log kitchen
Small l-shaped eat-in kitchen in Charlotte with an undermount sink, beaded inset cabinets, medium wood cabinets, granite benchtops, multi-coloured splashback, ceramic splashback, white appliances, ceramic floors and with island.
Small l-shaped eat-in kitchen in Charlotte with an undermount sink, beaded inset cabinets, medium wood cabinets, granite benchtops, multi-coloured splashback, ceramic splashback, white appliances, ceramic floors and with island.
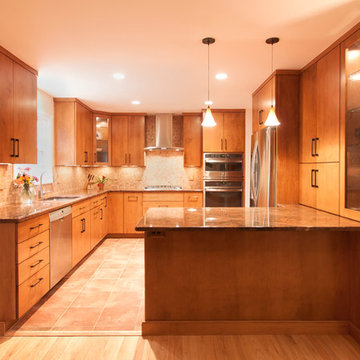
Kelly Keul Duer
Photo of a small contemporary kitchen in DC Metro with an undermount sink, flat-panel cabinets, medium wood cabinets, granite benchtops, beige splashback, ceramic splashback, stainless steel appliances, ceramic floors and a peninsula.
Photo of a small contemporary kitchen in DC Metro with an undermount sink, flat-panel cabinets, medium wood cabinets, granite benchtops, beige splashback, ceramic splashback, stainless steel appliances, ceramic floors and a peninsula.
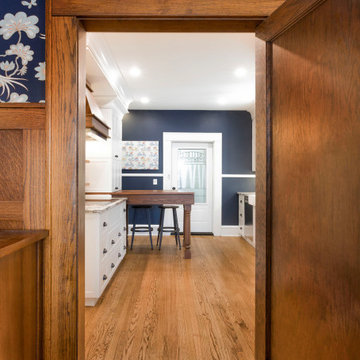
This is an example of a small traditional galley kitchen pantry in Other with a farmhouse sink, shaker cabinets, white cabinets, granite benchtops, white splashback, subway tile splashback, stainless steel appliances, medium hardwood floors, a peninsula, brown floor and grey benchtop.
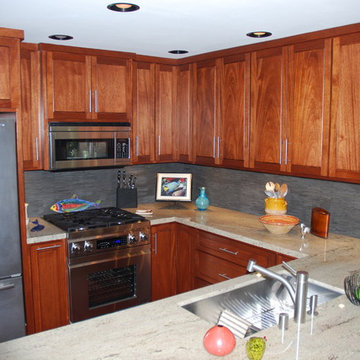
This is a kitchen for a real cook and yet was a remodel that utilized existing space for economy in the remodel. The cabinets are simple, clean and the mahogany gives the design a special quality that was worth the price. The granite has great dimension and is set off by the matchstick splash. Accessories finish this very modern design.
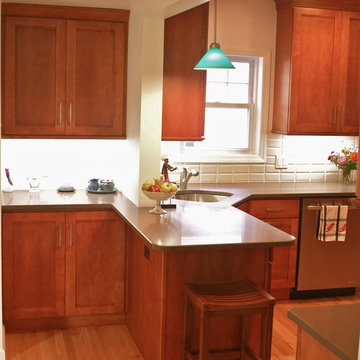
There is more than one location to place a sink. Corners seem to be a common problem, so make them a useful part of your space instead.
Inspiration for a small modern eat-in kitchen in Newark with light hardwood floors and brown floor.
Inspiration for a small modern eat-in kitchen in Newark with light hardwood floors and brown floor.
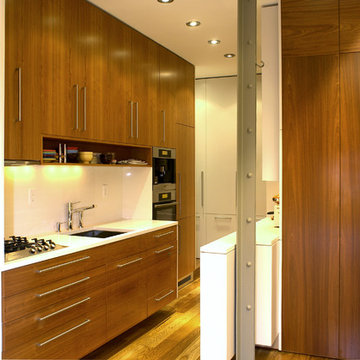
Small modern single-wall kitchen in New York with flat-panel cabinets, medium wood cabinets, a single-bowl sink, quartzite benchtops, stainless steel appliances, medium hardwood floors and a peninsula.
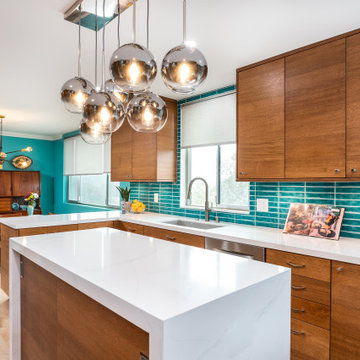
Design ideas for a small midcentury galley eat-in kitchen in Los Angeles with an undermount sink, flat-panel cabinets, medium wood cabinets, quartz benchtops, blue splashback, stainless steel appliances, laminate floors, with island and white benchtop.
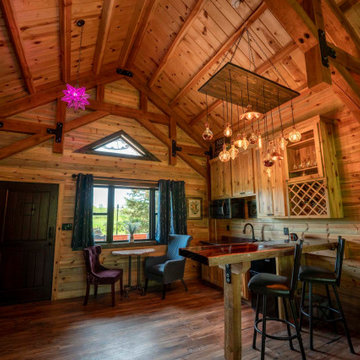
Post and beam open concept cabin
Inspiration for a small country single-wall kitchen with brown splashback, shiplap splashback, medium hardwood floors, a peninsula, brown floor and timber.
Inspiration for a small country single-wall kitchen with brown splashback, shiplap splashback, medium hardwood floors, a peninsula, brown floor and timber.
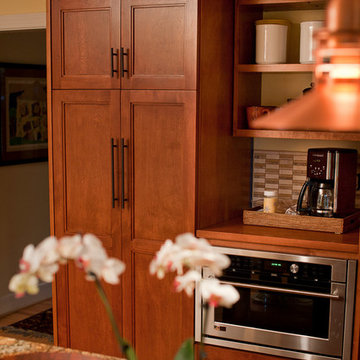
Neil Cowley.com
This is an example of a small arts and crafts u-shaped eat-in kitchen in Richmond with raised-panel cabinets, medium wood cabinets, granite benchtops, beige splashback, ceramic splashback, stainless steel appliances, medium hardwood floors and with island.
This is an example of a small arts and crafts u-shaped eat-in kitchen in Richmond with raised-panel cabinets, medium wood cabinets, granite benchtops, beige splashback, ceramic splashback, stainless steel appliances, medium hardwood floors and with island.
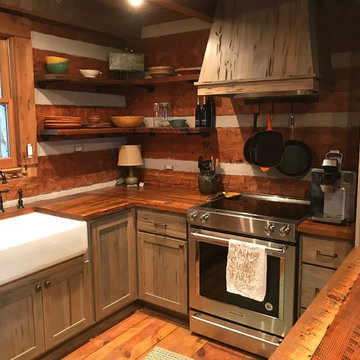
Photo Credits: Charlie Byers
Small country u-shaped eat-in kitchen in Atlanta with a farmhouse sink, shaker cabinets, distressed cabinets, wood benchtops, brown splashback, timber splashback, stainless steel appliances, light hardwood floors, with island, brown floor and brown benchtop.
Small country u-shaped eat-in kitchen in Atlanta with a farmhouse sink, shaker cabinets, distressed cabinets, wood benchtops, brown splashback, timber splashback, stainless steel appliances, light hardwood floors, with island, brown floor and brown benchtop.
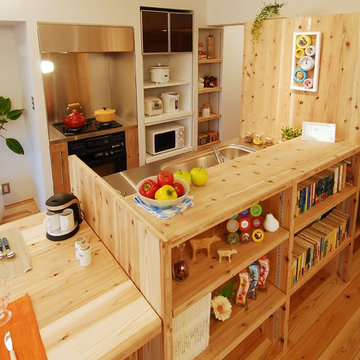
Design ideas for a small contemporary galley open plan kitchen in Tokyo with an integrated sink, open cabinets, brown cabinets, stainless steel benchtops, metallic splashback, medium hardwood floors, with island and brown floor.

Photos by Ana Sandrin
This is an example of a small contemporary single-wall eat-in kitchen in Vancouver with a double-bowl sink, glass-front cabinets, medium wood cabinets, granite benchtops, white splashback, ceramic splashback, stainless steel appliances, bamboo floors and with island.
This is an example of a small contemporary single-wall eat-in kitchen in Vancouver with a double-bowl sink, glass-front cabinets, medium wood cabinets, granite benchtops, white splashback, ceramic splashback, stainless steel appliances, bamboo floors and with island.
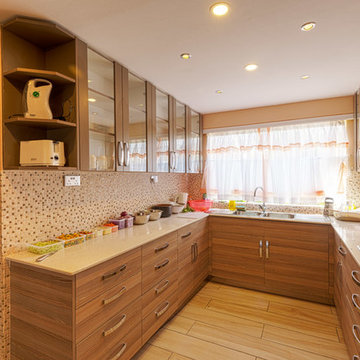
This kitchen was basically built from scratch. We demolished the initial kitchen and built this one from the ground up. Designs were put together, colour scheme and board material chosen and cut off site and then assembled on site along with in built appliances. We used spotlights for adequate yet economical lighting. We wanted to create a compact but comfortable space with adequate storage.
Small Kitchen Design Ideas
4