Small Kitchen with a Double-bowl Sink Design Ideas
Refine by:
Budget
Sort by:Popular Today
41 - 60 of 8,118 photos
Item 1 of 3
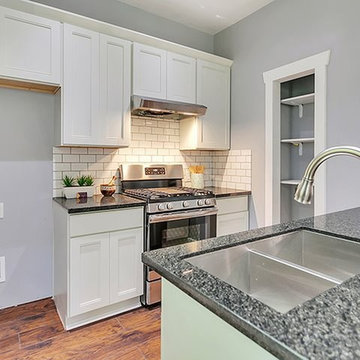
Inspiration for a small arts and crafts galley eat-in kitchen in Portland with a double-bowl sink, recessed-panel cabinets, white cabinets, granite benchtops, grey splashback, subway tile splashback, stainless steel appliances, medium hardwood floors, a peninsula, brown floor and grey benchtop.
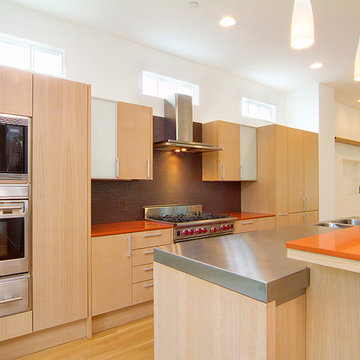
Warm wood cabinets and floors and colorful orange quartz countertops are a nice paring of materials.
Inspiration for a small modern galley open plan kitchen in Dallas with a double-bowl sink, flat-panel cabinets, light wood cabinets, quartz benchtops, brown splashback, ceramic splashback, stainless steel appliances, light hardwood floors, with island, beige floor and orange benchtop.
Inspiration for a small modern galley open plan kitchen in Dallas with a double-bowl sink, flat-panel cabinets, light wood cabinets, quartz benchtops, brown splashback, ceramic splashback, stainless steel appliances, light hardwood floors, with island, beige floor and orange benchtop.
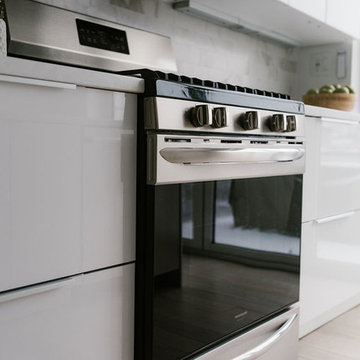
Photography by Coral Dove
This is an example of a small modern single-wall eat-in kitchen in Baltimore with a double-bowl sink, flat-panel cabinets, white cabinets, marble benchtops, white splashback, marble splashback, stainless steel appliances, light hardwood floors, with island, beige floor and white benchtop.
This is an example of a small modern single-wall eat-in kitchen in Baltimore with a double-bowl sink, flat-panel cabinets, white cabinets, marble benchtops, white splashback, marble splashback, stainless steel appliances, light hardwood floors, with island, beige floor and white benchtop.
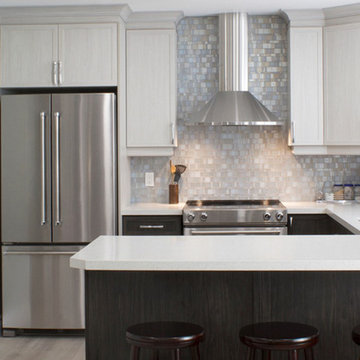
Inspiration for a small contemporary u-shaped kitchen in Orlando with a double-bowl sink, white cabinets, quartz benchtops, grey splashback, glass tile splashback, stainless steel appliances, medium hardwood floors, a peninsula, brown floor and white benchtop.
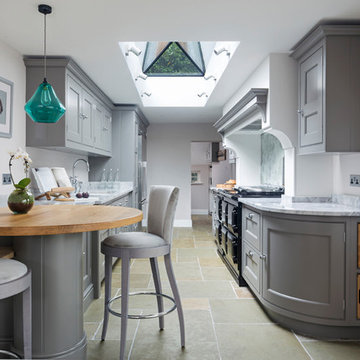
An extension provides the beautiful galley kitchen in this 4 bedroom house with feature glazed domed ceiling which floods the room with natural light. Full height cabinetry maximises storage whilst beautiful curved features enliven the design.
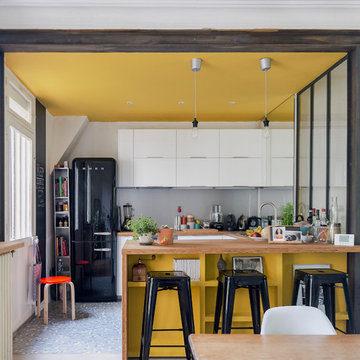
Cuisine ouverte sur l'espace salon / salle à manger
Meuble bar sur mesure
crédit photo
www.gurvanlegarrec-photographies.com
Inspiration for a small contemporary u-shaped open plan kitchen in Paris with a double-bowl sink, beaded inset cabinets, white cabinets, wood benchtops, grey splashback, metal splashback, black appliances, cement tiles, with island and multi-coloured floor.
Inspiration for a small contemporary u-shaped open plan kitchen in Paris with a double-bowl sink, beaded inset cabinets, white cabinets, wood benchtops, grey splashback, metal splashback, black appliances, cement tiles, with island and multi-coloured floor.
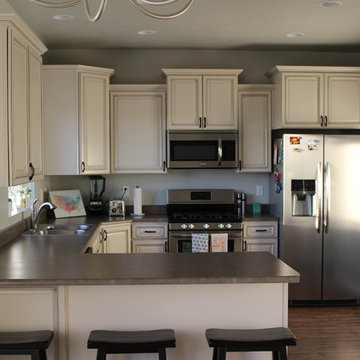
Photo of a small transitional u-shaped open plan kitchen in Salt Lake City with a double-bowl sink, raised-panel cabinets, white cabinets, solid surface benchtops, stainless steel appliances, medium hardwood floors, a peninsula, brown floor and grey benchtop.
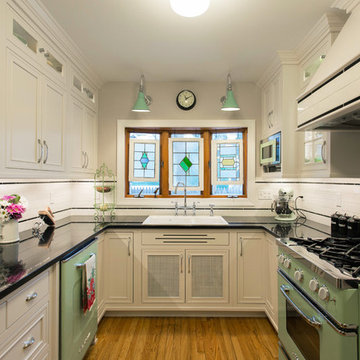
This is an example of a small midcentury u-shaped separate kitchen in Boston with a double-bowl sink, recessed-panel cabinets, white cabinets, granite benchtops, white splashback, coloured appliances, medium hardwood floors, no island, ceramic splashback and brown floor.
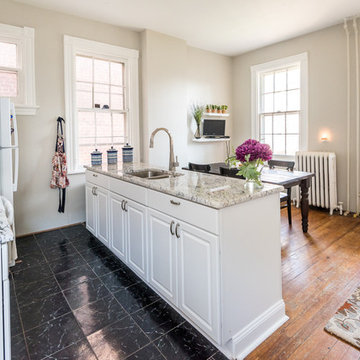
This is an example of a small contemporary galley eat-in kitchen in Wilmington with raised-panel cabinets, white cabinets, marble benchtops, a double-bowl sink, white appliances and ceramic floors.
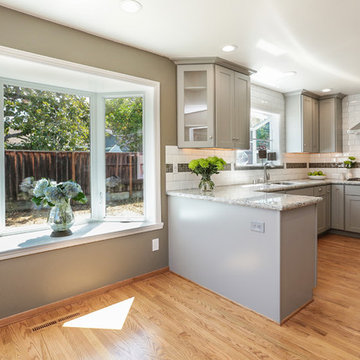
Small transitional eat-in kitchen in San Francisco with a double-bowl sink, shaker cabinets, grey cabinets, granite benchtops, white splashback, subway tile splashback, stainless steel appliances, medium hardwood floors and a peninsula.
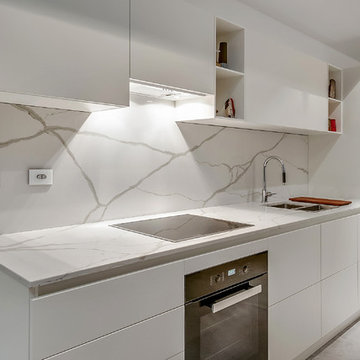
Scavolini, the best selling kitchen in Italy, works on providing solutions for all types of spaces and design trends.
On this case we had to deal with a compact space to integrate all the services for the laundry, kitchen and the living room spaces.
Scavolini's solutions allowed us to integrated all the facilities and keep the beautiful lines and clean style of design.
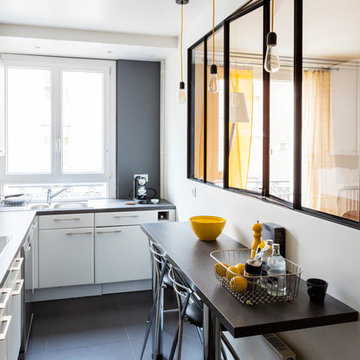
@Claire Curt
Photo of a small contemporary l-shaped eat-in kitchen in Paris with a double-bowl sink, flat-panel cabinets, white cabinets and no island.
Photo of a small contemporary l-shaped eat-in kitchen in Paris with a double-bowl sink, flat-panel cabinets, white cabinets and no island.
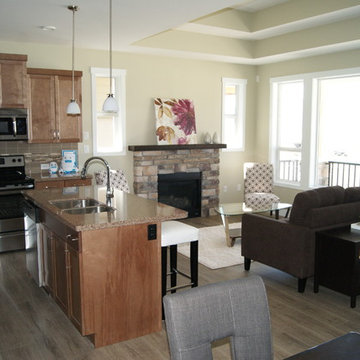
This is an example of a small traditional l-shaped open plan kitchen in Vancouver with a double-bowl sink, recessed-panel cabinets, dark wood cabinets, quartz benchtops, beige splashback, ceramic splashback, stainless steel appliances, light hardwood floors, with island and brown floor.
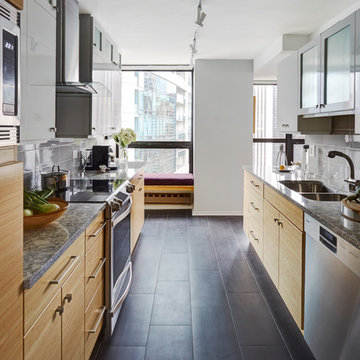
Designer: Larry Rych
Photos: Mike Kaske
New owners of this fabulous condo wanted an interior that was as inspiring as the view. A clean and masculine design with clearly defined angles reflects the architecture of the building. White cabinets on top brightens the room, while the rich dark floor is very grounding. The bamboo base cabinets gives needed texture and warm to the home. The ultimate in uniformity was achieved in the floor when the tile seamlessly meets the hardwood.
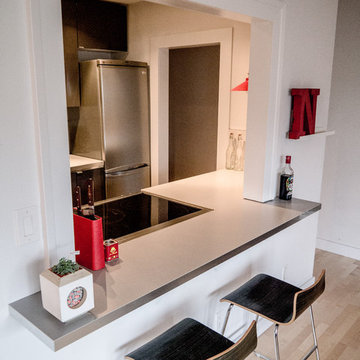
Renovation of 1970's East Vancouver Condo apartment. Full gut rehab in bathroom and kitchen, providing open kitchen/dining, and new office/2nd bedroom. Upgrades to sound insulation, ventilation, mould resistance, lowVOC / urea formaldehyde free products throughout, Many recycled and upcycled elements utilized, including cabinetry, hardwood flooring and light fixtures.
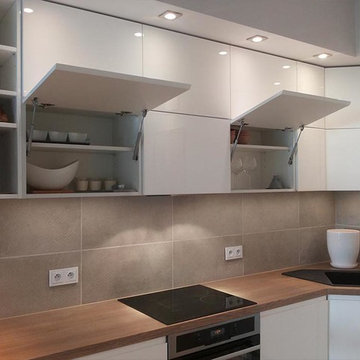
paulina kochanowicz
Small modern eat-in kitchen in Other with a double-bowl sink, flat-panel cabinets, white cabinets, grey splashback, cement tile splashback and concrete floors.
Small modern eat-in kitchen in Other with a double-bowl sink, flat-panel cabinets, white cabinets, grey splashback, cement tile splashback and concrete floors.

Kitchen remodel, apartment renovation,
35 m2 | Berlin | Friedrichshain | 2020
Scope of work:
Conception Planning, Furniture Design, Budgeting, Detailed Planning, Sourcing, Contractors Evaluation, Site Supervision
ulia and Mathieu are a couple who have lived in Berlin-Friedrichshain for several years. Although they loved their apartment, they were never satisfied with their kitchen and dining area. Although the space was large, it felt cramped. There were many doorways and it was difficult to make it functional. Plus, there just wasn't enough counter space, and it was difficult to find enough room for all of their kitchen utensils. Julia and Mathieu are two wonderful people who radiated warmth and welcome but the gloomy kitchen did not do justice to their personalities. That is why they reached out to me, hoping that an architect would help them better plan their apartment remodel.

Es handelt sich um eine kleine, 44 qm große Wohnung im Seitenflügel eines Berliner Altbaus. Durch die Entfernung einer Wand konnte eine offenen Wohnküche geschaffen werden. Der l-förmig geschnittene Küchenblock mit hellgrauer Fenix Oberfläche steht auf einem Feld aus Zementfliesen.

Inspiration for a small contemporary u-shaped eat-in kitchen in Los Angeles with a double-bowl sink, shaker cabinets, grey cabinets, quartz benchtops, white splashback, engineered quartz splashback, coloured appliances, porcelain floors, no island, blue floor and white benchtop.
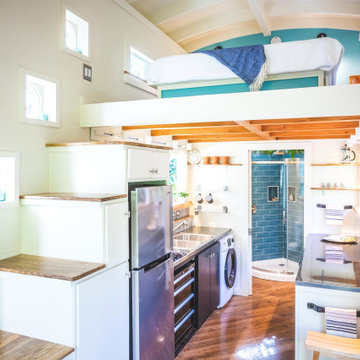
This coastal, contemporary Tiny Home features a warm yet industrial style kitchen with stainless steel counters and husky tool drawers with black cabinets. the silver metal counters are complimented by grey subway tiling as a backsplash against the warmth of the locally sourced curly mango wood windowsill ledge. I mango wood windowsill also acts as a pass-through window to an outdoor bar and seating area on the deck. Entertaining guests right from the kitchen essentially makes this a wet-bar. LED track lighting adds the right amount of accent lighting and brightness to the area. The window is actually a french door that is mirrored on the opposite side of the kitchen. This kitchen has 7-foot long stainless steel counters on either end. There are stainless steel outlet covers to match the industrial look. There are stained exposed beams adding a cozy and stylish feeling to the room. To the back end of the kitchen is a frosted glass pocket door leading to the bathroom. All shelving is made of Hawaiian locally sourced curly mango wood. A stainless steel fridge matches the rest of the style and is built-in to the staircase of this tiny home. Dish drying racks are hung on the wall to conserve space and reduce clutter.
Small Kitchen with a Double-bowl Sink Design Ideas
3