Small Kitchen with a Double-bowl Sink Design Ideas
Refine by:
Budget
Sort by:Popular Today
101 - 120 of 8,118 photos
Item 1 of 3
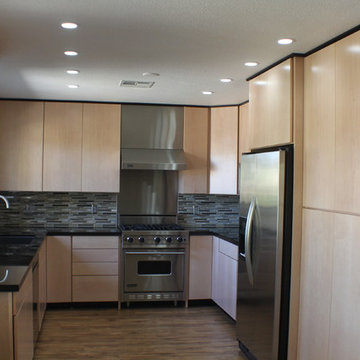
Small modern u-shaped separate kitchen in Las Vegas with a double-bowl sink, flat-panel cabinets, light wood cabinets, grey splashback, stainless steel appliances, medium hardwood floors, no island and glass tile splashback.
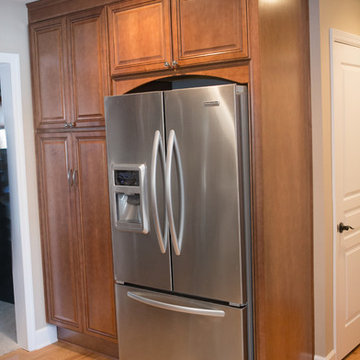
Photography by:Sophia Hronis-Arbis
Photo of a small traditional l-shaped separate kitchen in Chicago with a double-bowl sink, raised-panel cabinets, medium wood cabinets, granite benchtops, beige splashback, stainless steel appliances and light hardwood floors.
Photo of a small traditional l-shaped separate kitchen in Chicago with a double-bowl sink, raised-panel cabinets, medium wood cabinets, granite benchtops, beige splashback, stainless steel appliances and light hardwood floors.
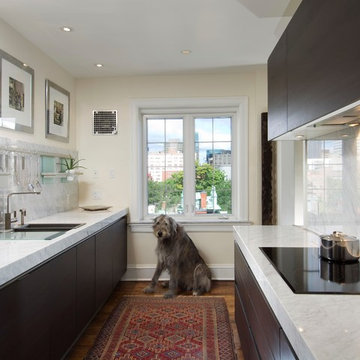
At only 8 ½ feet wide, this kitchen could only be executed as a galley design. The selection and placement of equipment was the key to success for this design. A fully integrated fridge and dishwasher were fitted behind cabinetry. The tall components of the kitchen were clustered at the same end as the existing pantry closet. By concentrating all of the tall items at the far end of the room, it allowed for more counter space near the entry and window. Minimal disruption to the cabinet fronts and a lack of handles combine for a look of ‘pure’ design. Truffle brown pine cabinetry contrasts with beautiful white Carrara marble counters and backsplash. A functional and elegant ‘On Wall’ system was used in combination without uppers above the sink area. The wall was intended to exhibit client’s photos.
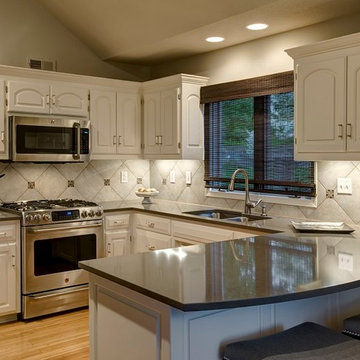
Design Connection, Inc. was chosen by this client through reviews on Angie’s List. She wanted a transitional style in her newly purchased 25 year old villa located near Town Center Plaza in Leawood. The kitchen was dated and the appliances were the originals.
We designed and furnished the entire residence. It was important to conserve money in places we where could, like resurfacing and revamping the existing kitchen cabinets. New Cambria countertops were selected for the color and ease of maintenance. With the assistance of Design Connection, Inc., new appliances were selected from Factory Direct. The backsplash tile is a tailed style, which complement the furnishings in the room.
New under cabinet lights bathe the backsplash and the countertops in this beautiful Overland Park kitchen by Design Connection, Inc.
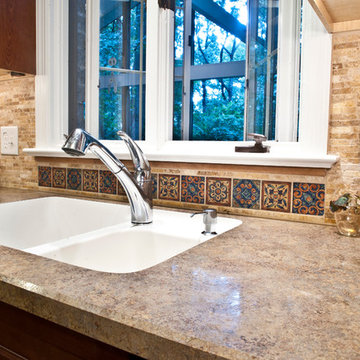
Painted Spanish tile and travertine limestone mosaic give the Kitchen a warm, mediterranean feel.
Pete Cooper/Spring Creek Design
Photo of a small mediterranean l-shaped eat-in kitchen in Philadelphia with a double-bowl sink, raised-panel cabinets, medium wood cabinets, quartz benchtops, beige splashback, stainless steel appliances, ceramic floors and with island.
Photo of a small mediterranean l-shaped eat-in kitchen in Philadelphia with a double-bowl sink, raised-panel cabinets, medium wood cabinets, quartz benchtops, beige splashback, stainless steel appliances, ceramic floors and with island.
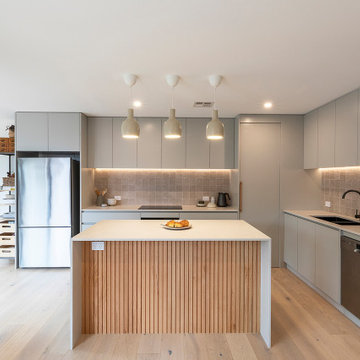
Photo of a small contemporary l-shaped open plan kitchen in Canberra - Queanbeyan with a double-bowl sink, flat-panel cabinets, grey cabinets, solid surface benchtops, beige splashback, ceramic splashback, stainless steel appliances, light hardwood floors and with island.

This is an example of a small beach style u-shaped kitchen pantry in Other with stainless steel appliances, no island, white benchtop, shaker cabinets, grey cabinets, solid surface benchtops, vinyl floors, a double-bowl sink and blue splashback.
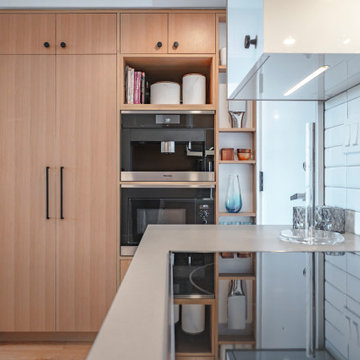
Design ideas for a small contemporary single-wall kitchen pantry in Toronto with a double-bowl sink, flat-panel cabinets, white cabinets, quartz benchtops, white splashback, ceramic splashback, panelled appliances, light hardwood floors, a peninsula, beige floor and grey benchtop.
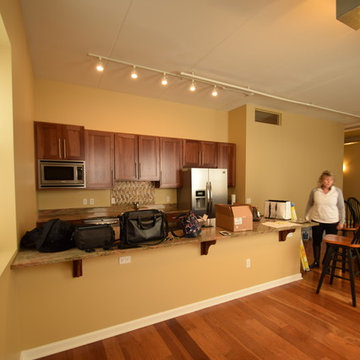
Before
This is an example of a small industrial galley open plan kitchen in Other with a double-bowl sink, flat-panel cabinets, dark wood cabinets, granite benchtops, metallic splashback, glass sheet splashback, stainless steel appliances, medium hardwood floors, a peninsula and brown floor.
This is an example of a small industrial galley open plan kitchen in Other with a double-bowl sink, flat-panel cabinets, dark wood cabinets, granite benchtops, metallic splashback, glass sheet splashback, stainless steel appliances, medium hardwood floors, a peninsula and brown floor.
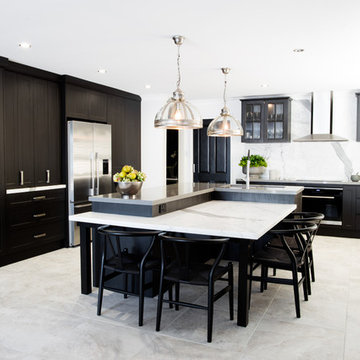
A unique and innovative design, combining the requirements of regular entertainers with busy family lives looking for style and drama in what was a compact space.
The redesigned kitchen has space for sit-down meals, work zones for laptops on the large table, and encourages an open atmosphere allowing of lively conversation during food prep, meal times or when friends drop by.
The new concept creates space by not only opening up the initial floor plan, but through the creative use of a two-tiered island benchtop, a stylish solution that further sets this kitchen apart. The upper work bench is crafted from Quantum Quartz Gris Fuma stone, utilizing man made stone’s practicality and durability, while the lower custom designed timber table showcases the beauty of Natural Calacatta Honed Marble.
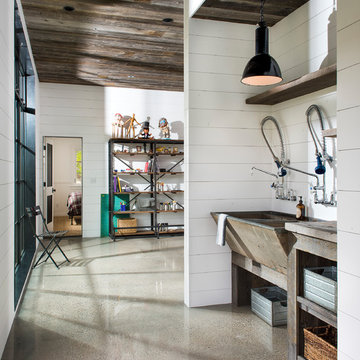
LongViews Studio
Small modern single-wall kitchen in Other with a double-bowl sink, open cabinets, distressed cabinets, zinc benchtops, white splashback, timber splashback, concrete floors, no island and grey floor.
Small modern single-wall kitchen in Other with a double-bowl sink, open cabinets, distressed cabinets, zinc benchtops, white splashback, timber splashback, concrete floors, no island and grey floor.
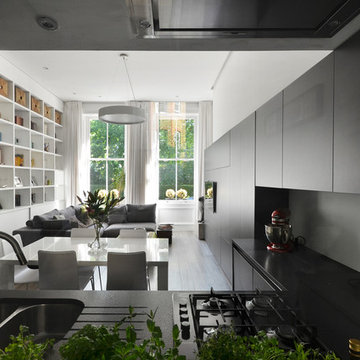
‘We can keep an eye on our little daughter while she plays around the house, from both the living spaces and our bedroom. It is so practical and beautiful’ the owners say. - Photo by Daniele Petteno
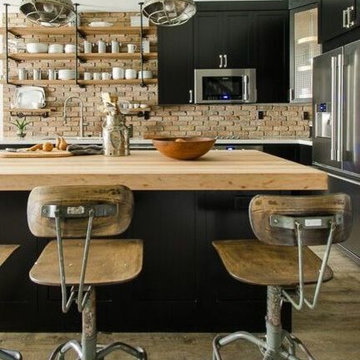
John Lennon
Small industrial kitchen in Miami with a double-bowl sink, shaker cabinets, black cabinets, quartz benchtops, terra-cotta splashback, stainless steel appliances, vinyl floors and with island.
Small industrial kitchen in Miami with a double-bowl sink, shaker cabinets, black cabinets, quartz benchtops, terra-cotta splashback, stainless steel appliances, vinyl floors and with island.
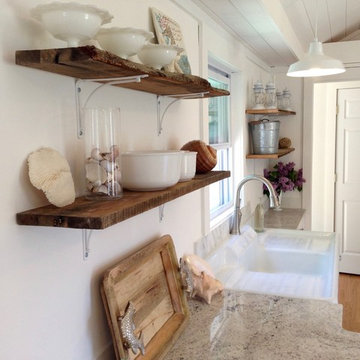
This West Hampton beach home got an entire face lift for Summer of 2016 rental season! A Direct's designer, Kevin, worked with Behan Construction with the kitchen design.
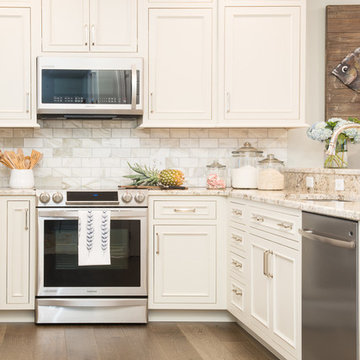
Studio 10Seven
Photo of a small beach style u-shaped eat-in kitchen in Miami with a double-bowl sink, recessed-panel cabinets, white cabinets, granite benchtops, white splashback, stone tile splashback, stainless steel appliances and dark hardwood floors.
Photo of a small beach style u-shaped eat-in kitchen in Miami with a double-bowl sink, recessed-panel cabinets, white cabinets, granite benchtops, white splashback, stone tile splashback, stainless steel appliances and dark hardwood floors.
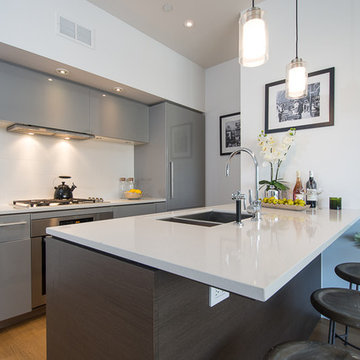
West Village condo stage
This is an example of a small modern u-shaped eat-in kitchen in New York with a double-bowl sink, flat-panel cabinets, grey cabinets, solid surface benchtops, stainless steel appliances, medium hardwood floors and a peninsula.
This is an example of a small modern u-shaped eat-in kitchen in New York with a double-bowl sink, flat-panel cabinets, grey cabinets, solid surface benchtops, stainless steel appliances, medium hardwood floors and a peninsula.
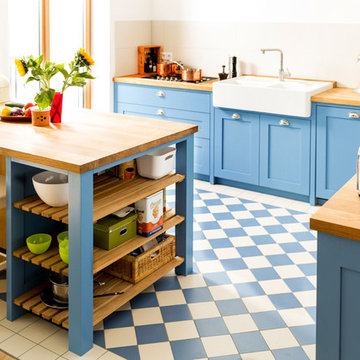
Welter & Welter Köln
Cook´s Blue - Die blaue Shaker Küche
Zuerst waren die Bodenfliesen, dann ist die Küche gebaut worden. Wir haben diese Küche nach den Wünschen des Kunden an den Raum angepasst. Die Küche ist mit 11m² sehr klein, aber offen zum großen Wohnraum. Die Insel ist der Mittelpunkt der Wohnung, hier werden Plätzchen gebacken, Hausaufgaben gemacht oder in der Sonne gefrühstückt.
Der Kühlschrank und Einbaubackofen wurden aus der alten Küche übernommen, das Gaskochfeld ist neu. Das Kochfeld würde bewusst nicht in die Insel geplant, hier ist später noch eine Haube geplant und dies würde die Küche zu stark vom Wohnraum abtrennen. Der Einbaubackofen wurde bewusst in der Rückseite der Insel "versteckt", so ist er von der Raumseite aus nicht zu sehen.
Die Arbeitsplatten sind aus Eiche, mit durchgehender Lamelle, als Besonderheit wurde hier die Arbeitsplatte der Insel auf dem Sideboard-Schrank fortgeführt. Die Muschelgriffe sind aus England im Industriedesign gehalten. Der Spülstein ist von Villeroy und Boch, 90cm Breit mit 2 Becken, der Geschirrspüler von Miele ist Vollintegriert.
Die ganze Küche ist aus Vollholz und handlackiert mit Farben von Farrow and Ball aus England.
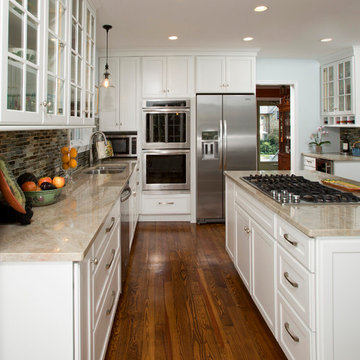
The colors of the Best Tile Tozen Strontium glass tile (Natural Gray) backsplash, the Monte Bello granite countertop, and the Benjamin Moore Wythe walls provide a pleasing, soft contrast to the Maple Wood White Cabinets from Decora. Inside lighting in the glass panel cabinets illuminate a collection of dishes. The existing pine floors were refinished and stained to match the oak floors in the rest of the home.
Photographer Greg Hadley

Small transitional single-wall open plan kitchen in Dallas with a double-bowl sink, shaker cabinets, white cabinets, granite benchtops, white splashback, subway tile splashback, medium hardwood floors, with island, brown floor, black benchtop and vaulted.
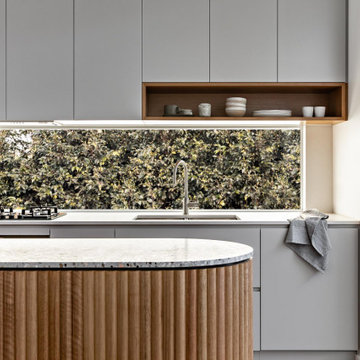
Design ideas for a small contemporary galley eat-in kitchen in Sydney with a double-bowl sink, grey cabinets, terrazzo benchtops, black appliances, light hardwood floors, with island and grey benchtop.
Small Kitchen with a Double-bowl Sink Design Ideas
6