Small Kitchen with a Double-bowl Sink Design Ideas
Refine by:
Budget
Sort by:Popular Today
121 - 140 of 8,118 photos
Item 1 of 3
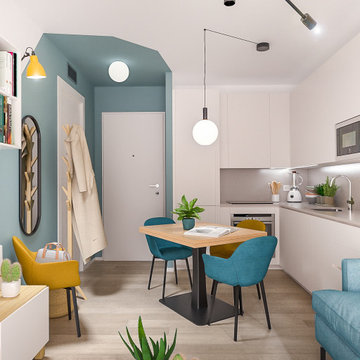
Liadesign
Design ideas for a small contemporary l-shaped open plan kitchen in Milan with a double-bowl sink, flat-panel cabinets, white cabinets, quartz benchtops, beige splashback, engineered quartz splashback, stainless steel appliances, light hardwood floors, no island and beige benchtop.
Design ideas for a small contemporary l-shaped open plan kitchen in Milan with a double-bowl sink, flat-panel cabinets, white cabinets, quartz benchtops, beige splashback, engineered quartz splashback, stainless steel appliances, light hardwood floors, no island and beige benchtop.
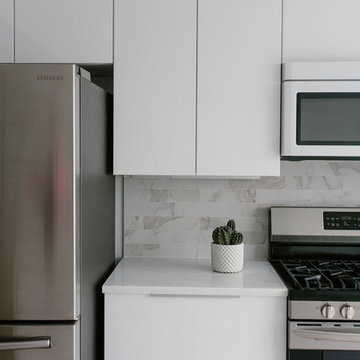
Photography by Coral Dove
This is an example of a small modern single-wall eat-in kitchen in Baltimore with a double-bowl sink, flat-panel cabinets, white cabinets, marble benchtops, white splashback, marble splashback, stainless steel appliances, light hardwood floors, with island, beige floor and white benchtop.
This is an example of a small modern single-wall eat-in kitchen in Baltimore with a double-bowl sink, flat-panel cabinets, white cabinets, marble benchtops, white splashback, marble splashback, stainless steel appliances, light hardwood floors, with island, beige floor and white benchtop.
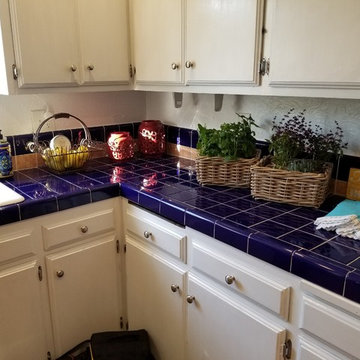
Refurbishing Kitchen cabinets to preserve vintage tiles in this glorious historic renovation
This is an example of a small beach style u-shaped separate kitchen in Baltimore with a double-bowl sink, flat-panel cabinets, white cabinets, tile benchtops, blue splashback, ceramic splashback, stainless steel appliances, medium hardwood floors, no island, brown floor and blue benchtop.
This is an example of a small beach style u-shaped separate kitchen in Baltimore with a double-bowl sink, flat-panel cabinets, white cabinets, tile benchtops, blue splashback, ceramic splashback, stainless steel appliances, medium hardwood floors, no island, brown floor and blue benchtop.
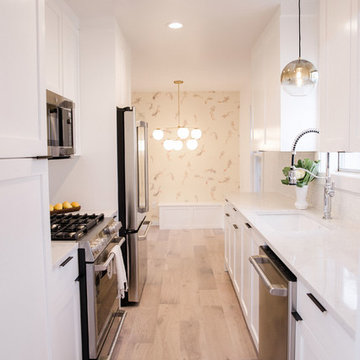
Designer: Michelle Olivia Design
Photography: Sophie Epton
Construction: Skelly Home Renovations
Design ideas for a small contemporary galley eat-in kitchen in Austin with a double-bowl sink, shaker cabinets, quartzite benchtops, white splashback, stainless steel appliances, no island, brown floor, white benchtop, white cabinets and light hardwood floors.
Design ideas for a small contemporary galley eat-in kitchen in Austin with a double-bowl sink, shaker cabinets, quartzite benchtops, white splashback, stainless steel appliances, no island, brown floor, white benchtop, white cabinets and light hardwood floors.
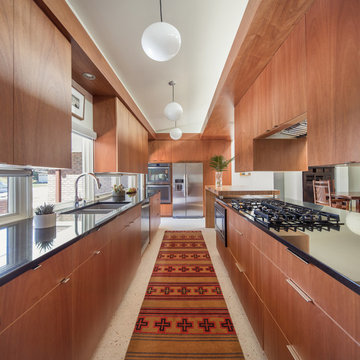
This Denver ranch house was a traditional, 8’ ceiling ranch home when I first met my clients. With the help of an architect and a builder with an eye for detail, we completely transformed it into a Mid-Century Modern fantasy.
Photos by sara yoder
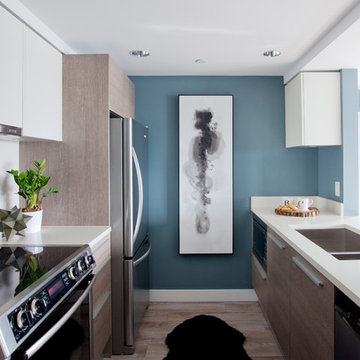
This is an example of a small contemporary galley separate kitchen in Other with flat-panel cabinets, light wood cabinets, solid surface benchtops, white splashback, stainless steel appliances, light hardwood floors, brown floor and a double-bowl sink.
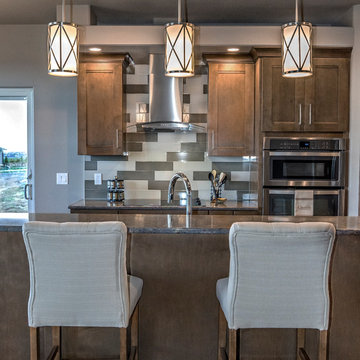
Countertop Material: Quartz
Brand: Silestone
Color: Copper Mist
Installation for: Dynamic Cabinets
Installation located in Bismarck, ND
Photo by Alison Sund
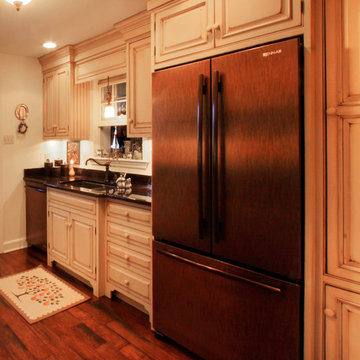
Photo of a small country galley separate kitchen in Baltimore with a double-bowl sink, beaded inset cabinets, yellow cabinets, granite benchtops, brown splashback, coloured appliances and dark hardwood floors.
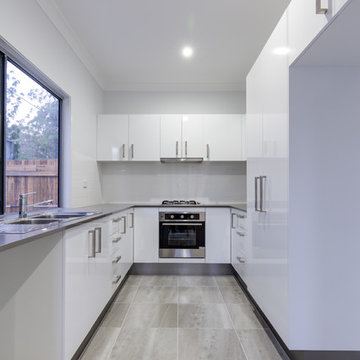
What was originally planed to be a single dueling property, was negotiated with council to be transformed into 4 beautifully designed townhouses.
All with 3 bed, 2 1/2 bathrooms, spacious living and a lock up garage.
This was a compact, cost effective project that showcases modern contemporary features that blend in beautifully to the neighboring park and community.
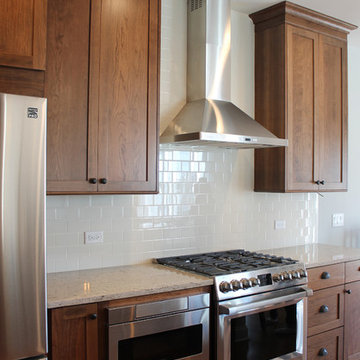
This is an example of a small arts and crafts galley eat-in kitchen in Chicago with a double-bowl sink, shaker cabinets, medium wood cabinets, quartz benchtops, beige splashback, subway tile splashback, stainless steel appliances, medium hardwood floors and no island.
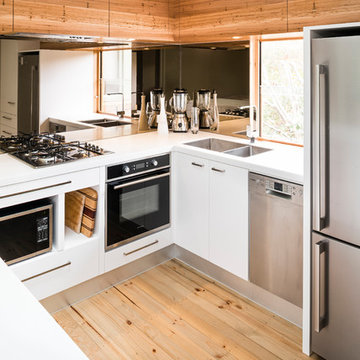
The use of slimline bookmatched horizontal feature grained natural timber veneer compensates for the lack of space making the kitchen seem larger
This is an example of a small contemporary u-shaped eat-in kitchen in Melbourne with a double-bowl sink, white cabinets, solid surface benchtops, mirror splashback, stainless steel appliances, no island, flat-panel cabinets and light hardwood floors.
This is an example of a small contemporary u-shaped eat-in kitchen in Melbourne with a double-bowl sink, white cabinets, solid surface benchtops, mirror splashback, stainless steel appliances, no island, flat-panel cabinets and light hardwood floors.
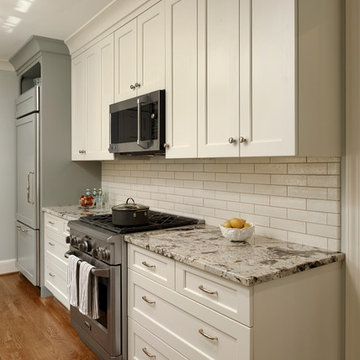
Chevy Chase, Maryland Transitional Kitchen
#MeghanBrowne4JenniferGilmer
http://www.gilmerkitchens.com/
Photography by Bob Narod
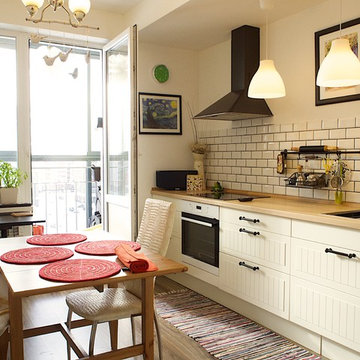
Stanislav
Inspiration for a small scandinavian l-shaped eat-in kitchen in Yekaterinburg with raised-panel cabinets, white cabinets, laminate benchtops, white splashback, white appliances, medium hardwood floors, no island, a double-bowl sink and subway tile splashback.
Inspiration for a small scandinavian l-shaped eat-in kitchen in Yekaterinburg with raised-panel cabinets, white cabinets, laminate benchtops, white splashback, white appliances, medium hardwood floors, no island, a double-bowl sink and subway tile splashback.
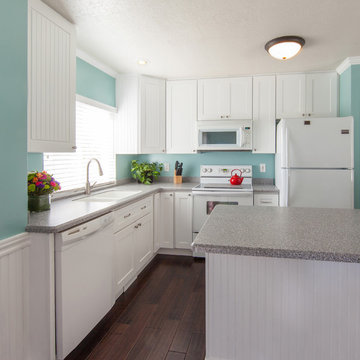
White Shaker
Design ideas for a small contemporary l-shaped eat-in kitchen in Salt Lake City with a double-bowl sink, shaker cabinets, white cabinets, solid surface benchtops, white appliances and with island.
Design ideas for a small contemporary l-shaped eat-in kitchen in Salt Lake City with a double-bowl sink, shaker cabinets, white cabinets, solid surface benchtops, white appliances and with island.
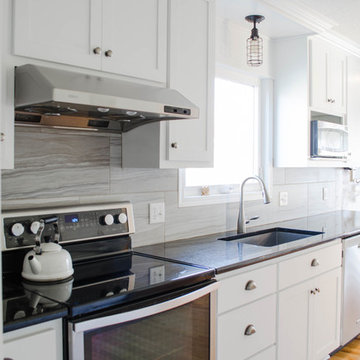
Inspiration for a small transitional galley eat-in kitchen in Kansas City with a double-bowl sink, shaker cabinets, white cabinets, granite benchtops, grey splashback, ceramic splashback, stainless steel appliances, medium hardwood floors and no island.
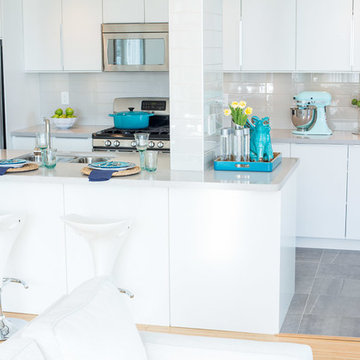
Compatibility with existing structure
This project involved rethinking the space by discovering new solutions within the same sq-footage. Through a development city permit process we were able to legally remove the enclosed solarium sliding doors and pocket-door to integrate the kitchen with the rest of the space. The result, two dysfunctional spaces now transformed into one dramatic and free-flowing space which fueled our client’s passion for entertaining and cooking.
A unique challenge involved integrating the remaining wall “pillar” into the design. It was created to house the building plumbing stack and some electrical. By integrating the island’s main countertop around the pillar with 3”x6” ceramic tiles we are able to add visual flavour to the space without jeopardizing the end result.
Functionality and efficient use of space
Kitchen cabinetry with pull-out doors and drawers added much needed storage to a cramped kitchen. Further, adding 3 floor-to-ceiling pantries helped increase storage by more than 300%
Extended quartz counter features a casual eating bar, with plenty of workspace and an undermounted sink for easy maintenance when cleaning countertops.
A larger island with extra seating made the kitchen a hub for all things entertainment.
Creativity in design and details
Customizing out-of-the-box standard cabinetry gives full-height storage at a price significantly less than custom millwork.
Housing the old fridge into an extra deep upper cabinet and incasing it with side gables created an integrated look to a “like-new” appliance.
Pot lights, task lights, and under cabinet lighting was added using a 3-way remote controlled dimmer assuring great lighting on a dark day.
Environmental considerations/features
The kitchen features: low-flow motion sensor faucet. Low-voltage pot lights with dimmers. 3, 3-way dimmer switches with remote control technology to create amazing ambiance in an environmentally friendly way. This meant we didn’t need to run new 3-way wiring, open walls, thus, avoiding extra work and debris.
Re using the “like-new” Energy-efficient appliances saved the client money.
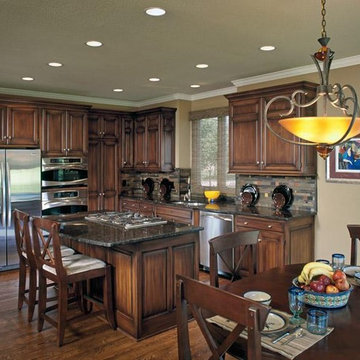
Our clients came to us after purchasing a home that was 12 years old, and needed updating. The kitchen was the most dramatic change we made in their home. They love their new look, and have had many gatherings with lots of oohs and aahs!
Design Connection, Inc. provided faux painting, (glazing cabinets), granite, tile & installation, plumbing fixtures and installation, additional lighting, paint colors, installation, and design supervision.
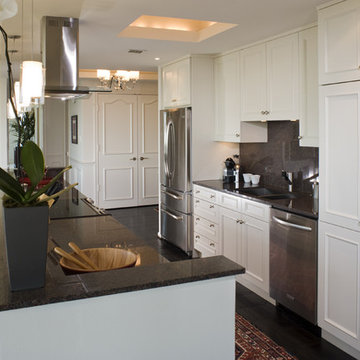
The main wall of the kitchen houses a 36" refrigerator, 24" dishwasher and sink. Cabinets go to the ceiling with a small top trim, all wall cabinets have recessed bottoms for under cabinet lights. Chef's pantry storage is featured to the right of the dishwasher. All cabinets are Brookhaven with an Alpine White finish on the Springfield Recessed door style.
Builder: Steve Hood with Steve Hood Company
Cabinet Designer: Mary Calvin and Kelly Ziehe with Cabinet Innovations
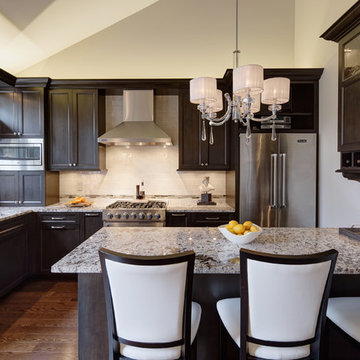
Dark-stained maple Grabill cabinets with contrasting Bianco Antico granite countertops allow for an eye-catching design.
Simple gray-toned subway tile with a glass accent create a subtle traditional backdrop in the kitchen. Stainless Viking appliances and medium-toned 4” wide plank Red Oak floors keep the space feeling contemporary.
A crystal chandelier centered above the peninsula compliments the crystal knobs on the custom wine cabinetry and creates a striking focal point while still allowing for a sense of cohesion in the room.
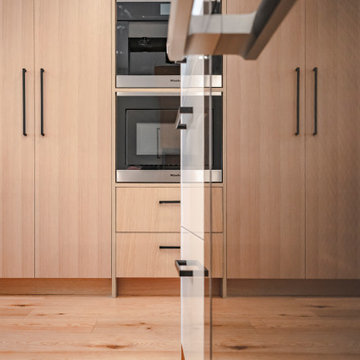
Inspiration for a small contemporary single-wall kitchen pantry in Toronto with a double-bowl sink, flat-panel cabinets, white cabinets, quartz benchtops, white splashback, ceramic splashback, panelled appliances, light hardwood floors, a peninsula, beige floor and grey benchtop.
Small Kitchen with a Double-bowl Sink Design Ideas
7