Small Kitchen with Limestone Benchtops Design Ideas
Refine by:
Budget
Sort by:Popular Today
141 - 160 of 324 photos
Item 1 of 3
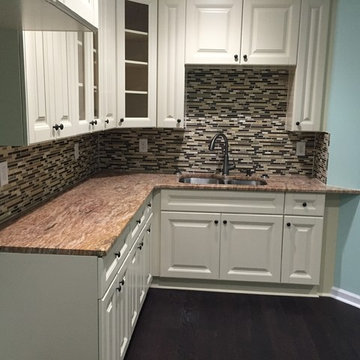
Inspiration for a small transitional l-shaped open plan kitchen in Atlanta with a double-bowl sink, glass-front cabinets, yellow cabinets, limestone benchtops, multi-coloured splashback, matchstick tile splashback, dark hardwood floors and no island.
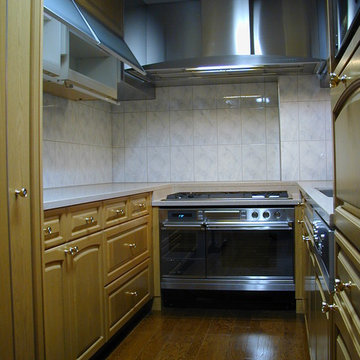
小柄な奥様のご要望にお応えし、ガス台はワークトップより低く設定。「鍋が振りやすくて気に入っています」とは奥様のお言葉。
Photo of a small u-shaped separate kitchen in Tokyo with an undermount sink, raised-panel cabinets, brown cabinets, limestone benchtops, grey splashback, stone tile splashback, black appliances, medium hardwood floors and no island.
Photo of a small u-shaped separate kitchen in Tokyo with an undermount sink, raised-panel cabinets, brown cabinets, limestone benchtops, grey splashback, stone tile splashback, black appliances, medium hardwood floors and no island.
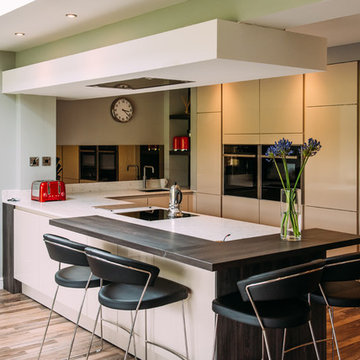
Open plan living enabled our client to install a large bank of tall appliances and peninsular with plenty of social seating in their new space. Opposite, a comfy sofa and media unit in matching furniture means this family can all sit and enjoy the space together.
www.davidscholesphotography.co.uk
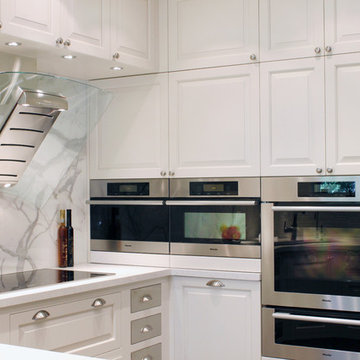
All mill-work is designed, provided and installed by Yorkville Design Centre
Design of space by Yorkville Design Centre
This is an example of a small transitional u-shaped separate kitchen in Toronto with an undermount sink, raised-panel cabinets, white cabinets, limestone benchtops, white splashback, stone slab splashback, stainless steel appliances, porcelain floors and no island.
This is an example of a small transitional u-shaped separate kitchen in Toronto with an undermount sink, raised-panel cabinets, white cabinets, limestone benchtops, white splashback, stone slab splashback, stainless steel appliances, porcelain floors and no island.
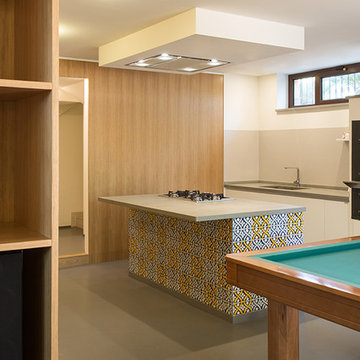
Alberto Canepa
Design ideas for a small contemporary single-wall open plan kitchen in Other with an undermount sink, flat-panel cabinets, white cabinets, limestone benchtops, stainless steel appliances, with island and grey floor.
Design ideas for a small contemporary single-wall open plan kitchen in Other with an undermount sink, flat-panel cabinets, white cabinets, limestone benchtops, stainless steel appliances, with island and grey floor.
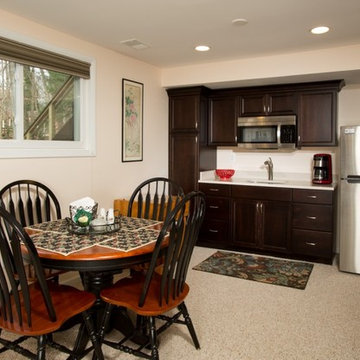
Greg Hadley
Small contemporary single-wall eat-in kitchen in DC Metro with a single-bowl sink, raised-panel cabinets, dark wood cabinets, limestone benchtops, white splashback, subway tile splashback, stainless steel appliances, linoleum floors, multi-coloured floor and white benchtop.
Small contemporary single-wall eat-in kitchen in DC Metro with a single-bowl sink, raised-panel cabinets, dark wood cabinets, limestone benchtops, white splashback, subway tile splashback, stainless steel appliances, linoleum floors, multi-coloured floor and white benchtop.
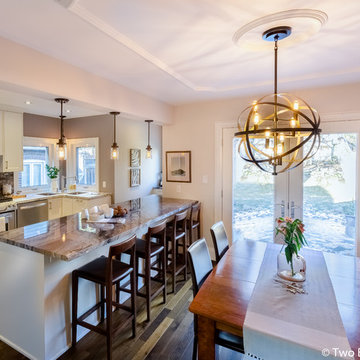
Mike Clegg Photography
This is an example of a small contemporary galley kitchen pantry in Toronto with a double-bowl sink, shaker cabinets, white cabinets, multi-coloured splashback, stainless steel appliances, medium hardwood floors, a peninsula, limestone benchtops and brown floor.
This is an example of a small contemporary galley kitchen pantry in Toronto with a double-bowl sink, shaker cabinets, white cabinets, multi-coloured splashback, stainless steel appliances, medium hardwood floors, a peninsula, limestone benchtops and brown floor.
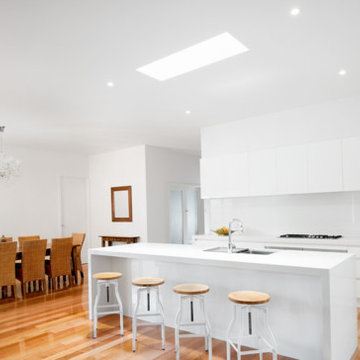
This is an example of a small contemporary single-wall eat-in kitchen in Melbourne with an undermount sink, flat-panel cabinets, white cabinets, limestone benchtops, white splashback, glass sheet splashback, stainless steel appliances, light hardwood floors and with island.
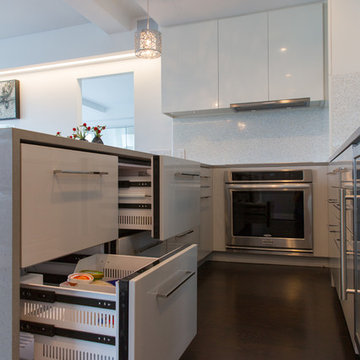
Eric Laverty
Photo of a small contemporary galley kitchen in New York with a single-bowl sink, flat-panel cabinets, white cabinets, limestone benchtops, beige splashback, mosaic tile splashback, stainless steel appliances, dark hardwood floors and with island.
Photo of a small contemporary galley kitchen in New York with a single-bowl sink, flat-panel cabinets, white cabinets, limestone benchtops, beige splashback, mosaic tile splashback, stainless steel appliances, dark hardwood floors and with island.
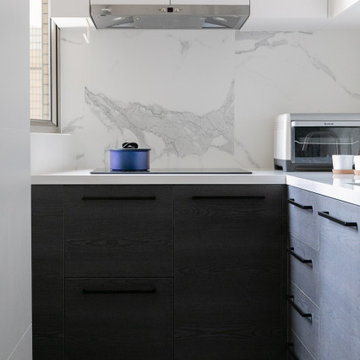
Design ideas for a small modern l-shaped separate kitchen in Hong Kong with a drop-in sink, flat-panel cabinets, black cabinets, limestone benchtops, white splashback, marble splashback, black appliances, ceramic floors, no island, grey floor and white benchtop.
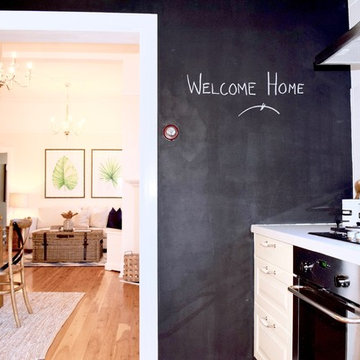
A remarkable renovation introduces contemporary luxury to a property of breathtaking original character. Unfolding over a traditional single-level floor plan, this semi-detached residence reinvents classic comfort with grandly proportioned living areas, flowing alfresco forums and premium finishes throughout.
- Enchanting linked open-plan living and dining rooms
- Stylish sheltered entertainers' deck with outdoor kitchen
- 'Modern country' gas kitchen boasts 40mm stone bench tops
- Light-filled bedrooms, polished floorboards, high ceilings with roses
- Original iron and tile fireplace & shuttered timber windows
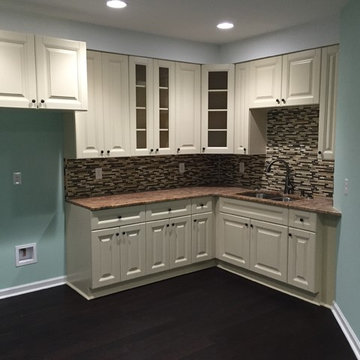
This is an example of a small transitional l-shaped open plan kitchen in Atlanta with a double-bowl sink, glass-front cabinets, yellow cabinets, limestone benchtops, multi-coloured splashback, matchstick tile splashback, dark hardwood floors and no island.
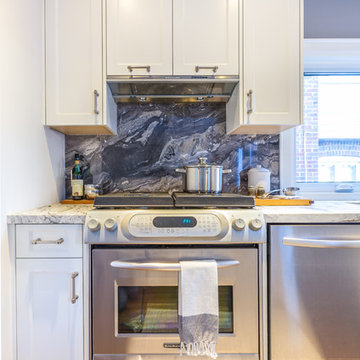
Mike Clegg Photography
Photo of a small contemporary galley kitchen pantry in Toronto with a double-bowl sink, shaker cabinets, white cabinets, limestone benchtops, multi-coloured splashback, stainless steel appliances, medium hardwood floors, a peninsula and brown floor.
Photo of a small contemporary galley kitchen pantry in Toronto with a double-bowl sink, shaker cabinets, white cabinets, limestone benchtops, multi-coloured splashback, stainless steel appliances, medium hardwood floors, a peninsula and brown floor.
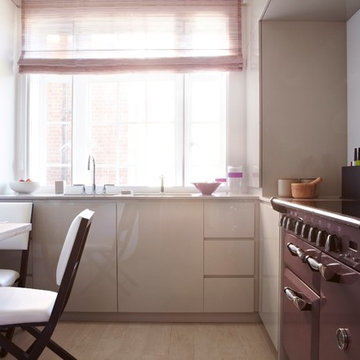
A bright, soft palette kitchen focused on the elegant colour splash of the cooker.
Photos by Stefan Zander
This is an example of a small contemporary l-shaped separate kitchen in London with a single-bowl sink, flat-panel cabinets, beige cabinets, limestone benchtops, glass sheet splashback, coloured appliances, porcelain floors and no island.
This is an example of a small contemporary l-shaped separate kitchen in London with a single-bowl sink, flat-panel cabinets, beige cabinets, limestone benchtops, glass sheet splashback, coloured appliances, porcelain floors and no island.
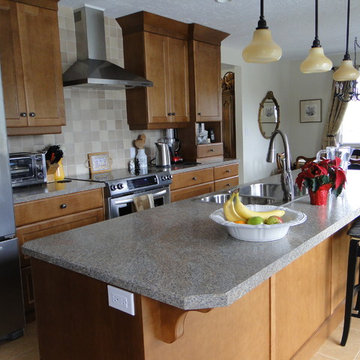
Custom made, Regal Style door with Inside ogee and outside 3/8" radius cove. Medium stain colour
Photo of a small arts and crafts galley eat-in kitchen in Vancouver with a double-bowl sink, recessed-panel cabinets, medium wood cabinets, limestone benchtops, beige splashback, ceramic splashback, stainless steel appliances, linoleum floors and with island.
Photo of a small arts and crafts galley eat-in kitchen in Vancouver with a double-bowl sink, recessed-panel cabinets, medium wood cabinets, limestone benchtops, beige splashback, ceramic splashback, stainless steel appliances, linoleum floors and with island.
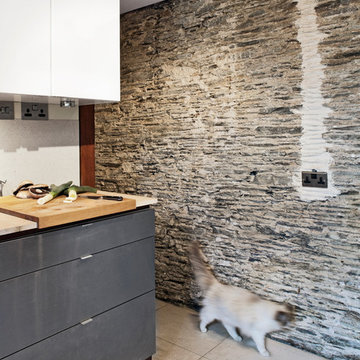
+ Constructed mostly from existing and reclaimed materials
+ floors, countertop and backsplashes out of natural limestone
+ Reclaimed teak skirting board and feature corner
+ concealed lighting and power outlets integrated in the design
+ customized kitchen countertop at the right height for cooking to clients requirements
+ A place to make a slow cooked meal.
+ Photo by: Joakim Boren
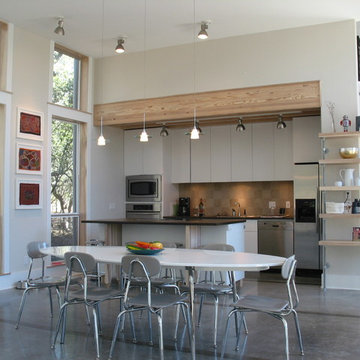
Dining Room and Kitchen.
Kitchen is tucked under the sleeping loft. Ladder at right leads to loft above.
Hallways shelves turn the corner.
Design ideas for a small contemporary galley open plan kitchen in Austin with a double-bowl sink, flat-panel cabinets, white cabinets, limestone benchtops, beige splashback, limestone splashback, stainless steel appliances, concrete floors, with island and grey floor.
Design ideas for a small contemporary galley open plan kitchen in Austin with a double-bowl sink, flat-panel cabinets, white cabinets, limestone benchtops, beige splashback, limestone splashback, stainless steel appliances, concrete floors, with island and grey floor.
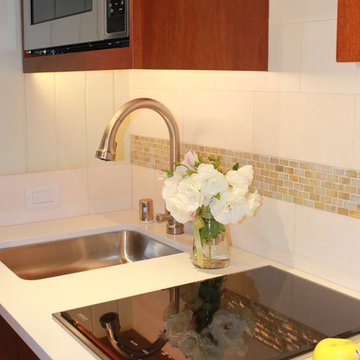
Lucia Annunziata & Colleen Mahoney
Small eclectic galley separate kitchen in San Francisco with a drop-in sink, recessed-panel cabinets, medium wood cabinets, limestone benchtops, white splashback, ceramic splashback, stainless steel appliances and medium hardwood floors.
Small eclectic galley separate kitchen in San Francisco with a drop-in sink, recessed-panel cabinets, medium wood cabinets, limestone benchtops, white splashback, ceramic splashback, stainless steel appliances and medium hardwood floors.
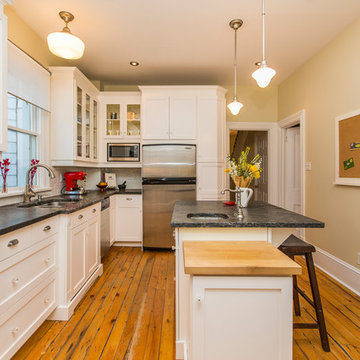
This kitchen has a lot of white cabinetry and the wall colour is fairly pale. In this way, it can help to add some strong pops of colour to add some vibrancy and interest.
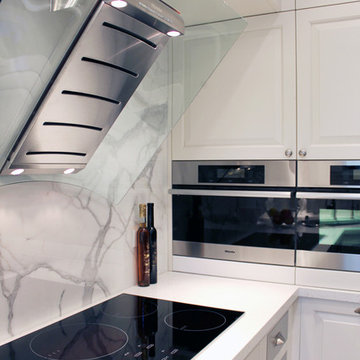
Cooking Centre with all MIELE appliances: Hood, induction cooktop, speed oven (microwave) and steam oven
All mill-work is designed, provided and installed by Yorkville Design Centre
Design of space by Yorkville Design Centre
Small Kitchen with Limestone Benchtops Design Ideas
8