Small Kitchen with Marble Benchtops Design Ideas
Refine by:
Budget
Sort by:Popular Today
21 - 40 of 5,064 photos
Item 1 of 3
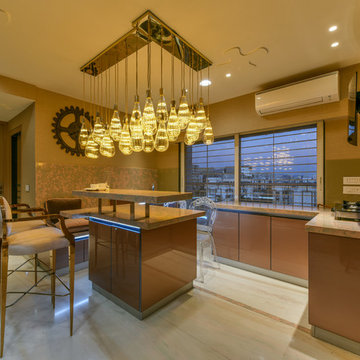
Small contemporary l-shaped kitchen in Mumbai with flat-panel cabinets, brown cabinets, marble benchtops, marble floors, multiple islands and white floor.
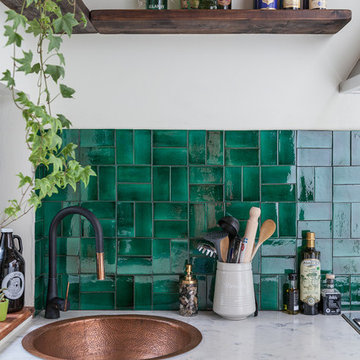
Kasia Fiszer
Inspiration for a small eclectic l-shaped separate kitchen in London with white cabinets, marble benchtops, green splashback, ceramic splashback, no island, a drop-in sink and louvered cabinets.
Inspiration for a small eclectic l-shaped separate kitchen in London with white cabinets, marble benchtops, green splashback, ceramic splashback, no island, a drop-in sink and louvered cabinets.
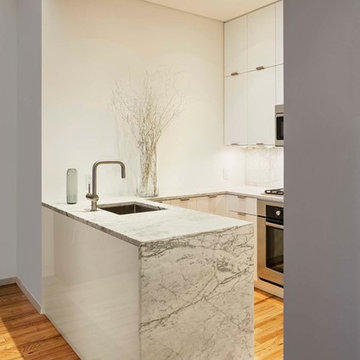
www.archphoto.com
This is an example of a small modern u-shaped eat-in kitchen in New York with an undermount sink, flat-panel cabinets, white cabinets, marble benchtops, white splashback, marble splashback, stainless steel appliances, light hardwood floors, a peninsula and yellow floor.
This is an example of a small modern u-shaped eat-in kitchen in New York with an undermount sink, flat-panel cabinets, white cabinets, marble benchtops, white splashback, marble splashback, stainless steel appliances, light hardwood floors, a peninsula and yellow floor.
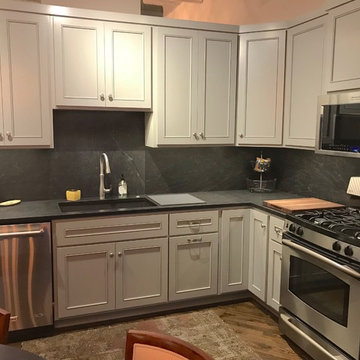
Design ideas for a small contemporary l-shaped open plan kitchen in Kansas City with an undermount sink, recessed-panel cabinets, grey cabinets, marble benchtops, black splashback, stone slab splashback, stainless steel appliances, dark hardwood floors, no island, brown floor and black benchtop.
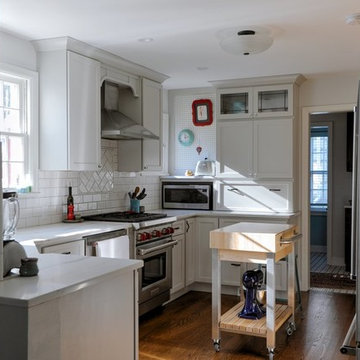
Inspiration for a small arts and crafts l-shaped eat-in kitchen in Other with a double-bowl sink, white cabinets, marble benchtops, white splashback, subway tile splashback and stainless steel appliances.
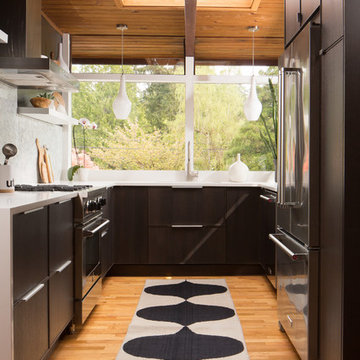
Photography by Alex Crook
www.alexcrook.com
Small midcentury galley eat-in kitchen in Seattle with an undermount sink, flat-panel cabinets, dark wood cabinets, marble benchtops, grey splashback, mosaic tile splashback, stainless steel appliances, medium hardwood floors, no island and yellow floor.
Small midcentury galley eat-in kitchen in Seattle with an undermount sink, flat-panel cabinets, dark wood cabinets, marble benchtops, grey splashback, mosaic tile splashback, stainless steel appliances, medium hardwood floors, no island and yellow floor.
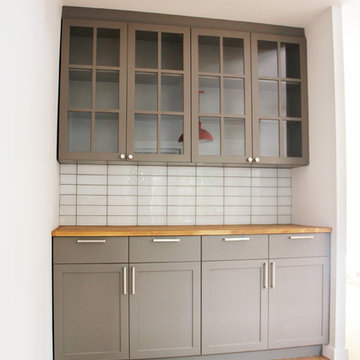
This is an example of a small modern galley eat-in kitchen in Portland with an undermount sink, shaker cabinets, white cabinets, marble benchtops, white splashback, subway tile splashback, stainless steel appliances, medium hardwood floors, no island and brown floor.
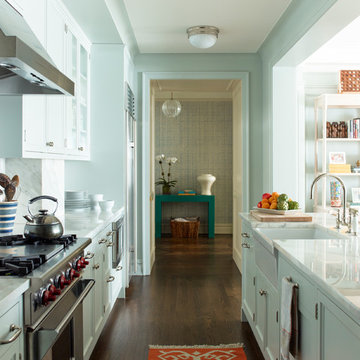
Eric Piasecki
Small transitional galley kitchen in New York with shaker cabinets, blue cabinets, marble benchtops, white splashback, stone slab splashback, stainless steel appliances, with island, a farmhouse sink and dark hardwood floors.
Small transitional galley kitchen in New York with shaker cabinets, blue cabinets, marble benchtops, white splashback, stone slab splashback, stainless steel appliances, with island, a farmhouse sink and dark hardwood floors.
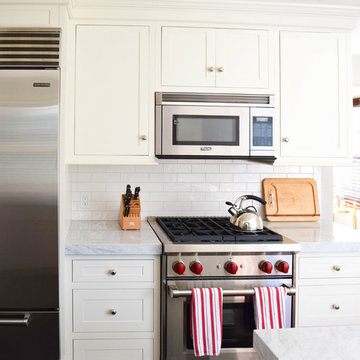
Ally Young
Design ideas for a small beach style l-shaped eat-in kitchen in New York with a farmhouse sink, shaker cabinets, white cabinets, marble benchtops, white splashback, stone slab splashback, stainless steel appliances, slate floors and a peninsula.
Design ideas for a small beach style l-shaped eat-in kitchen in New York with a farmhouse sink, shaker cabinets, white cabinets, marble benchtops, white splashback, stone slab splashback, stainless steel appliances, slate floors and a peninsula.
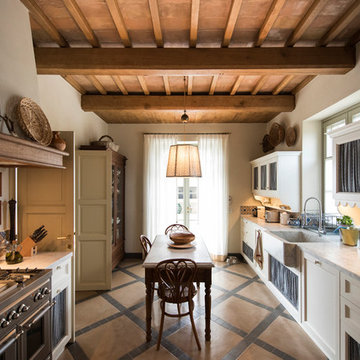
Small country galley eat-in kitchen in Other with a farmhouse sink, recessed-panel cabinets, white cabinets, multi-coloured splashback, stainless steel appliances, marble benchtops, ceramic splashback, terra-cotta floors, no island, multi-coloured floor, exposed beam and beige benchtop.
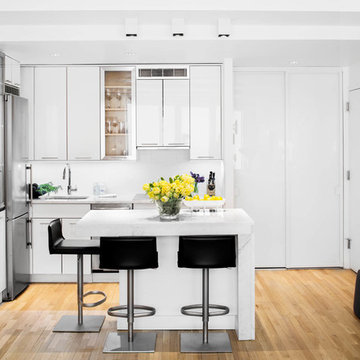
Photos By Cadan Photography - Richard Cadan
Small contemporary l-shaped open plan kitchen in New York with an undermount sink, flat-panel cabinets, white cabinets, marble benchtops, white splashback, stainless steel appliances, light hardwood floors, with island and brown floor.
Small contemporary l-shaped open plan kitchen in New York with an undermount sink, flat-panel cabinets, white cabinets, marble benchtops, white splashback, stainless steel appliances, light hardwood floors, with island and brown floor.
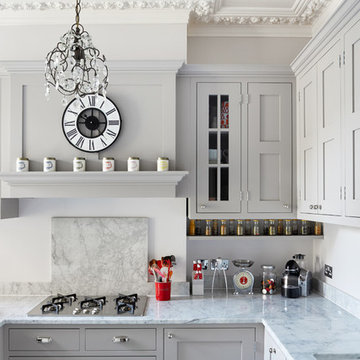
Andrew Beasley
Small transitional u-shaped kitchen in London with grey cabinets, a peninsula, an undermount sink, shaker cabinets, marble benchtops, grey splashback, stone slab splashback and stainless steel appliances.
Small transitional u-shaped kitchen in London with grey cabinets, a peninsula, an undermount sink, shaker cabinets, marble benchtops, grey splashback, stone slab splashback and stainless steel appliances.
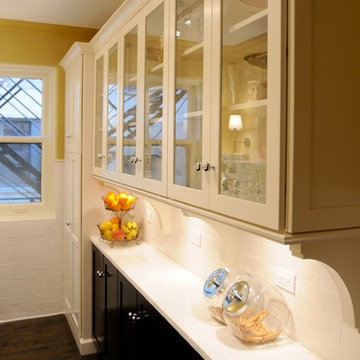
Inspiration for a small traditional galley separate kitchen in Chicago with glass-front cabinets, dark wood cabinets, marble benchtops, white splashback, ceramic splashback, stainless steel appliances, dark hardwood floors and no island.
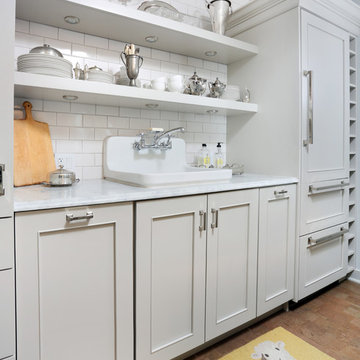
This gray transitional kitchen consists of open shelving, marble counters and flat panel cabinetry. The paneled refrigerator, white subway tile and gray cabinetry helps the compact kitchen have a much larger feel due to the light colors carried throughout the space.
Photo credit: Normandy Remodeling
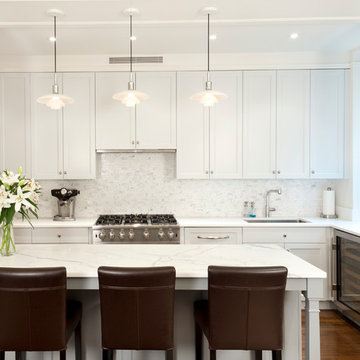
This Kitchen was carved out of a former Maids Room and Pantry in order to provide an "open-concept" Kitchen/Family Room which opens into a Living/Dining Room. While the spaces are all open to one another, each is defined separately to maintain the pre-war character of the apartment. In this instance, the peninsula is contained within a large cased opening which also incorporates custom storage cabinets.
Photo by J. Nefsky
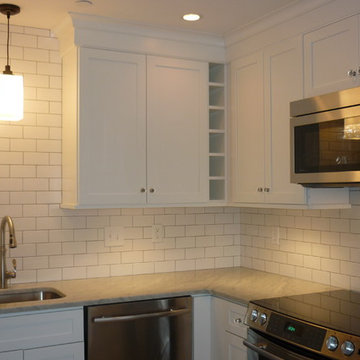
Designed by Regina Steverson
Cabinets are Dura Supreme
Installed by Duane Sisson
Small traditional u-shaped eat-in kitchen in Charleston with an undermount sink, shaker cabinets, white cabinets, marble benchtops, white splashback, ceramic splashback, stainless steel appliances, marble floors and a peninsula.
Small traditional u-shaped eat-in kitchen in Charleston with an undermount sink, shaker cabinets, white cabinets, marble benchtops, white splashback, ceramic splashback, stainless steel appliances, marble floors and a peninsula.
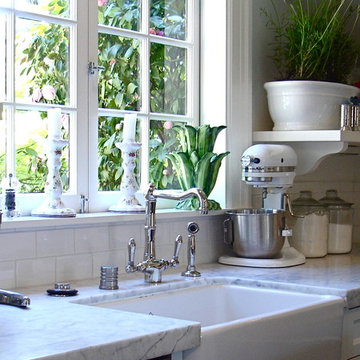
Inspiration for a small traditional l-shaped eat-in kitchen in San Francisco with a farmhouse sink, white cabinets, marble benchtops, white splashback, subway tile splashback, stainless steel appliances, dark hardwood floors, with island, brown floor, white benchtop and vaulted.
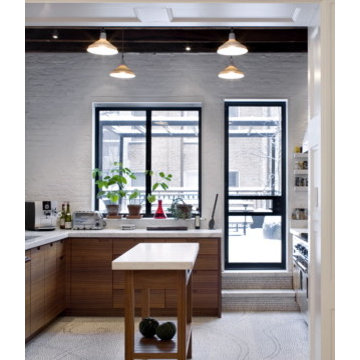
FORBES TOWNHOUSE Park Slope, Brooklyn Abelow Sherman Architects Partner-in-Charge: David Sherman Contractor: Top Drawer Construction Photographer: Mikiko Kikuyama Completed: 2007 Project Team: Rosie Donovan, Mara Ayuso This project upgrades a brownstone in the Park Slope Historic District in a distinctive manner. The clients are both trained in the visual arts, and have well-developed sensibilities about how a house is used as well as how elements from certain eras can interact visually. A lively dialogue has resulted in a design in which the architectural and construction interventions appear as a subtle background to the decorating. The intended effect is that the structure of each room appears to have a “timeless” quality, while the fit-ups, loose furniture, and lighting appear more contemporary. Thus the bathrooms are sheathed in mosaic tile, with a rough texture, and of indeterminate origin. The color palette is generally muted. The fixtures however are modern Italian. A kitchen features rough brick walls and exposed wood beams, as crooked as can be, while the cabinets within are modernist overlay slabs of walnut veneer. Throughout the house, the visible components include thick Cararra marble, new mahogany windows with weights-and-pulleys, new steel sash windows and doors, and period light fixtures. What is not seen is a state-of-the-art infrastructure consisting of a new hot water plant, structured cabling, new electrical service and plumbing piping. Because of an unusual relationship with its site, there is no backyard to speak of, only an eight foot deep space between the building’s first floor extension and the property line. In order to offset this problem, a series of Ipe wood decks were designed, and very precisely built to less than 1/8 inch tolerance. There is a deck of some kind on each floor from the basement to the third floor. On the exterior, the brownstone facade was completely restored. All of this was achieve
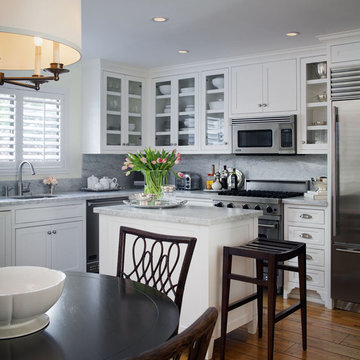
Photo of a small traditional l-shaped eat-in kitchen in Los Angeles with stainless steel appliances, glass-front cabinets, white cabinets, an undermount sink, stone slab splashback, marble benchtops, with island, grey splashback and medium hardwood floors.

Photo of a small traditional separate kitchen in Other with a farmhouse sink, recessed-panel cabinets, green cabinets, marble benchtops, red splashback, brick splashback, panelled appliances, medium hardwood floors and white benchtop.
Small Kitchen with Marble Benchtops Design Ideas
2