Small Kitchen with Marble Benchtops Design Ideas
Refine by:
Budget
Sort by:Popular Today
61 - 80 of 5,064 photos
Item 1 of 3
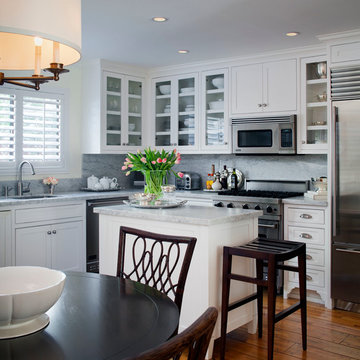
Inspiration for a small transitional l-shaped eat-in kitchen in Los Angeles with an undermount sink, recessed-panel cabinets, white cabinets, marble benchtops, stone slab splashback, stainless steel appliances, light hardwood floors, with island and grey splashback.
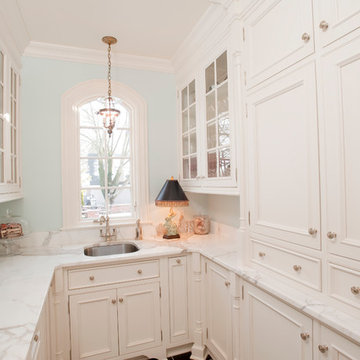
This homeowner lived on a very prominent golf course and wanted to feel like he was on the putting green of the 9th hole while standing at his family room window. The existing layout of the home had the garage enjoying that view with the outdated dining room, family room and kitchen further back on the lot. We completely demoed the garage and a section of the home, allowing us to design and build with that view in mind. The completed project has the family room at the back of the home with a gorgeous view of the golf course from two large curved bay windows. A new fireplace with custom cabinetry and shelf niches and coffered high ceilings makes this room a treasure. The new kitchen boasts of white painted cabinetry, an island with wood top and a 6 burner Wolf cooktop with a custom hood, white tile with multiple trim details and a pot filler faucet. A Butler’s Pantry was added for entertaining complete with beautiful white painted cabinetry with glass upper cabinets, marble countertops and a prep sink and faucet. We converted an unused dining room into a custom, high-end home office with beautiful site- built mahogany bookcases to showcase the homeowners book collections. To complete this renovation, we added a “friends” entry and a mudroom for improved access and functionality. The transformation is not only efficient but aesthetically pleasing to the eye and exceeded the homeowner’s expectations to enjoy their view of the 9th hole.

Photo of a small mediterranean l-shaped open plan kitchen in Other with a farmhouse sink, flat-panel cabinets, beige cabinets, marble benchtops, white splashback, porcelain splashback, white appliances, terra-cotta floors, no island, orange floor and white benchtop.

Inspiration for a small contemporary single-wall open plan kitchen in Paris with an undermount sink, beaded inset cabinets, medium wood cabinets, marble benchtops, grey splashback, marble splashback, panelled appliances, medium hardwood floors, no island, brown floor and grey benchtop.

A view from the entryway, looking across the sink area and into the dining space. This is the sole window in the space.
Design ideas for a small transitional u-shaped eat-in kitchen in New York with a farmhouse sink, shaker cabinets, blue cabinets, marble benchtops, white splashback, ceramic splashback, panelled appliances, marble floors, no island, beige floor, white benchtop and exposed beam.
Design ideas for a small transitional u-shaped eat-in kitchen in New York with a farmhouse sink, shaker cabinets, blue cabinets, marble benchtops, white splashback, ceramic splashback, panelled appliances, marble floors, no island, beige floor, white benchtop and exposed beam.
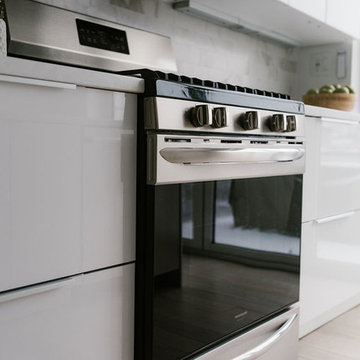
Photography by Coral Dove
This is an example of a small modern single-wall eat-in kitchen in Baltimore with a double-bowl sink, flat-panel cabinets, white cabinets, marble benchtops, white splashback, marble splashback, stainless steel appliances, light hardwood floors, with island, beige floor and white benchtop.
This is an example of a small modern single-wall eat-in kitchen in Baltimore with a double-bowl sink, flat-panel cabinets, white cabinets, marble benchtops, white splashback, marble splashback, stainless steel appliances, light hardwood floors, with island, beige floor and white benchtop.
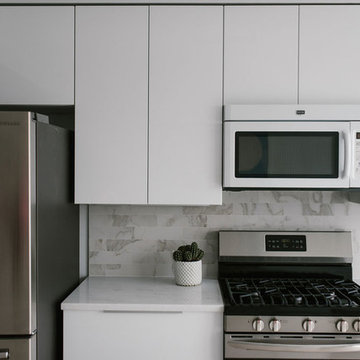
Photography by Coral Dove
Photo of a small modern single-wall eat-in kitchen in Baltimore with a double-bowl sink, flat-panel cabinets, white cabinets, marble benchtops, white splashback, marble splashback, stainless steel appliances, light hardwood floors, with island, beige floor and white benchtop.
Photo of a small modern single-wall eat-in kitchen in Baltimore with a double-bowl sink, flat-panel cabinets, white cabinets, marble benchtops, white splashback, marble splashback, stainless steel appliances, light hardwood floors, with island, beige floor and white benchtop.
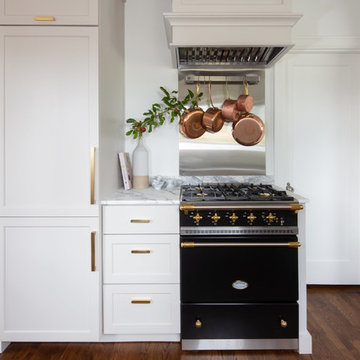
By incorporating smaller appliances and custom-built pieces, the space feels larger, everything fits and the newly imagined spaces feel airy and light. We installed a Lacanche Cormatin and accented the black of the range with a slab of absolutely stunning Statuario marble with dramatic gray and black veining. Our built-in 24" fridge allows the working side of the kitchen to function as if it's twice as largePhoto by Wynne Earle Photography
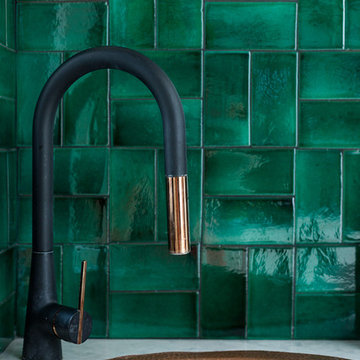
Kasia Fiszer
Small eclectic l-shaped separate kitchen in London with an integrated sink, shaker cabinets, white cabinets, marble benchtops, green splashback, ceramic splashback, panelled appliances, cement tiles, no island and white floor.
Small eclectic l-shaped separate kitchen in London with an integrated sink, shaker cabinets, white cabinets, marble benchtops, green splashback, ceramic splashback, panelled appliances, cement tiles, no island and white floor.
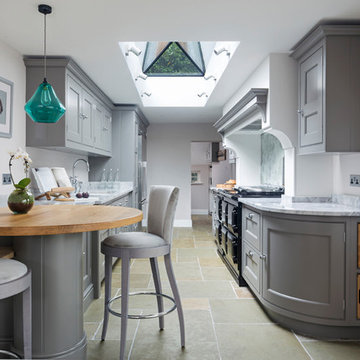
An extension provides the beautiful galley kitchen in this 4 bedroom house with feature glazed domed ceiling which floods the room with natural light. Full height cabinetry maximises storage whilst beautiful curved features enliven the design.
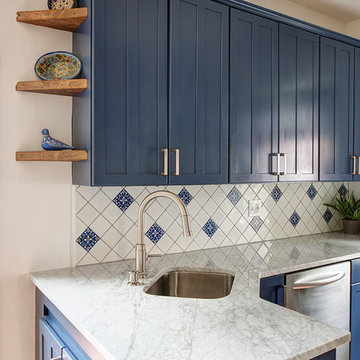
Photos by Rebecca McAlpin
Small mediterranean galley eat-in kitchen in Philadelphia with a single-bowl sink, shaker cabinets, blue cabinets, marble benchtops, blue splashback, ceramic splashback, stainless steel appliances, terra-cotta floors, no island and orange floor.
Small mediterranean galley eat-in kitchen in Philadelphia with a single-bowl sink, shaker cabinets, blue cabinets, marble benchtops, blue splashback, ceramic splashback, stainless steel appliances, terra-cotta floors, no island and orange floor.
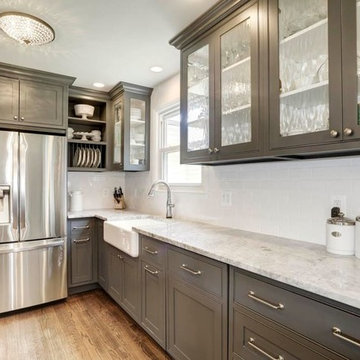
Cabinets & Cabinetry, Edgewater, MD, Neuman Interior Woodworking, LLC
Small transitional u-shaped open plan kitchen in Baltimore with a farmhouse sink, shaker cabinets, grey cabinets, marble benchtops, white splashback, subway tile splashback, stainless steel appliances, medium hardwood floors and a peninsula.
Small transitional u-shaped open plan kitchen in Baltimore with a farmhouse sink, shaker cabinets, grey cabinets, marble benchtops, white splashback, subway tile splashback, stainless steel appliances, medium hardwood floors and a peninsula.
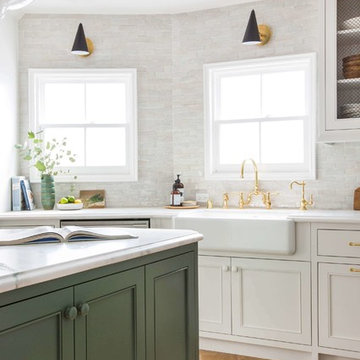
clé's weathered white zellige tiles make an elegant yet rustic statement in softly reflective neutral tones. the 2"x6" shape is also called bejmat.
Emily Henderson
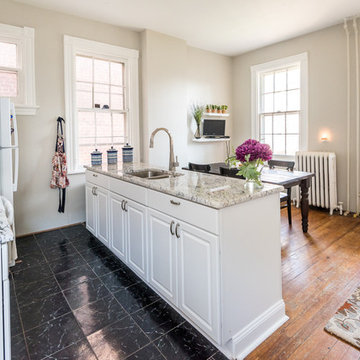
This is an example of a small contemporary galley eat-in kitchen in Wilmington with raised-panel cabinets, white cabinets, marble benchtops, a double-bowl sink, white appliances and ceramic floors.
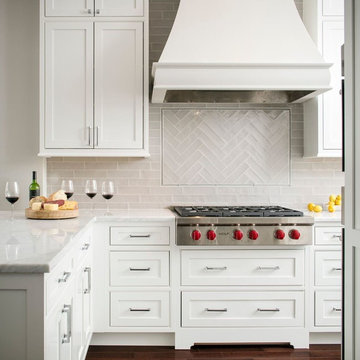
Chipper Hatter
Inspiration for a small transitional l-shaped eat-in kitchen in DC Metro with an undermount sink, white cabinets, marble benchtops, grey splashback, glass tile splashback, stainless steel appliances, dark hardwood floors, a peninsula, shaker cabinets and brown floor.
Inspiration for a small transitional l-shaped eat-in kitchen in DC Metro with an undermount sink, white cabinets, marble benchtops, grey splashback, glass tile splashback, stainless steel appliances, dark hardwood floors, a peninsula, shaker cabinets and brown floor.
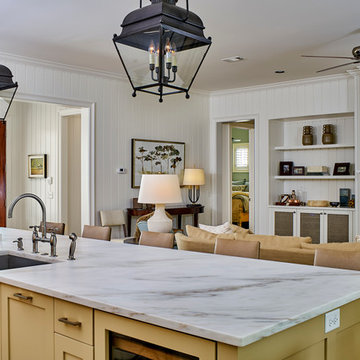
Lisa Carroll
Design ideas for a small country l-shaped open plan kitchen in Atlanta with a farmhouse sink, flat-panel cabinets, white cabinets, marble benchtops, white splashback, stone slab splashback, stainless steel appliances, light hardwood floors and with island.
Design ideas for a small country l-shaped open plan kitchen in Atlanta with a farmhouse sink, flat-panel cabinets, white cabinets, marble benchtops, white splashback, stone slab splashback, stainless steel appliances, light hardwood floors and with island.
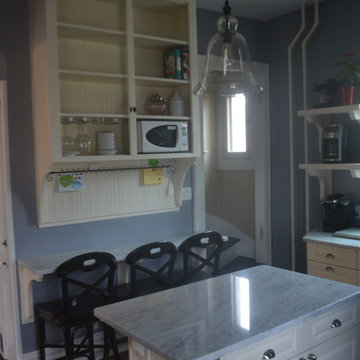
We took the original shelving unit that was in the laundry/bath area off the kitchen, removed the doors, painted it and hung it in the kitchen. We copied the bracket design from this piece to make matching brackets for the open shelves and island and seating counter.
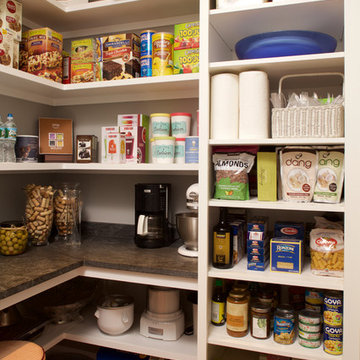
A hidden gem! This highly functional (and fun) walk-in Pantry is concealed from the Kitchen by a frosted glass door. A combination of open and closed storage allows the space to stay attractive and convenient
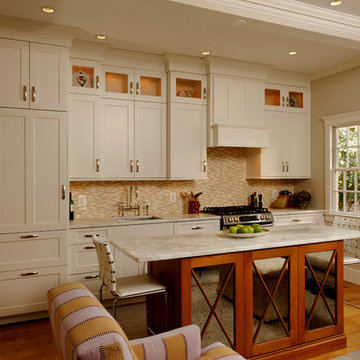
Cream Single-Wall Kitchen
Photo of a small transitional single-wall eat-in kitchen in Chicago with an undermount sink, recessed-panel cabinets, white cabinets, marble benchtops, multi-coloured splashback, stone tile splashback, panelled appliances, light hardwood floors and with island.
Photo of a small transitional single-wall eat-in kitchen in Chicago with an undermount sink, recessed-panel cabinets, white cabinets, marble benchtops, multi-coloured splashback, stone tile splashback, panelled appliances, light hardwood floors and with island.
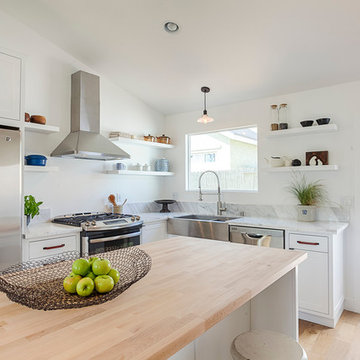
A design and build project of a California craftsman bungalow in the Silverlake section of Los Angeles,featuring bright, open kitchen and areas with light hardwood flooring, clean white counter tops, butchers block island and unique pendant chandelier lighting. Design, Construction and Staging by Carley Montgomery and Agofofu.
Photography by Eric Charles.
Small Kitchen with Marble Benchtops Design Ideas
4