Small Kitchen with Marble Benchtops Design Ideas
Refine by:
Budget
Sort by:Popular Today
41 - 60 of 5,064 photos
Item 1 of 3

A conceptual kitchen design in Arlington, Virginia with decor and materials inspired by African art, handicrafts and organic materials juxtaposted with modern lines, materials, and fixtures.
Floating marble shelves are used in lieu of wall cabinets to allow for easy-access to kitchenware and to display decorative items and cookbooks.

Modernist clean kitchen
Inspiration for a small industrial single-wall open plan kitchen in Los Angeles with an undermount sink, flat-panel cabinets, black cabinets, marble benchtops, white splashback, brick splashback, black appliances, ceramic floors, with island, black floor and brown benchtop.
Inspiration for a small industrial single-wall open plan kitchen in Los Angeles with an undermount sink, flat-panel cabinets, black cabinets, marble benchtops, white splashback, brick splashback, black appliances, ceramic floors, with island, black floor and brown benchtop.
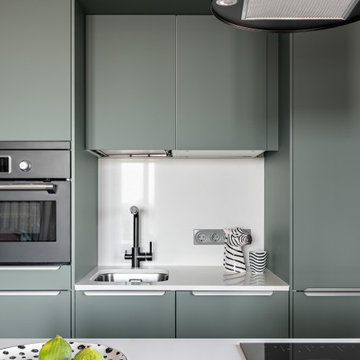
Два окна в основной комнате пропускают много света и открывают прекрасную панораму северной стороны города. Благодаря такой планировке появилась возможность избежать переноса стен и оставили все как есть.
Небольшая площадь продиктовала особое внимание к эргономике квартиры. Кухня, гостиная и спальня представляют единое пространство, и чтобы усилить эффект цельности и органичности, было использовано одинаковое напольное покрытие для всего помещения квартиры. За счет вытянутой прямоугольной формы комнаты удалось добавить кухонный остров и вынести на него варочные панели и вытяжку, что позволило сделать небольшое пространство более функциональным. Все рабочие поверхности кухни выполнены из кварцевого агломерата и натурального мрамора.
Кухня, ИКЕА. Стулья, «СК Дизайн». Смеситель и мойка, Omoikiri. Вытяжка островная, Maunfeld. Духовой шкаф, ИКЕА.

A young family moving from Brooklyn to their first house spied this classic 1920s colonial and decided to call it their new home. The elderly former owner hadn’t updated the home in decades, and a cramped, dated kitchen begged for a refresh. Designer Sarah Robertson of Studio Dearborn helped her client design a new kitchen layout, while Virginia Picciolo of Marsella Knoetgren designed the enlarged kitchen space by stealing a little room from the adjacent dining room. A palette of warm gray and nearly black cabinets mix with marble countertops and zellige clay tiles to make a welcoming, warm space that is in perfect harmony with the rest of the home.
Photos Adam Macchia. For more information, you may visit our website at www.studiodearborn.com or email us at info@studiodearborn.com.

Inspiration for a small scandinavian eat-in kitchen in Other with an undermount sink, flat-panel cabinets, medium wood cabinets, marble benchtops, white splashback, marble splashback, black appliances, marble floors, with island, white floor and white benchtop.
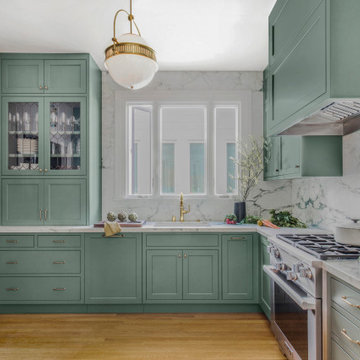
Tiffany also added a second top row of cabinets to increase storage space while adhering to HOA footprint restrictions. And since function and accessibility for all family members was important, a small utility cabinet with ladder was added for easy access to the higher areas.
The ceiling’s ball pendant with yoke hanger construction offers dramatic and decorative elements that play off luxurious Breccia Capraia marble that extends up the backsplash and around the window.
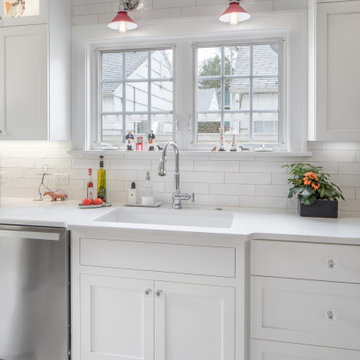
After nearly 20 years of working in a cramped and inefficient kitchen, as well a doing most of their cooking on a hotplate because of on-going issues with old appliances, our food-loving clients were more than ready for a major kitchen remodel.
Our goal was to open the kitchen and living space without compromising the architectural integrity of this gorgeous 1930’s home, allowing our clients to cook and entertain guests at the same time. We made sure to retain key elements, such as the plaster cove moulding detail, arched doorways, and glass knobs in order to maintain the look and era of the home.
Features includes a new bar and prep sink area, new appliances throughout, a cozy dog bed area incorporated into the cabinet design, shelving niche for cookbooks, magnetic cabinet door on the broom closet to display photos, a recessed television niche for the flatscreen, and radius steps with custom mosaic tile on the stair risers.
Our clients can now cook and entertain guests with ease while their beloved dog’s standby to keep the floor clean!
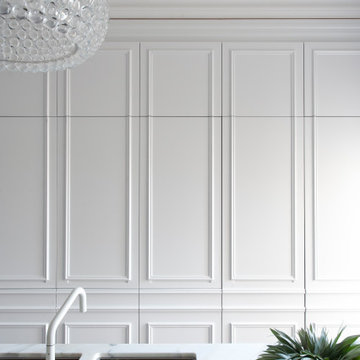
The hidden kitchen, patio connected deck.
Herringbone flooring white on white
Photo of a small traditional galley separate kitchen in Sydney with an undermount sink, raised-panel cabinets, white cabinets, marble benchtops, dark hardwood floors, with island and white benchtop.
Photo of a small traditional galley separate kitchen in Sydney with an undermount sink, raised-panel cabinets, white cabinets, marble benchtops, dark hardwood floors, with island and white benchtop.
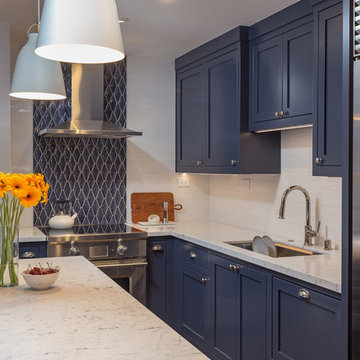
Scott Dubose photography
Design ideas for a small transitional l-shaped eat-in kitchen in San Francisco with an undermount sink, shaker cabinets, blue cabinets, marble benchtops, blue splashback, ceramic splashback, stainless steel appliances, medium hardwood floors, with island, brown floor and white benchtop.
Design ideas for a small transitional l-shaped eat-in kitchen in San Francisco with an undermount sink, shaker cabinets, blue cabinets, marble benchtops, blue splashback, ceramic splashback, stainless steel appliances, medium hardwood floors, with island, brown floor and white benchtop.
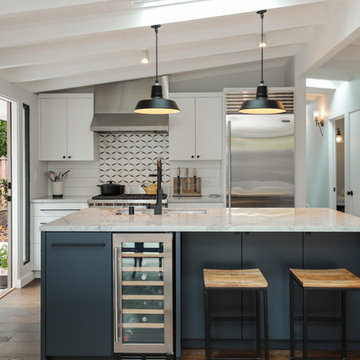
Greenberg Construction
Location: Mountain View, CA, United States
Our clients wanted to create a beautiful and open concept living space for entertaining while maximized the natural lighting throughout their midcentury modern Mackay home. Light silvery gray and bright white tones create a contemporary and sophisticated space; combined with elegant rich, dark woods throughout.
Removing the center wall and brick fireplace between the kitchen and dining areas allowed for a large seven by four foot island and abundance of light coming through the floor to ceiling windows and addition of skylights. The custom low sheen white and navy blue kitchen cabinets were designed by Segale Bros, with the goal of adding as much organization and access as possible with the island storage, drawers, and roll-outs.
Black finishings are used throughout with custom black aluminum windows and 3 panel sliding door by CBW Windows and Doors. The clients designed their custom vertical white oak front door with CBW Windows and Doors as well.
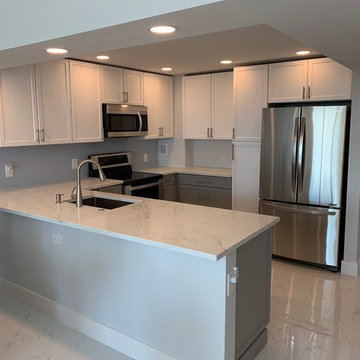
Stunning grey on grey kitchen renovation.
This is an example of a small modern l-shaped open plan kitchen in Miami with an undermount sink, shaker cabinets, grey cabinets, marble benchtops, stainless steel appliances, marble floors, a peninsula, white floor and white benchtop.
This is an example of a small modern l-shaped open plan kitchen in Miami with an undermount sink, shaker cabinets, grey cabinets, marble benchtops, stainless steel appliances, marble floors, a peninsula, white floor and white benchtop.
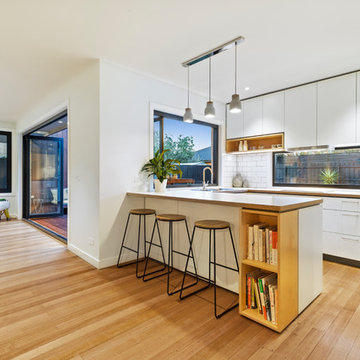
Photographer: Marcelo Zerwes
Design ideas for a small contemporary u-shaped open plan kitchen in Melbourne with a drop-in sink, raised-panel cabinets, white cabinets, marble benchtops, white splashback, ceramic splashback, stainless steel appliances, light hardwood floors, with island, yellow floor and white benchtop.
Design ideas for a small contemporary u-shaped open plan kitchen in Melbourne with a drop-in sink, raised-panel cabinets, white cabinets, marble benchtops, white splashback, ceramic splashback, stainless steel appliances, light hardwood floors, with island, yellow floor and white benchtop.
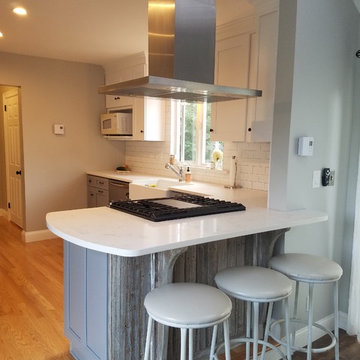
Inspiration for a small transitional kitchen in Providence with a farmhouse sink, shaker cabinets, white cabinets, marble benchtops, white splashback, subway tile splashback, stainless steel appliances, a peninsula, white benchtop, light hardwood floors and beige floor.
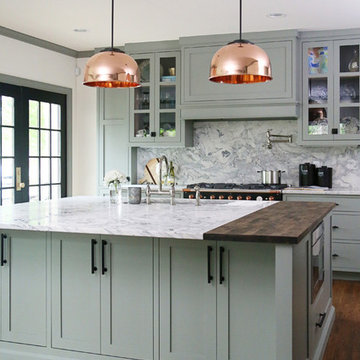
Small transitional l-shaped eat-in kitchen in Other with an undermount sink, shaker cabinets, green cabinets, marble benchtops, grey splashback, marble splashback, stainless steel appliances, medium hardwood floors, with island, brown floor and grey benchtop.
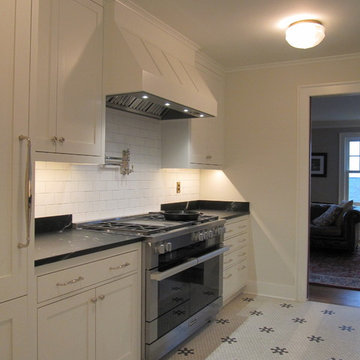
This view shows new door into living room allowing access and view from kitchen that was not possible until now. New cavity door was stained to match interior French doors.
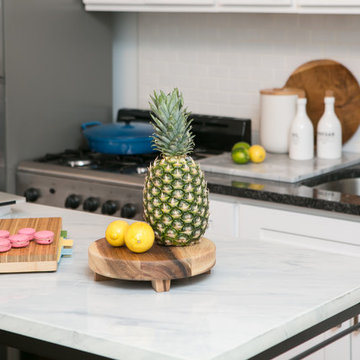
Small transitional single-wall open plan kitchen in New York with an undermount sink, shaker cabinets, white cabinets, marble benchtops, white splashback, stainless steel appliances, medium hardwood floors, with island and brown floor.
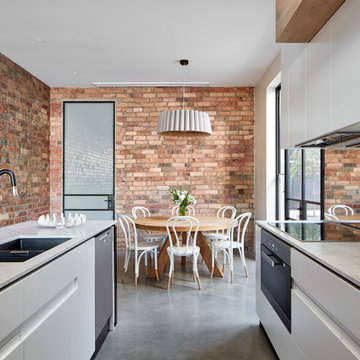
Exposed brick walls are contrasted with clean crisp 2pac joinery of the kitchen. Steel framed windows and doors permit maximum light penetration through the small courtyard.
Image by: Jack Lovel Photography
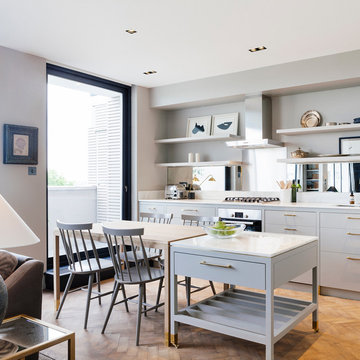
Nathalie Priem Photography
Design ideas for a small contemporary single-wall eat-in kitchen in London with grey cabinets, marble benchtops, metallic splashback, mirror splashback, panelled appliances, medium hardwood floors and with island.
Design ideas for a small contemporary single-wall eat-in kitchen in London with grey cabinets, marble benchtops, metallic splashback, mirror splashback, panelled appliances, medium hardwood floors and with island.
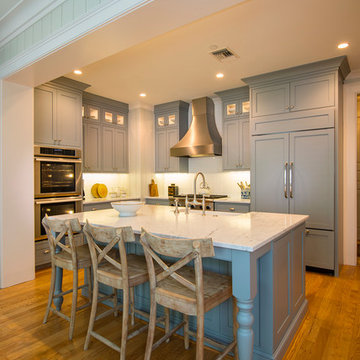
Photography: Jason Stemple
Inspiration for a small transitional l-shaped kitchen in Charleston with a farmhouse sink, beaded inset cabinets, green cabinets, marble benchtops, white splashback, stainless steel appliances, medium hardwood floors and with island.
Inspiration for a small transitional l-shaped kitchen in Charleston with a farmhouse sink, beaded inset cabinets, green cabinets, marble benchtops, white splashback, stainless steel appliances, medium hardwood floors and with island.
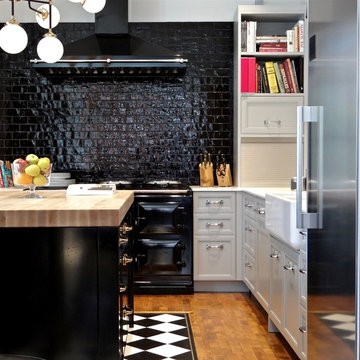
Photo of a small transitional l-shaped kitchen in Calgary with a farmhouse sink, marble benchtops, black splashback, ceramic splashback, stainless steel appliances, medium hardwood floors, with island, recessed-panel cabinets and white cabinets.
Small Kitchen with Marble Benchtops Design Ideas
3