Small Kitchen with Metal Splashback Design Ideas
Refine by:
Budget
Sort by:Popular Today
1 - 20 of 1,022 photos
Item 1 of 3
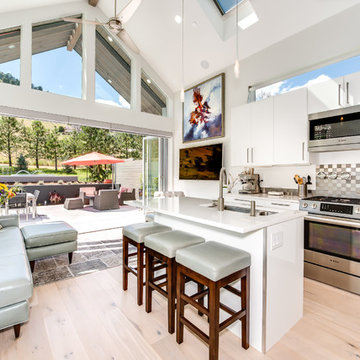
Photography by Patrick Ray
With a footprint of just 450 square feet, this micro residence embodies minimalism and elegance through efficiency. Particular attention was paid to creating spaces that support multiple functions as well as innovative storage solutions. A mezzanine-level sleeping space looks down over the multi-use kitchen/living/dining space as well out to multiple view corridors on the site. To create a expansive feel, the lower living space utilizes a bifold door to maximize indoor-outdoor connectivity, opening to the patio, endless lap pool, and Boulder open space beyond. The home sits on a ¾ acre lot within the city limits and has over 100 trees, shrubs and grasses, providing privacy and meditation space. This compact home contains a fully-equipped kitchen, ¾ bath, office, sleeping loft and a subgrade storage area as well as detached carport.
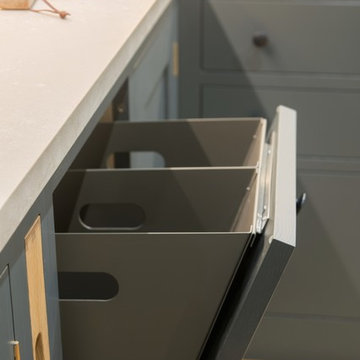
This shaker style kitchen is painted in Farrow & Ball Down Pipe. This integrated double pull out bin is out of the way when not in use but convenient to pull out when needed. The Concreto Biscotte worktop add a nice contrast with the style and colour of the cabinetry.
Carl Newland
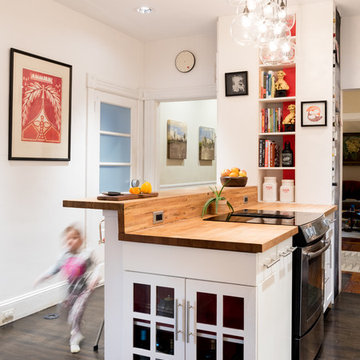
Small galley separate kitchen in DC Metro with a farmhouse sink, shaker cabinets, white cabinets, wood benchtops, metallic splashback, metal splashback, white appliances, dark hardwood floors, with island, black floor and multi-coloured benchtop.
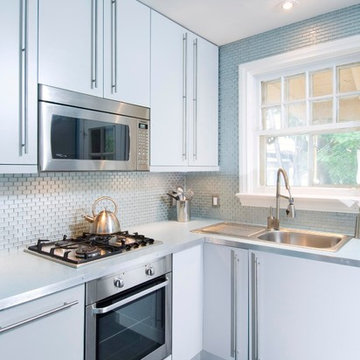
At 90 square feet, this tiny kitchen is smaller than most bathrooms. Add to that four doorways and a window and you have one tough little room.
The key to this type of space is the selection of compact European appliances. The fridge is completely enclosed in cabinetry as is the 45cm dishwasher. Sink selection and placement allowed for a very useful corner storage cabinet. Drawers and additional storage are accommodated along the existing wall space right of the rear porch door. Note the careful planning how the casings of this door are not compromised by countertops. This tiny kitchen even features a pull-out pantry to the left of the fridge.
The retro look is created by using laminate cabinets with aluminum edges; that is reiterated in the metal-edged laminate countertop. Marmoleum flooring and glass tiles complete the look.
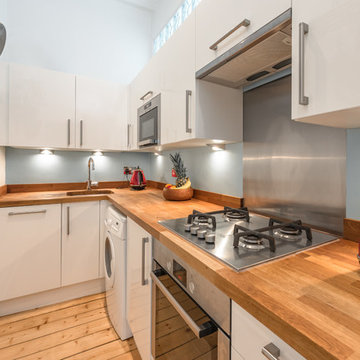
Planography
Inspiration for a small l-shaped separate kitchen in Edinburgh with an undermount sink, flat-panel cabinets, white cabinets, wood benchtops, metallic splashback, metal splashback, light hardwood floors and no island.
Inspiration for a small l-shaped separate kitchen in Edinburgh with an undermount sink, flat-panel cabinets, white cabinets, wood benchtops, metallic splashback, metal splashback, light hardwood floors and no island.
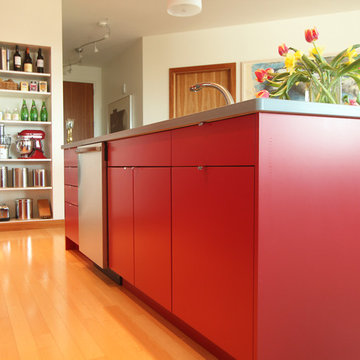
A trash pullout was added to the right of the sink and a stainless steel dishwasher was placed on the left side of the sink.
Photo: Erica Weaver
Small modern open plan kitchen in Other with an undermount sink, flat-panel cabinets, red cabinets, solid surface benchtops, metal splashback, stainless steel appliances, medium hardwood floors and with island.
Small modern open plan kitchen in Other with an undermount sink, flat-panel cabinets, red cabinets, solid surface benchtops, metal splashback, stainless steel appliances, medium hardwood floors and with island.
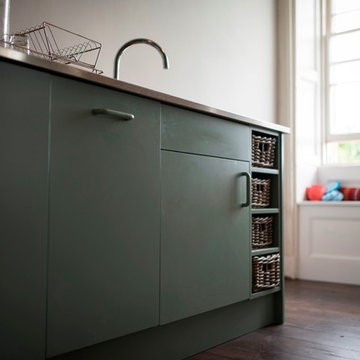
Small Green Kitchen. L-shaped small green kitchen, dark wooden floors and stainless steel counter tops.
Small contemporary galley separate kitchen in Wiltshire with a drop-in sink, flat-panel cabinets, green cabinets, stainless steel benchtops, metallic splashback, metal splashback, stainless steel appliances, no island and medium hardwood floors.
Small contemporary galley separate kitchen in Wiltshire with a drop-in sink, flat-panel cabinets, green cabinets, stainless steel benchtops, metallic splashback, metal splashback, stainless steel appliances, no island and medium hardwood floors.
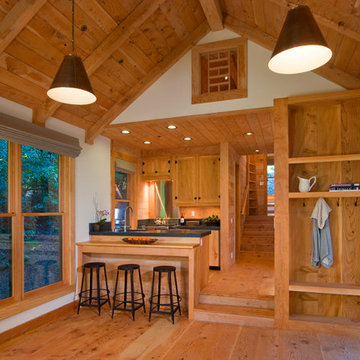
Small traditional open plan kitchen in San Francisco with metal splashback, shaker cabinets, light wood cabinets, stainless steel appliances, light hardwood floors, a peninsula and beige floor.
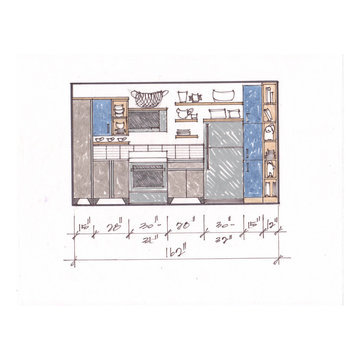
Existing updated ranch home expands living quarters for future use by guest, family member, visiting student or for family's use.
Design ideas for a small midcentury l-shaped open plan kitchen in Phoenix with a drop-in sink, flat-panel cabinets, blue cabinets, laminate benchtops, grey splashback, metal splashback, stainless steel appliances, concrete floors, with island, beige floor and grey benchtop.
Design ideas for a small midcentury l-shaped open plan kitchen in Phoenix with a drop-in sink, flat-panel cabinets, blue cabinets, laminate benchtops, grey splashback, metal splashback, stainless steel appliances, concrete floors, with island, beige floor and grey benchtop.
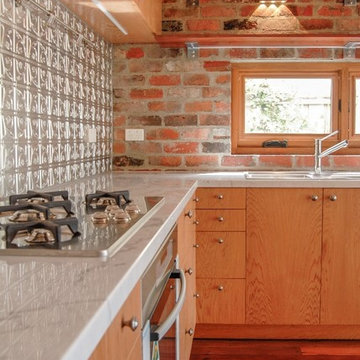
Simon Black
Photo of a small traditional l-shaped eat-in kitchen in Melbourne with a double-bowl sink, flat-panel cabinets, light wood cabinets, marble benchtops, metallic splashback, metal splashback, stainless steel appliances, dark hardwood floors, no island, brown floor and white benchtop.
Photo of a small traditional l-shaped eat-in kitchen in Melbourne with a double-bowl sink, flat-panel cabinets, light wood cabinets, marble benchtops, metallic splashback, metal splashback, stainless steel appliances, dark hardwood floors, no island, brown floor and white benchtop.
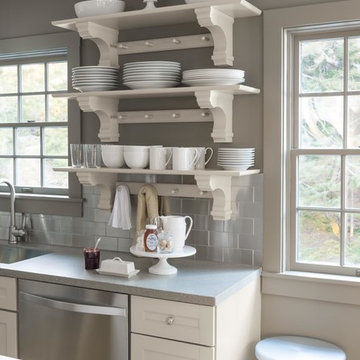
Martha Stewart Living Ox Hill PureStyle cabinetry and Fretted Corbel in Sharkey Gray.
Martha Stewart Living Corian countertop in Tundra.
Martha Stewart Living hardware in Bedford Nickel.
All available exclusively at The Home Depot
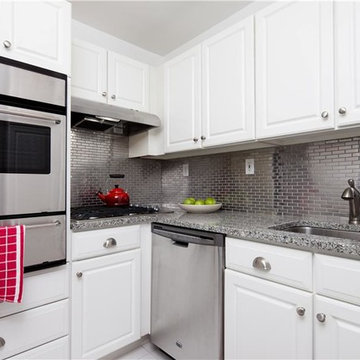
Styling the kitchen with a few colorful props. to break up the grey and white color palette.
Photo Credit: Travis Mark
Inspiration for a small contemporary l-shaped separate kitchen in New York with an undermount sink, raised-panel cabinets, white cabinets, granite benchtops, grey splashback, metal splashback, stainless steel appliances and porcelain floors.
Inspiration for a small contemporary l-shaped separate kitchen in New York with an undermount sink, raised-panel cabinets, white cabinets, granite benchtops, grey splashback, metal splashback, stainless steel appliances and porcelain floors.
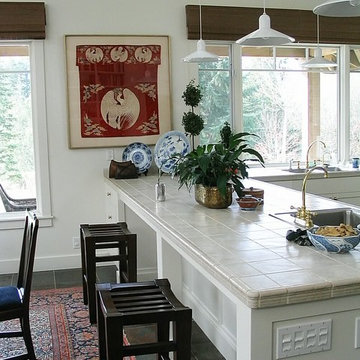
Design ideas for a small asian galley eat-in kitchen in Seattle with a double-bowl sink, shaker cabinets, white cabinets, tile benchtops, metallic splashback, metal splashback, stainless steel appliances, ceramic floors and a peninsula.
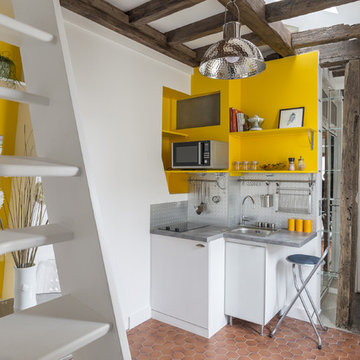
Photo emilie arfeuil
This is an example of a small contemporary single-wall eat-in kitchen in Paris with an undermount sink, laminate benchtops, metal splashback, stainless steel appliances and terra-cotta floors.
This is an example of a small contemporary single-wall eat-in kitchen in Paris with an undermount sink, laminate benchtops, metal splashback, stainless steel appliances and terra-cotta floors.
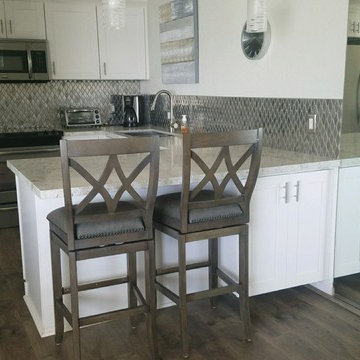
Small modern u-shaped eat-in kitchen in San Diego with an undermount sink, shaker cabinets, white cabinets, quartz benchtops, metallic splashback, metal splashback, stainless steel appliances, laminate floors, a peninsula and grey floor.

Кухня 11.56 кв.м в классическом стиле с использованием винтажной мебели и латунного фартука с подсветкой
Design ideas for a small eclectic l-shaped eat-in kitchen in Other with a farmhouse sink, wood benchtops, metallic splashback, metal splashback, white appliances, laminate floors, no island, brown floor and brown benchtop.
Design ideas for a small eclectic l-shaped eat-in kitchen in Other with a farmhouse sink, wood benchtops, metallic splashback, metal splashback, white appliances, laminate floors, no island, brown floor and brown benchtop.
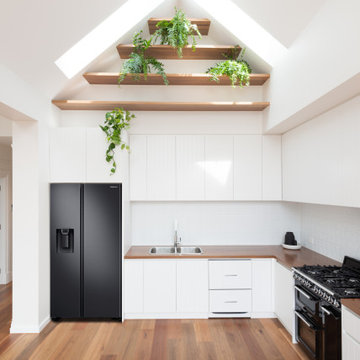
Photo of a small scandinavian l-shaped eat-in kitchen in Melbourne with a double-bowl sink, flat-panel cabinets, white cabinets, wood benchtops, white splashback, metal splashback, black appliances, medium hardwood floors, no island, brown floor, brown benchtop and vaulted.
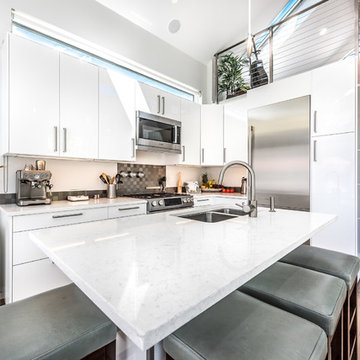
Photography by Patrick Ray
With a footprint of just 450 square feet, this micro residence embodies minimalism and elegance through efficiency. Particular attention was paid to creating spaces that support multiple functions as well as innovative storage solutions. A mezzanine-level sleeping space looks down over the multi-use kitchen/living/dining space as well out to multiple view corridors on the site. To create a expansive feel, the lower living space utilizes a bifold door to maximize indoor-outdoor connectivity, opening to the patio, endless lap pool, and Boulder open space beyond. The home sits on a ¾ acre lot within the city limits and has over 100 trees, shrubs and grasses, providing privacy and meditation space. This compact home contains a fully-equipped kitchen, ¾ bath, office, sleeping loft and a subgrade storage area as well as detached carport.
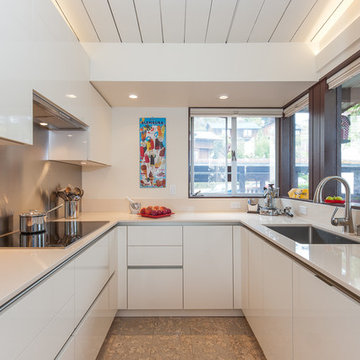
Caroline Johnson
Design ideas for a small contemporary u-shaped separate kitchen in San Francisco with an undermount sink, flat-panel cabinets, white cabinets, metallic splashback, metal splashback, panelled appliances, no island and quartz benchtops.
Design ideas for a small contemporary u-shaped separate kitchen in San Francisco with an undermount sink, flat-panel cabinets, white cabinets, metallic splashback, metal splashback, panelled appliances, no island and quartz benchtops.
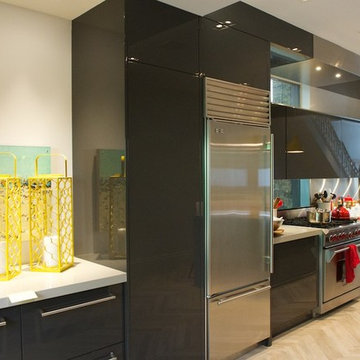
After the kitchen's pantry, the next few drawers retain their sheen, but the handles that aren't used throughout the kitchen make you subtly realize the distinction--a seamless transition from the fridge drawers!
Small Kitchen with Metal Splashback Design Ideas
1