Small Kitchen with Porcelain Splashback Design Ideas
Refine by:
Budget
Sort by:Popular Today
21 - 40 of 5,850 photos
Item 1 of 3
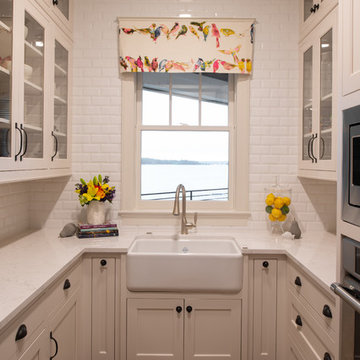
This East Coast shingle style traditional home encapsulates many design details and state-of-the-art technology. Mingle's custom designed cabinetry is on display throughout Stonewood’s 2018 Artisan Tour home. In addition to the kitchen and baths, our beautiful built-in cabinetry enhances the master bedroom, library, office, and even the porch. The Studio M Interiors team worked closely with the client to design, furnish and accessorize spaces inspired by east coast charm. The clean, traditional white kitchen features Dura Supreme inset cabinetry with a variety of storage drawer and cabinet accessories including fully integrated refrigerator and freezer and dishwasher doors and wine refrigerator. The scullery is right off the kitchen featuring inset glass door cabinetry and stacked appliances. The master suite displays a beautiful custom wall entertainment center and the master bath features two custom matching vanities and a freestanding bathtub and walk-in steam shower. The main level laundry room has an abundance of cabinetry for storage space and two custom drying nooks as well. The outdoor space off the main level highlights NatureKast outdoor cabinetry and is the perfect gathering space to entertain and take in the outstanding views of Lake Minnetonka. The upstairs showcases two stunning ½ bath vanities, a double his/hers office, and an exquisite library. The lower level features a bar area, two ½ baths, in home movie theatre with custom seating, a reading nook with surrounding bookshelves, and custom wine cellar. Two additional mentions are the large garage space and dog wash station and lower level work room, both with sleek, built-to-last custom cabinetry.
Scott Amundson Photography, LLC
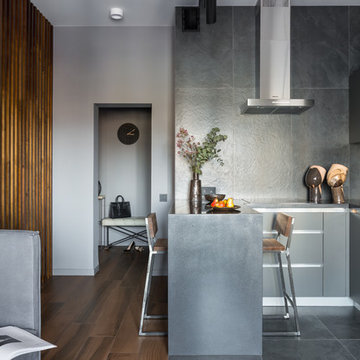
Иван Сорокин
Inspiration for a small contemporary u-shaped open plan kitchen in Saint Petersburg with flat-panel cabinets, grey cabinets, solid surface benchtops, grey splashback, porcelain splashback, stainless steel appliances, porcelain floors, a peninsula, black floor and black benchtop.
Inspiration for a small contemporary u-shaped open plan kitchen in Saint Petersburg with flat-panel cabinets, grey cabinets, solid surface benchtops, grey splashback, porcelain splashback, stainless steel appliances, porcelain floors, a peninsula, black floor and black benchtop.
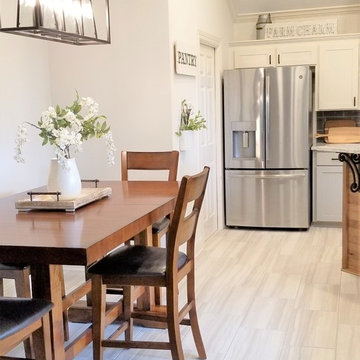
Photo of a small country u-shaped eat-in kitchen in Other with an undermount sink, shaker cabinets, white cabinets, quartzite benchtops, grey splashback, porcelain splashback, stainless steel appliances, porcelain floors, a peninsula, grey floor and white benchtop.
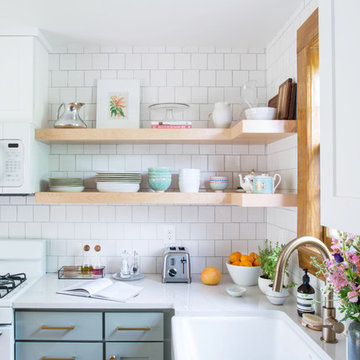
Design ideas for a small transitional u-shaped eat-in kitchen in Other with a farmhouse sink, shaker cabinets, blue cabinets, quartz benchtops, white splashback, porcelain splashback, white appliances, medium hardwood floors, a peninsula and brown floor.
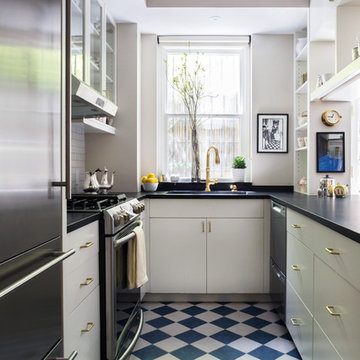
Francine Fleischer Photography
Inspiration for a small traditional galley separate kitchen in New York with white cabinets, soapstone benchtops, white splashback, porcelain splashback, stainless steel appliances, porcelain floors, no island, blue floor, an integrated sink and flat-panel cabinets.
Inspiration for a small traditional galley separate kitchen in New York with white cabinets, soapstone benchtops, white splashback, porcelain splashback, stainless steel appliances, porcelain floors, no island, blue floor, an integrated sink and flat-panel cabinets.
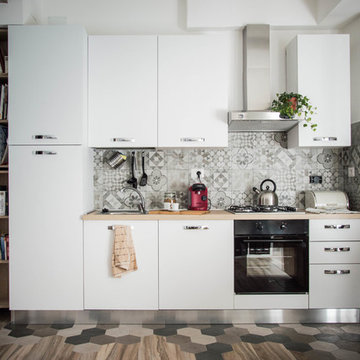
Santo
Design ideas for a small contemporary single-wall eat-in kitchen in Rome with porcelain splashback, stainless steel appliances, porcelain floors and no island.
Design ideas for a small contemporary single-wall eat-in kitchen in Rome with porcelain splashback, stainless steel appliances, porcelain floors and no island.
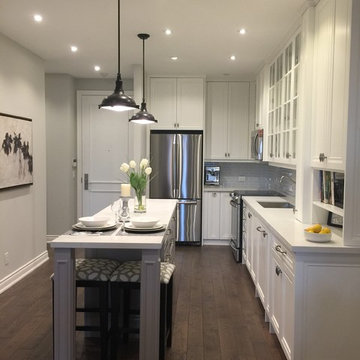
Alex Nirta
This is an example of a small transitional galley separate kitchen in Toronto with raised-panel cabinets, white cabinets, quartzite benchtops, grey splashback, with island, an undermount sink, porcelain splashback, stainless steel appliances, dark hardwood floors and brown floor.
This is an example of a small transitional galley separate kitchen in Toronto with raised-panel cabinets, white cabinets, quartzite benchtops, grey splashback, with island, an undermount sink, porcelain splashback, stainless steel appliances, dark hardwood floors and brown floor.
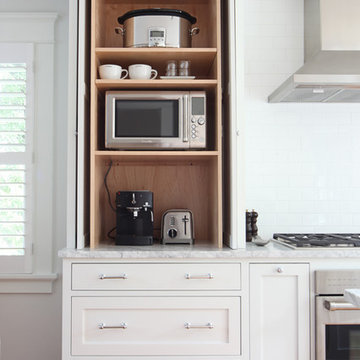
Amy Morris
Photo of a small traditional l-shaped kitchen in Other with a farmhouse sink, shaker cabinets, white splashback, porcelain splashback, stainless steel appliances, medium hardwood floors and with island.
Photo of a small traditional l-shaped kitchen in Other with a farmhouse sink, shaker cabinets, white splashback, porcelain splashback, stainless steel appliances, medium hardwood floors and with island.
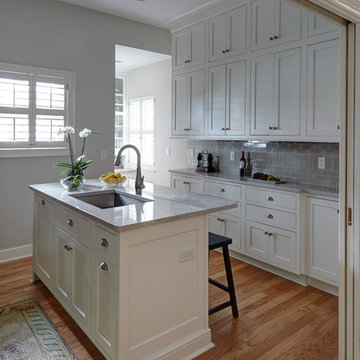
Mike Kaskel
Photo of a small beach style galley separate kitchen in Jacksonville with a single-bowl sink, beaded inset cabinets, white cabinets, quartz benchtops, grey splashback, porcelain splashback, stainless steel appliances, light hardwood floors and with island.
Photo of a small beach style galley separate kitchen in Jacksonville with a single-bowl sink, beaded inset cabinets, white cabinets, quartz benchtops, grey splashback, porcelain splashback, stainless steel appliances, light hardwood floors and with island.
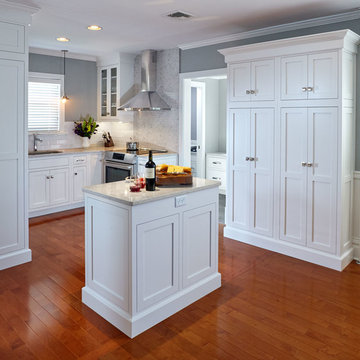
Photo of a small arts and crafts u-shaped eat-in kitchen in Other with an undermount sink, shaker cabinets, white cabinets, quartz benchtops, white splashback, porcelain splashback, stainless steel appliances, medium hardwood floors and with island.
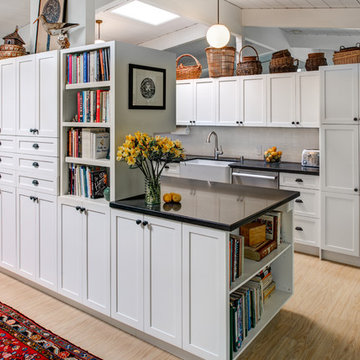
A Gilmans Kitchens and Baths - Design Build Project
White shaker cabinets were used in this Eichler kitchen to keep the space bright and simple. The double sided cabinets add a twist to an otherwise typical galley kitchen, creating an Open Galley kitchen, with bookcases on one side and an oven cabinet on the other side.
Open shelves served as cookbook storage on one end of the island and the entire kitchen served as walls to three different spaces - the dining room, living room and kitchen!
PHOTOGRAPHY: TREVE JOHNSON
CABINETRY: KITCHEN CRAFT
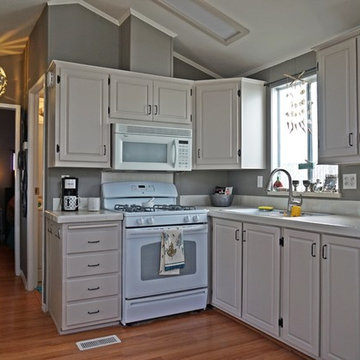
Gloria Merrick
Photo of a small contemporary l-shaped eat-in kitchen in San Diego with an undermount sink, raised-panel cabinets, white cabinets, tile benchtops, white splashback, porcelain splashback, white appliances, medium hardwood floors and no island.
Photo of a small contemporary l-shaped eat-in kitchen in San Diego with an undermount sink, raised-panel cabinets, white cabinets, tile benchtops, white splashback, porcelain splashback, white appliances, medium hardwood floors and no island.
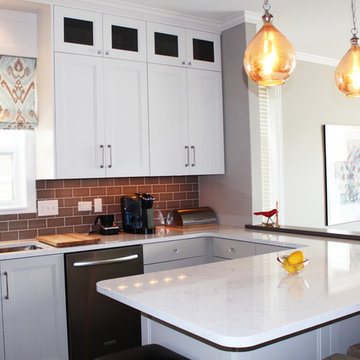
This is an example of a small modern u-shaped separate kitchen in Chicago with an undermount sink, recessed-panel cabinets, grey cabinets, quartz benchtops, grey splashback, porcelain splashback, stainless steel appliances, dark hardwood floors, a peninsula and brown floor.
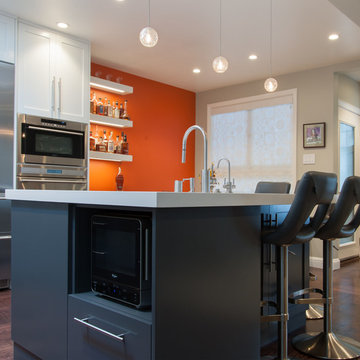
Arnona Oren
Small midcentury l-shaped open plan kitchen in San Francisco with a single-bowl sink, shaker cabinets, grey cabinets, quartzite benchtops, grey splashback, porcelain splashback, stainless steel appliances, dark hardwood floors and with island.
Small midcentury l-shaped open plan kitchen in San Francisco with a single-bowl sink, shaker cabinets, grey cabinets, quartzite benchtops, grey splashback, porcelain splashback, stainless steel appliances, dark hardwood floors and with island.
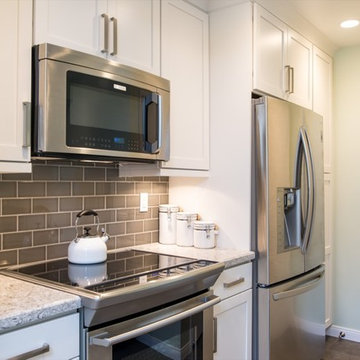
This La Jolla, California kitchen remodel was constructed in a small rectangular space which gave it a very intimate kitchen design. The small kitchen design is complemented by stainless steel appliances, subway tiling, a kitchen bar, white cabinets and hardwood flooring. www.remodelworks.com
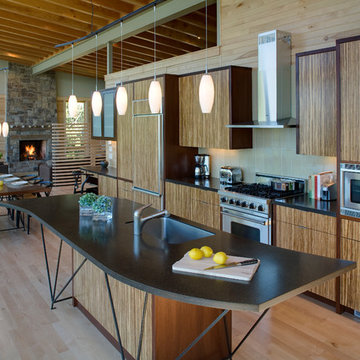
The Eagle Harbor Cabin is located on a wooded waterfront property on Lake Superior, at the northerly edge of Michigan’s Upper Peninsula, about 300 miles northeast of Minneapolis.
The wooded 3-acre site features the rocky shoreline of Lake Superior, a lake that sometimes behaves like the ocean. The 2,000 SF cabin cantilevers out toward the water, with a 40-ft. long glass wall facing the spectacular beauty of the lake. The cabin is composed of two simple volumes: a large open living/dining/kitchen space with an open timber ceiling structure and a 2-story “bedroom tower,” with the kids’ bedroom on the ground floor and the parents’ bedroom stacked above.
The interior spaces are wood paneled, with exposed framing in the ceiling. The cabinets use PLYBOO, a FSC-certified bamboo product, with mahogany end panels. The use of mahogany is repeated in the custom mahogany/steel curvilinear dining table and in the custom mahogany coffee table. The cabin has a simple, elemental quality that is enhanced by custom touches such as the curvilinear maple entry screen and the custom furniture pieces. The cabin utilizes native Michigan hardwoods such as maple and birch. The exterior of the cabin is clad in corrugated metal siding, offset by the tall fireplace mass of Montana ledgestone at the east end.
The house has a number of sustainable or “green” building features, including 2x8 construction (40% greater insulation value); generous glass areas to provide natural lighting and ventilation; large overhangs for sun and snow protection; and metal siding for maximum durability. Sustainable interior finish materials include bamboo/plywood cabinets, linoleum floors, locally-grown maple flooring and birch paneling, and low-VOC paints.

The in-law suite kitchen could only be in a small corner of the basement. The kitchen design started with the question: how small can this kitchen be? The compact layout was designed to provide generous counter space, comfortable walking clearances, and abundant storage. The bold colors and fun patterns anchored by the warmth of the dark wood flooring create a happy and invigorating space.
SQUARE FEET: 140

This is an example of a small contemporary galley open plan kitchen in Moscow with a drop-in sink, grey cabinets, grey splashback, porcelain splashback, black appliances, laminate floors, brown floor and brown benchtop.
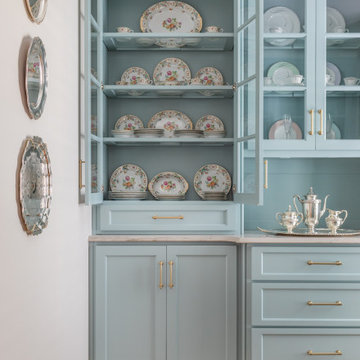
Photo: Jessie Preza Photography
Inspiration for a small transitional galley kitchen pantry in Atlanta with a farmhouse sink, shaker cabinets, blue cabinets, quartz benchtops, white splashback, porcelain splashback, medium hardwood floors, no island, brown floor and beige benchtop.
Inspiration for a small transitional galley kitchen pantry in Atlanta with a farmhouse sink, shaker cabinets, blue cabinets, quartz benchtops, white splashback, porcelain splashback, medium hardwood floors, no island, brown floor and beige benchtop.
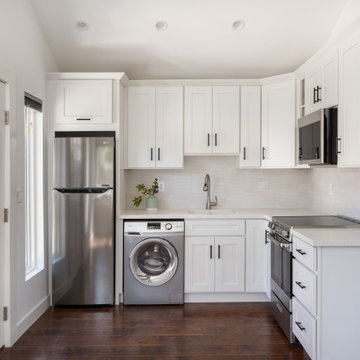
ADU (Accessory dwelling unit) became a major part of the family of project we have been building in the past 3 years since it became legal in Los Angeles.
This is a typical conversion of a small style of a garage. (324sq only) into a fantastic guest unit / rental.
A large kitchen and a roomy bathroom are a must to attract potential rentals. in this design you can see a relatively large L shape kitchen is possible due to the use a more compact appliances (24" fridge and 24" range)
to give the space even more function a 24" undercounter washer/dryer was installed.
Since the space itself is not large framing vaulted ceilings was a must, the high head room gives the sensation of space even in the smallest spaces.
Notice the exposed beam finished in varnish and clear coat for the decorative craftsman touch.
The bathroom flooring tile is continuing in the shower are as well so not to divide the space into two areas, the toilet is a wall mounted unit with a hidden flush tank thus freeing up much needed space.
Small Kitchen with Porcelain Splashback Design Ideas
2