Small Kitchen with Porcelain Splashback Design Ideas
Refine by:
Budget
Sort by:Popular Today
41 - 60 of 5,850 photos
Item 1 of 3
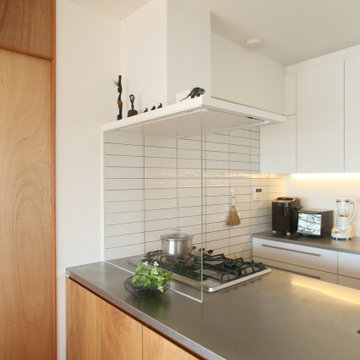
ガスコンロのリビング側には耐熱強化ガラスをつけ、油飛びを防ぐ。枠なしで納めることでその存在感はかなり軽減されている。
Design ideas for a small modern galley open plan kitchen in Tokyo with an undermount sink, flat-panel cabinets, white cabinets, stainless steel benchtops, white splashback, porcelain splashback, black appliances, dark hardwood floors, a peninsula, brown floor and grey benchtop.
Design ideas for a small modern galley open plan kitchen in Tokyo with an undermount sink, flat-panel cabinets, white cabinets, stainless steel benchtops, white splashback, porcelain splashback, black appliances, dark hardwood floors, a peninsula, brown floor and grey benchtop.
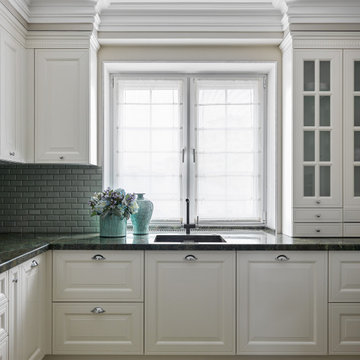
Дизайн-проект реализован Архитектором-Дизайнером Екатериной Ялалтыновой. Комплектация и декорирование - Бюро9. Строительная компания - ООО "Шафт"
Photo of a small traditional l-shaped separate kitchen in Moscow with an undermount sink, recessed-panel cabinets, beige cabinets, granite benchtops, green splashback, porcelain splashback, stainless steel appliances, porcelain floors, brown floor and green benchtop.
Photo of a small traditional l-shaped separate kitchen in Moscow with an undermount sink, recessed-panel cabinets, beige cabinets, granite benchtops, green splashback, porcelain splashback, stainless steel appliances, porcelain floors, brown floor and green benchtop.
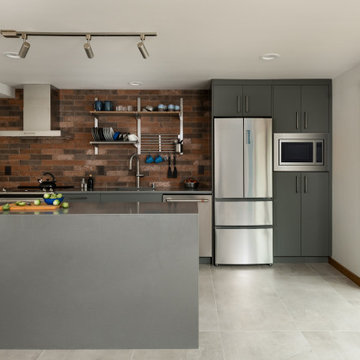
Inspiration for a small contemporary single-wall open plan kitchen in Seattle with an undermount sink, flat-panel cabinets, grey cabinets, quartz benchtops, brown splashback, porcelain splashback, stainless steel appliances, porcelain floors, with island, grey floor and grey benchtop.
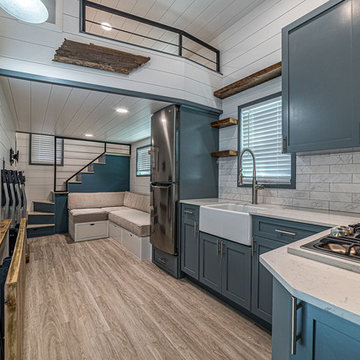
Wansley Tiny House, built by Movable Roots Tiny Home Builders in Melbourne, FL
Photo of a small modern l-shaped open plan kitchen in Dallas with a farmhouse sink, shaker cabinets, blue cabinets, quartz benchtops, grey splashback, porcelain splashback, stainless steel appliances, vinyl floors, no island, beige floor and white benchtop.
Photo of a small modern l-shaped open plan kitchen in Dallas with a farmhouse sink, shaker cabinets, blue cabinets, quartz benchtops, grey splashback, porcelain splashback, stainless steel appliances, vinyl floors, no island, beige floor and white benchtop.
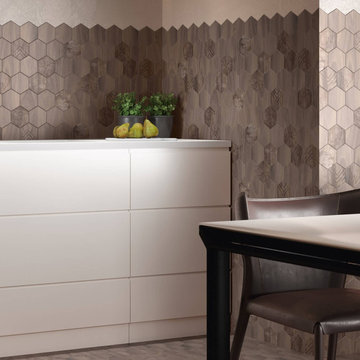
Small contemporary kitchen in London with brown splashback, porcelain splashback, porcelain floors and brown floor.
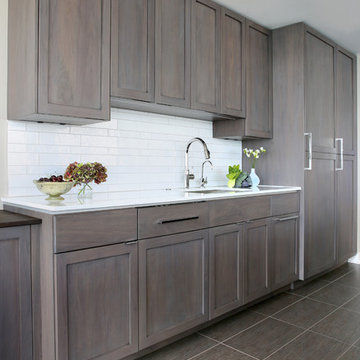
The kitchen includes custom frameless, walnut cabinetry with a grey wash stain and polished chrome hardware. The back splash is a porcelain tile and the countertops are a polished quartz.
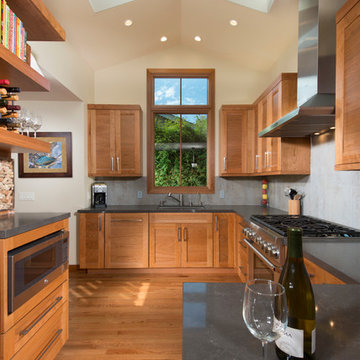
Finger Photography
This is an example of a small transitional l-shaped eat-in kitchen in San Francisco with a single-bowl sink, shaker cabinets, medium wood cabinets, grey splashback, stainless steel appliances, light hardwood floors, no island, quartz benchtops and porcelain splashback.
This is an example of a small transitional l-shaped eat-in kitchen in San Francisco with a single-bowl sink, shaker cabinets, medium wood cabinets, grey splashback, stainless steel appliances, light hardwood floors, no island, quartz benchtops and porcelain splashback.

Una cocina pensada para cubrir altas necesidades en un espacio de reducidas dimensiones. Todo lo necesario para el día a día diseñado de forma que quede integrado en un espacio mixto de salón - estudio.
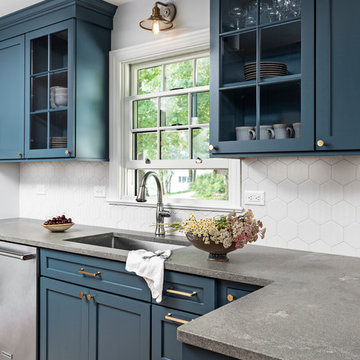
A few words our clients used to describe their dream kitchen: nothing shiny, comfort, cooking, rustic, utilitarian. Aside from the sheen on that bronze hardware, looks about right to us!
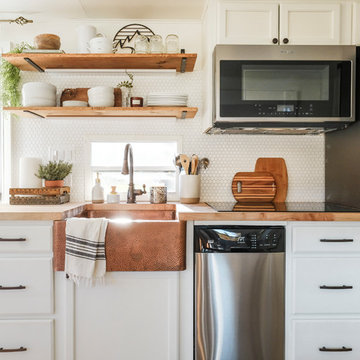
Design ideas for a small country galley kitchen in Portland with a farmhouse sink, raised-panel cabinets, white cabinets, wood benchtops, white splashback, porcelain splashback, stainless steel appliances, laminate floors, no island and grey floor.
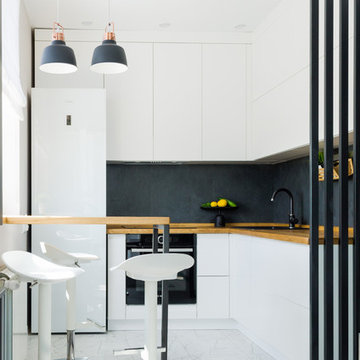
Компактная зона кухни оснащена все необходимым. Удалось даже организовать небольшую барную стойку.
Фотограф: Лена Швоева
Design ideas for a small contemporary l-shaped open plan kitchen in Other with flat-panel cabinets, white cabinets, wood benchtops, black splashback, porcelain splashback, white floor, a drop-in sink, black appliances and brown benchtop.
Design ideas for a small contemporary l-shaped open plan kitchen in Other with flat-panel cabinets, white cabinets, wood benchtops, black splashback, porcelain splashback, white floor, a drop-in sink, black appliances and brown benchtop.
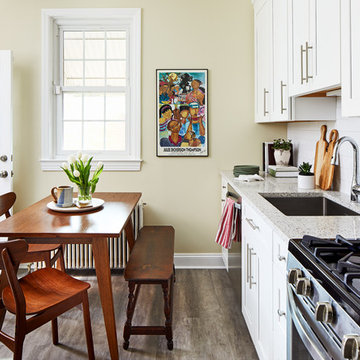
Inspiration for a small transitional single-wall eat-in kitchen in DC Metro with shaker cabinets, white cabinets, quartz benchtops, white splashback, porcelain splashback, no island, an undermount sink, stainless steel appliances, grey floor and white benchtop.
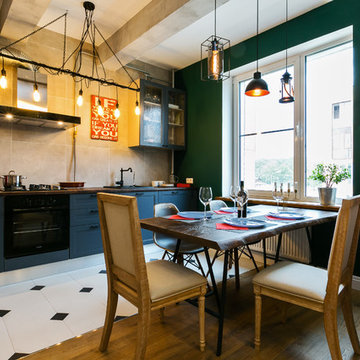
Ильина Лаура
Inspiration for a small industrial single-wall eat-in kitchen in Moscow with a drop-in sink, recessed-panel cabinets, grey cabinets, copper benchtops, grey splashback, porcelain splashback, stainless steel appliances, ceramic floors, no island and white floor.
Inspiration for a small industrial single-wall eat-in kitchen in Moscow with a drop-in sink, recessed-panel cabinets, grey cabinets, copper benchtops, grey splashback, porcelain splashback, stainless steel appliances, ceramic floors, no island and white floor.
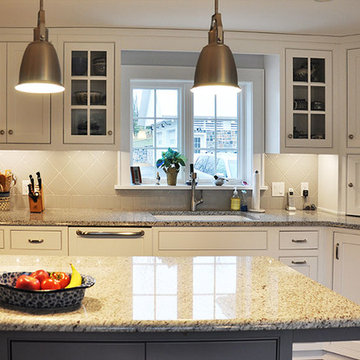
This is an example of a small country l-shaped eat-in kitchen in DC Metro with an undermount sink, shaker cabinets, white cabinets, granite benchtops, white splashback, porcelain splashback, stainless steel appliances, medium hardwood floors and a peninsula.
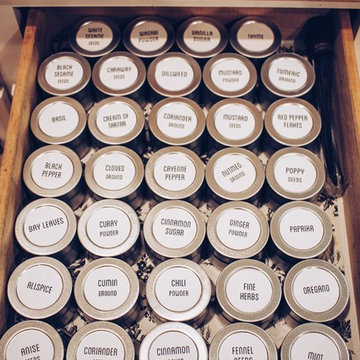
the Blisshaus Spice Drawer for the man (and chief bbq master) in the house.
Photo of a small traditional eat-in kitchen in San Francisco with raised-panel cabinets, white cabinets, wood benchtops, multi-coloured splashback and porcelain splashback.
Photo of a small traditional eat-in kitchen in San Francisco with raised-panel cabinets, white cabinets, wood benchtops, multi-coloured splashback and porcelain splashback.
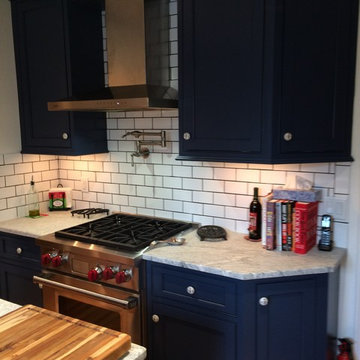
Feeling Blue? Beaded, flush inset cabinetry in a blue paint/black glaze finish, shaker doors & drawer fronts, leather finish granite, stainless steel appliances & porcelain tile backsplashes
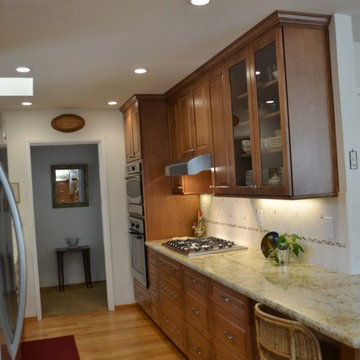
This kitchen was designed to function around a large family. The owners spend their weekend prepping large meals with extended family, so we gave them as much countertop space to prep and cook as we could. Tall cabinets, a secondary banks of drawers, and a bar area, were placed to the connecting space from the kitchen to the dining room for additional storage. Finally, a light wood and selective accents were chosen to give the space a light and airy feel.

Small contemporary galley open plan kitchen in Moscow with a drop-in sink, grey cabinets, wood benchtops, grey splashback, porcelain splashback, black appliances, laminate floors, brown floor and brown benchtop.

Our new one-wall kitchen project. This simple layout is space efficient without giving up on functionality. Area 22 sq.m.
Small modern single-wall eat-in kitchen in Dublin with an integrated sink, flat-panel cabinets, medium wood cabinets, quartzite benchtops, beige splashback, porcelain splashback, panelled appliances, porcelain floors, with island, beige floor and beige benchtop.
Small modern single-wall eat-in kitchen in Dublin with an integrated sink, flat-panel cabinets, medium wood cabinets, quartzite benchtops, beige splashback, porcelain splashback, panelled appliances, porcelain floors, with island, beige floor and beige benchtop.

Photo of a small mediterranean l-shaped open plan kitchen in Other with a farmhouse sink, flat-panel cabinets, beige cabinets, marble benchtops, white splashback, porcelain splashback, white appliances, terra-cotta floors, no island, orange floor and white benchtop.
Small Kitchen with Porcelain Splashback Design Ideas
3