Small Kitchen with Vinyl Floors Design Ideas
Refine by:
Budget
Sort by:Popular Today
201 - 220 of 4,828 photos
Item 1 of 3
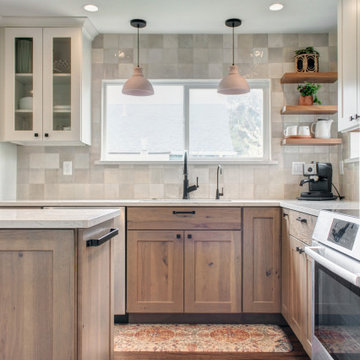
The island was designed to feel like furniture in this compact, narrow space. 2 stools for enjoying a coffee while looking out the sink window. Upper cabinets and wall paint were done in a creamy white paint to lighten the space. Rustic wood cabinets create texture and a connection to nature. Craftsman hardware and a black hood modernize this bungalow while natural colored ceramics like the backsplash tile and pendant lights bring the boho vibe. Adornments are all plants in this Biophilic design.
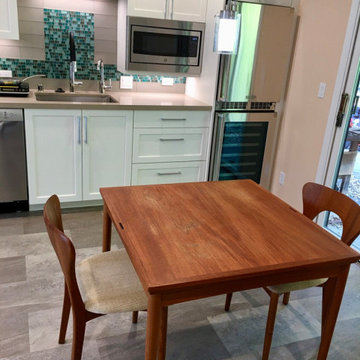
The older couple needed a kitchenette to be on the same level as their bedroom. Their large house has three levels, making it a long difficult trek for the couple with health issues. Originally housing a billiard table, this room was converted to house a small kitchenette. A single burner induction cooktop is perfect for them to make their breakfast.
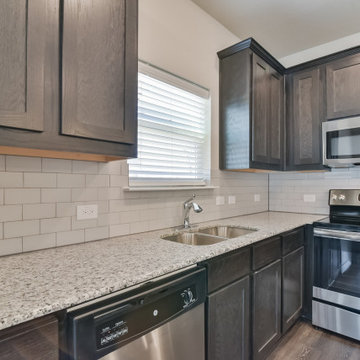
Small country eat-in kitchen in Dallas with an undermount sink, raised-panel cabinets, black cabinets, granite benchtops, green splashback, ceramic splashback, stainless steel appliances, vinyl floors, no island, grey floor and white benchtop.
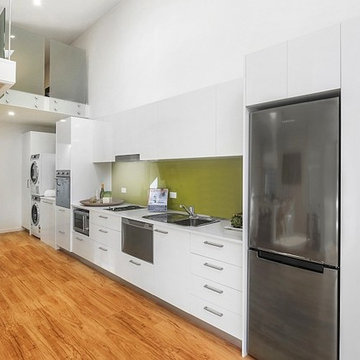
Adaptable kitchen - Photo by Keiren
Small transitional galley eat-in kitchen in Central Coast with a double-bowl sink, flat-panel cabinets, white cabinets, solid surface benchtops, green splashback, glass sheet splashback, stainless steel appliances, vinyl floors and no island.
Small transitional galley eat-in kitchen in Central Coast with a double-bowl sink, flat-panel cabinets, white cabinets, solid surface benchtops, green splashback, glass sheet splashback, stainless steel appliances, vinyl floors and no island.

Small country eat-in kitchen in Los Angeles with a drop-in sink, flat-panel cabinets, blue cabinets, quartzite benchtops, white splashback, stone slab splashback, black appliances, vinyl floors, with island, brown floor and white benchtop.
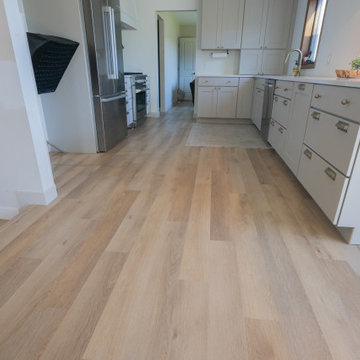
Inspired by sandy shorelines on the California coast, this beachy blonde vinyl floor brings just the right amount of variation to each room. With the Modin Collection, we have raised the bar on luxury vinyl plank. The result is a new standard in resilient flooring. Modin offers true embossed in register texture, a low sheen level, a rigid SPC core, an industry-leading wear layer, and so much more.
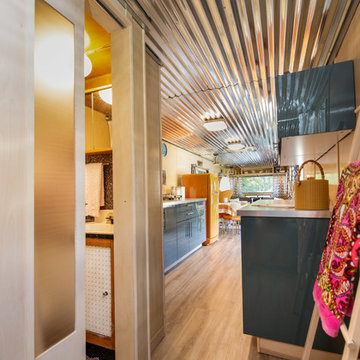
SKP Design has completed a frame up renovation of a 1956 Spartan Imperial Mansion. We combined historic elements, modern elements and industrial touches to reimagine this vintage camper which is now the showroom for our new line of business called Ready To Roll.
http://www.skpdesign.com/spartan-imperial-mansion
You'll see a spectrum of materials, from high end Lumicor translucent door panels to curtains from Walmart. We invested in commercial LVT wood plank flooring which needs to perform and last 20+ years but saved on decor items that we might want to change in a few years. Other materials include a corrugated galvanized ceiling, stained wall paneling, and a contemporary spacious IKEA kitchen. Vintage finds include an orange chenille bedspread from the Netherlands, an antique typewriter cart from Katydid's in South Haven, a 1950's Westinghouse refrigerator and the original Spartan serial number tag displayed on the wall inside.
Photography: Casey Spring
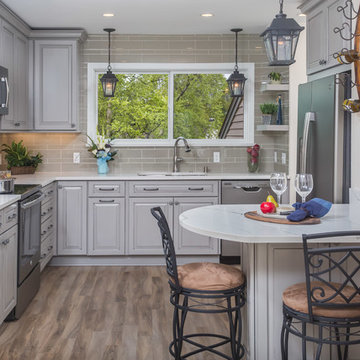
Dave M. Davis Photography
This is an example of a small transitional l-shaped kitchen pantry in Other with an undermount sink, raised-panel cabinets, grey cabinets, quartz benchtops, grey splashback, glass tile splashback, coloured appliances, vinyl floors and a peninsula.
This is an example of a small transitional l-shaped kitchen pantry in Other with an undermount sink, raised-panel cabinets, grey cabinets, quartz benchtops, grey splashback, glass tile splashback, coloured appliances, vinyl floors and a peninsula.
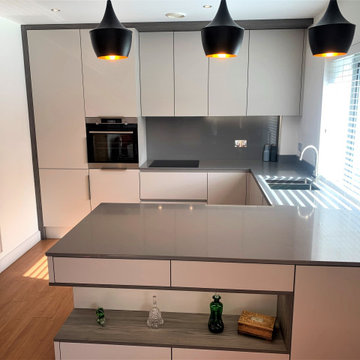
Clean lines and simplicity in furniture design can help create an illusion of greater space in a modest sized room, as demonstrated in this modern city apartment. The peninsular layout provides a continuous preparation surface and forms a separation between cooking and living areas whilst at the same time retaining an open-plan feel.
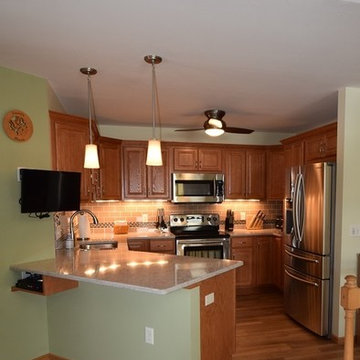
Beautiful transformation!
Sink was moved over, Island counter made one level, upgraded cabinets and added crown molding...perfect for entertaining!
Small traditional u-shaped kitchen in Other with a double-bowl sink, raised-panel cabinets, medium wood cabinets, granite benchtops, brown splashback, subway tile splashback, stainless steel appliances, vinyl floors and a peninsula.
Small traditional u-shaped kitchen in Other with a double-bowl sink, raised-panel cabinets, medium wood cabinets, granite benchtops, brown splashback, subway tile splashback, stainless steel appliances, vinyl floors and a peninsula.
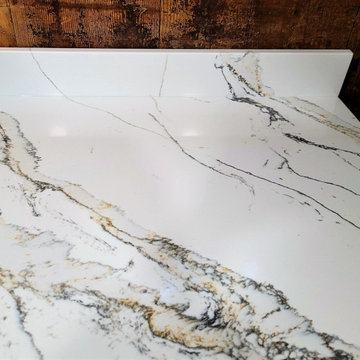
The dramatically veined quartz is the homeowner's favorite part of the kitchen.
Design ideas for a small country l-shaped separate kitchen in Boston with an undermount sink, shaker cabinets, grey cabinets, quartz benchtops, white splashback, engineered quartz splashback, stainless steel appliances, vinyl floors, no island, brown floor, white benchtop and exposed beam.
Design ideas for a small country l-shaped separate kitchen in Boston with an undermount sink, shaker cabinets, grey cabinets, quartz benchtops, white splashback, engineered quartz splashback, stainless steel appliances, vinyl floors, no island, brown floor, white benchtop and exposed beam.
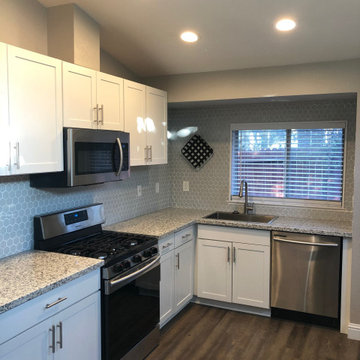
Small transitional l-shaped open plan kitchen with a drop-in sink, shaker cabinets, white cabinets, granite benchtops, grey splashback, subway tile splashback, stainless steel appliances, vinyl floors, no island, brown floor, white benchtop and vaulted.
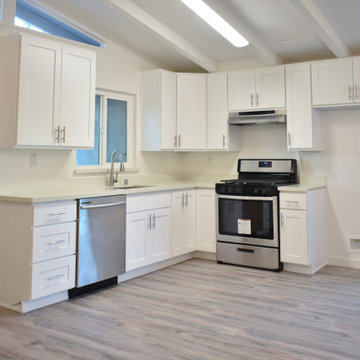
Small transitional l-shaped open plan kitchen in Sacramento with no island, an undermount sink, shaker cabinets, white cabinets, quartz benchtops, stainless steel appliances, vinyl floors, grey floor and beige benchtop.
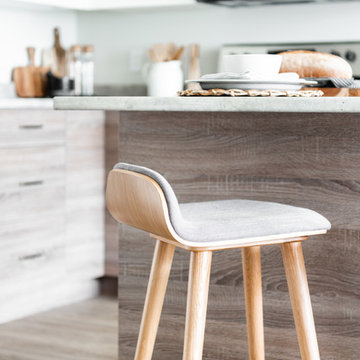
Seating vignette at condo kitchen island
Design ideas for a small contemporary l-shaped kitchen in Vancouver with flat-panel cabinets, light wood cabinets, laminate benchtops, stainless steel appliances, vinyl floors, with island and grey benchtop.
Design ideas for a small contemporary l-shaped kitchen in Vancouver with flat-panel cabinets, light wood cabinets, laminate benchtops, stainless steel appliances, vinyl floors, with island and grey benchtop.
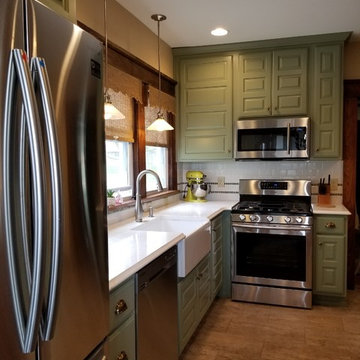
A small kitchen gets a makeover. We used painted cabinets to compliment the existing wood trim and wall of cabinets. White counter tops brighten the space. a white back splash with green glass accents were used to tie it all together. A large Farmhouse sink was added. Due to it's location beside the door to the back yard, we selected a counter depth refrigerator.
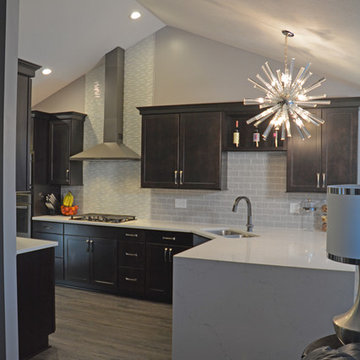
This transitional style kitchen design in Mason, MI maximizes the available space in the narrow kitchen layout. The dark shaker cabinetry from Aristokraft Cabinetry utilizes every inch of space to create clever storage solutions including a peninsula with full height storage cabinets. The kitchen cabinets incorporate customized storage solutions like the rollout trays, undercabinet trash pull outs, and deep drawers. The SSU quartz countertop in white beautifully contrasts the dark wood cabinetry and includes a stunning waterfall edge. The cabinetry is also complemented Jeffrey Alexander hardware. GE Profile Slate appliances feature throughout the kitchen design, along with a stainless chimney hood. The color scheme is pulled together by a stylish and practical Hydrocork Flooring black vinyl floor.
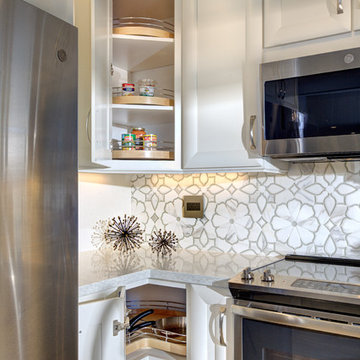
Lazy Susan corner cabinet accessories.
Photograhy by Dave Adams Photography
Photo of a small transitional u-shaped eat-in kitchen in Sacramento with a farmhouse sink, recessed-panel cabinets, white cabinets, quartz benchtops, white splashback, mosaic tile splashback, stainless steel appliances, vinyl floors, with island, grey floor and white benchtop.
Photo of a small transitional u-shaped eat-in kitchen in Sacramento with a farmhouse sink, recessed-panel cabinets, white cabinets, quartz benchtops, white splashback, mosaic tile splashback, stainless steel appliances, vinyl floors, with island, grey floor and white benchtop.
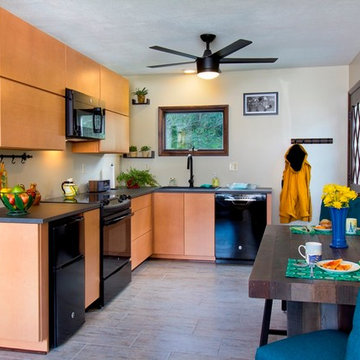
Design ideas for a small modern l-shaped kitchen in Other with a single-bowl sink, flat-panel cabinets, light wood cabinets, laminate benchtops, black appliances, vinyl floors, grey floor and grey benchtop.
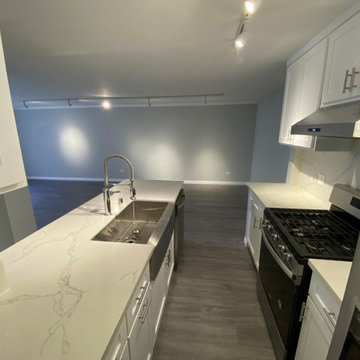
This is an example of a small contemporary galley open plan kitchen in Los Angeles with a farmhouse sink, shaker cabinets, white cabinets, quartz benchtops, white splashback, engineered quartz splashback, stainless steel appliances, vinyl floors, a peninsula, grey floor and white benchtop.
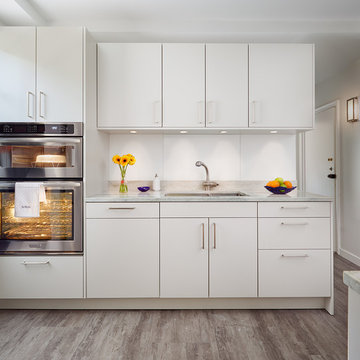
Durable Quartize counters in the color of sea pearl — a serene blend of greys — seem to change slightly with the weather in the park, adding interest and elegance to the space. To make the most of the natural scenery and light, we uncovered a partially blocked window, dramatically amplifying the room’s natural light and unobstructed views. Multiple lighting sources within the space include hood, recessed and under-cabinet LEDs. The result: an airy, well-organized space our clients will enjoy for years to come.
Photography by Anice Hoachlander
Small Kitchen with Vinyl Floors Design Ideas
11