Small Kitchen with Vinyl Floors Design Ideas
Refine by:
Budget
Sort by:Popular Today
121 - 140 of 4,783 photos
Item 1 of 3
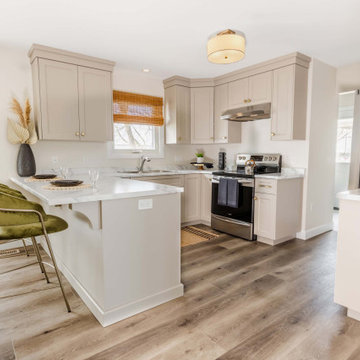
Inspiration for a small traditional u-shaped eat-in kitchen with beige floor, a drop-in sink, shaker cabinets, dark wood cabinets, solid surface benchtops, black appliances, vinyl floors, a peninsula and multi-coloured benchtop.
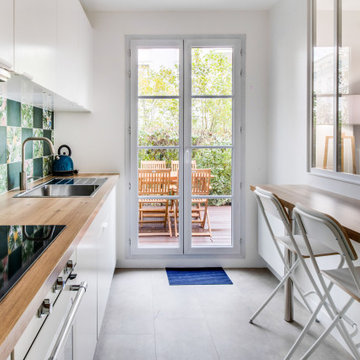
Cuisine Ikéa avec verrière sur séjour et coin repas
Design ideas for a small scandinavian galley separate kitchen in Paris with a single-bowl sink, flat-panel cabinets, white cabinets, laminate benchtops, green splashback, ceramic splashback, stainless steel appliances, vinyl floors, no island, grey floor and brown benchtop.
Design ideas for a small scandinavian galley separate kitchen in Paris with a single-bowl sink, flat-panel cabinets, white cabinets, laminate benchtops, green splashback, ceramic splashback, stainless steel appliances, vinyl floors, no island, grey floor and brown benchtop.
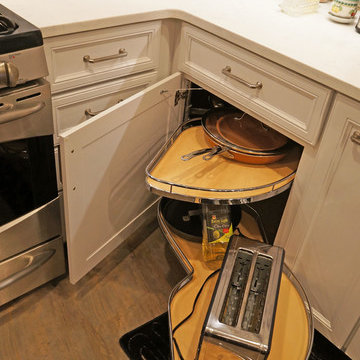
This New Hope, PA kitchen design is packed with customized storage solutions that create a stylish, organized, and efficient space. The perimeter kitchen cabinets are Koch Cabinetry in a white finish, while the Dura Supreme island cabinetry offers contrast in a dark wood finish. The cabinetry is complemented by Top Knobs hardware, gray ceramic tile backsplash, and an MSI Quartz countertop. Behind the cabinet doors sits ample storage including a lighted pantry cabinet with roll out shelves, pull-out spice storage, and a Hafele Lemans swing out base for the corner cabinet. A beverage bar offers a wine rack and wine glass storage in a convenient location away from the cooking area. The bright kitchen has ample natural light, plus in-cabinet and under-cabinet lights, recessed lighting, and Uttermost pendant lights over the island.
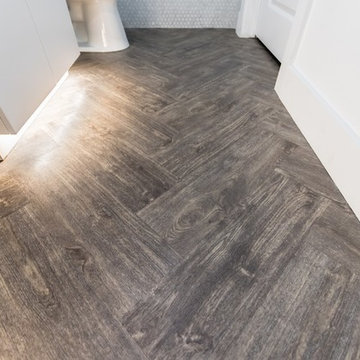
Renowned Cabinetry designed to maximize aesthetics, storage, and versatility with built-in wine cooler paired FLOORNATION Luxury Vinyl Flooring gives this bathroom a modern sleek and open look.
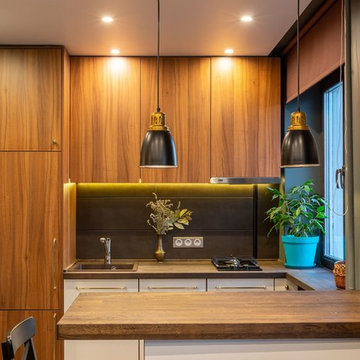
Brainstorm Buro +7 916 0602213
This is an example of a small scandinavian single-wall open plan kitchen in Moscow with a drop-in sink, flat-panel cabinets, black splashback, porcelain splashback, white appliances, vinyl floors, with island, brown floor and brown benchtop.
This is an example of a small scandinavian single-wall open plan kitchen in Moscow with a drop-in sink, flat-panel cabinets, black splashback, porcelain splashback, white appliances, vinyl floors, with island, brown floor and brown benchtop.
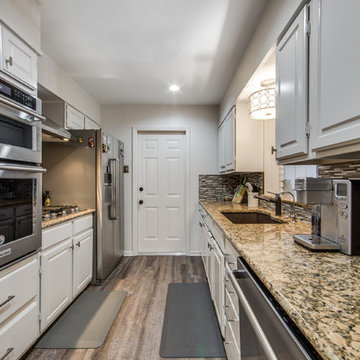
Small midcentury galley separate kitchen in Austin with a drop-in sink, beaded inset cabinets, white cabinets, granite benchtops, grey splashback, glass tile splashback, stainless steel appliances, vinyl floors, with island, grey floor and beige benchtop.
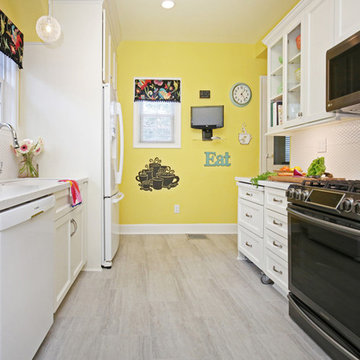
Barry Westerman
Inspiration for a small transitional galley separate kitchen in Louisville with a double-bowl sink, recessed-panel cabinets, white cabinets, solid surface benchtops, white splashback, ceramic splashback, white appliances, vinyl floors, no island, grey floor and white benchtop.
Inspiration for a small transitional galley separate kitchen in Louisville with a double-bowl sink, recessed-panel cabinets, white cabinets, solid surface benchtops, white splashback, ceramic splashback, white appliances, vinyl floors, no island, grey floor and white benchtop.
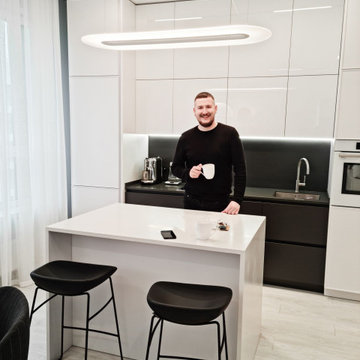
Сайт - https://mernik.pro/?utm_source=Houzz&utm_medium=Houzz_white
.
Обзор на YouTube - https://youtu.be/qPC_uiNC_lw?si=po1IHINmuH_VcFQV
.
Кухня от Aster Cucine в Италии — это истинное воплощение белого дизайна интерьера. Я выбрал разнообразие фасадов, от эмали до стекла, и столешницы из натурального камня, чтобы каждая деталь была не только красивой, но и функциональной. Остров с удобными местами для хранения и изысканным освещением сверху стал центральным элементом интерьера. Стулья Calligaris добавляют изысканности и подчеркивают графику в обеденной зоне. Люстра из той же коллекции, что и освещение над островом, создает гармоничный световой акцент. Кухня — это место, где дизайн сочетается с комфортом, создавая идеальное пространство для кулинарного творчества и общения в маленькой квартире с белой кухней, где минимализм в деталях интерьера гармонично сочетается с итальянской мебелью.
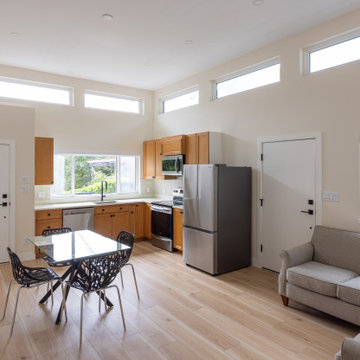
An open concept kitchen for a lane-way home. It is small, yet highly functional to optimize the use of a small space.
Inspiration for a small contemporary l-shaped open plan kitchen in Vancouver with an undermount sink, recessed-panel cabinets, brown cabinets, quartz benchtops, white splashback, glass tile splashback, stainless steel appliances, vinyl floors, no island, brown floor and white benchtop.
Inspiration for a small contemporary l-shaped open plan kitchen in Vancouver with an undermount sink, recessed-panel cabinets, brown cabinets, quartz benchtops, white splashback, glass tile splashback, stainless steel appliances, vinyl floors, no island, brown floor and white benchtop.
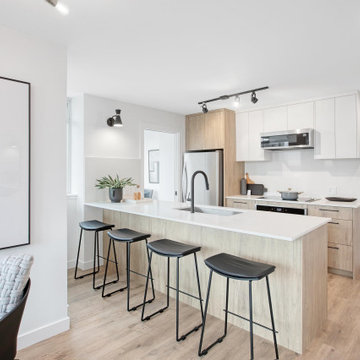
Photo of a small contemporary single-wall open plan kitchen in Vancouver with a drop-in sink, shaker cabinets, light wood cabinets, white splashback, stainless steel appliances, with island, beige floor, white benchtop, laminate benchtops and vinyl floors.
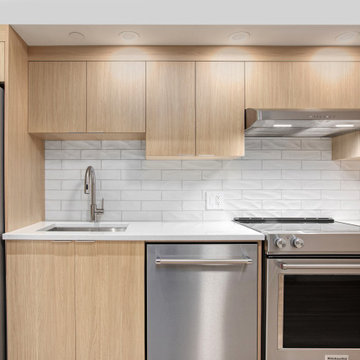
This is an example of a small contemporary single-wall eat-in kitchen in Vancouver with an undermount sink, flat-panel cabinets, light wood cabinets, quartz benchtops, white splashback, subway tile splashback, stainless steel appliances, vinyl floors, no island, beige floor, white benchtop and vaulted.
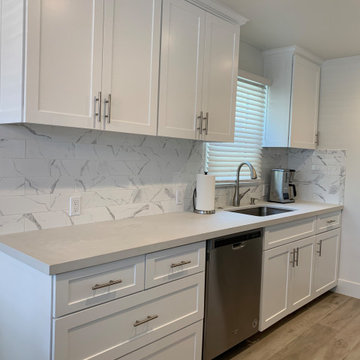
A beautiful urban beachside apartment in Corona Del Mar, CA. Open concept entry, living, dining, and kitchen are the primary spaces to hang out in.
Design ideas for a small beach style kitchen in Other with vinyl floors and beige floor.
Design ideas for a small beach style kitchen in Other with vinyl floors and beige floor.
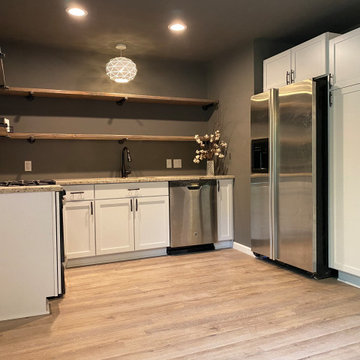
We wanted to provide the best kitchen design with these very symmetrical feeling wooden shelves. Without the shelving spanning across the top of the sink, there would have been practically no upper shelving with the tight layout of this corner kitchen. Stained a slight grey to match the tones in the flooring, these shelves will be the perfect display area for bowls and dishes and glasses.
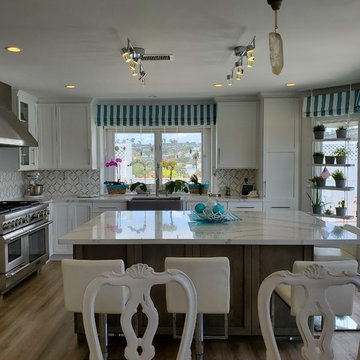
Inspiration for a small beach style u-shaped eat-in kitchen in Orange County with a farmhouse sink, shaker cabinets, grey cabinets, quartzite benchtops, white splashback, marble splashback, stainless steel appliances, vinyl floors, with island, grey floor and white benchtop.
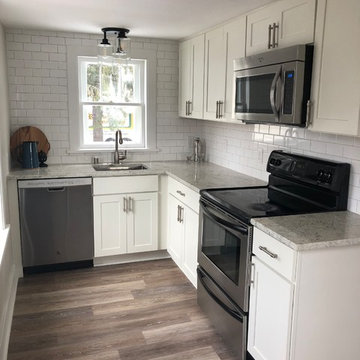
Every inch of this small kitchen needed to be utilized in a smart and efficient manner. This was achieved by bringing the upper cabinets to the ceiling, adding roll out trays, and maximizing counter space which allows for two people to easily enjoy the space together. White glossy subway tiles brings in the natural light to bounce around the room.
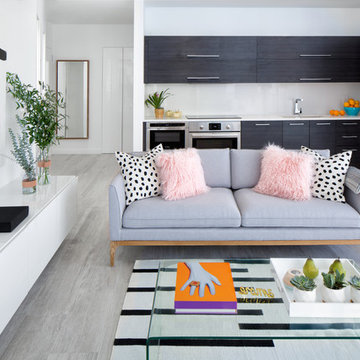
Feature In: Visit Miami Beach Magazine & Island Living
A nice young couple contacted us from Brazil to decorate their newly acquired apartment. We schedule a meeting through Skype and from the very first moment we had a very good feeling this was going to be a nice project and people to work with. We exchanged some ideas, comments, images and we explained to them how we were used to worked with clients overseas and how important was to keep communication opened.
They main concerned was to find a solution for a giant structure leaning column in the main room, as well as how to make the kitchen, dining and living room work together in one considerably small space with few dimensions.
Whether it was a holiday home or a place to rent occasionally, the requirements were simple, Scandinavian style, accent colors and low investment, and so we did it. Once the proposal was signed, we got down to work and in two months the apartment was ready to welcome them with nice scented candles, flowers and delicious Mojitos from their spectacular view at the 41th floor of one of Miami's most modern and tallest building.
Rolando Diaz Photography
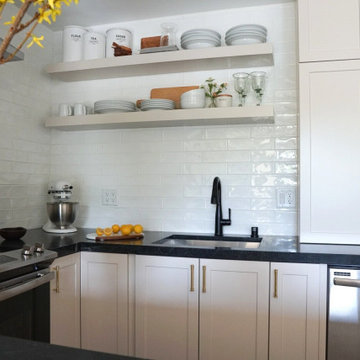
Small kitchen big on storage and luxury finishes.
When you’re limited on increasing a small kitchen’s footprint, it’s time to get creative. By lightening the space with bright, neutral colors and removing upper cabinetry — replacing them with open shelves — we created an open, bistro-inspired kitchen packed with prep space.
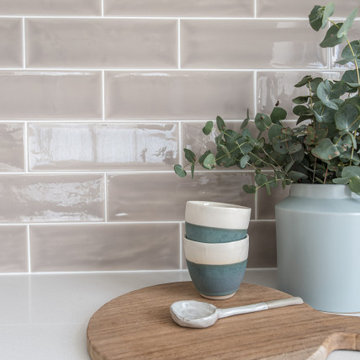
Beautiful details make this space - a sand-toned splashback tile is the perfect colour for this beach-side kitchen.
This is an example of a small u-shaped eat-in kitchen in Sunshine Coast with quartz benchtops, beige splashback, porcelain splashback and vinyl floors.
This is an example of a small u-shaped eat-in kitchen in Sunshine Coast with quartz benchtops, beige splashback, porcelain splashback and vinyl floors.
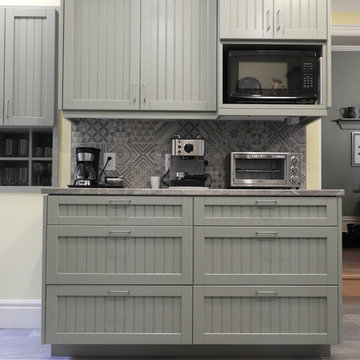
The appliance zone. This kitchen isn't very large so making sure there was a dedicated small appliance zone was very important.
Design ideas for a small country u-shaped separate kitchen in Toronto with a single-bowl sink, beaded inset cabinets, green cabinets, laminate benchtops, grey splashback, ceramic splashback, stainless steel appliances, vinyl floors, a peninsula, grey floor and grey benchtop.
Design ideas for a small country u-shaped separate kitchen in Toronto with a single-bowl sink, beaded inset cabinets, green cabinets, laminate benchtops, grey splashback, ceramic splashback, stainless steel appliances, vinyl floors, a peninsula, grey floor and grey benchtop.
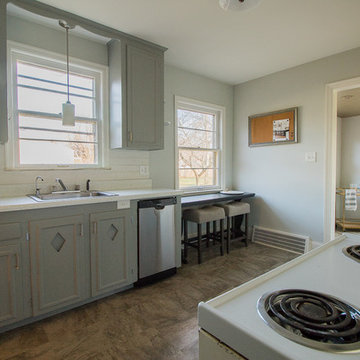
Angie Hebst - photographer
The existing kitchen was updated by adding trim moulding and painting existing cabinetry a neutral gray. The flooring was replaced and backsplash was updated to give this kitchen a fresh look while keeping the character of the home.
Small Kitchen with Vinyl Floors Design Ideas
7