Small Kitchen with Vinyl Floors Design Ideas
Refine by:
Budget
Sort by:Popular Today
141 - 160 of 4,783 photos
Item 1 of 3
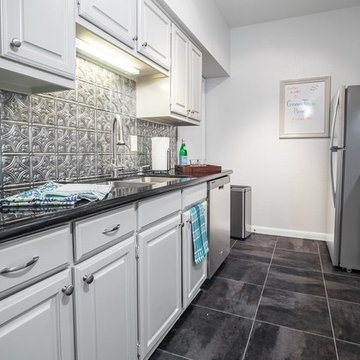
Ammar Selo
Small transitional galley separate kitchen in Houston with an undermount sink, raised-panel cabinets, grey cabinets, granite benchtops, grey splashback, metal splashback, stainless steel appliances, vinyl floors and no island.
Small transitional galley separate kitchen in Houston with an undermount sink, raised-panel cabinets, grey cabinets, granite benchtops, grey splashback, metal splashback, stainless steel appliances, vinyl floors and no island.
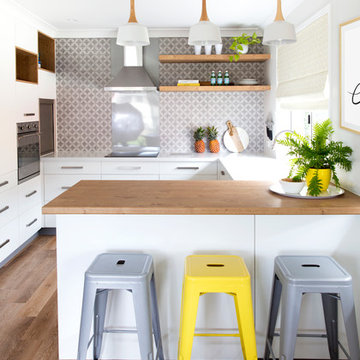
Kitchen, Cabinetry & Joinery design by Donna Guyler Design
Design ideas for a small scandinavian u-shaped eat-in kitchen in Gold Coast - Tweed with an integrated sink, flat-panel cabinets, white cabinets, quartz benchtops, grey splashback, ceramic splashback, stainless steel appliances, vinyl floors and a peninsula.
Design ideas for a small scandinavian u-shaped eat-in kitchen in Gold Coast - Tweed with an integrated sink, flat-panel cabinets, white cabinets, quartz benchtops, grey splashback, ceramic splashback, stainless steel appliances, vinyl floors and a peninsula.
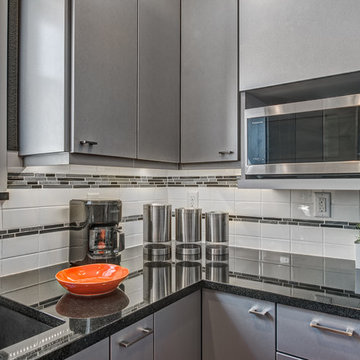
Budget-friendly contemporary condo remodel with lively color block design motif is inspired by the homeowners modern art collection. Pet-friendly Fruitwood vinyl plank flooring flows from the kitchen throughout the public spaces and into the bath as a unifying element. Brushed aluminum thermofoil cabinetry provides a soft neutral in contrast to the highly-figured wood pattern in the flooring.
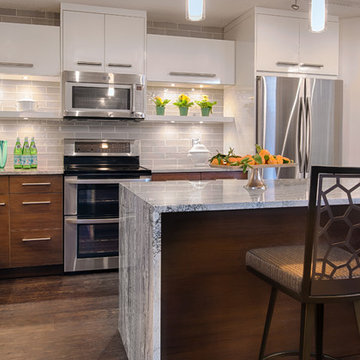
Sleek, light and bright. A shortage of square footage did not affect the client’s vision for this new downtown kitchen. In a small condo, the function and layout are the priority for this understated, contemporary kitchen. Bright white and stainless steel reflect the light. Dark woods ground the space and the high style dramatic counter-top with a waterfall edge are the focal point for this cuisine friendly contemporary urban space.
Scott Amundson Photography
Learn more about our showroom and kitchen and bath design: www.mingleteam.com
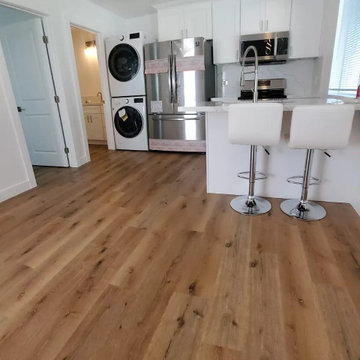
Inspiration for a small contemporary l-shaped separate kitchen in Los Angeles with a farmhouse sink, shaker cabinets, white cabinets, white splashback, stainless steel appliances, vinyl floors, a peninsula, brown floor and white benchtop.
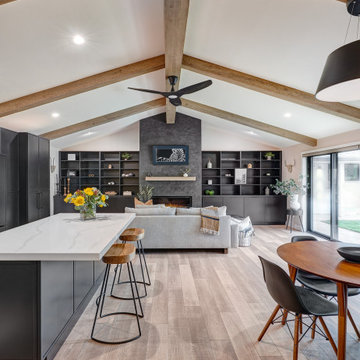
This inviting 850 sqft ADU in Sacramento checks all the boxes for beauty and function! Warm wood finishes on the flooring, hickory open shelves, and ceiling timbers float on a neutral paint palette of soft whites and tans. Black elements on the cabinetry, interior doors, furniture elements, and decorative lighting act as the “little black dress” of the room. The hand applied plaster-style finish on the fireplace in a charcoal tone provide texture and interest to this focal point of the great room space. With large sliding doors overlooking the backyard and pool this ADU is the perfect oasis with all the conveniences of home!
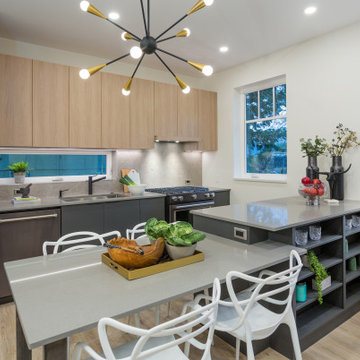
This is an example of a small industrial galley eat-in kitchen in Vancouver with an undermount sink, flat-panel cabinets, light wood cabinets, quartz benchtops, grey splashback, ceramic splashback, black appliances, vinyl floors, with island, beige floor and grey benchtop.
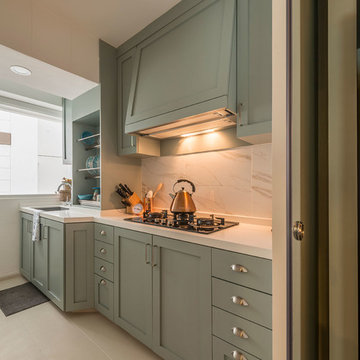
Gavin Lim - Lumida Studios
Small transitional u-shaped eat-in kitchen in Singapore with an undermount sink, shaker cabinets, quartz benchtops, white splashback, porcelain splashback, stainless steel appliances and vinyl floors.
Small transitional u-shaped eat-in kitchen in Singapore with an undermount sink, shaker cabinets, quartz benchtops, white splashback, porcelain splashback, stainless steel appliances and vinyl floors.
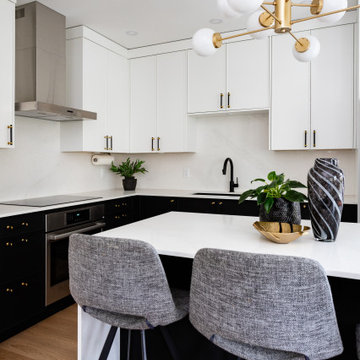
Inspiration for a small contemporary l-shaped open plan kitchen in Vancouver with an undermount sink, shaker cabinets, black cabinets, quartz benchtops, white splashback, engineered quartz splashback, stainless steel appliances, vinyl floors, with island and white benchtop.

Inspiration for a small transitional l-shaped kitchen pantry in Milwaukee with shaker cabinets, white cabinets, wood benchtops, red splashback, ceramic splashback, panelled appliances, vinyl floors, brown floor and brown benchtop.
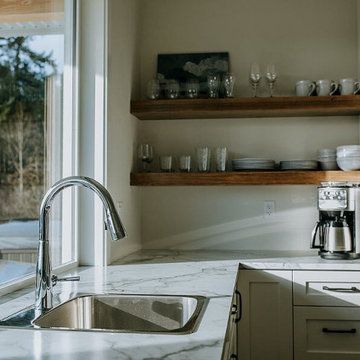
As a carriage house there was no kitchen in the design in order to meet the municipality’s restrictions. However, with a fully functional bar for comfortable wine & cheese pairings, the space doesn’t feel lacking.
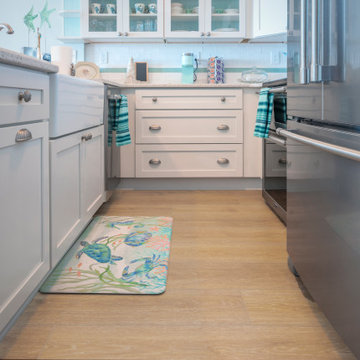
Sutton Signature from the Modin Rigid LVP Collection: Refined yet natural. A white wire-brush gives the natural wood tone a distinct depth, lending it to a variety of spaces.
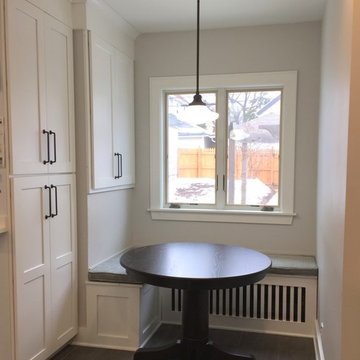
Disguised bulkhead and radiator as bench seating for eat-in kitchen
Small transitional u-shaped separate kitchen in Milwaukee with a single-bowl sink, flat-panel cabinets, white cabinets, quartz benchtops, white splashback, ceramic splashback, stainless steel appliances, vinyl floors and with island.
Small transitional u-shaped separate kitchen in Milwaukee with a single-bowl sink, flat-panel cabinets, white cabinets, quartz benchtops, white splashback, ceramic splashback, stainless steel appliances, vinyl floors and with island.
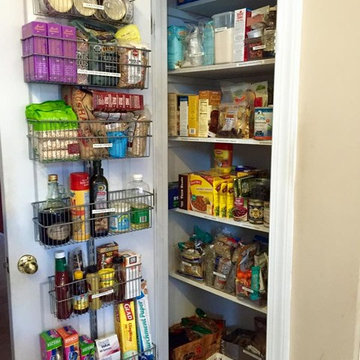
This client was struggling to keep her small kitchen pantry organized with limited space. By adding an additional interior shelf up top, as well as a door mounted organizer, I provided her with lots of additional space. Secondly, I sorted and merged products.
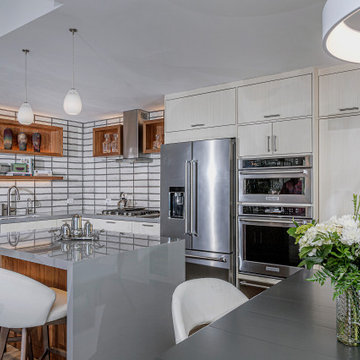
Open concept kitchen
Inspiration for a small contemporary l-shaped open plan kitchen in San Diego with an undermount sink, flat-panel cabinets, white cabinets, quartz benchtops, multi-coloured splashback, subway tile splashback, stainless steel appliances, vinyl floors, with island, grey floor and grey benchtop.
Inspiration for a small contemporary l-shaped open plan kitchen in San Diego with an undermount sink, flat-panel cabinets, white cabinets, quartz benchtops, multi-coloured splashback, subway tile splashback, stainless steel appliances, vinyl floors, with island, grey floor and grey benchtop.
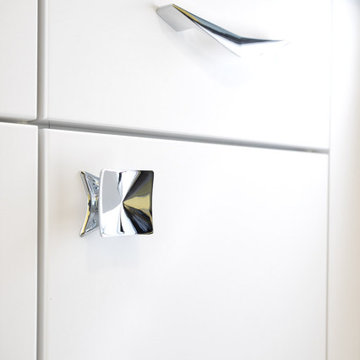
In the kitchen, modern cabinetry by Crystal Cabinet Works was installed and black granite countertops were added. The countertops compliment the 4×4 blue tile and retro style vinyl floor.
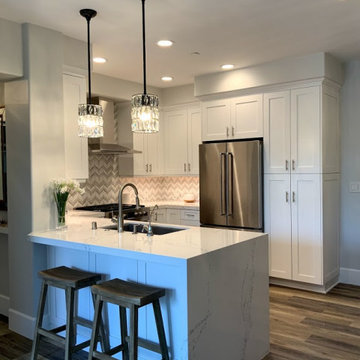
Small modern u-shaped eat-in kitchen in Los Angeles with a single-bowl sink, recessed-panel cabinets, white cabinets, quartz benchtops, mosaic tile splashback, stainless steel appliances, vinyl floors, a peninsula and white benchtop.
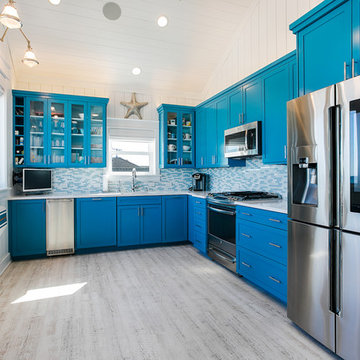
Remodeled kitchen features custom built cabinetry, wall-mounted foldable surfboard bar, wood trim, and vaulted ceilings
This is an example of a small beach style l-shaped kitchen in Other with shaker cabinets, blue cabinets, blue splashback, mosaic tile splashback, stainless steel appliances, no island, grey floor, white benchtop and vinyl floors.
This is an example of a small beach style l-shaped kitchen in Other with shaker cabinets, blue cabinets, blue splashback, mosaic tile splashback, stainless steel appliances, no island, grey floor, white benchtop and vinyl floors.
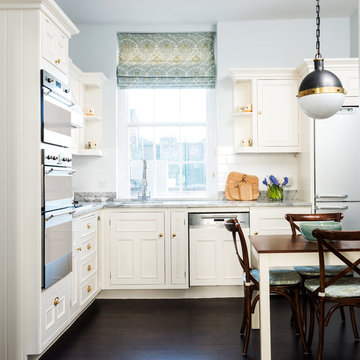
A compact but convenient eat-in kitchen in this London townhouse. I love the ball-shaped kitchen pendant over the wooden dining table, adding a fun industrial edge, and the pull-out tap adds to that industrial touch. The built-in ovens are from Smeg, and I find them classically beautiful. We painted the units in a creamy-off white colour to keep it feeling warm, and tying in with the brass hardware of the knobs and drawer handles. The dark oak chairs compliment the flooring, and we matched the fabric of the roman blind to the chair seat cushions.
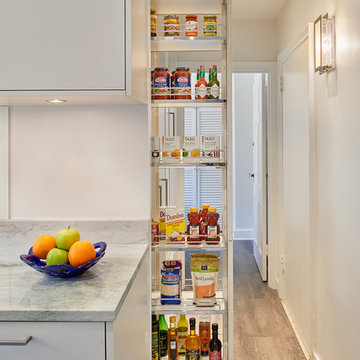
The sterling grey SieMatic cabinetry, filled with high efficiency points-of-use storage like a pull-out pantry, increased both storage and counter space.
Anice Hoachlander
Small Kitchen with Vinyl Floors Design Ideas
8