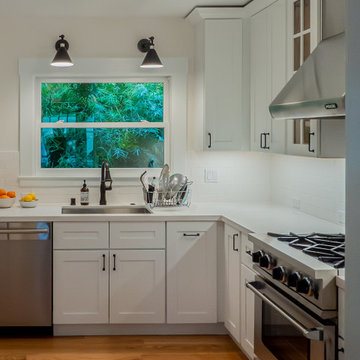Small L-shaped Kitchen Design Ideas
Refine by:
Budget
Sort by:Popular Today
41 - 60 of 27,540 photos
Item 1 of 3
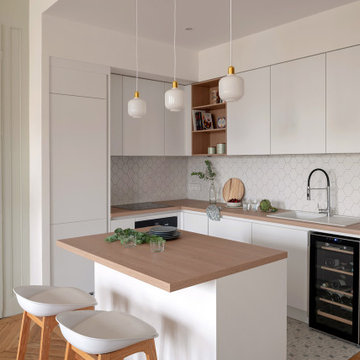
Design ideas for a small scandinavian l-shaped kitchen in Lyon with a drop-in sink, flat-panel cabinets, white cabinets, wood benchtops, white splashback, panelled appliances, with island, white floor and beige benchtop.
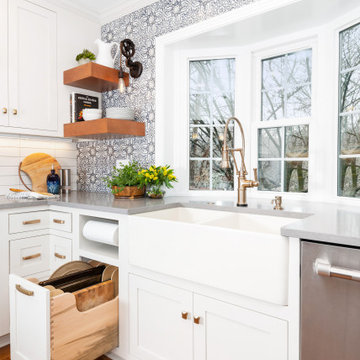
This is an example of a small eclectic l-shaped kitchen pantry in Other with a farmhouse sink, beaded inset cabinets, white cabinets, quartz benchtops, blue splashback, terra-cotta splashback, stainless steel appliances, medium hardwood floors, a peninsula, brown floor and grey benchtop.
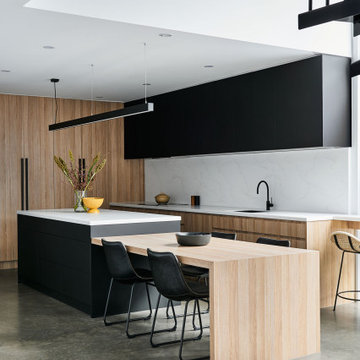
Small contemporary l-shaped eat-in kitchen in Geelong with an undermount sink, light wood cabinets, quartz benchtops, white splashback, engineered quartz splashback, stainless steel appliances, concrete floors, with island, grey floor and white benchtop.
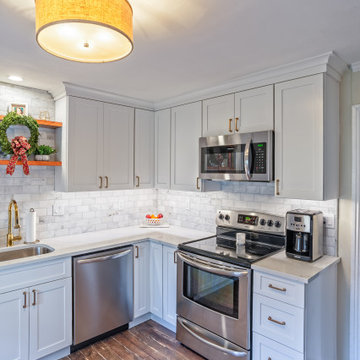
Main Line Kitchen Design’s unique business model allows our customers to work with the most experienced designers and get the most competitive kitchen cabinet pricing.
How does Main Line Kitchen Design offer the best designs along with the most competitive kitchen cabinet pricing? Our expert kitchen designers meet customers by appointment only in our offices, instead of a large showroom open to the general public. We display the cabinet lines we sell under glass countertops so customers can see how our cabinetry is constructed. Customers can view hundreds of sample doors and and sample finishes and see 3d renderings of their future kitchen on flat screen TV’s. But we do not waste our time or our customers money on showroom extras that are not essential. Nor are we available to assist people who want to stop in and browse. We pass our savings onto our customers and concentrate on what matters most. Designing great kitchens!
Main Line Kitchen Design designers are some of the most experienced and award winning kitchen designers in the Delaware Valley. We design with and sell 8 nationally distributed cabinet lines. Cabinet pricing is slightly less than at major home centers for semi-custom cabinet lines, and significantly less than traditional showrooms for custom cabinet lines.
After discussing your kitchen on the phone, first appointments always take place in your home, where we discuss and measure your kitchen. Subsequent appointments usually take place in one of our offices and selection centers where our customers consider and modify 3D designs on flat screen TV’s. We can also bring sample doors and finishes to your home and make design changes on our laptops in 20-20 CAD with you, in your own kitchen.
Call today! We can estimate your kitchen project from soup to nuts in a 15 minute phone call and you can find out why we get the best reviews on the internet. We look forward to working with you.
As our company tag line says:
“The world of kitchen design is changing…”
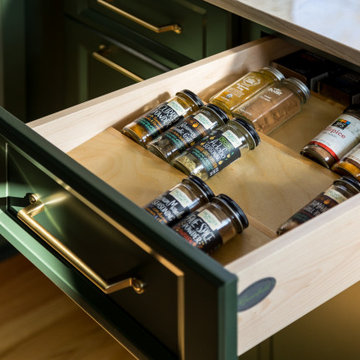
Design ideas for a small transitional l-shaped eat-in kitchen in Louisville with a single-bowl sink, recessed-panel cabinets, green cabinets, quartzite benchtops, grey splashback, stone slab splashback, stainless steel appliances, medium hardwood floors, a peninsula and grey benchtop.
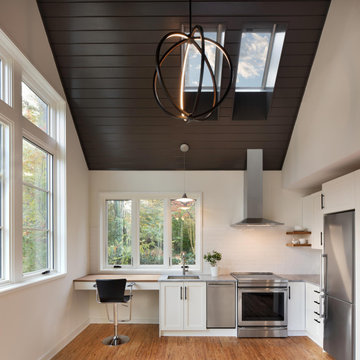
This is an example of a small transitional l-shaped kitchen in DC Metro with an undermount sink, recessed-panel cabinets, white cabinets, quartz benchtops, white splashback, subway tile splashback, stainless steel appliances, medium hardwood floors, no island, brown floor and grey benchtop.
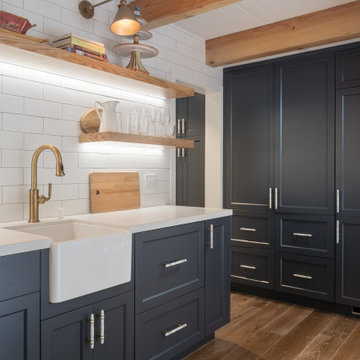
Design ideas for a small traditional l-shaped open plan kitchen in Sacramento with a farmhouse sink, shaker cabinets, grey cabinets, quartz benchtops, white splashback, ceramic splashback, dark hardwood floors, brown floor and white benchtop.
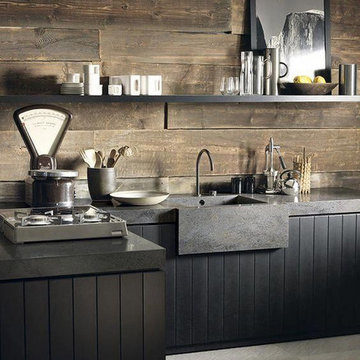
Inspiration for a small industrial l-shaped eat-in kitchen in Columbus with an integrated sink, flat-panel cabinets, black cabinets, concrete benchtops, brown splashback, timber splashback, stainless steel appliances, concrete floors, a peninsula, grey floor and grey benchtop.
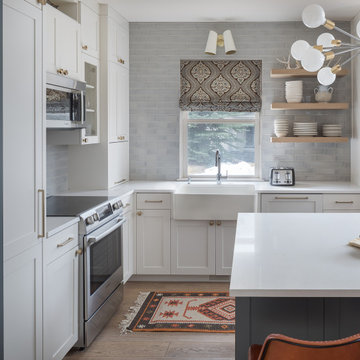
Inspiration for a small transitional l-shaped open plan kitchen in Denver with a farmhouse sink, shaker cabinets, grey cabinets, quartz benchtops, grey splashback, subway tile splashback, stainless steel appliances, medium hardwood floors, with island, white benchtop and beige floor.
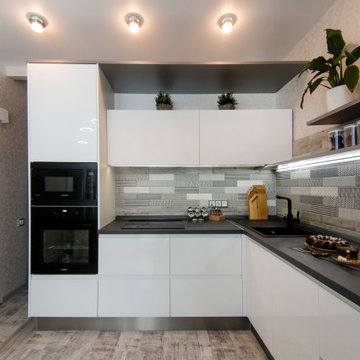
This is an example of a small contemporary l-shaped eat-in kitchen in Other with flat-panel cabinets, white cabinets, multi-coloured splashback, porcelain splashback, black appliances, porcelain floors, no island, grey floor and grey benchtop.
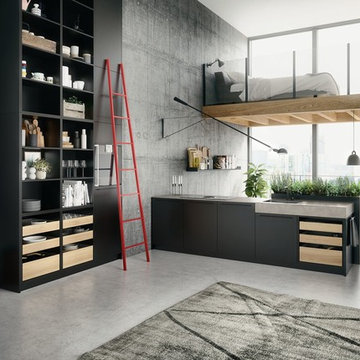
SieMatic Cabinetry in Graphite Grey Matte Lacquer and Ivory Oak open drawers.
Design ideas for a small modern l-shaped eat-in kitchen in Seattle with flat-panel cabinets, black cabinets, solid surface benchtops, black appliances, concrete floors, grey floor, grey benchtop, a single-bowl sink and a peninsula.
Design ideas for a small modern l-shaped eat-in kitchen in Seattle with flat-panel cabinets, black cabinets, solid surface benchtops, black appliances, concrete floors, grey floor, grey benchtop, a single-bowl sink and a peninsula.
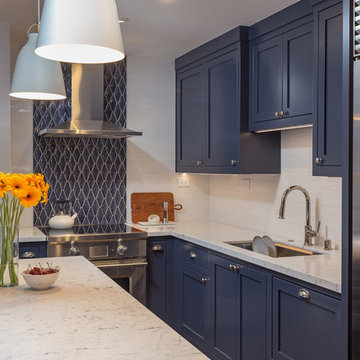
Scott Dubose photography
Design ideas for a small transitional l-shaped eat-in kitchen in San Francisco with an undermount sink, shaker cabinets, blue cabinets, marble benchtops, blue splashback, ceramic splashback, stainless steel appliances, medium hardwood floors, with island, brown floor and white benchtop.
Design ideas for a small transitional l-shaped eat-in kitchen in San Francisco with an undermount sink, shaker cabinets, blue cabinets, marble benchtops, blue splashback, ceramic splashback, stainless steel appliances, medium hardwood floors, with island, brown floor and white benchtop.
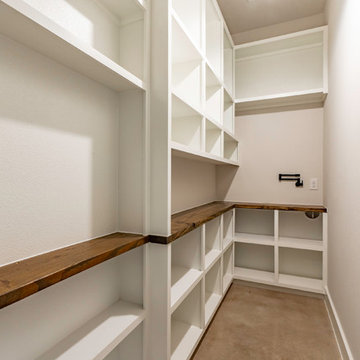
Small country l-shaped separate kitchen in Austin with open cabinets, white cabinets, wood benchtops, concrete floors, beige floor and brown benchtop.
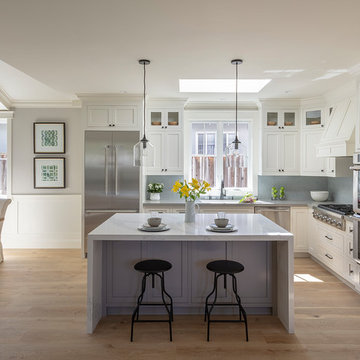
Architecture & Interior Design By Arch Studio, Inc.
Photography by Eric Rorer
Design ideas for a small country l-shaped open plan kitchen in San Francisco with an undermount sink, shaker cabinets, white cabinets, quartz benchtops, blue splashback, ceramic splashback, stainless steel appliances, light hardwood floors, with island, beige floor and white benchtop.
Design ideas for a small country l-shaped open plan kitchen in San Francisco with an undermount sink, shaker cabinets, white cabinets, quartz benchtops, blue splashback, ceramic splashback, stainless steel appliances, light hardwood floors, with island, beige floor and white benchtop.
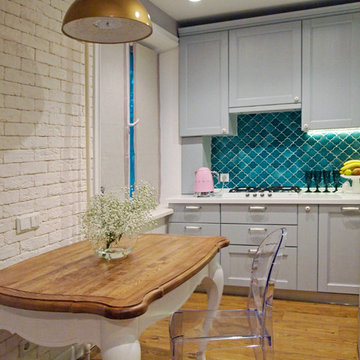
Яркий кухонный фартук из плитки ручной работы "Лотос" для небольшой светлой кухни.
Design ideas for a small traditional l-shaped separate kitchen in Moscow with an undermount sink, raised-panel cabinets, white cabinets, solid surface benchtops, green splashback, ceramic splashback, white appliances, porcelain floors, no island, beige floor and white benchtop.
Design ideas for a small traditional l-shaped separate kitchen in Moscow with an undermount sink, raised-panel cabinets, white cabinets, solid surface benchtops, green splashback, ceramic splashback, white appliances, porcelain floors, no island, beige floor and white benchtop.
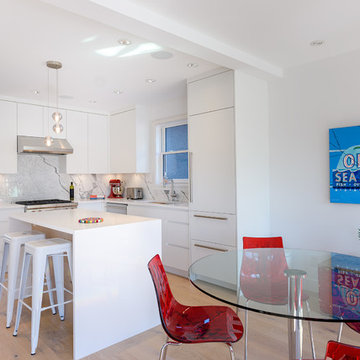
Alastair Bird
Photo of a small contemporary l-shaped eat-in kitchen in Vancouver with a double-bowl sink, flat-panel cabinets, white cabinets, white splashback, marble splashback, light hardwood floors, with island, white benchtop, panelled appliances, beige floor and quartz benchtops.
Photo of a small contemporary l-shaped eat-in kitchen in Vancouver with a double-bowl sink, flat-panel cabinets, white cabinets, white splashback, marble splashback, light hardwood floors, with island, white benchtop, panelled appliances, beige floor and quartz benchtops.
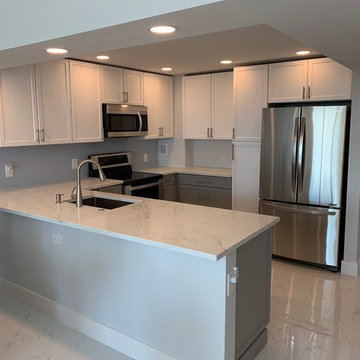
Stunning grey on grey kitchen renovation.
This is an example of a small modern l-shaped open plan kitchen in Miami with an undermount sink, shaker cabinets, grey cabinets, marble benchtops, stainless steel appliances, marble floors, a peninsula, white floor and white benchtop.
This is an example of a small modern l-shaped open plan kitchen in Miami with an undermount sink, shaker cabinets, grey cabinets, marble benchtops, stainless steel appliances, marble floors, a peninsula, white floor and white benchtop.
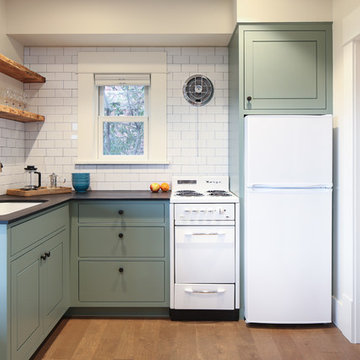
This kitchen is small in size but it makes up for it in style! We used Benjamin Moore's Seastar paint on the custom cabinets, white subway tile for the backsplash and Paperstone countertops in slate. The compact, antique stove really tops it all off!
Chris DiNottia
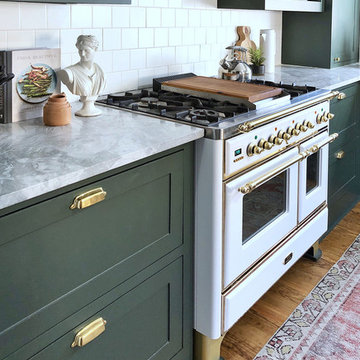
Photo of a small transitional l-shaped separate kitchen in Dallas with shaker cabinets, green cabinets, white splashback and dark hardwood floors.
Small L-shaped Kitchen Design Ideas
3
