Small L-shaped Kitchen Design Ideas
Refine by:
Budget
Sort by:Popular Today
81 - 100 of 27,540 photos
Item 1 of 3
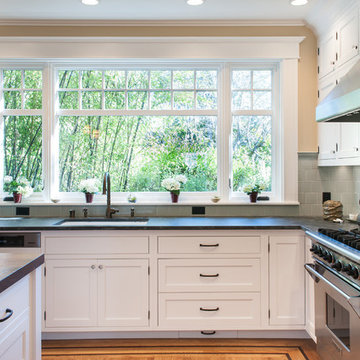
Inspiration for a small traditional l-shaped open plan kitchen in San Francisco with a single-bowl sink, beaded inset cabinets, white cabinets, soapstone benchtops, green splashback, ceramic splashback, white appliances, light hardwood floors and with island.
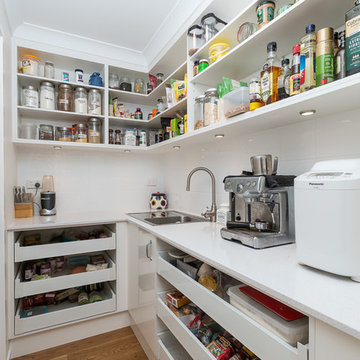
This is an example of a small contemporary l-shaped kitchen pantry in Brisbane with a single-bowl sink, open cabinets, white cabinets, granite benchtops, white splashback, ceramic splashback, stainless steel appliances, light hardwood floors and no island.
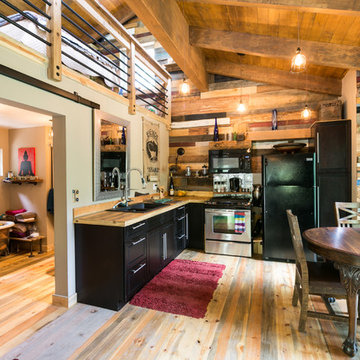
Photo Credits: Pixil Studios
Design ideas for a small country l-shaped eat-in kitchen in Denver with a double-bowl sink, shaker cabinets, black cabinets, wood benchtops, timber splashback, black appliances, medium hardwood floors and no island.
Design ideas for a small country l-shaped eat-in kitchen in Denver with a double-bowl sink, shaker cabinets, black cabinets, wood benchtops, timber splashback, black appliances, medium hardwood floors and no island.
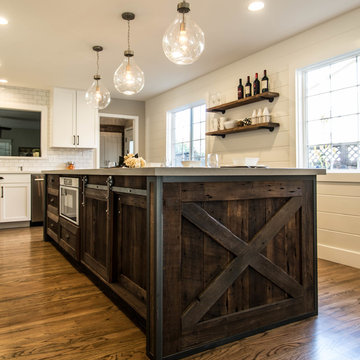
Modernized farmhouse-style kitchen with white shaker cabinets, subway tile, glass teardrop pendants, shiplap with floating shelves and a completely custom reclaimed wood island. We transformed this space by removing the wall between the kitchen and dining room to create a much more open and inviting kitchen. The island is made of redwood from an old barn in Livermore, CA, with custom steel trim work and barn door hardware made by Ridgecrest.
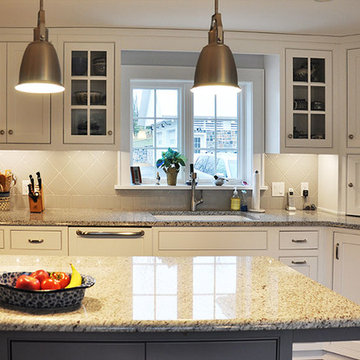
This is an example of a small country l-shaped eat-in kitchen in DC Metro with an undermount sink, shaker cabinets, white cabinets, granite benchtops, white splashback, porcelain splashback, stainless steel appliances, medium hardwood floors and a peninsula.
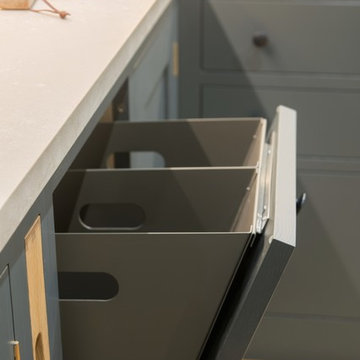
This shaker style kitchen is painted in Farrow & Ball Down Pipe. This integrated double pull out bin is out of the way when not in use but convenient to pull out when needed. The Concreto Biscotte worktop add a nice contrast with the style and colour of the cabinetry.
Carl Newland
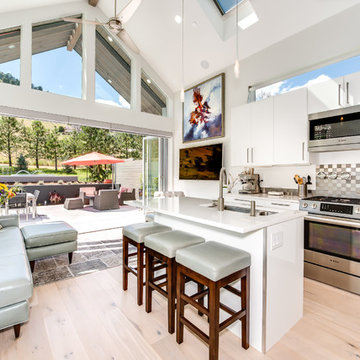
Photography by Patrick Ray
With a footprint of just 450 square feet, this micro residence embodies minimalism and elegance through efficiency. Particular attention was paid to creating spaces that support multiple functions as well as innovative storage solutions. A mezzanine-level sleeping space looks down over the multi-use kitchen/living/dining space as well out to multiple view corridors on the site. To create a expansive feel, the lower living space utilizes a bifold door to maximize indoor-outdoor connectivity, opening to the patio, endless lap pool, and Boulder open space beyond. The home sits on a ¾ acre lot within the city limits and has over 100 trees, shrubs and grasses, providing privacy and meditation space. This compact home contains a fully-equipped kitchen, ¾ bath, office, sleeping loft and a subgrade storage area as well as detached carport.
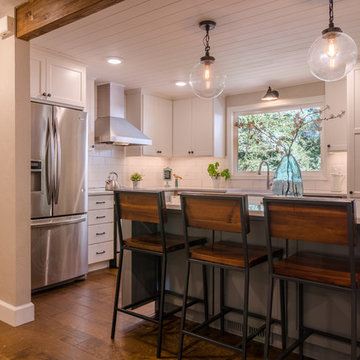
Finely Home Tours
Design ideas for a small country l-shaped open plan kitchen in Portland with a farmhouse sink, shaker cabinets, white cabinets, quartz benchtops, white splashback, ceramic splashback, stainless steel appliances, medium hardwood floors and with island.
Design ideas for a small country l-shaped open plan kitchen in Portland with a farmhouse sink, shaker cabinets, white cabinets, quartz benchtops, white splashback, ceramic splashback, stainless steel appliances, medium hardwood floors and with island.
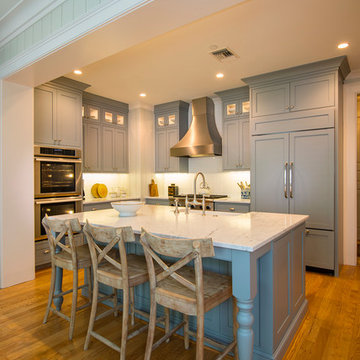
Photography: Jason Stemple
Inspiration for a small transitional l-shaped kitchen in Charleston with a farmhouse sink, beaded inset cabinets, green cabinets, marble benchtops, white splashback, stainless steel appliances, medium hardwood floors and with island.
Inspiration for a small transitional l-shaped kitchen in Charleston with a farmhouse sink, beaded inset cabinets, green cabinets, marble benchtops, white splashback, stainless steel appliances, medium hardwood floors and with island.
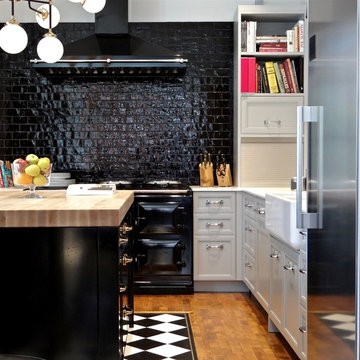
Photo of a small transitional l-shaped kitchen in Calgary with a farmhouse sink, marble benchtops, black splashback, ceramic splashback, stainless steel appliances, medium hardwood floors, with island, recessed-panel cabinets and white cabinets.
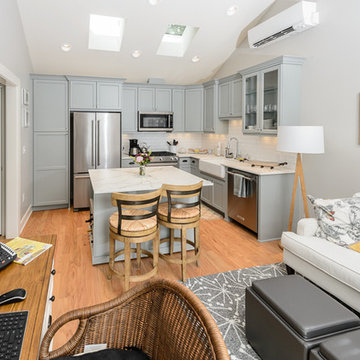
Design ideas for a small arts and crafts l-shaped open plan kitchen in Portland with a farmhouse sink, shaker cabinets, grey cabinets, quartz benchtops, white splashback, matchstick tile splashback, stainless steel appliances, medium hardwood floors and with island.
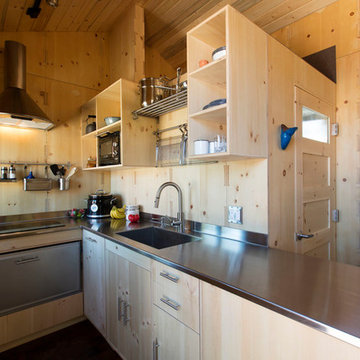
A seamless stainless steel countertop complements the knotty pine interior. A drawer refrigerator is located beneath the induction cooktop. Ladder rungs to the the felt-lined reading nook above the bathroom are hand fabricated.
Photo by Kate Russell
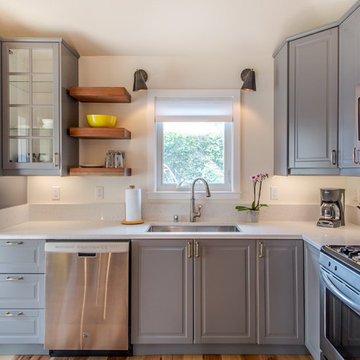
Light quartz counter tops and white walls compliment grey cabinets and stainless steel appliances. The open design provides optimal mobility while cooking. Floating shelves add a lovely touch to this lively beach style kitchen.
Golden Visions Design
Santa Cruz, CA 95062
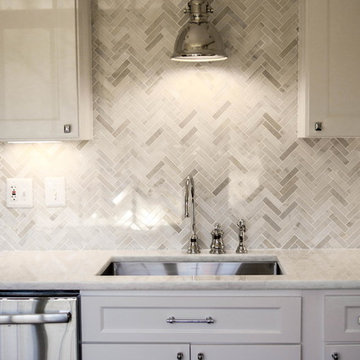
Gut Renovation and Re-Design by Morgan Taylor of Brass Bones Design
Photo: Chris Abels-Sinclair
Design ideas for a small contemporary l-shaped separate kitchen in DC Metro with a single-bowl sink, shaker cabinets, white cabinets, quartzite benchtops, white splashback, mosaic tile splashback, stainless steel appliances, dark hardwood floors and no island.
Design ideas for a small contemporary l-shaped separate kitchen in DC Metro with a single-bowl sink, shaker cabinets, white cabinets, quartzite benchtops, white splashback, mosaic tile splashback, stainless steel appliances, dark hardwood floors and no island.
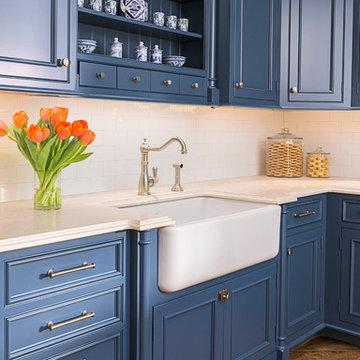
This charming blue English country kitchen features a Shaw's farmhouse sink, brushed bronze hardware, and honed and brushed limestone countertops.
Kyle Norton Photography
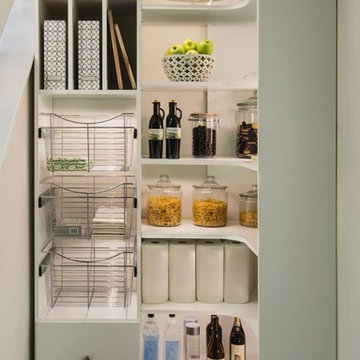
A pantry that has it all! Sliding baskets, drawers corner shelving and vertical storage (for baking pans and books) – the dream pantry for many! Pennington, NJ 08534.
Closet Possible
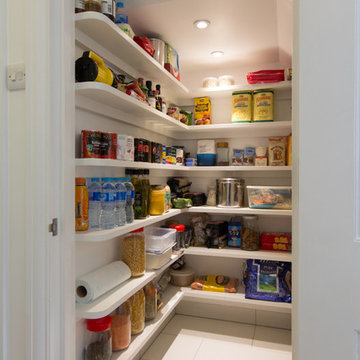
David Aldrich
Design ideas for a small contemporary l-shaped kitchen pantry in London with open cabinets, white cabinets, ceramic floors and no island.
Design ideas for a small contemporary l-shaped kitchen pantry in London with open cabinets, white cabinets, ceramic floors and no island.
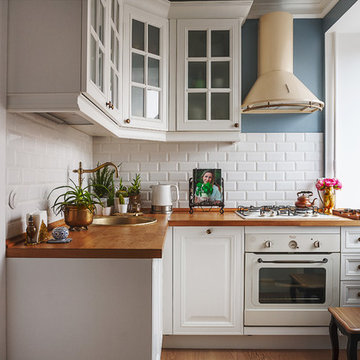
Красюк Сергей
Design ideas for a small country l-shaped kitchen in Moscow with a drop-in sink, glass-front cabinets, white cabinets, wood benchtops, white splashback, subway tile splashback, white appliances, medium hardwood floors and no island.
Design ideas for a small country l-shaped kitchen in Moscow with a drop-in sink, glass-front cabinets, white cabinets, wood benchtops, white splashback, subway tile splashback, white appliances, medium hardwood floors and no island.
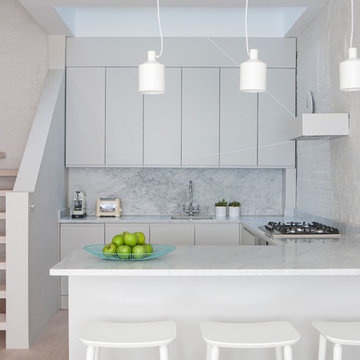
Daniella Cesarei Photography
This is an example of a small contemporary l-shaped kitchen in London with an undermount sink, flat-panel cabinets, stone slab splashback, light hardwood floors and a peninsula.
This is an example of a small contemporary l-shaped kitchen in London with an undermount sink, flat-panel cabinets, stone slab splashback, light hardwood floors and a peninsula.
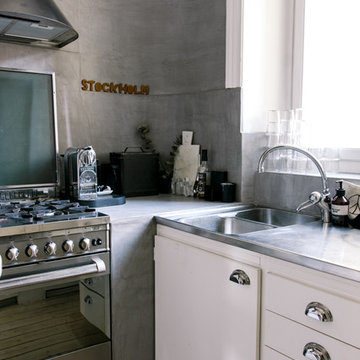
Nadja Endler © Houzz 2016
Design ideas for a small industrial l-shaped separate kitchen in Stockholm with a double-bowl sink, white cabinets, stainless steel benchtops, stainless steel appliances, light hardwood floors, raised-panel cabinets and no island.
Design ideas for a small industrial l-shaped separate kitchen in Stockholm with a double-bowl sink, white cabinets, stainless steel benchtops, stainless steel appliances, light hardwood floors, raised-panel cabinets and no island.
Small L-shaped Kitchen Design Ideas
5